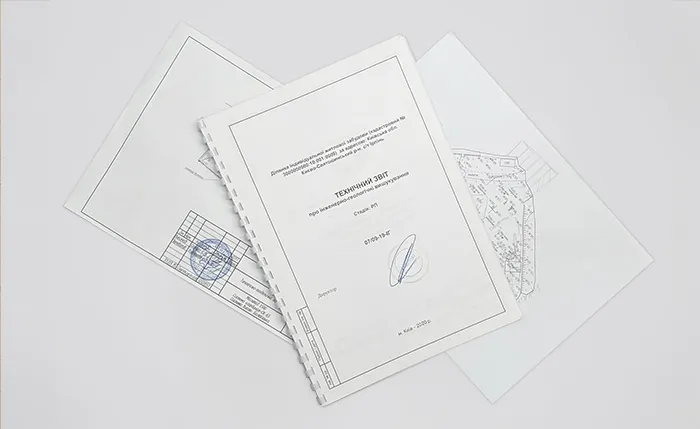We understand that each client has their own needs and preferences, so our approach is based on individual and creative design. The development of a project begins with a thorough examination of the client's wishes: we discuss functional requirements, style, architectural preferences, and any other details that may be important in creating the future perfect home.
Our portfolio features a diverse collection of individual projects for private clients and commercial developers. We have developed over 500 individual projects of various complexity. Below are some examples of completed individual projects.
RIVER HOUSE 2
Total area of the house: 180 m2
Location: Dnipro (Ukraine)
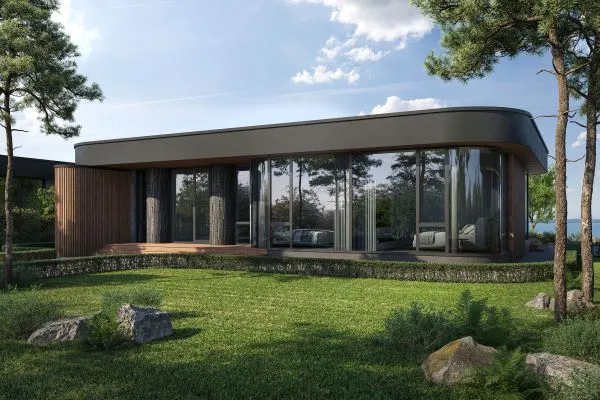
RIVER HOUSE 3
Total area of the house: 200 m2
Location: Dnipro (Ukraine)
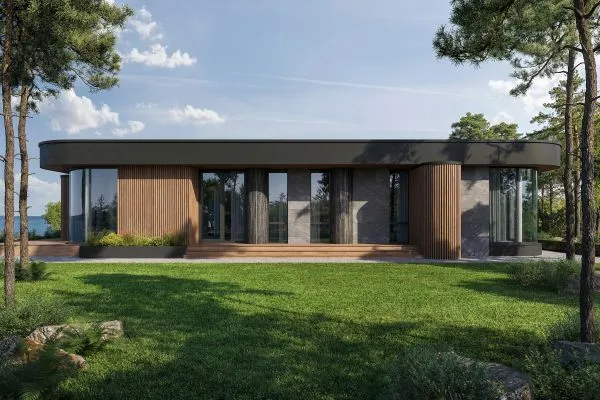
RIVER HOUSE 1
Total area of the house: 220 m2
Location: Dnipro (Ukraine)
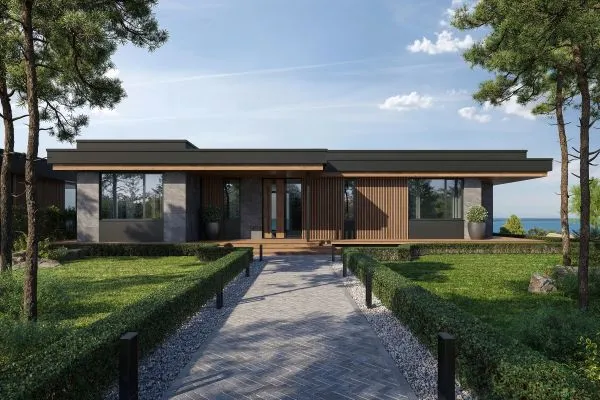
BLACKLINE HOUSE
Total area of the house: 350 m2
Location: Bucha (Kyiv region)
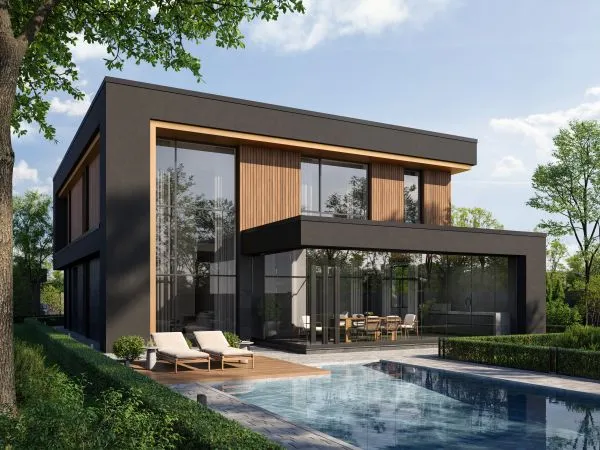
TMV 44 LISNYKY HOUSE
Total area of the house: 313 m2
SPA complex: 100 m2
Location: Lisnyky village (Kyiv region)
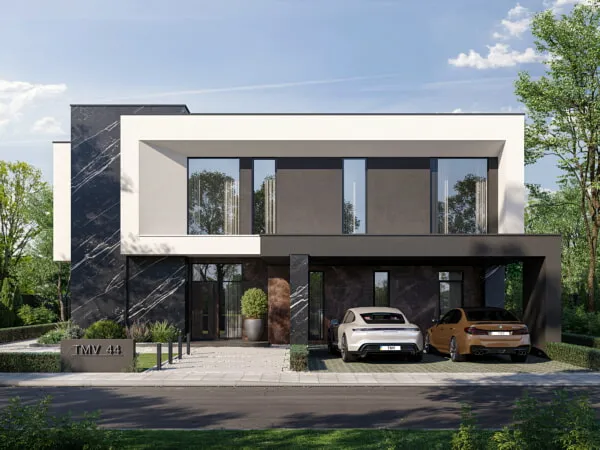
RIVIERA RESIDENCE
Total area of the house: 1130 m2
Location: Lebedіvka village (Kyiv region)
Cottage town: Riviera Village
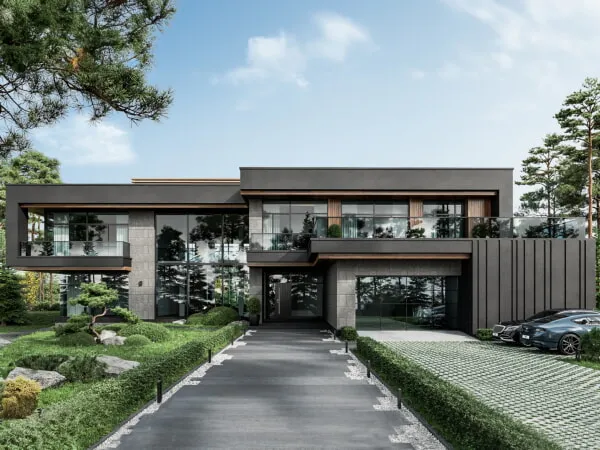
BALATON HOUSE
Total area of the house: 330 m2
Location: Novi Petrivtsi Village (Kyiv region)
Cottage town: Balaton
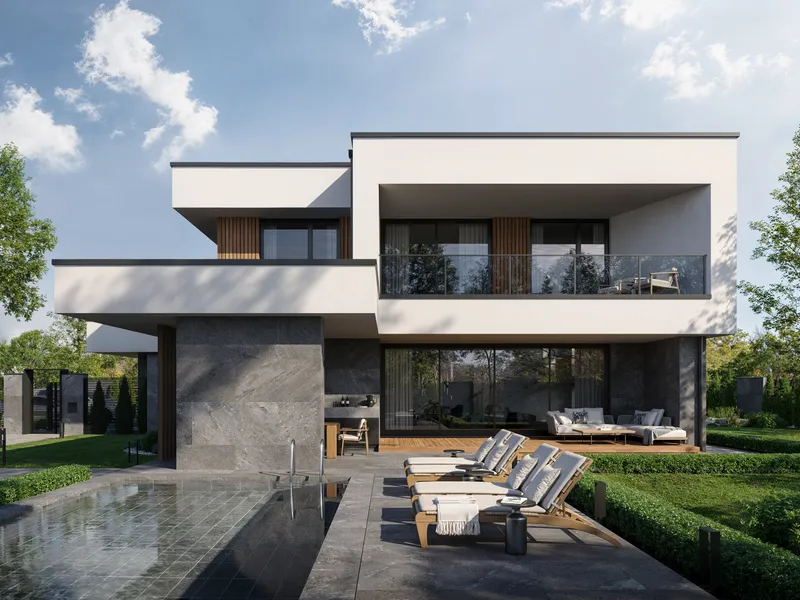
GREENWICH HOUSE
Total area of the house: 510 m2
Total area of the boathouse: 220 m2
Location: Kozin village (Kyiv region)
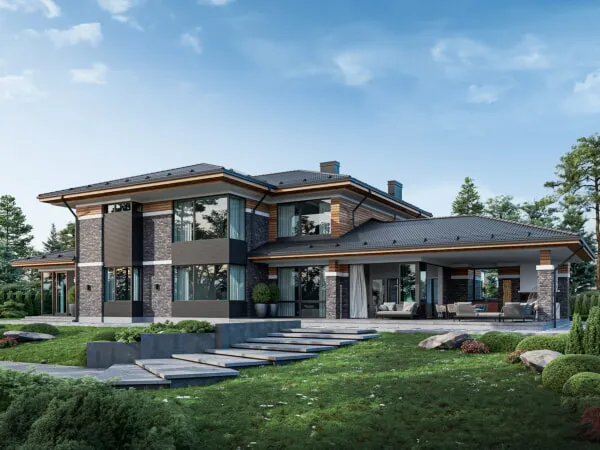
HARMONY HOUSE
Total area of the house: 300 m2
Garage area with carport: 102 m2
Location: Ivankovychi village (Kyiv region)
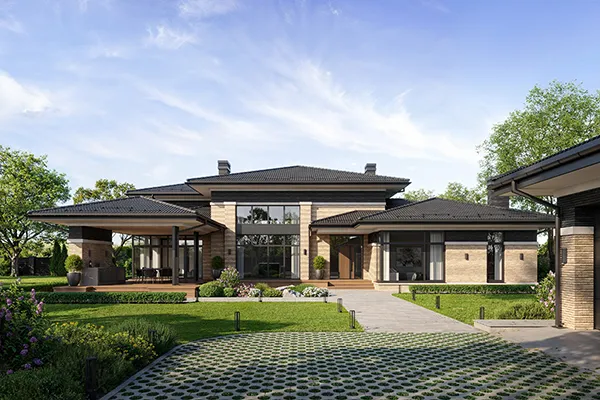
CALIFORNIA VILLA
Total area of the house: 450 m2
Location: Los Angeles, California (USA)
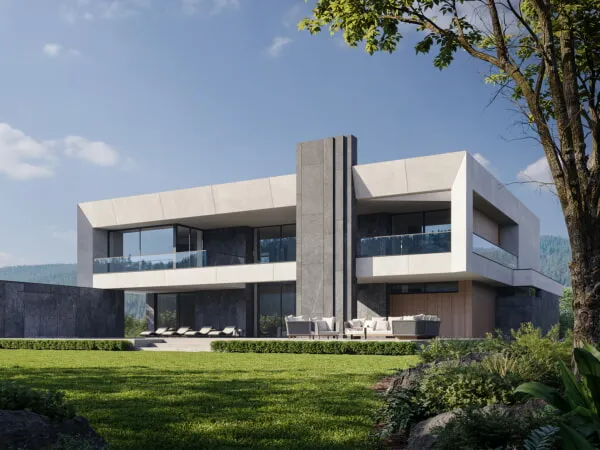
SILENT HOUSE
Total area of the house: 358 m2
Garage area for 3 cars: 98 m2
Location: Ivankovychi village (Kyiv region)
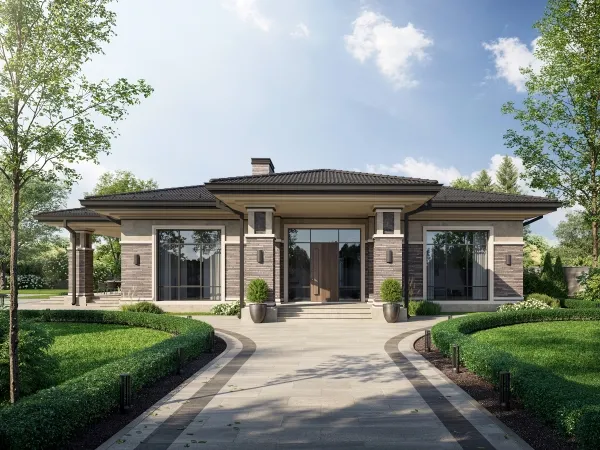
BAKU VILLA
Total area of the house: 450 m2
Area of the gazebo: 110 m2
Area of the carport: 52 m2
Location: Baku (Azerbaijan)
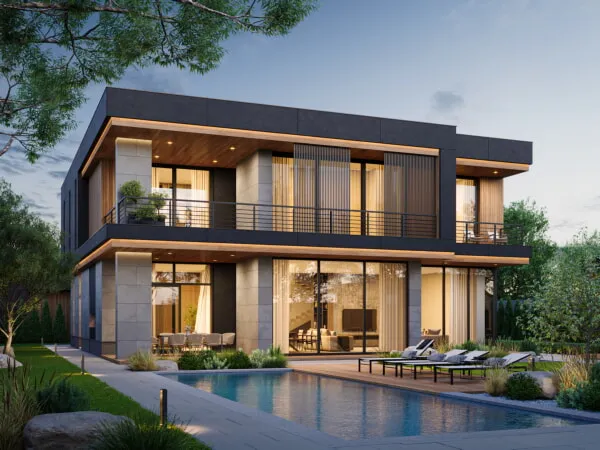
NOVOSELKY HOUSE
Total area of the house: 350 m2
Area of the garage with basement: 165 m2
Area of the indoor swimming pool: 94 m2
Location: Novoselky village (Kyiv region)
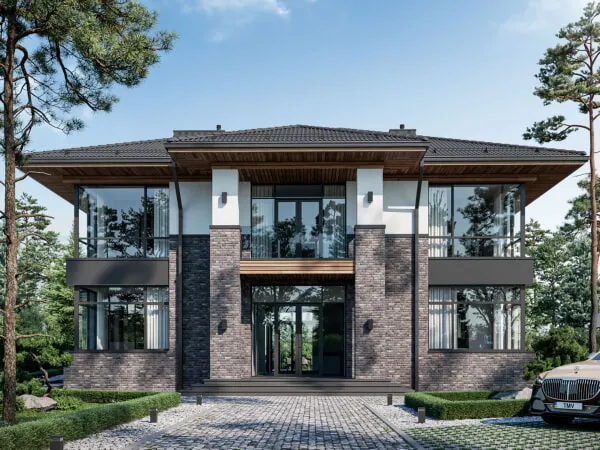
BALTIC HOUSE
Total area of the house: 350 m2
Location: Riga (Latvia)
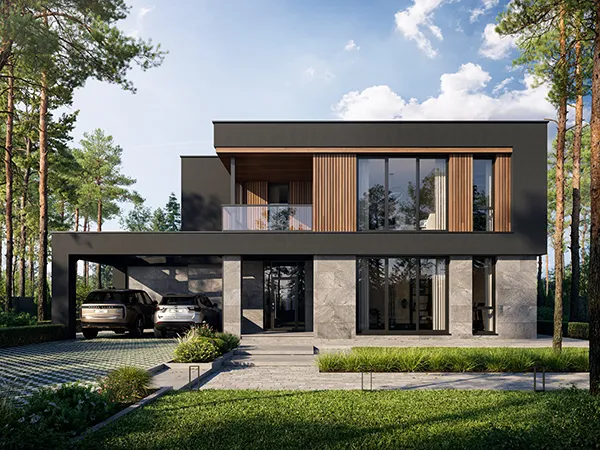
V.M FAMILY HOUSE
Total area of the house: 267 m2
Location: Oseschyna village (Kyiv region)
Cottage town: Mezhrechye
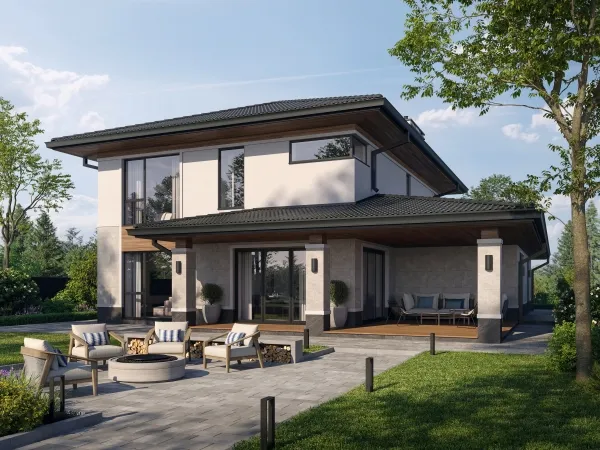
WATERLINE HOUSE
Total area of the house: 407 m2
Location: Tatsenki village (Kyiv region)
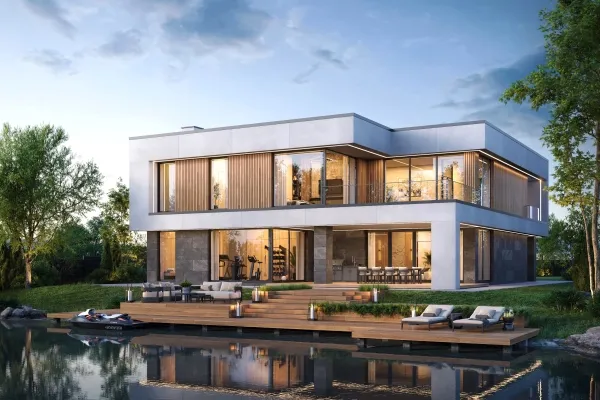
FONTANKA HOUSE
Total area of the house: 295 m2
Location: Odesa (Ukraine)
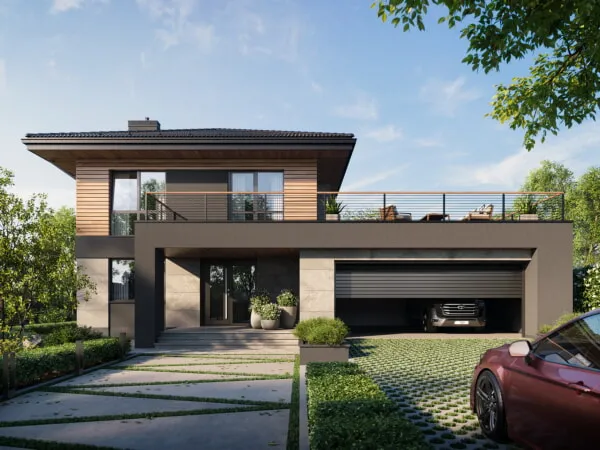
RIVER HOUSE
Total area of the house: 267 m2
Location: Lebedivka village (Kyiv region)
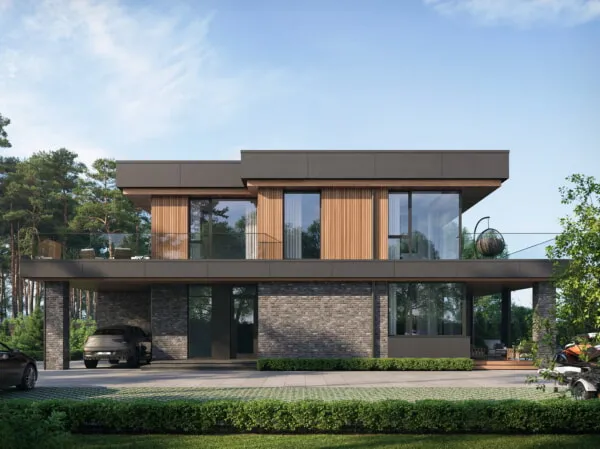
SKYLINE HOUSE
Total area of the house: 336 m2
Location: Tatsenki village (Kyiv region)
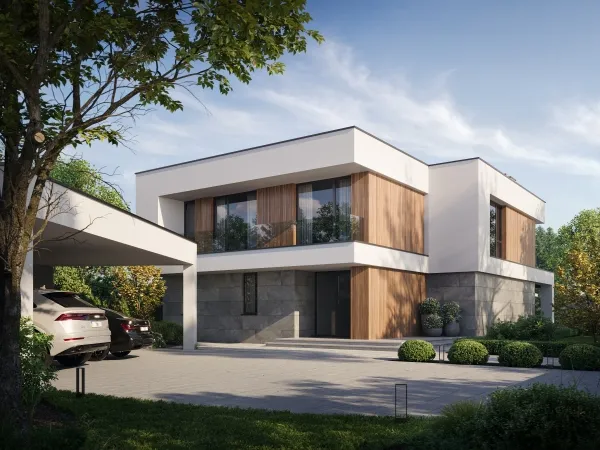
FLORA HOUSE
Total area of the house: 92 m2
Carport area for 2 cars: 48 m2
Area of the utility block: 27 m2
Location: Odesa (Ukraine)
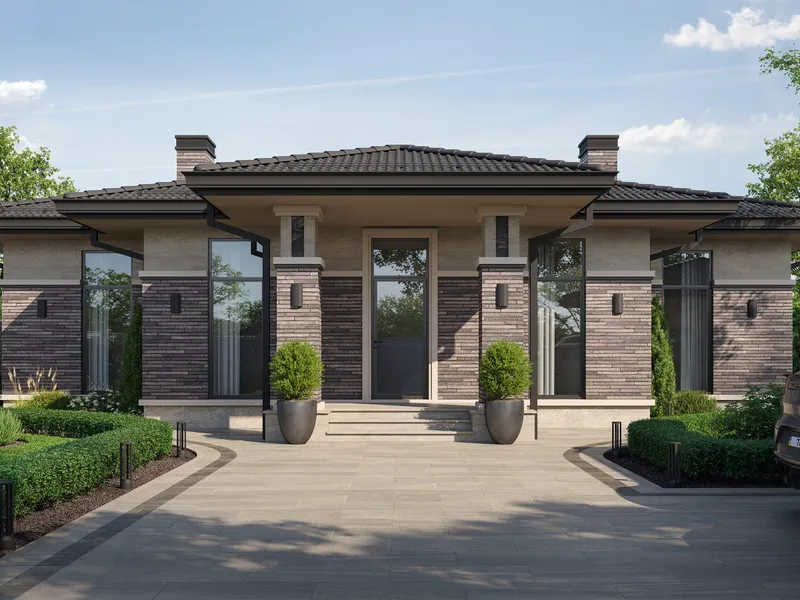
FOREST VILLAGE
Total area of the house: 250 m2
Location: Bobritsa village (Kyiv region)
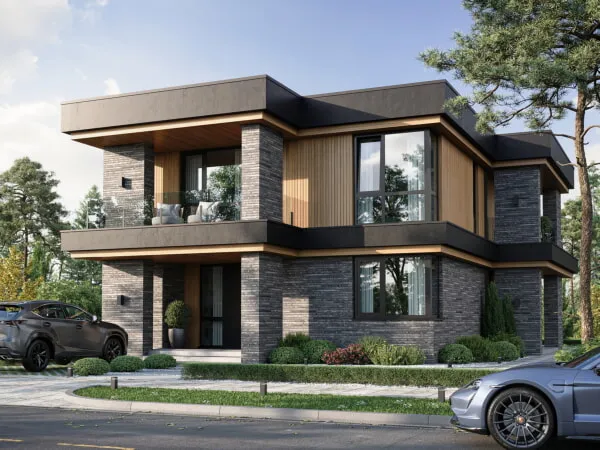
MODERN CLUB HOUSE
Total area of the house: 330 m2
Location: Vyshgorod (Kyiv region)
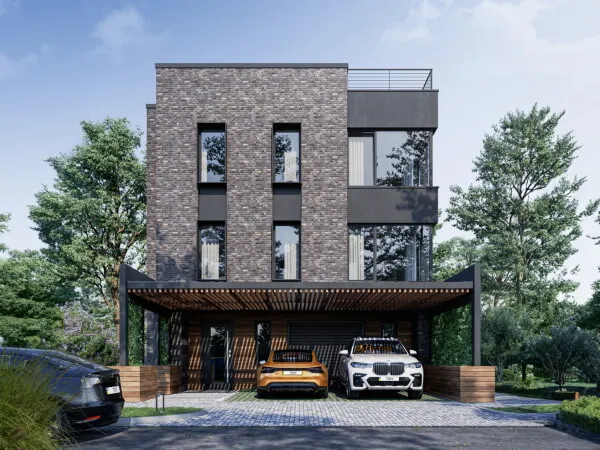
WHITE VILLA
Total area of the house: 350 m2
Location: Horol (Poltava region)
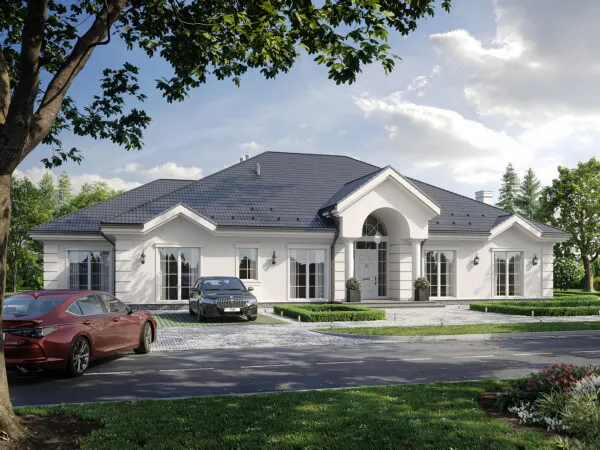
SPAIN VILLA
Total area of the house: 500 m2
Location: Alicante (Spain)
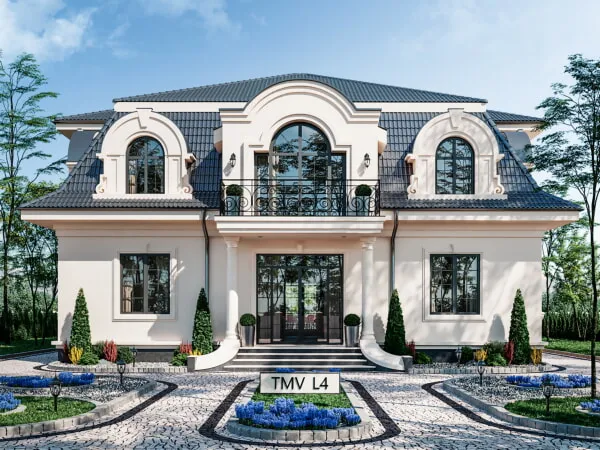
NEW JERSEY LAKE HOUSE
Total area of the house: 300 m2
Location: New Jersey (USA)
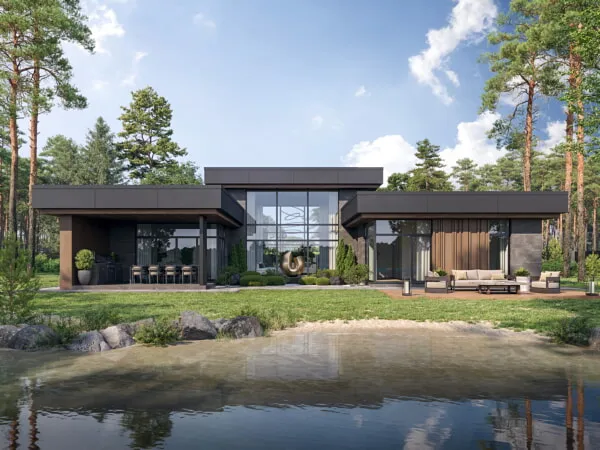
DUPLEX TOWN
Total area of the house: 267 m2
Location: Bratislava (Slovakia)
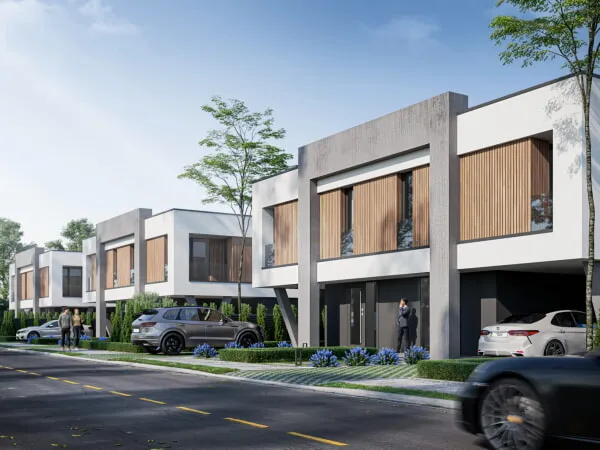
ONTARIO MANSION
Total area of the house: 620 m2
Location: Ontario (Canada)
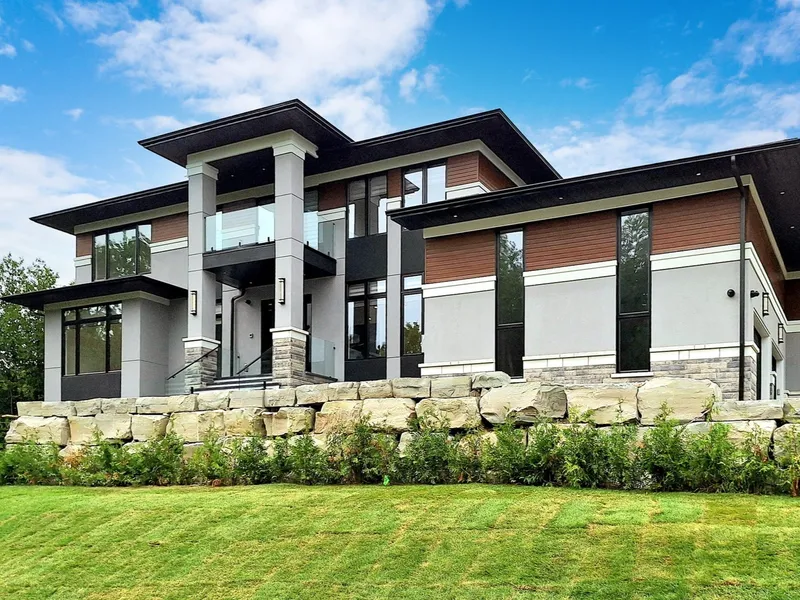
BLACK ROCK HOUSE
Total area of the house: 493 m2
Location: Gorbovychi village (Kyiv region)
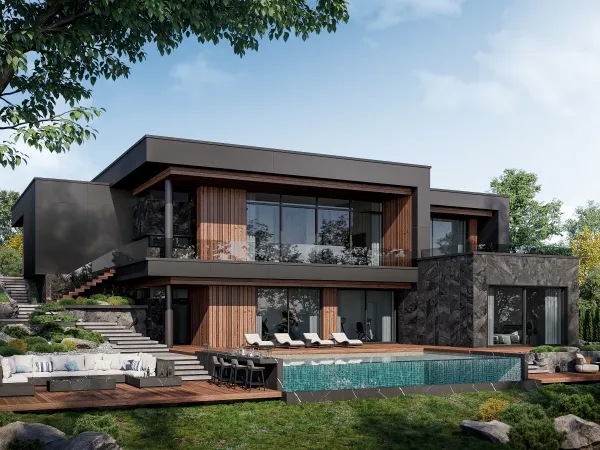
TMV 18 ALMATY HOUSE
Total area of the house: 310 m2
Location: Almaty (Qazaqstan)
Seismic zone 10 points
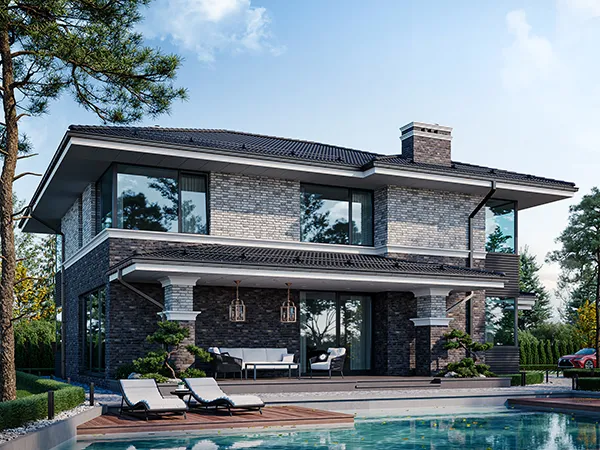
S.K. FAMILY HOUSE
Total area of the house: 346 m2
Location: Bila Tserkva (Kiev region)
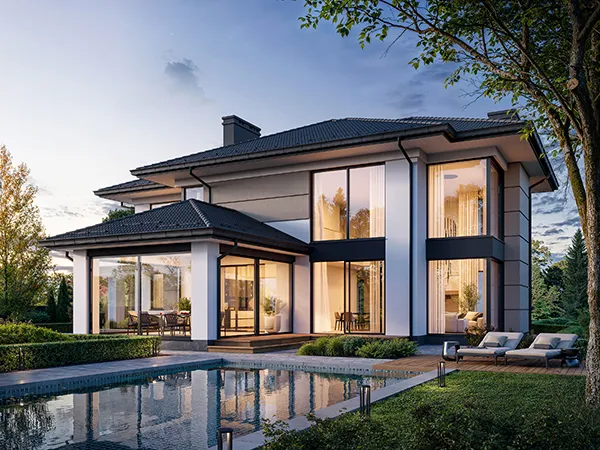
BUZAU HOUSE
Total area of the house: 215 m2
Location: Buzau (Romania)
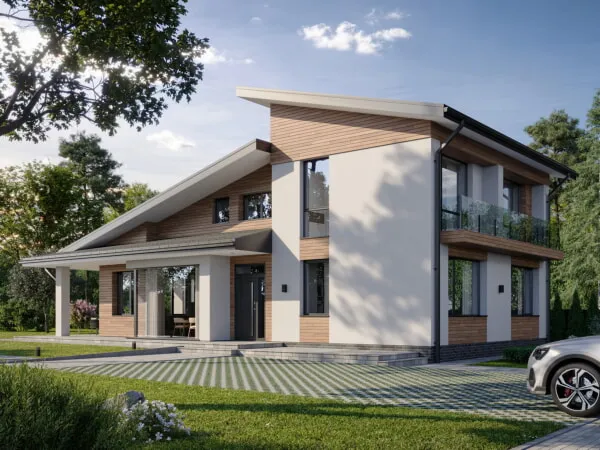
MODERN BARNHOUSE
Total area of the house: 207 m2
Location: Kyiv (Ukraine)
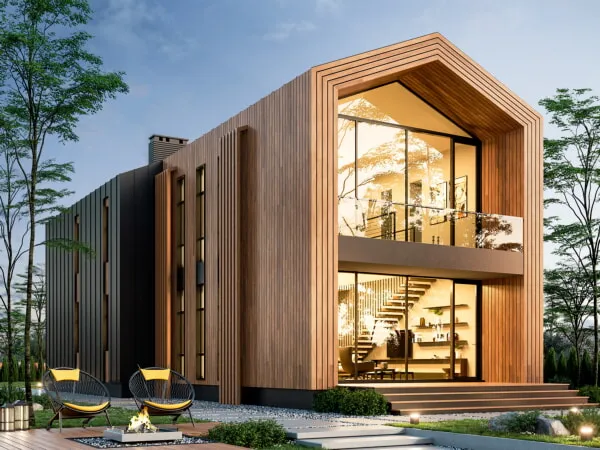
MODERN HOUSE
Total area of the house: 275 m2
Location: Khodosivka village (Kyiv region)
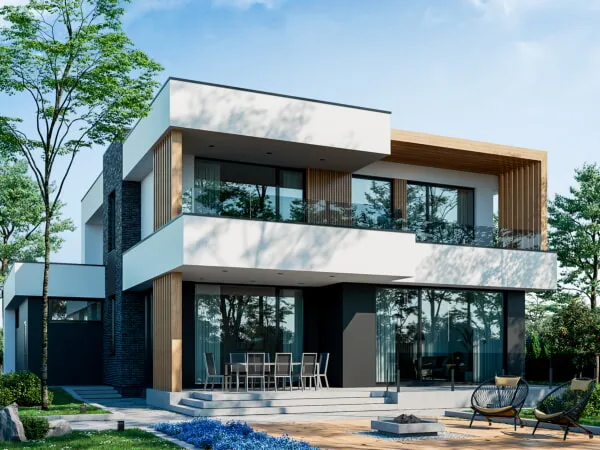
MODERN DUPLEX
Total area of the house: 394 m2
Location: Vyshgorod (Kyiv region)
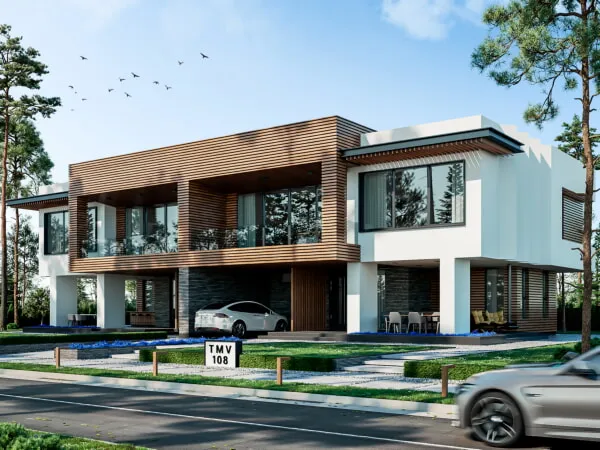
RIVIERA HOUSE
Total area of the house: 414 m2
Location: Lebedevka village (Kyiv region)
Cottage town: Riviera Village
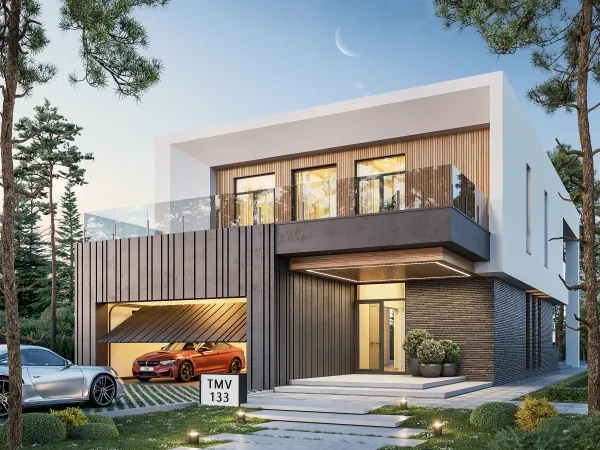
LISNYKY HOUSE
Total area of the house: 335 m2
Location: Lisnyky village (Kyiv region)
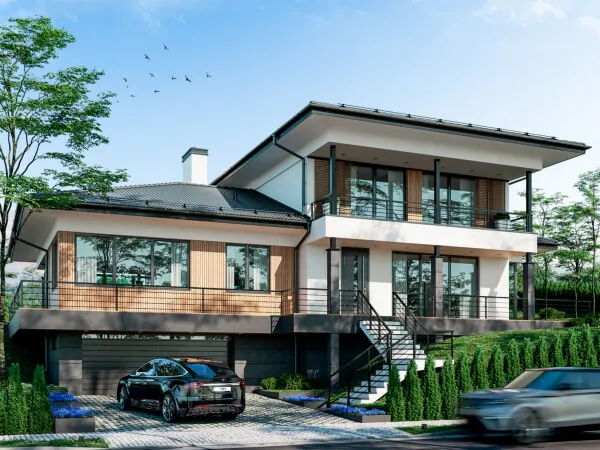
104 MODERN HOUSE
Total area of the house: 324 m2
Location: Novoselky village (Kyiv region)
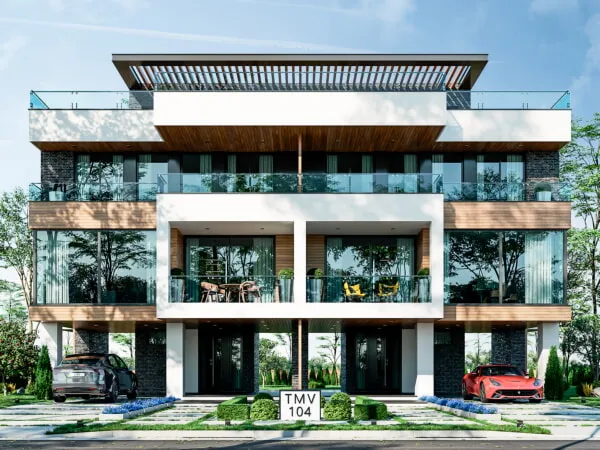
COUNTRY HOUSE
Total area of the house: 318 m2
Location: Kozin village (Kyiv region)
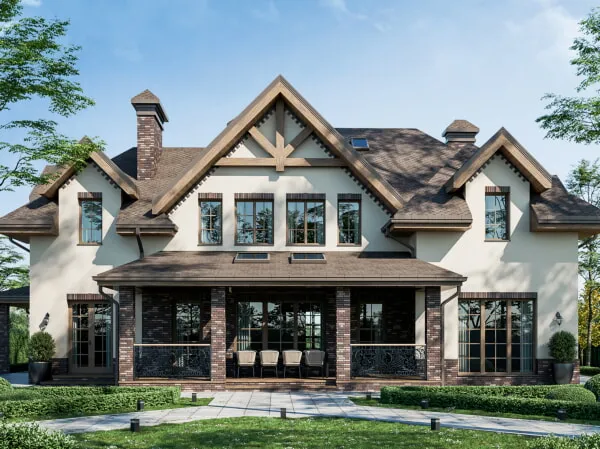
COUNTRY HOUSE
Total area of the house: 240 m2
Location: Kozin village (Kyiv region)
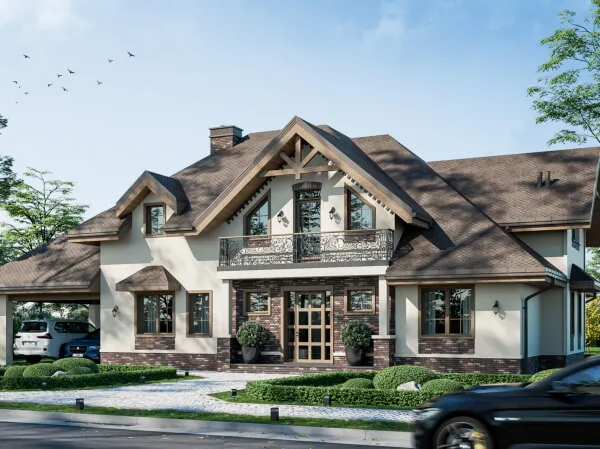
BRICK HOUSE
Total area of the house: 280 m2
Location: Kyiv (Ukraine)
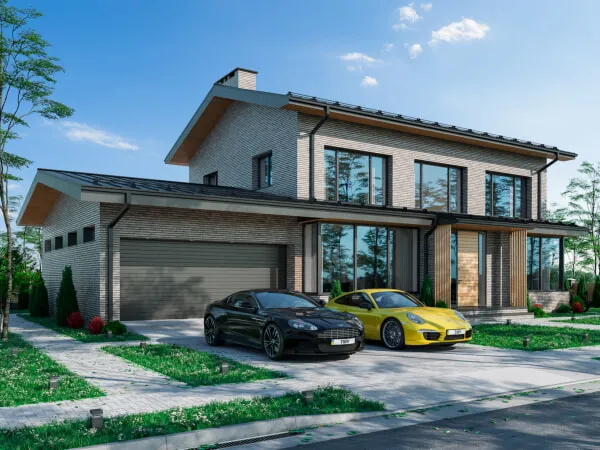
FOREST HOUSE
Total area of the house: 310 m2
Location: Khodosivka village (Kyiv region)
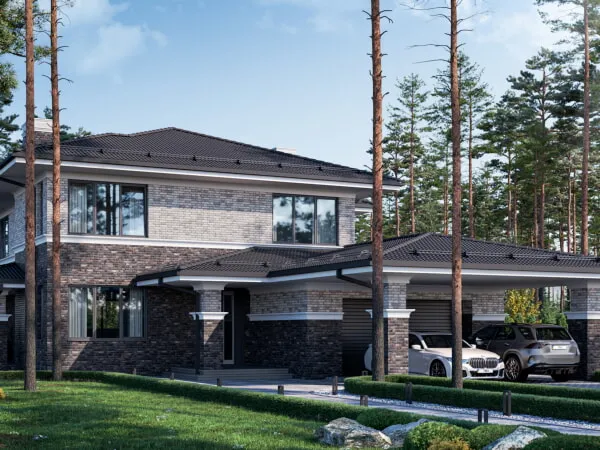
KIYLOV VILLA
Total area of the house: 700 m2
Location: Kiylov village (Kyiv region)
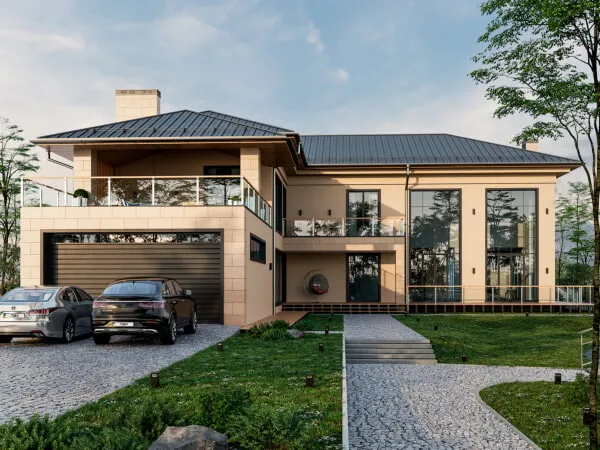
KOZIN MANSION
Total area of the house: 483 m2
Location: Kozin village (Kyiv region)
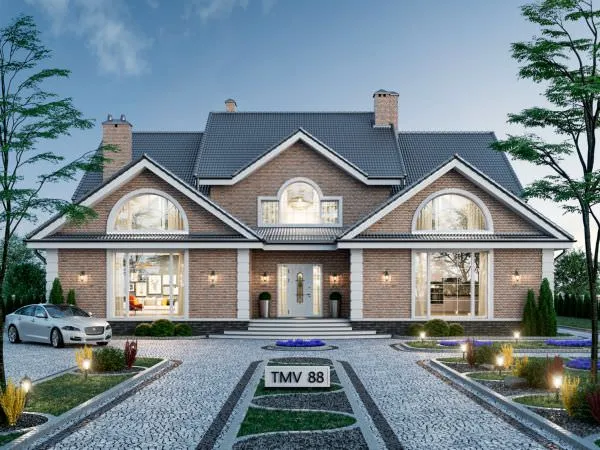
GOSTOMEL HOUSE
Total area of the house: 595 m2
Area of the staff house: 74 m2
Area of the garage: 117 m2
Location: Gostomel (Kyiv region)
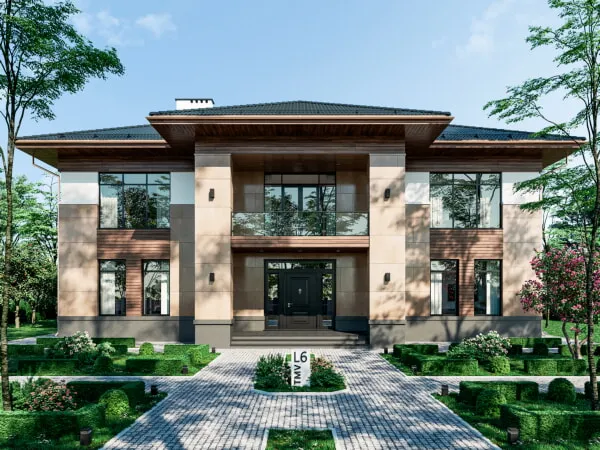


Architectural Section:
- General project statements
- Master plan diagram
- Floor plans
- Roof Plan
- Building Facades (4 projections)
- Building sections
- Specification of windows and doorways
- Floor explication
- Ventilation risers
- Project visualization

Constructive section:
- General project statements
- Layout for the foot of the foundation
- Layout of foundation walls
- Foundation Sections
- Layout of floor jumpers
- Monolithic Column Schemes
- Floor plan
- Overlap Sections
- Staircase diagram
- Embedded parts
- Truss System Plan
- Truss System Sections
- Specifications (concrete, reinforcement, wood, lintels)

Engineering Section:
- Heating system (plans, diagram, specification of equipment and materials)
- Water supply and sewerage system (plan, diagram, specification of equipment and materials)
-
Power electrical networks:
- electric lighting networks
- wiring diagrams for switches and lamps
- diagram of the grounding and equipotential bonding system
