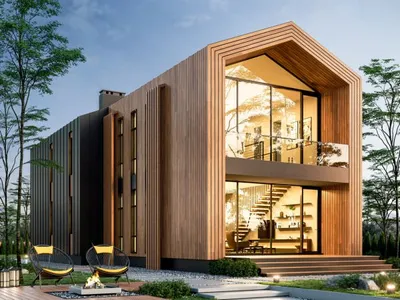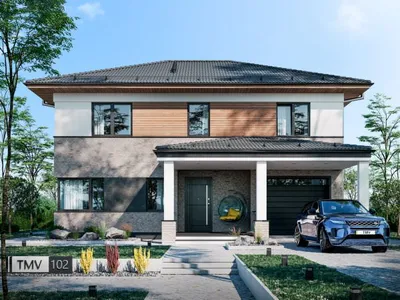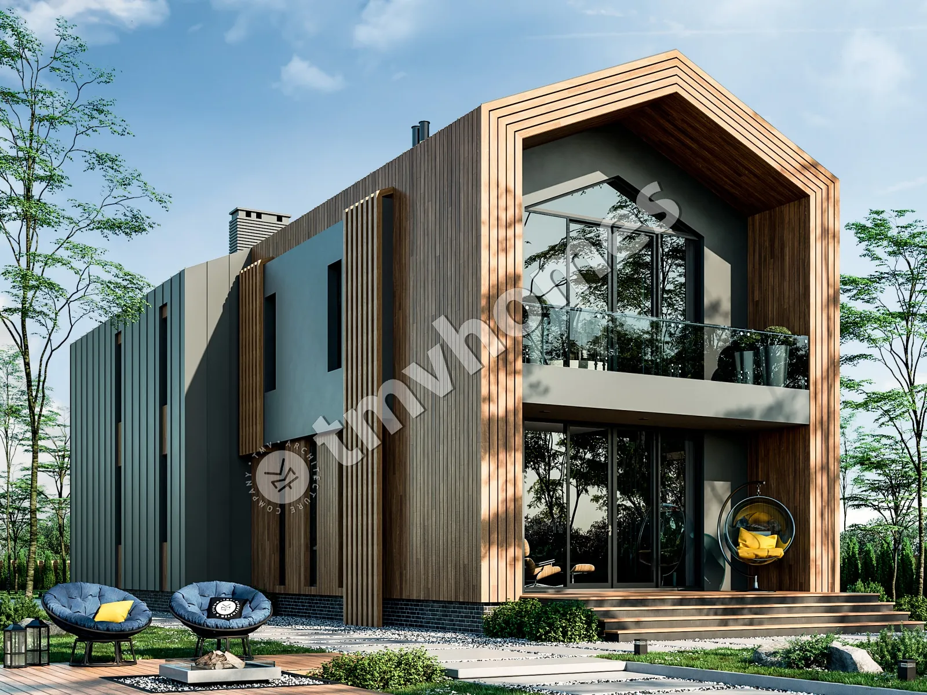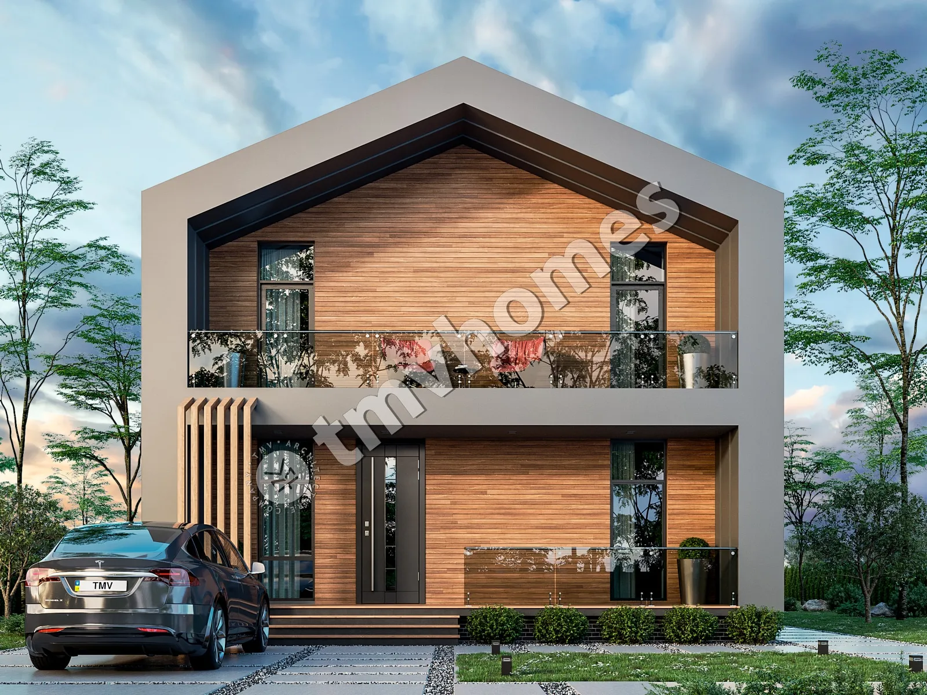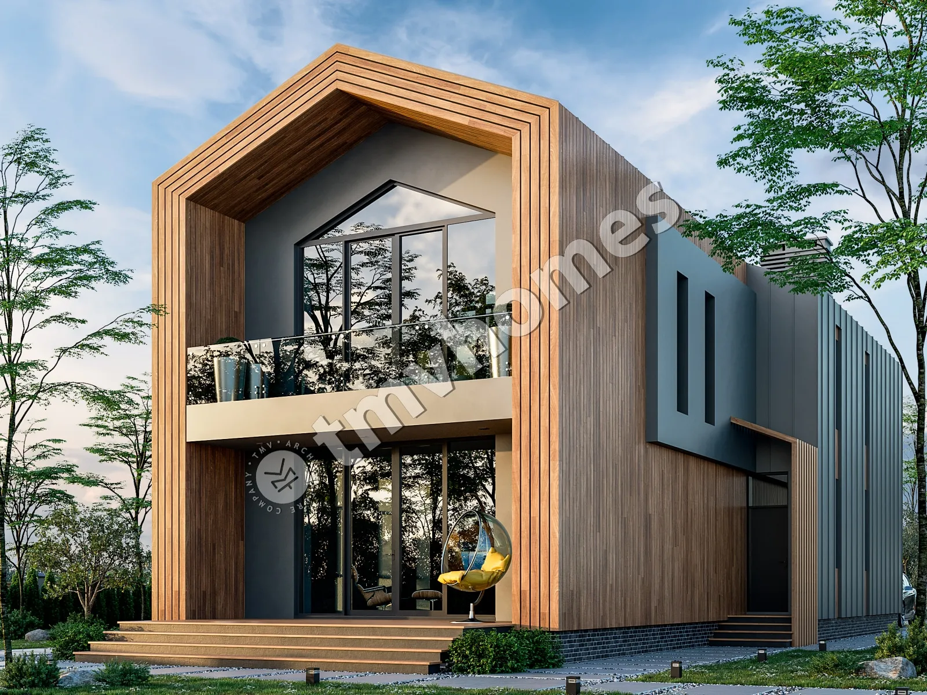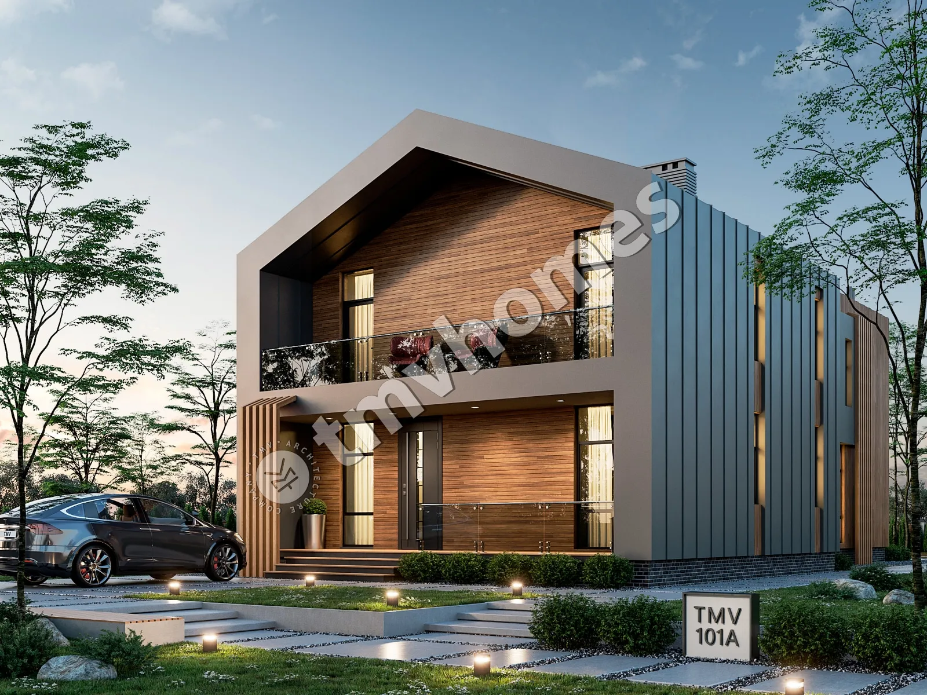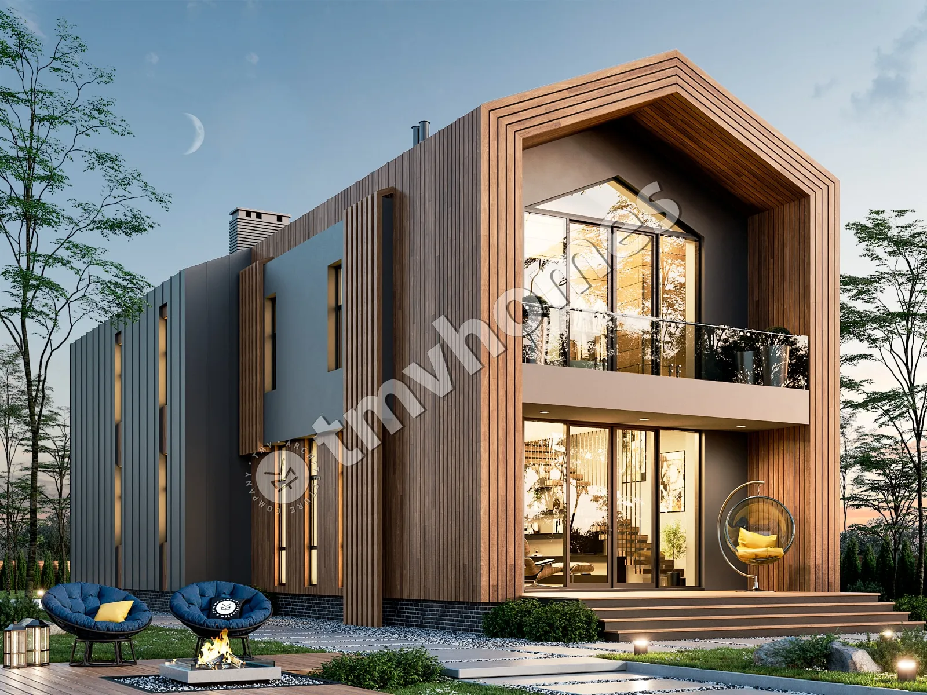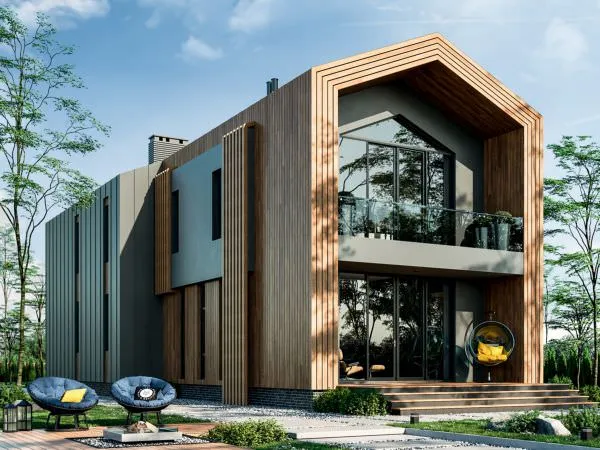Project TMV 101A - a modern two-storey house in the barnhouse style with a terrace and balcony. Composition of the premises: entrance hall, kitchen, living room, cabinet, 3 bedrooms, 3 bathrooms, dressing room, boiler room.
First floor plan

Second floor plan

Roof plan

Facades




General characteristics
Total area 224.01 m2
1st floor area 109.23 m2
2nd floor area 114.78 m2
Living area 130.18 m2
Dimensions 10.06 x 19.52 m
1st floor height 3.10 m
2nd floor height 2.80 - 4.70 m
Building area 188.96 m2
Roof area 183.88 m2
Roof pitch 23 °
House height 9.23 m
Bedrooms 4
Bathrooms 3
Alteration are possible
Author's title TMV101A
Exterior walls
aerated concrete 400 mm + insulation 100 mm
Foundations
monolithic strip
Overlaps
reinforced concrete slab
Roofing material
seam roof
Didn't find a suitable project for yourself?
Order an individual project. Individual design allows you to build a house that first of all realizes your ideas and wishes

