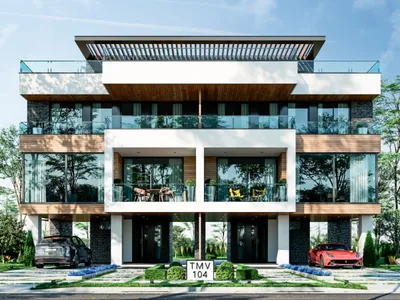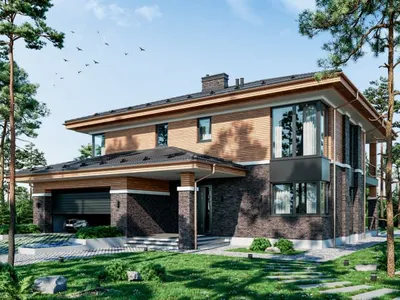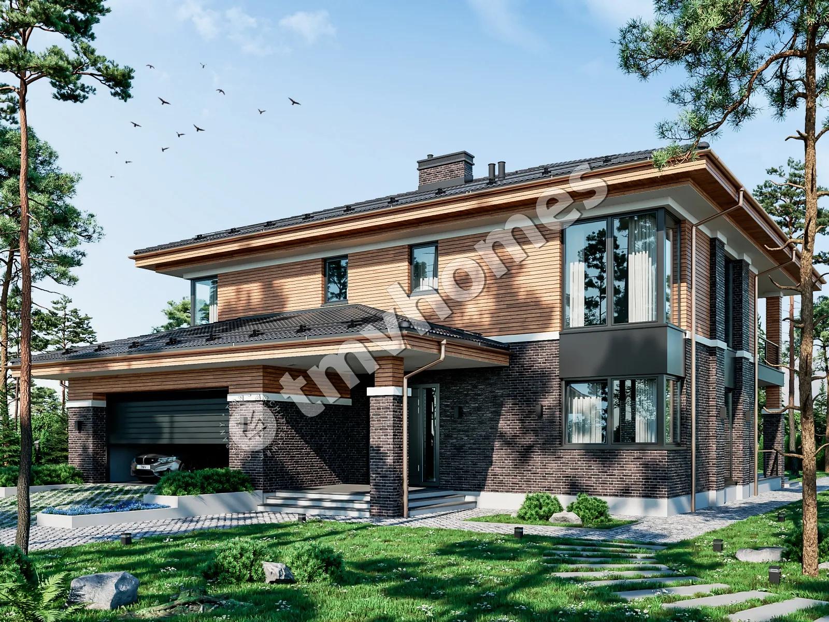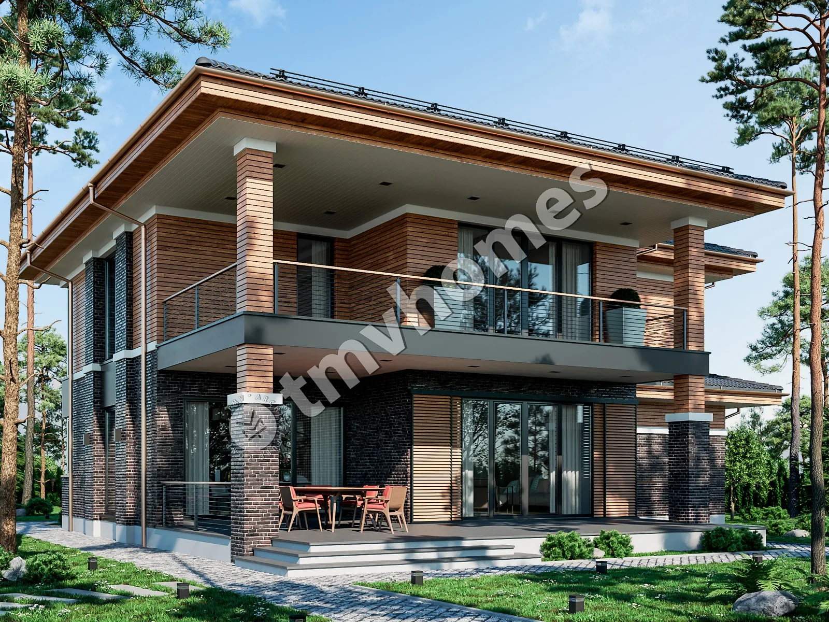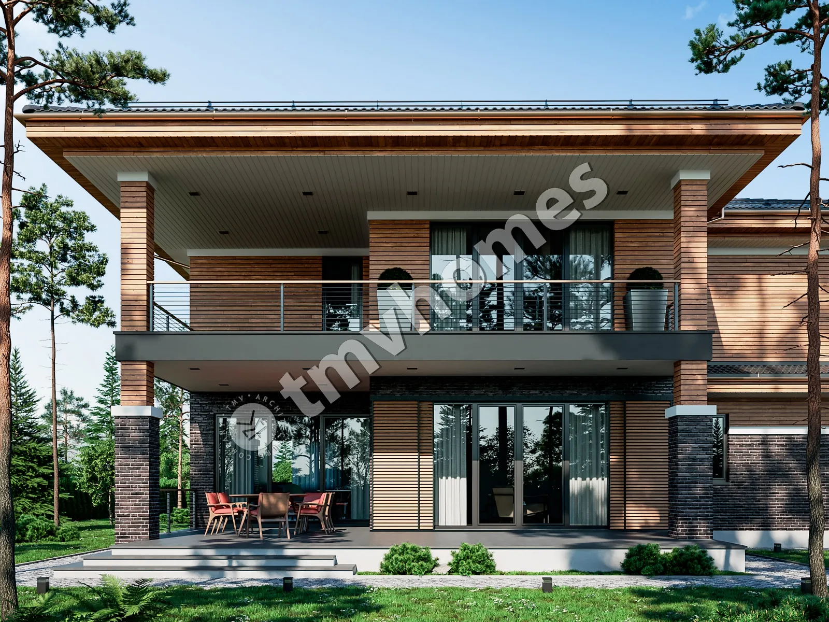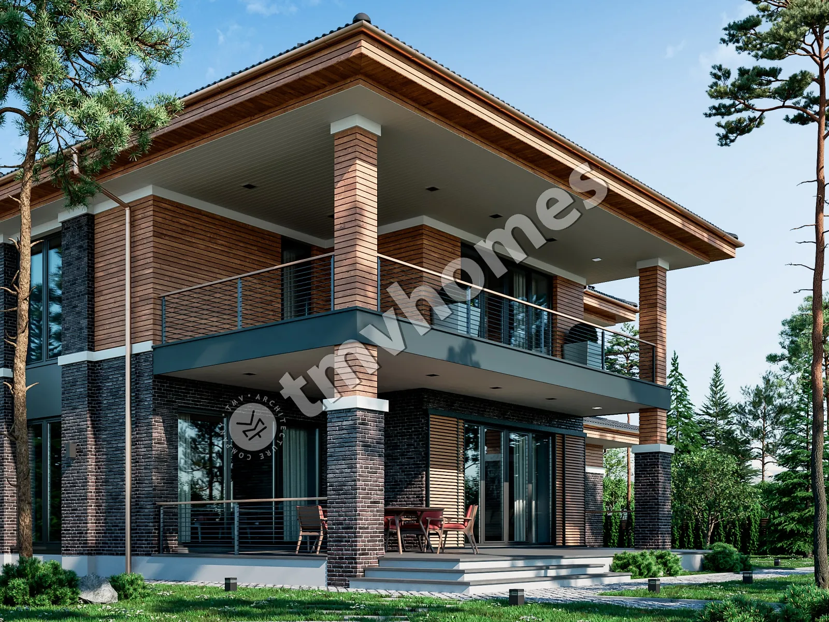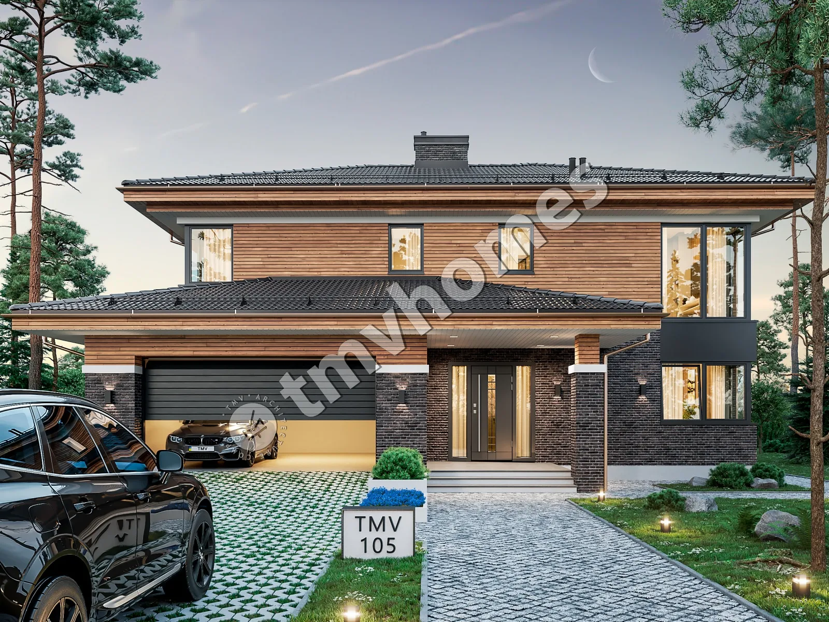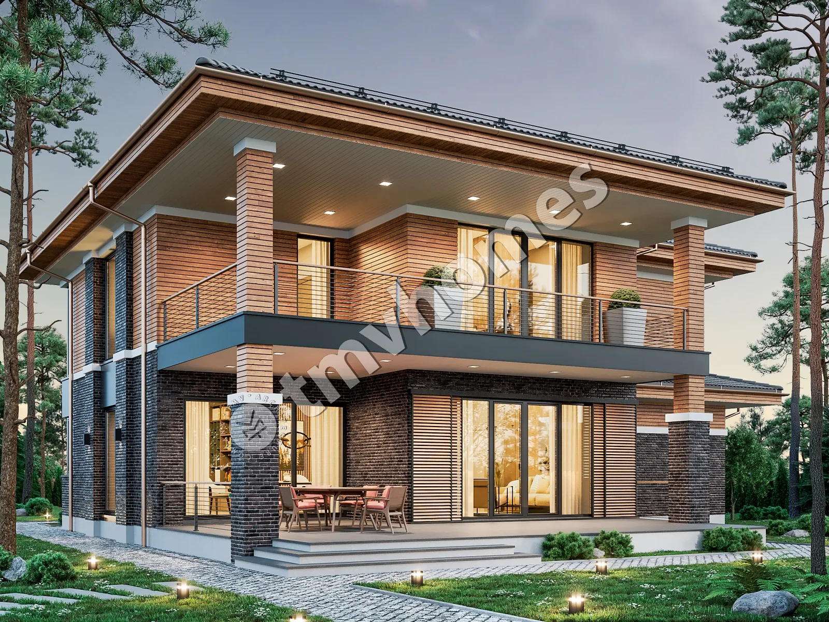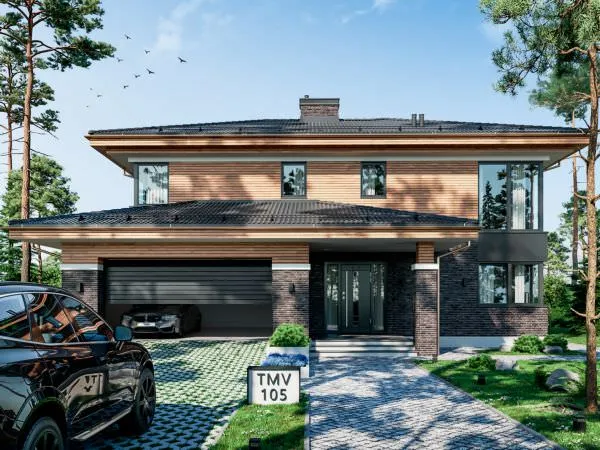Project TMV 105 - a comfortable two-storey house in Wright style with terraces and a garage for 2 cars. Composition of the premises: entrance hall, living room, kitchen-dining room, cabinet, 4 bedrooms, 3 bathrooms, laundry room, dressing room, storage room, boiler room.
First floor plan

Second floor plan

Roof plan

Facades




General characteristics
Total area 254.53 m2
1st floor area 140.31 m2
2nd floor area 114.22 m2
Living area 116.91 m2
Dimensions 15.26 x 16.35 m
1st floor height 3.10 m
2nd floor height 2.90 m
Building area 253.21 m2
Roof area 318.06 m2
Roof pitch 17 °
House height 9.26 m
Bedrooms 5
Bathrooms 4
Alteration are possible
Author's title TMV105
Exterior walls
aerated concrete 400 mm + insulation 100 mm
Foundations
monolithic strip
Overlaps
reinforced concrete slab + wooden beams
Roofing material
ceramic tile
Didn't find a suitable project for yourself?
Order an individual project. Individual design allows you to build a house that first of all realizes your ideas and wishes

