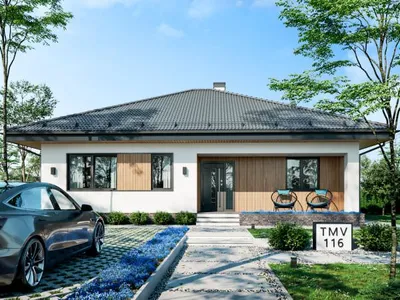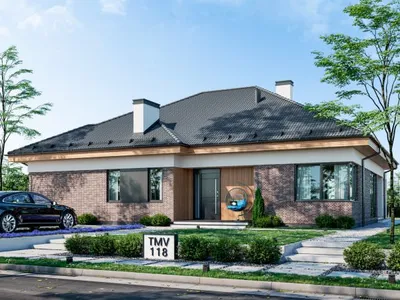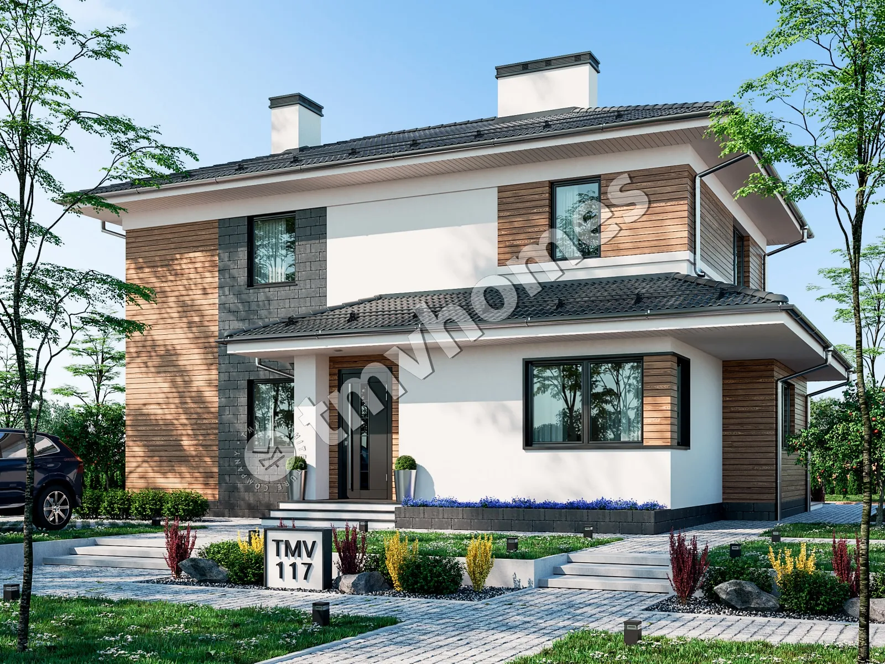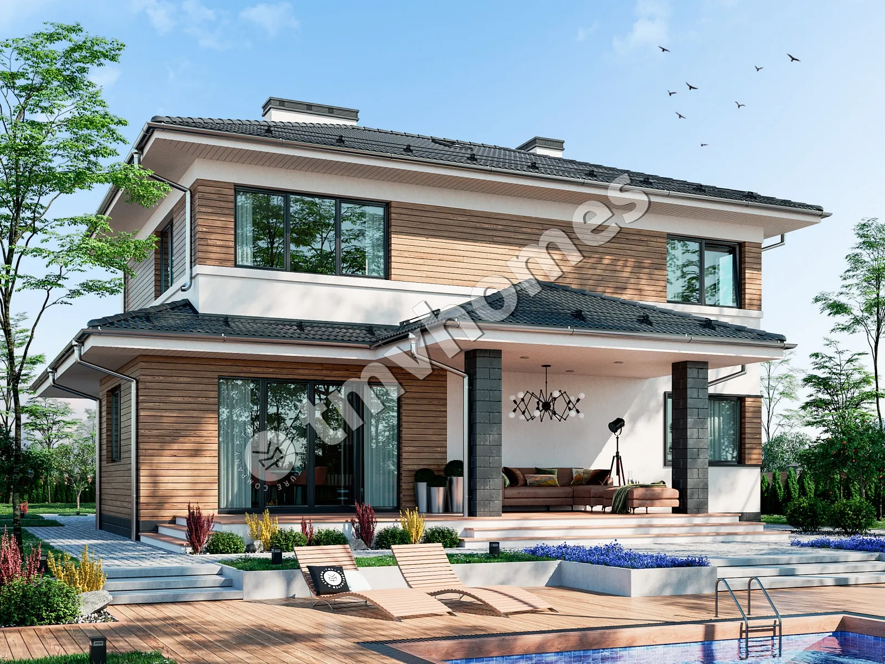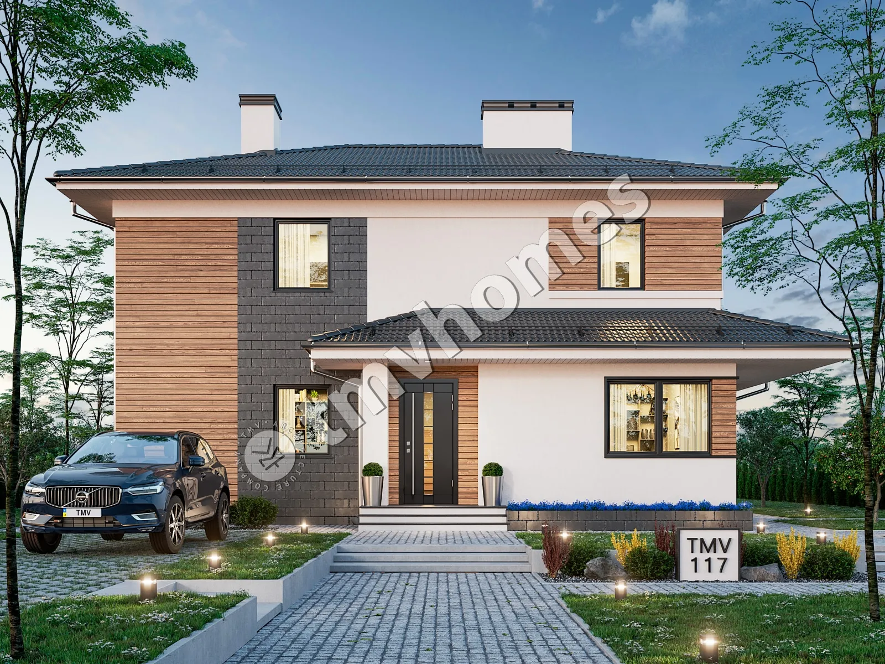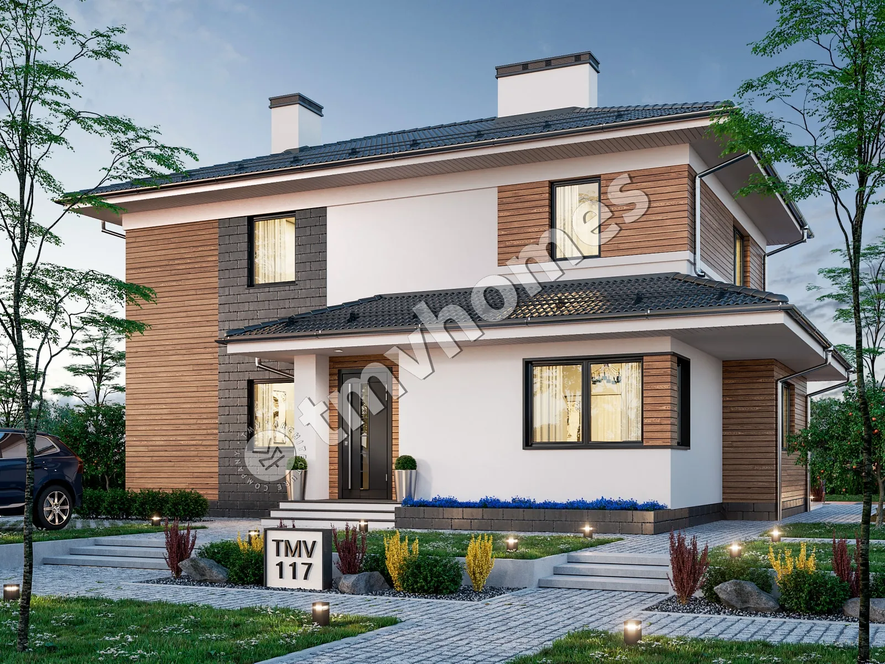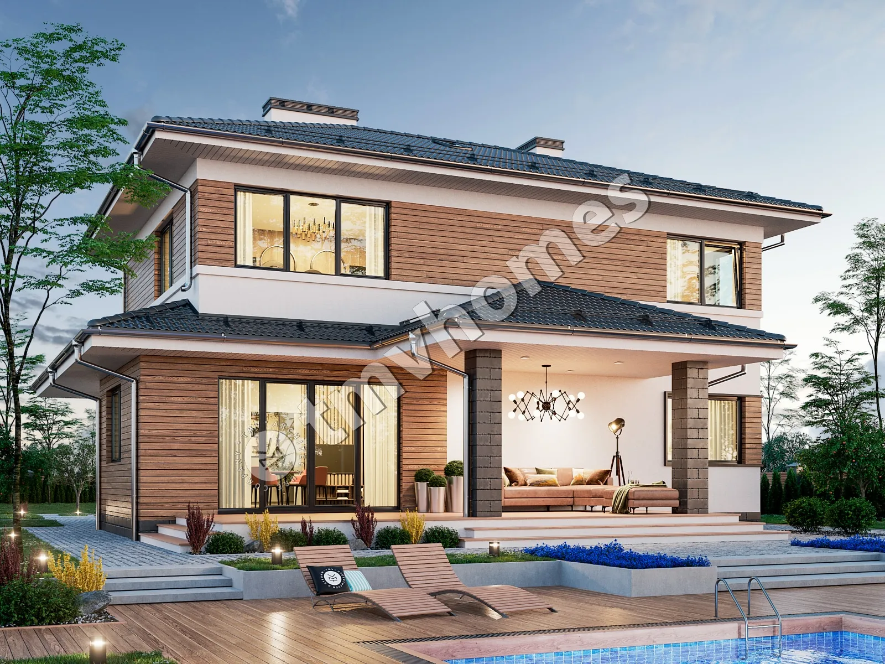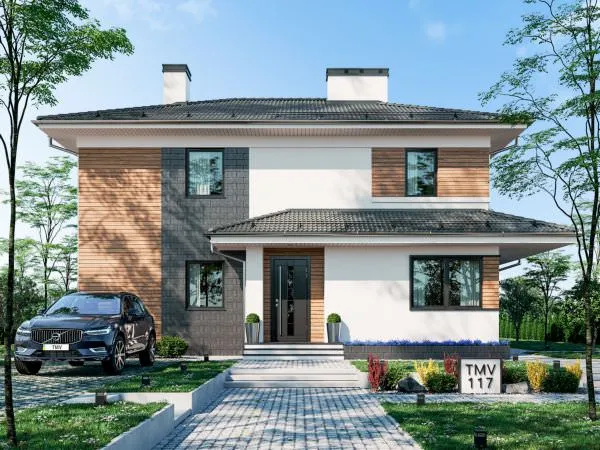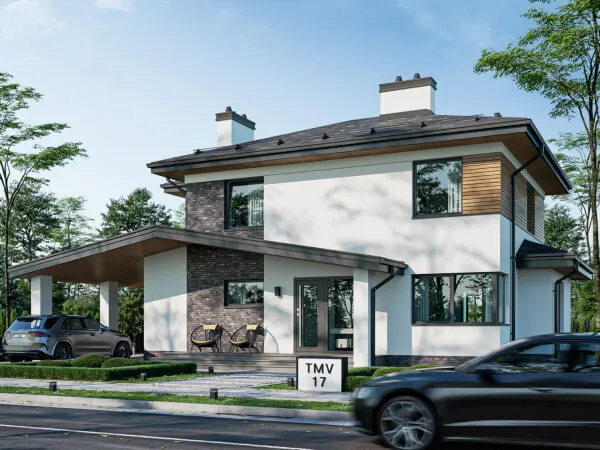Project TMV 117 - a two-storey house without a garage with a covered terrace. Composition of premises: entrance hall, hall, kitchen, living room, 3 bedrooms, 3 bathrooms, dressing room, storage room, boiler room.
First floor plan

Second floor plan

Roof plan

Facades




General characteristics
Total area 185.31 m2
1st floor area 102.32 m2
2nd floor area 82.99 m2
Living area 83.21 m2
Dimensions 13.39 x 12.93 m
1st floor height 3.10 m
2nd floor height 2.80 m
Building area 164.29 m2
Roof area 232.19 m2
Roof pitch 22 °
House height 9.01 m
Bedrooms 3
Bathrooms 3
Alteration are possible
Author's title TMV117
Exterior walls
aerated concrete 375 mm + insulation 50 mm
Foundations
concrete blocks
Overlaps
reinforced concrete slab
Roofing material
ceramic tile
Didn't find a suitable project for yourself?
Order an individual project. Individual design allows you to build a house that first of all realizes your ideas and wishes

