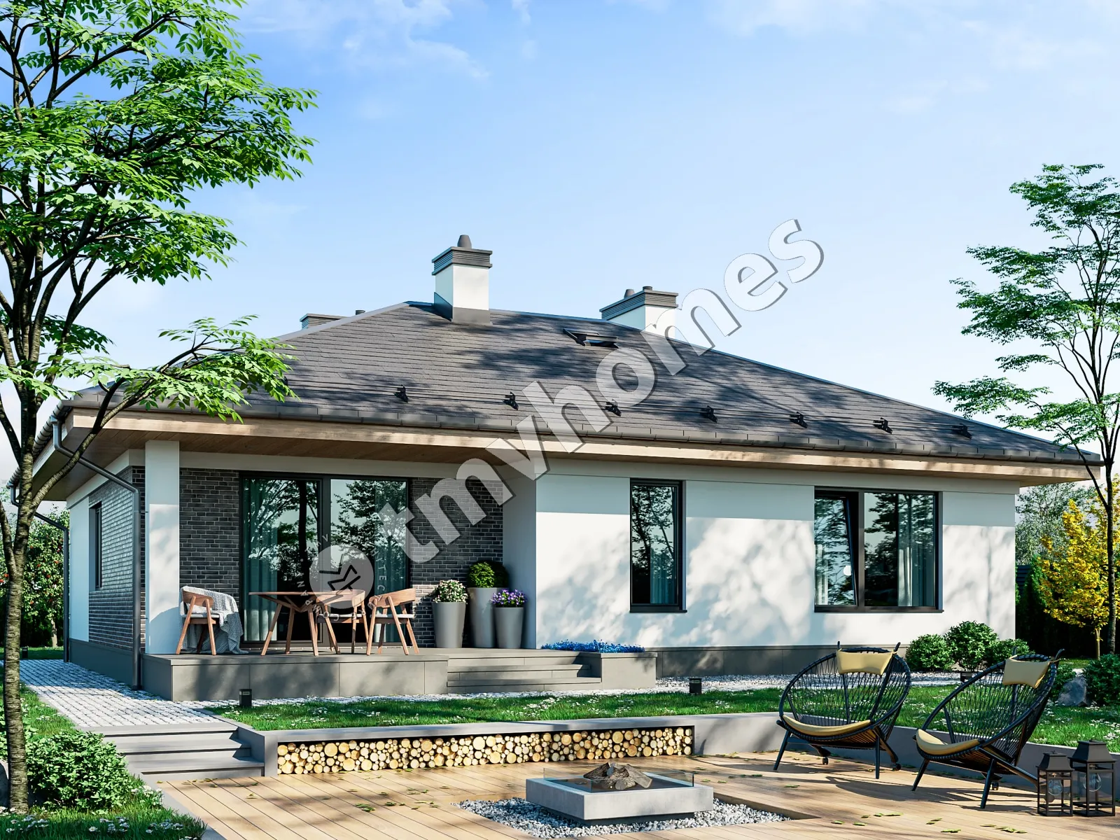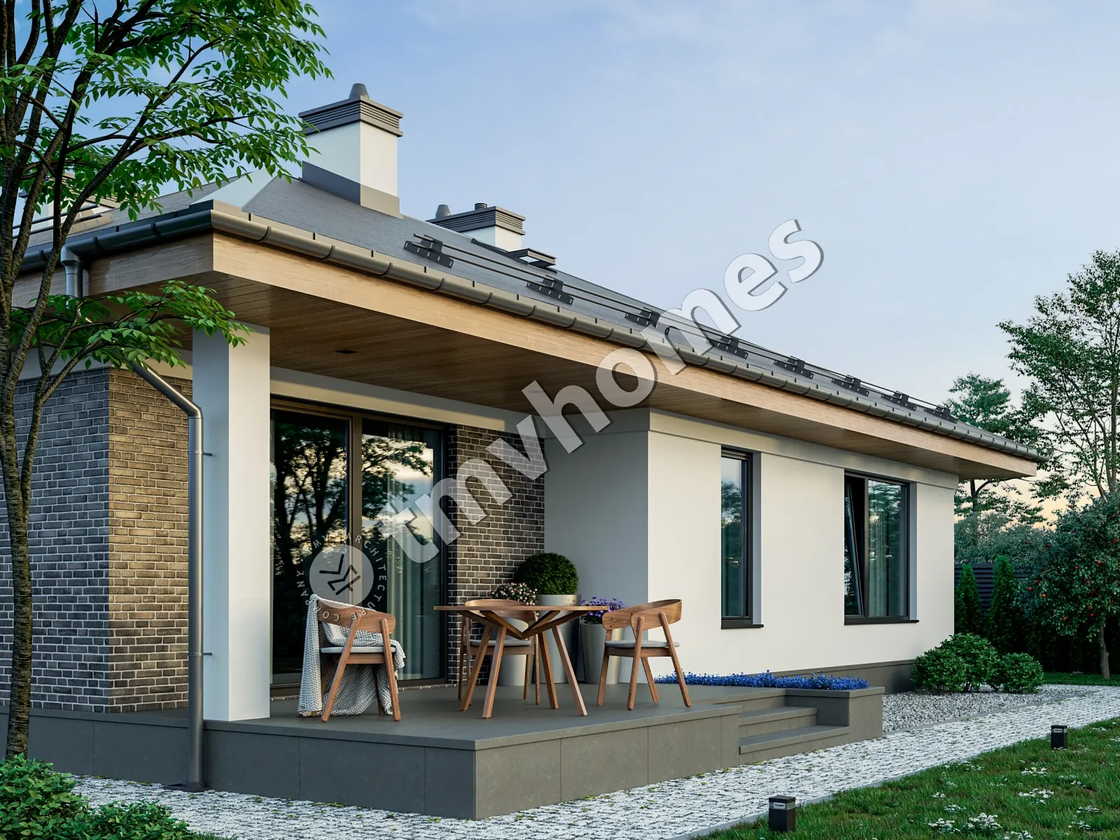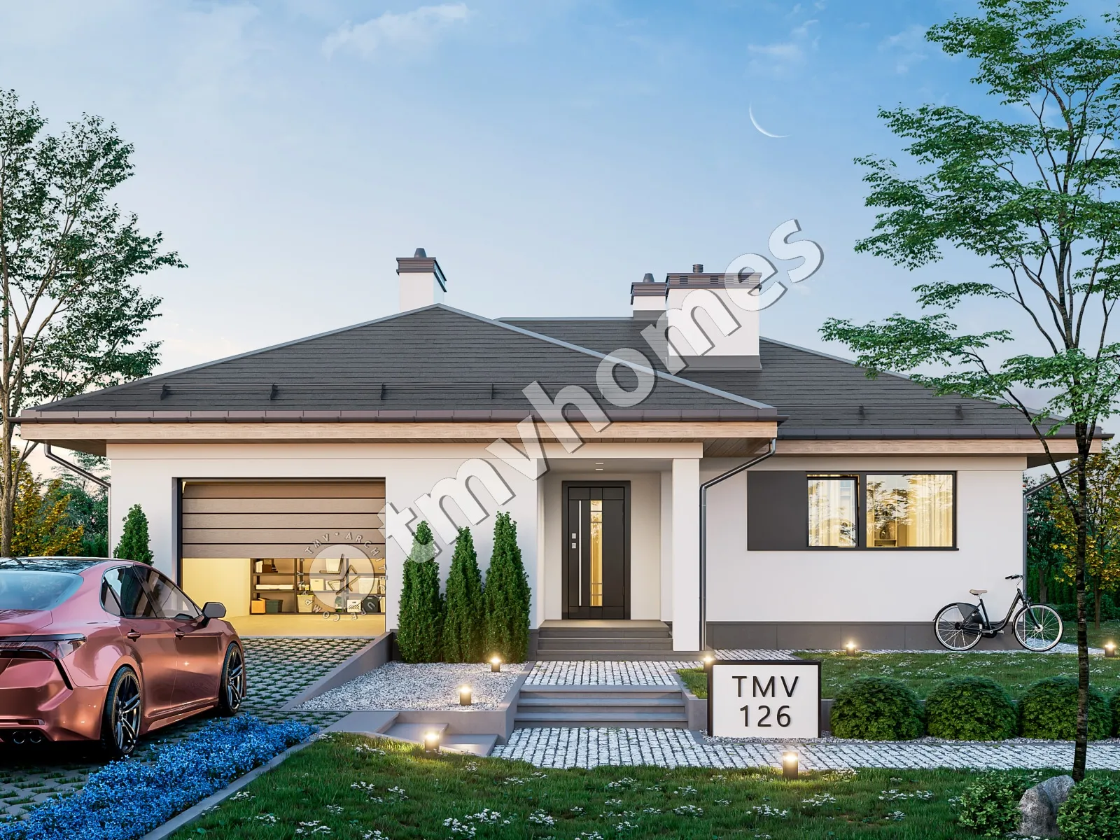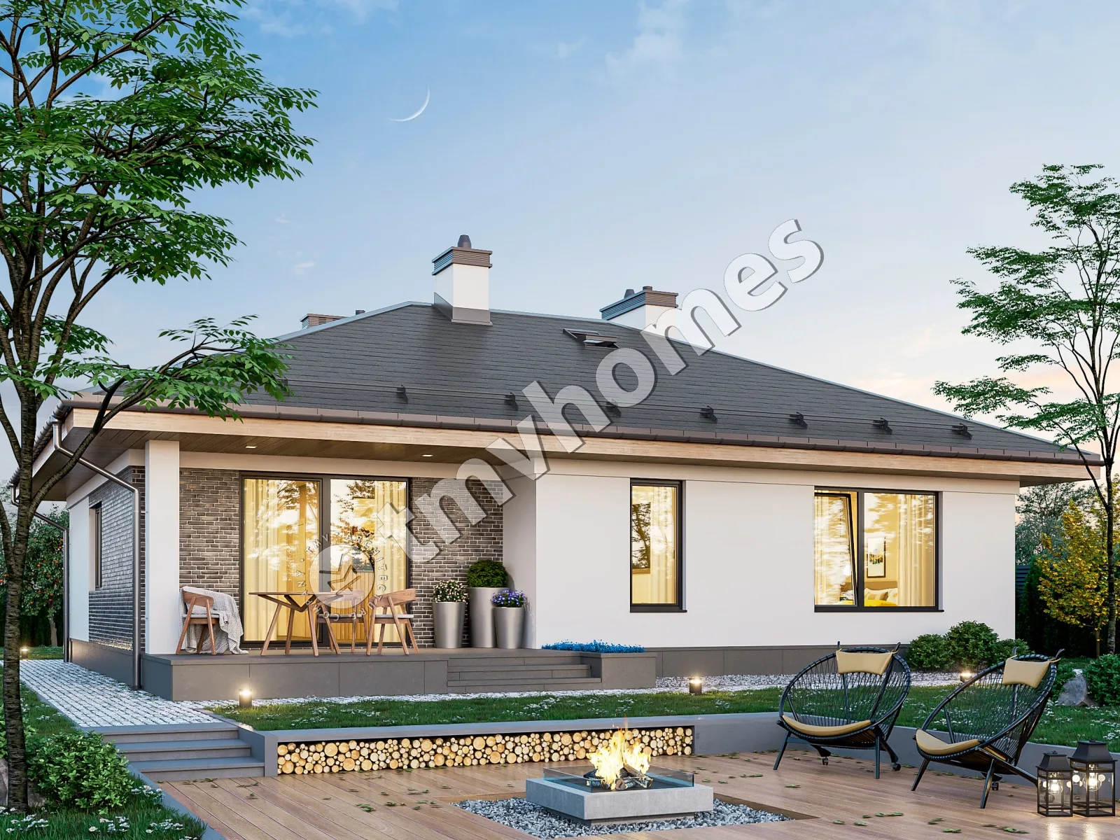First floor plan

Roof plan

Facades




General characteristics
Total area 117.05 m2
1st floor area 117.05 m2
Living area 46.84 m2
Dimensions 13.45 x 12.55 m
1st floor height 2.80 m
Building area 189.40 m2
Roof area 226.00 m2
Roof pitch 25 °
House height 6.10 m
Bedrooms 2
Bathrooms 2
Alteration are possible
Author's title TMV126
Exterior walls
aerated concrete 300 mm + insulation 100 mm
Foundations
monolithic strip
Overlaps
wooden beams
Roofing material
shingles
Didn't find a suitable project for yourself?
Order an individual project. Individual design allows you to build a house that first of all realizes your ideas and wishes




















