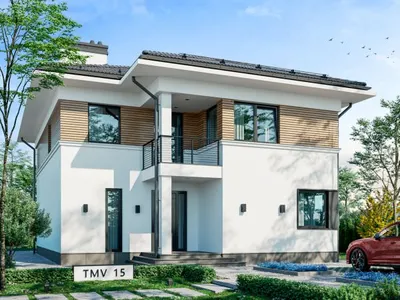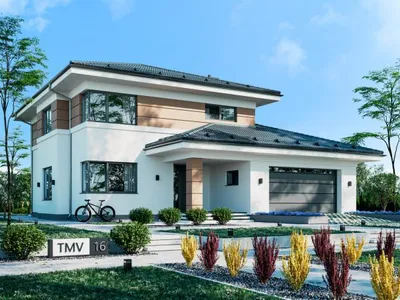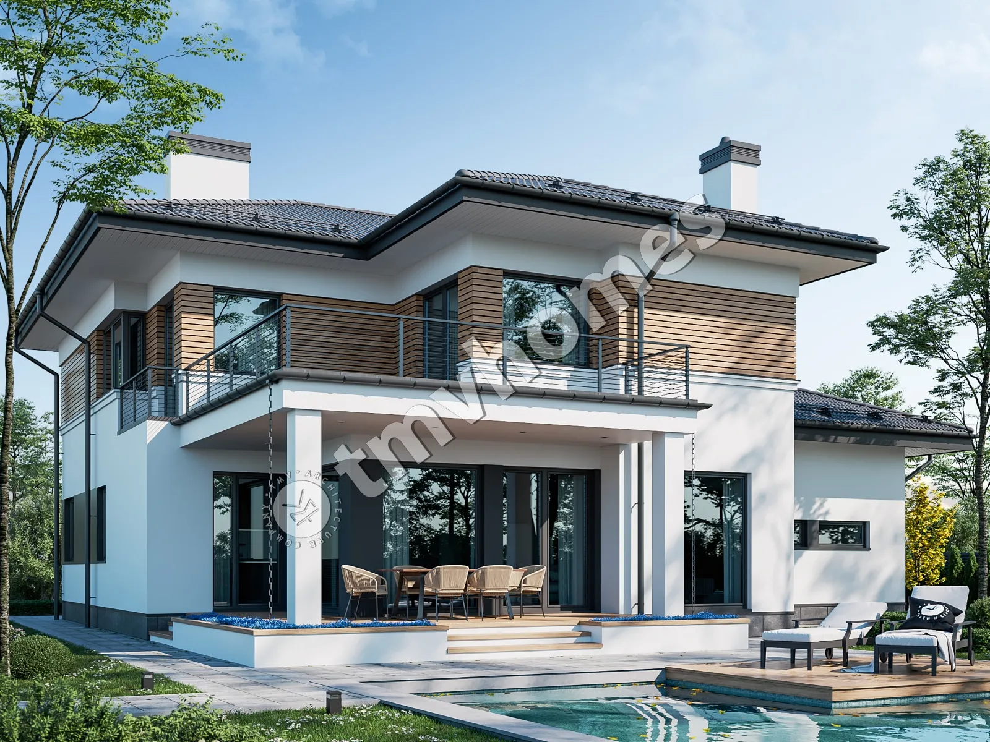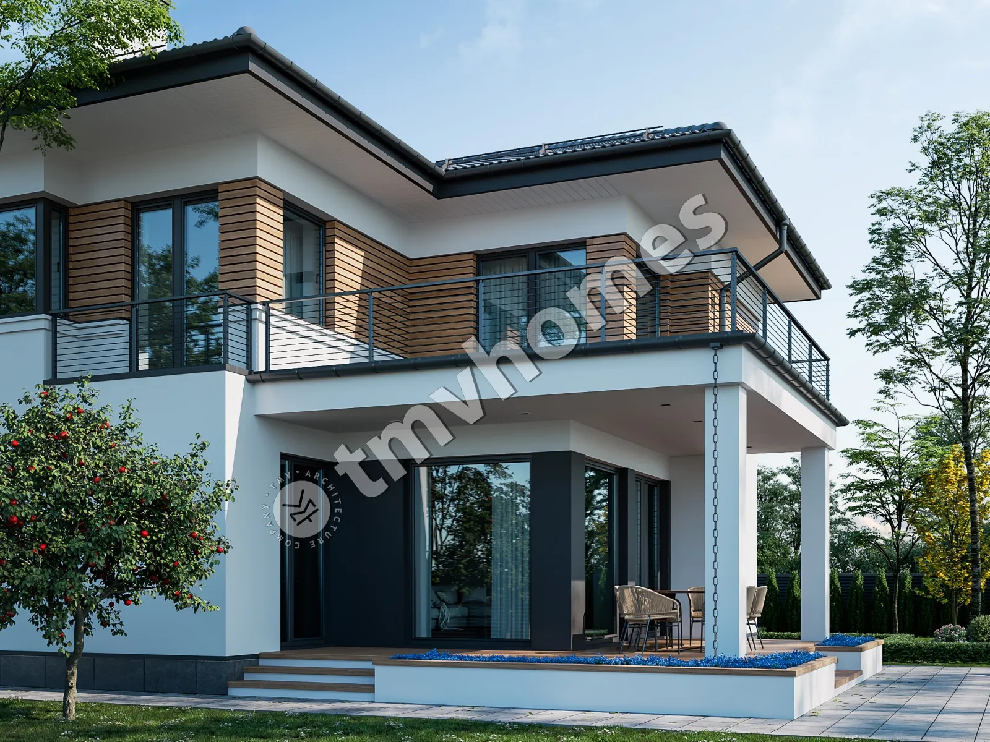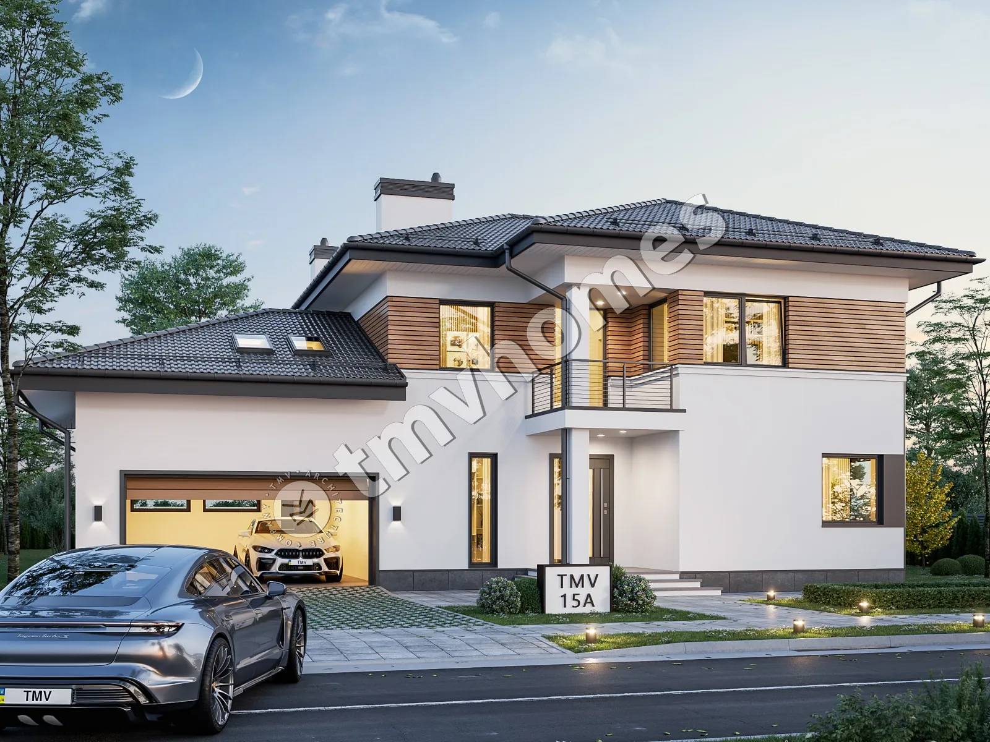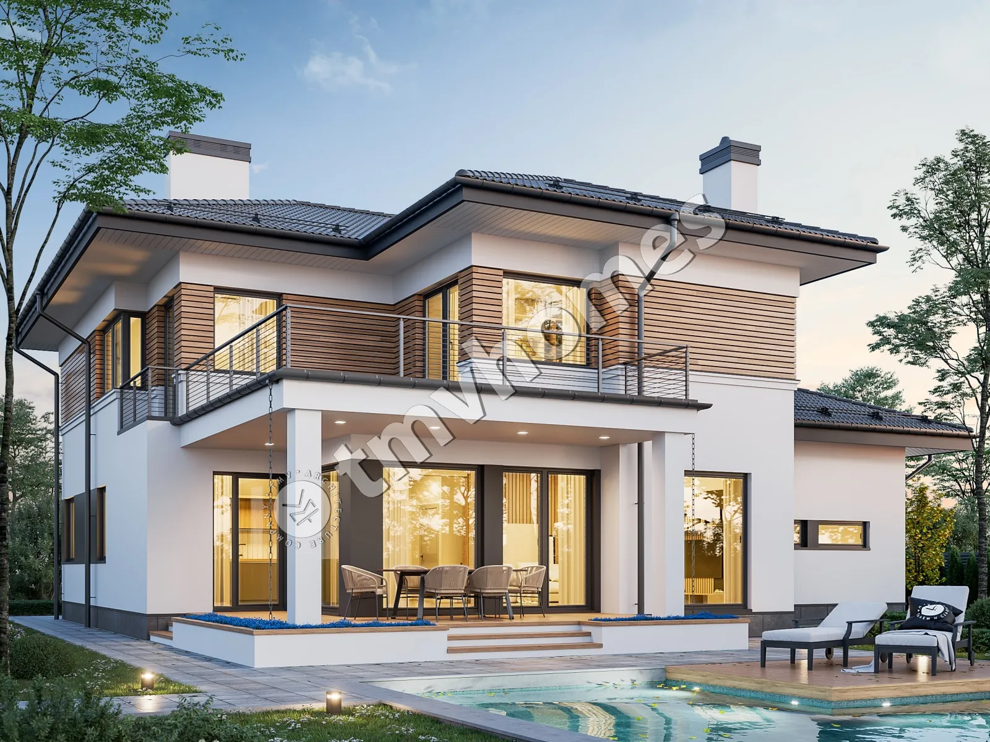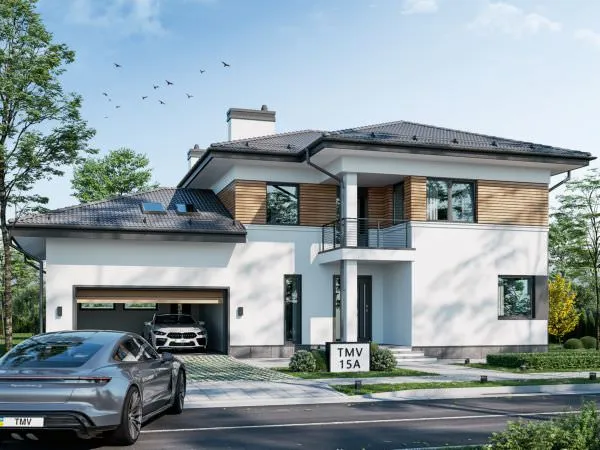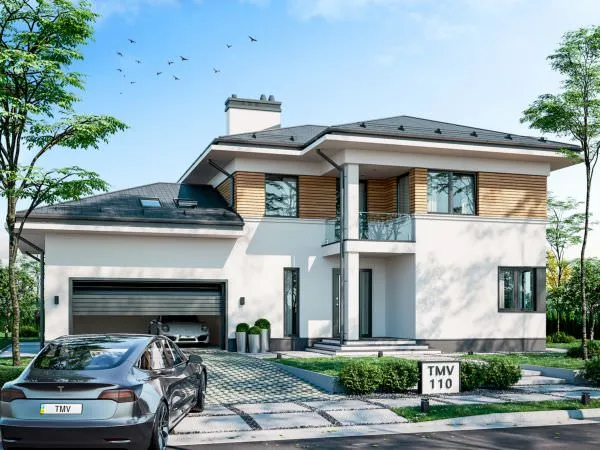Project TMV 15A - a modern two-storey house with terraces, balcony and garage for 2 cars. Composition of the premises: entrance hall, hall, kitchen-dining room, living room, cabinet, 3 bedrooms, 3 bathrooms, rest room, dressing room, storage room, boiler room.
First floor plan

Second floor plan

Roof plan

Facades




General characteristics
Total area 262.80 m2
1st floor area 140.47 m2
2nd floor area 122.33 m2
Living area 127.78 m2
Dimensions 16.74 x 15.73 m
1st floor height 2.89 m
2nd floor height 2.89 m
Building area 225.60 m2
Roof area 265.00 m2
Roof pitch 22 °
House height 8.90 m
Bedrooms 5
Bathrooms 3
Alteration are possible
Author's title TMV15A
Exterior walls
aerated concrete 375 mm + insulation 100 mm
Foundations
monolithic strip
Overlaps
reinforced concrete slabs
Roofing material
metal tile
Didn't find a suitable project for yourself?
Order an individual project. Individual design allows you to build a house that first of all realizes your ideas and wishes

