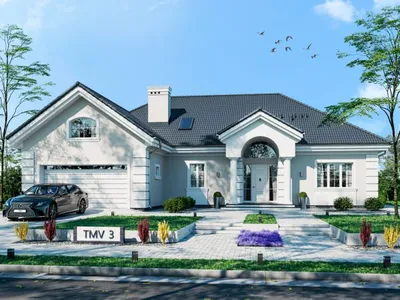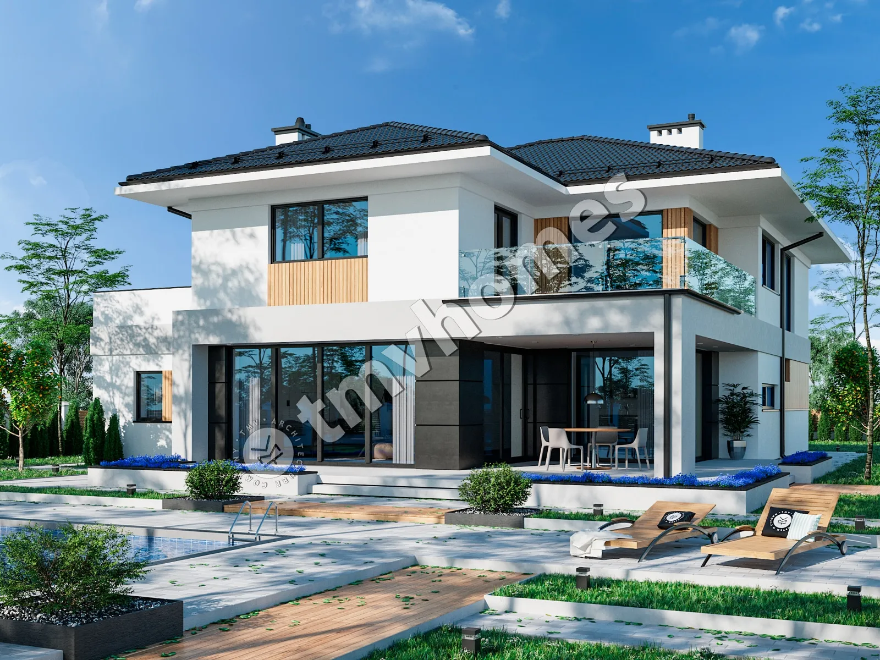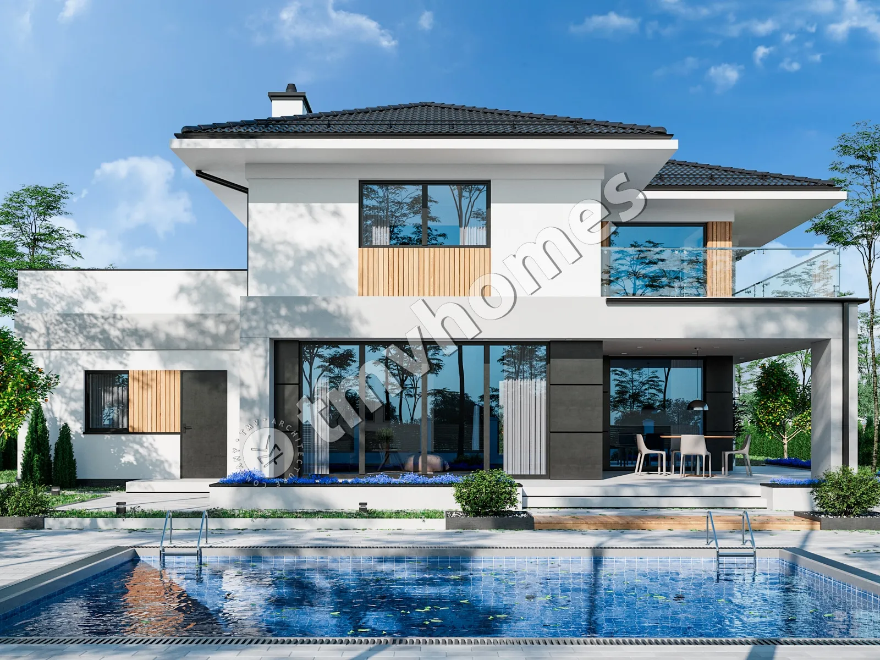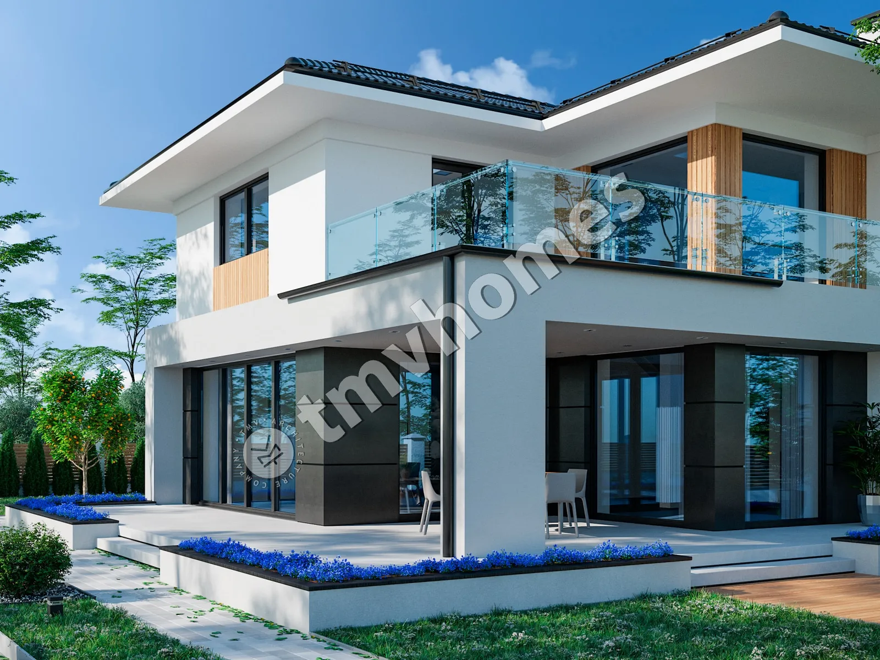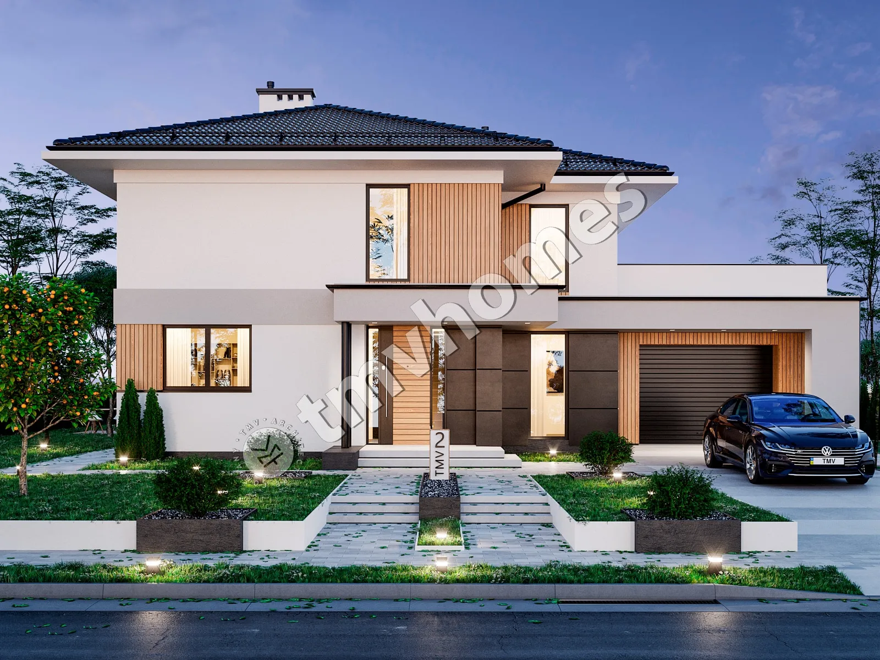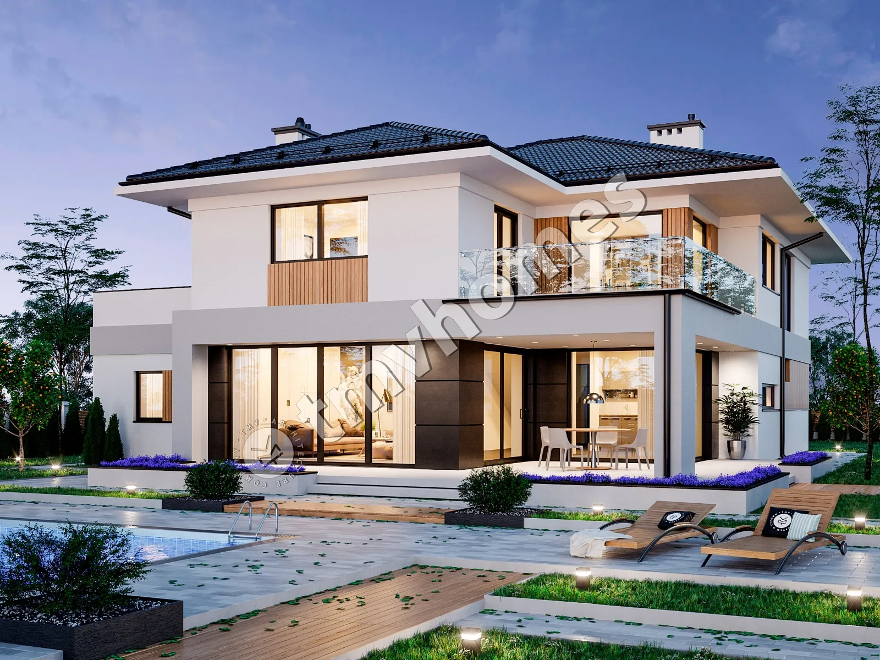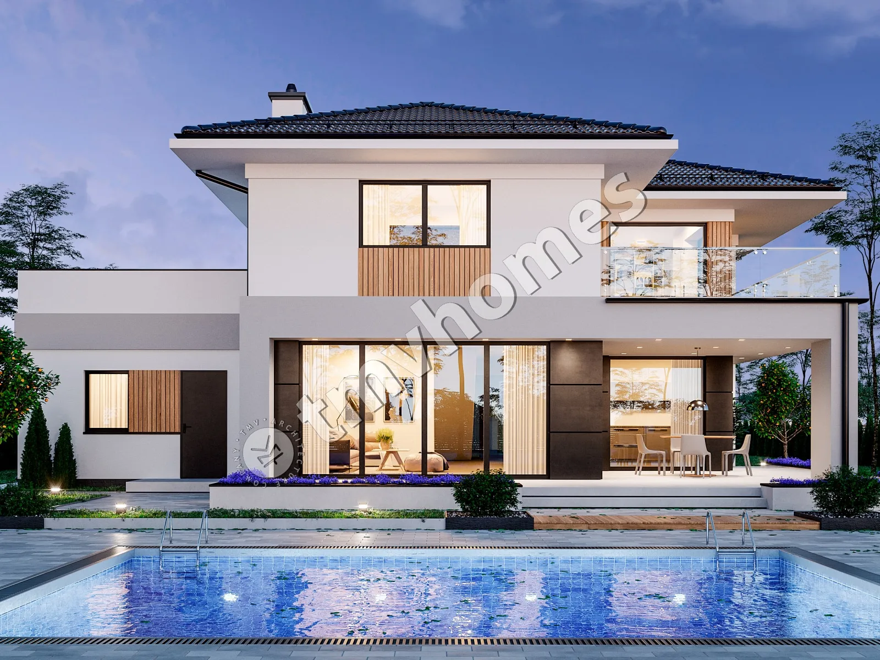Project TMV 2 - a modern two-storey house with a second light, terraces and a garage for 2 cars. Composition of the premises: entrance hall, hall, kitchen-dining room, living room, 3 bedrooms, 2 bathrooms, dressing room, inventory room, storage room, boiler room.
First floor plan

Second floor plan

Roof plan

Facades




General characteristics
Total area 269.72 m2
1st floor area 156.94 m2
2nd floor area 112.78 m2
Living area 82.97 m2
Dimensions 15.26 x 15.96 m
1st floor height 2.80 m
2nd floor height 2.50 m
Building area 263.11 m2
Roof area 198.56 m2
Roof pitch 22 °
House height 8.28 m
Bedrooms 3
Bathrooms 2
Alteration are possible
Author's title TMV2
Exterior walls
brick 380 mm + insulation 100 mm
Foundations
monolithic strip
Overlaps
reinforced concrete slab
Roofing material
shingles
Didn't find a suitable project for yourself?
Order an individual project. Individual design allows you to build a house that first of all realizes your ideas and wishes


