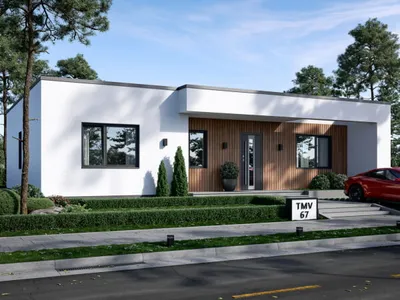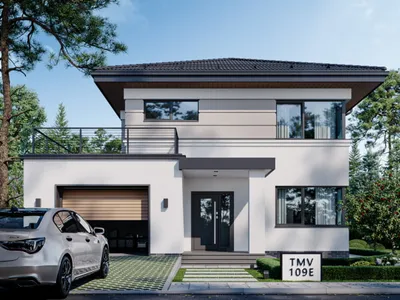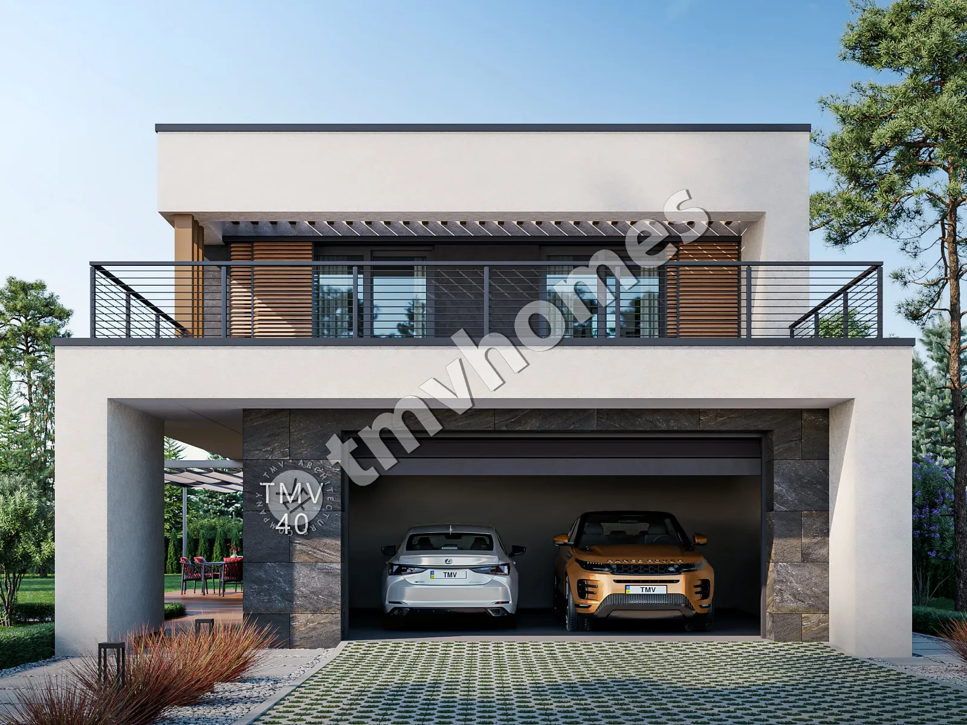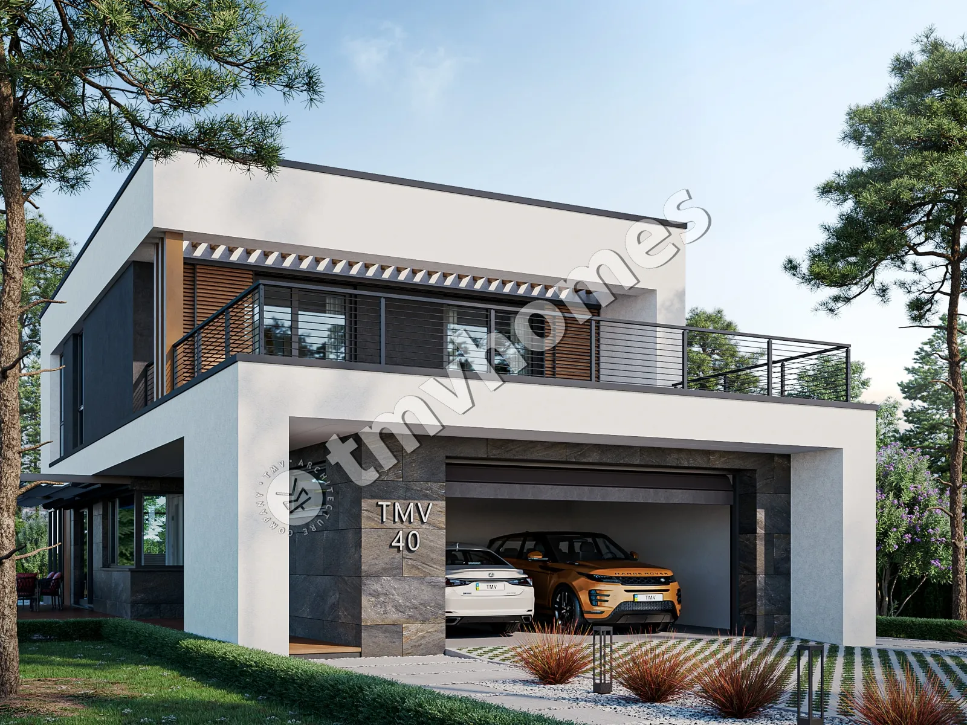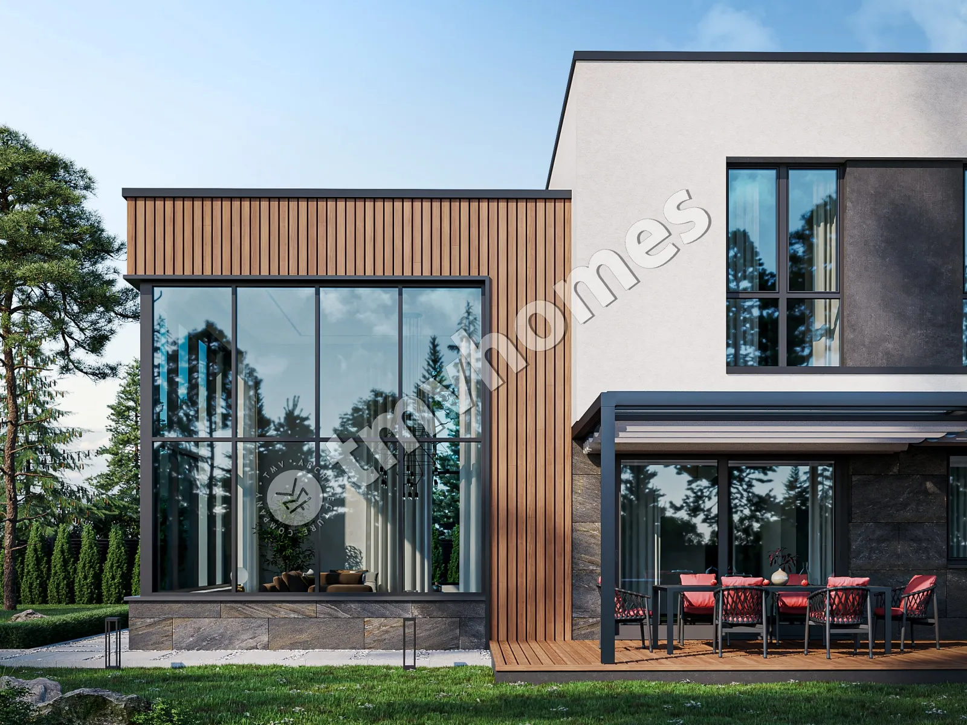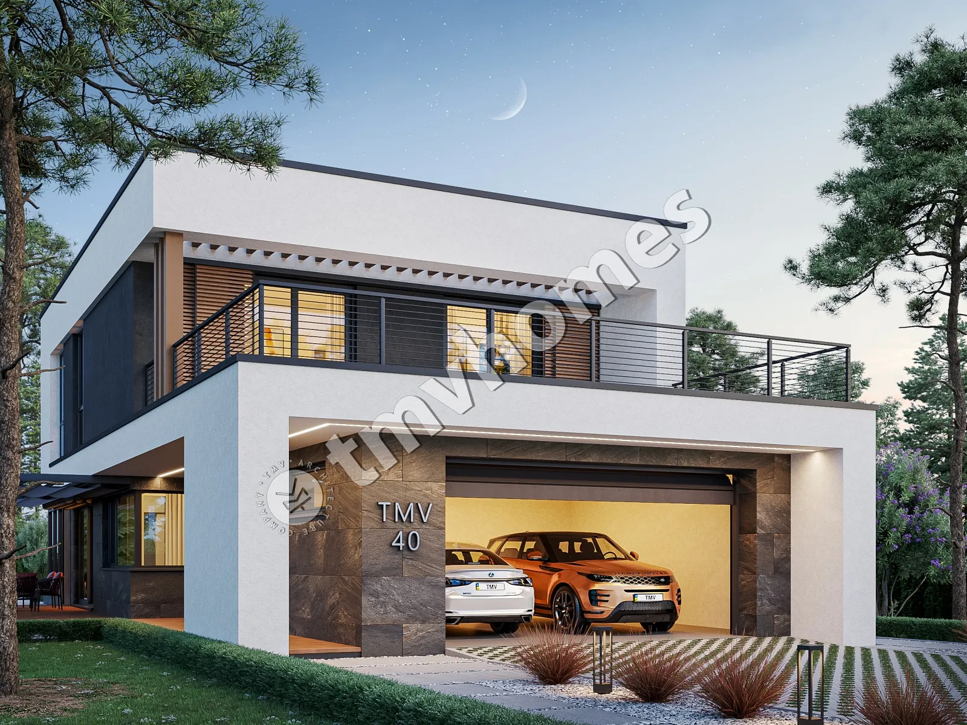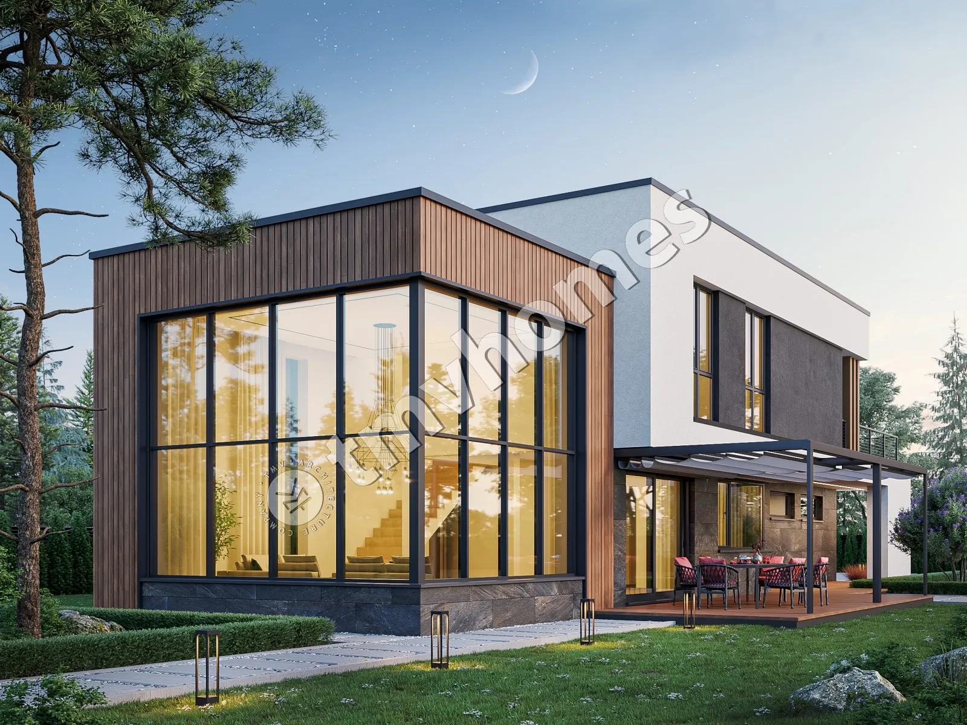Project TMV 40 - a modern two-storey high-tech house with a second light, terraces and a garage for 2 cars. Composition of the premises: entrance hall, kitchen-dining room, living room, cabinet, 3 bedrooms, 3 bathrooms, dressing room, boiler room.
First floor plan

Second floor plan

Roof plan

Facades




General characteristics
Total area 240.09 m2
1st floor area 142.23 m2
2nd floor area 97.86 m2
Living area 81.34 m2
Dimensions 9.38 x 23.76 m
1st floor height 3.00 - 4.80 m
2nd floor height 3.00 m
Building area 236.02 m2
Roof area 116.27 m2
House height 7.15 m
Bedrooms 4
Bathrooms 3
Alteration are possible
Author's title TMV40
Exterior walls
aerated concrete 400 mm + insulation 100 mm
Foundations
monolithic strip
Overlaps
reinforced concrete slab
Roofing material
PVC membrane
Didn't find a suitable project for yourself?
Order an individual project. Individual design allows you to build a house that first of all realizes your ideas and wishes

