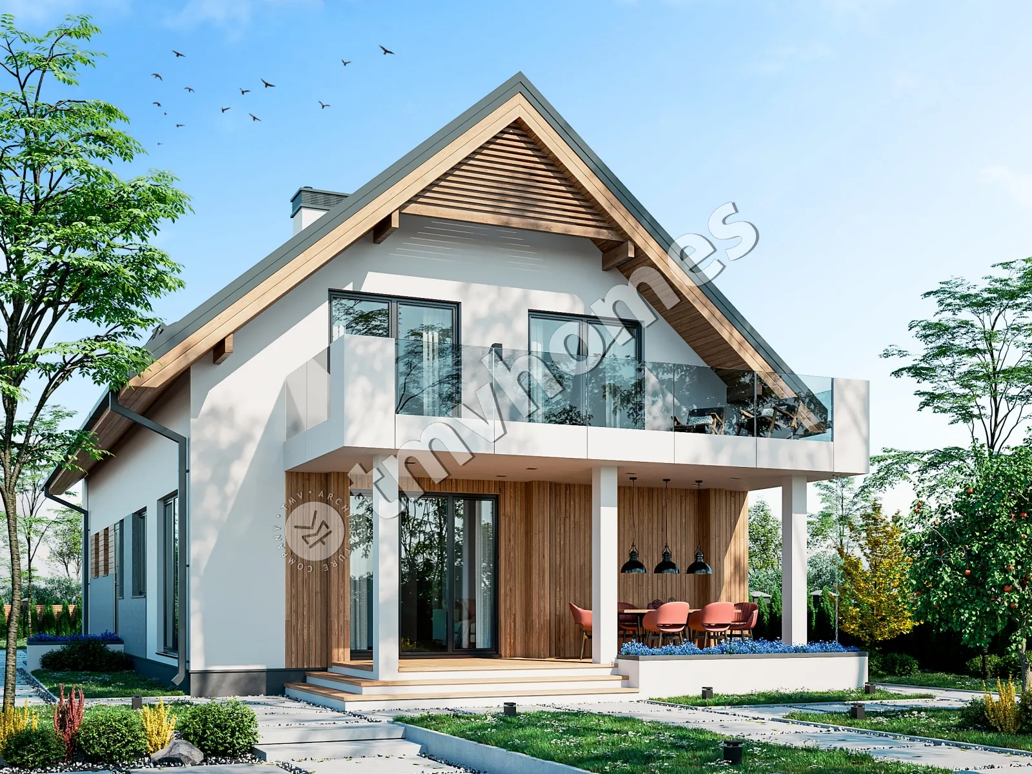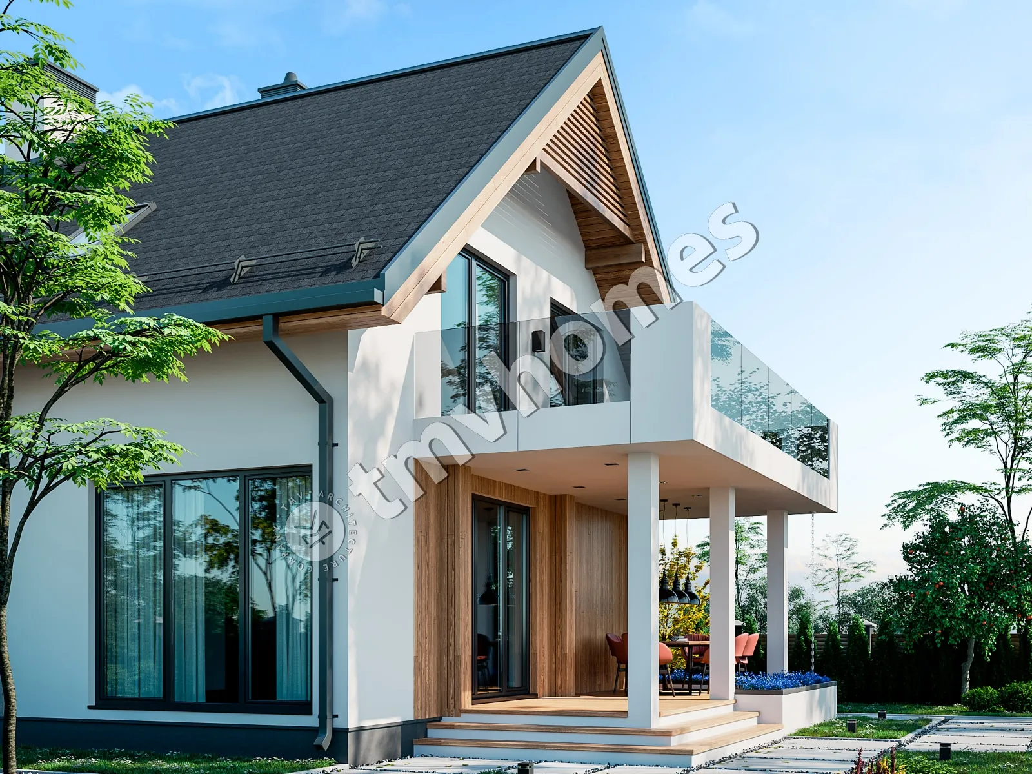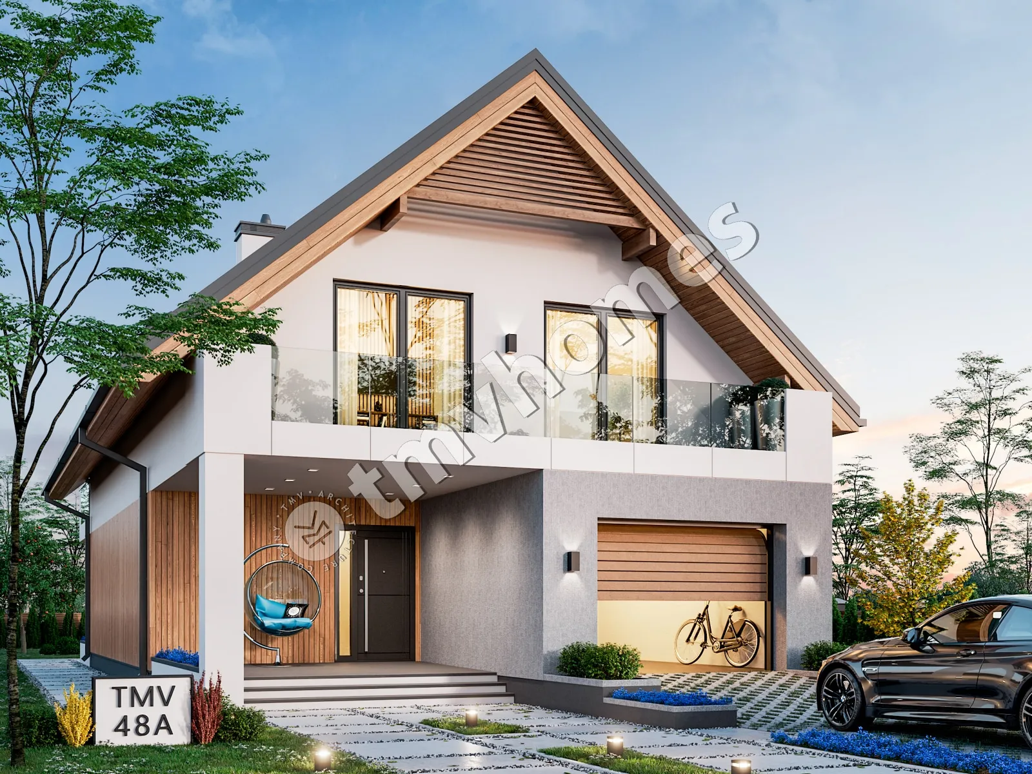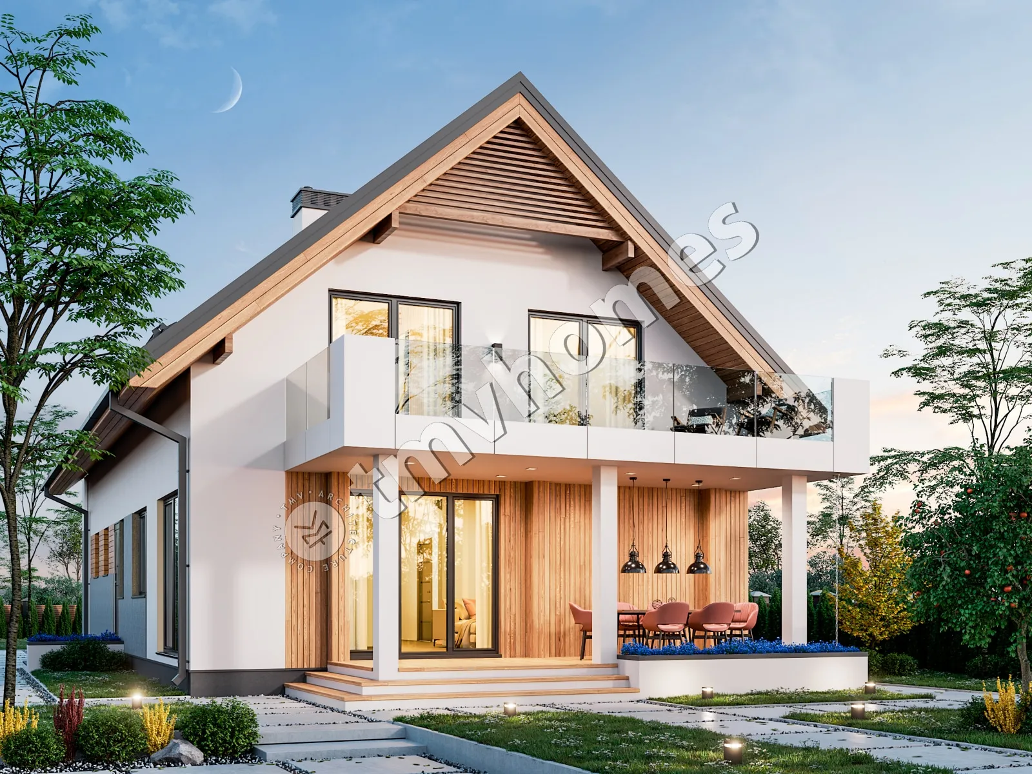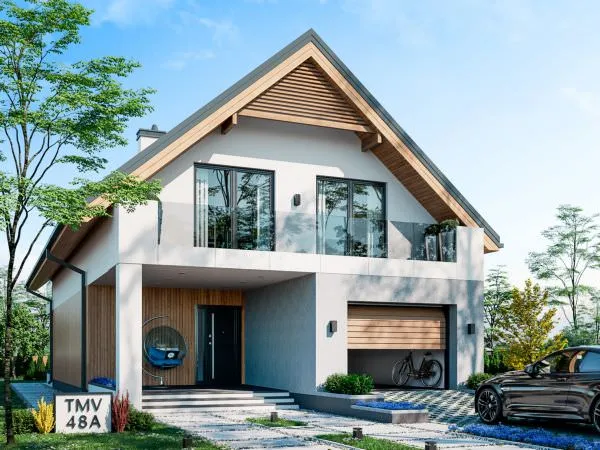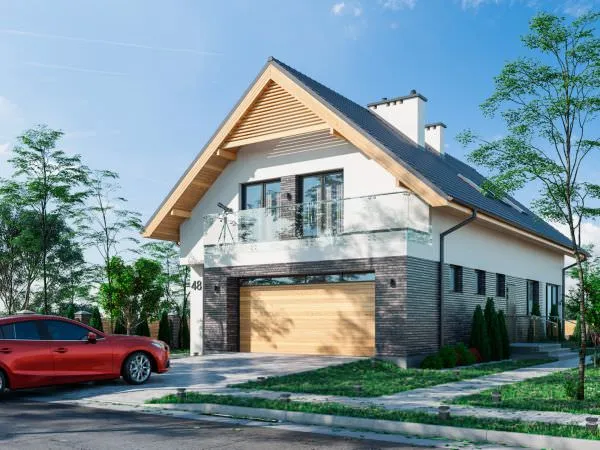First floor plan

Second floor plan

Roof plan

Facades




General characteristics
Total area 218.57 m2
1st floor area 100.38 m2
Attic area 118.19 m2
Living area 117.02 m2
Dimensions 8.89 x 16.36 m
1st floor height 2.80 m
Attic height 2.80 m
Building area 190.25 m2
Roof area 228.00 m2
Roof pitch 40 °
House height 8.73 m
Bedrooms 4
Bathrooms 3
Alteration are possible
Author's title TMV48A
Exterior walls
aerated concrete 400 mm
Foundations
monolithic strip
Overlaps
reinforced concrete slab
Roofing material
shingles
Didn't find a suitable project for yourself?
Order an individual project. Individual design allows you to build a house that first of all realizes your ideas and wishes




