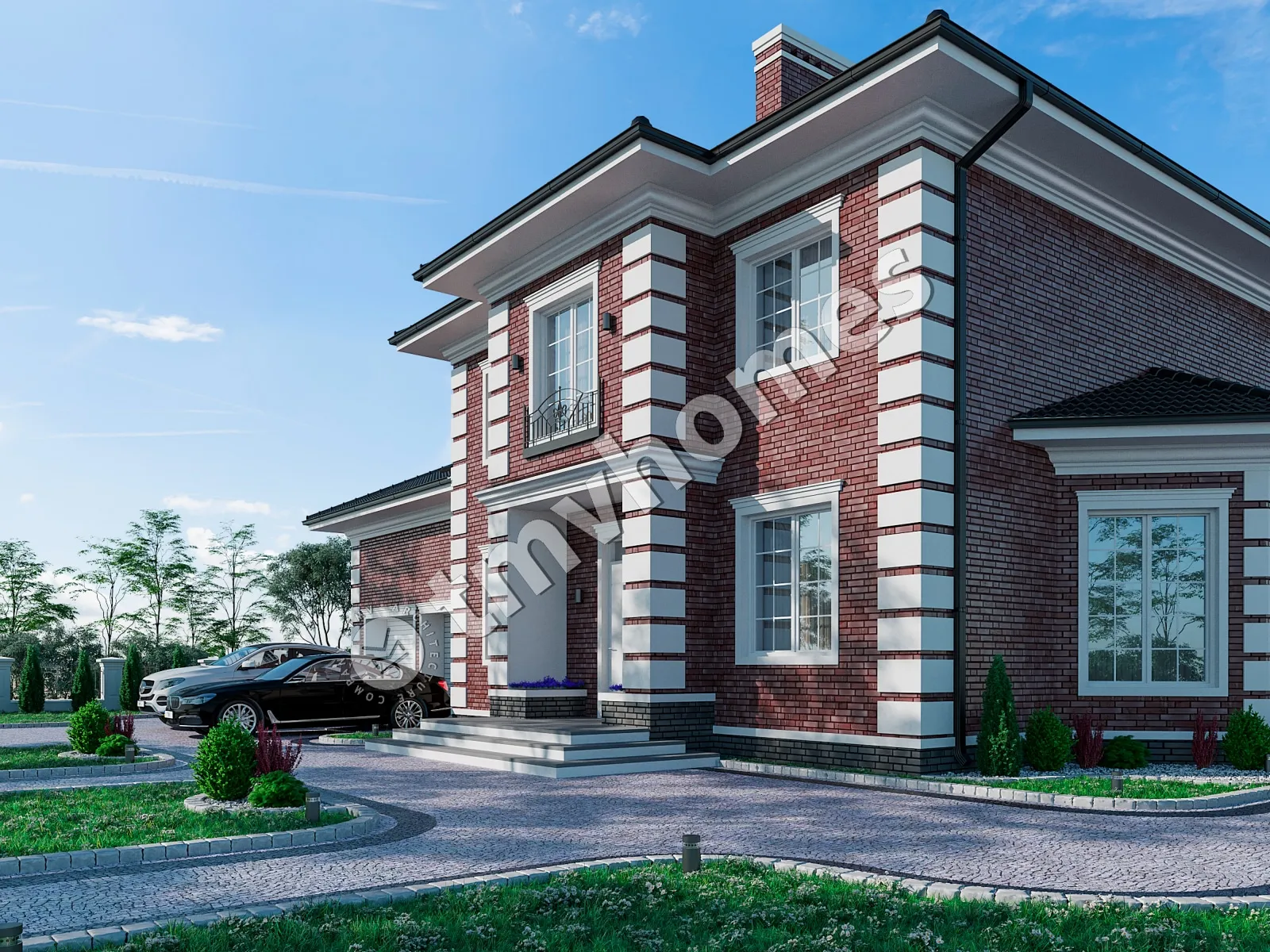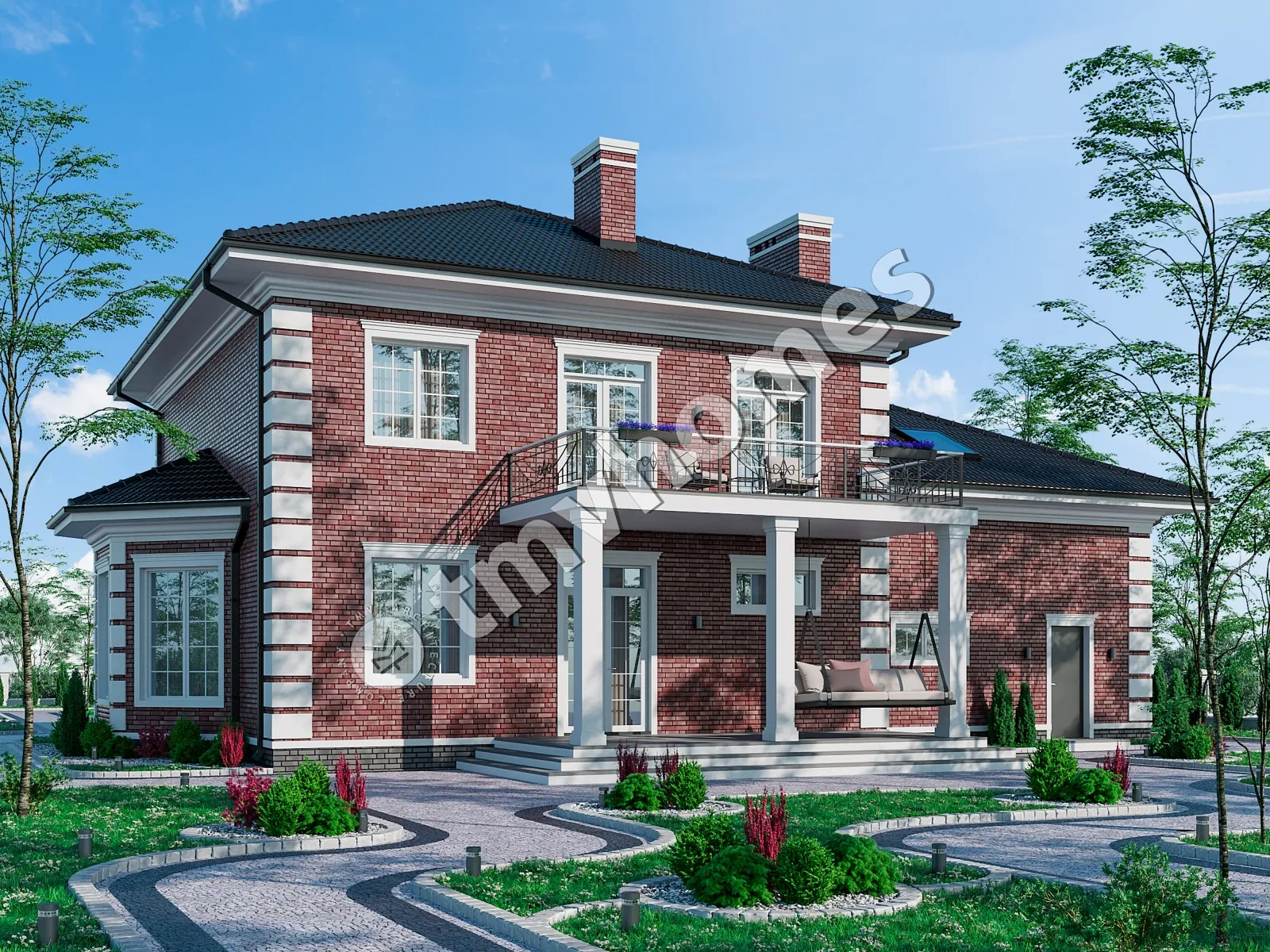First floor plan

Second floor plan

Roof plan

Facades




General characteristics
Total area 300.57 m2
1st floor area 149.70 m2
2nd floor area 150.87 m2
Living area 144.79 m2
Dimensions 18.67 x 15.15 m
1st floor height 3.12 m
2nd floor height 2.70 m
Building area 246.08 m2
Roof area 273.18 m2
Roof pitch 25 °
House height 10.13 m
Bedrooms 5
Bathrooms 2
Alteration are possible
Author's title TMV50
Exterior walls
aerated concrete 400 mm + insulation 100 mm + clinker tile
Foundations
monolithic strip
Overlaps
prefabricated slabs
Roofing material
metal tile
Didn't find a suitable project for yourself?
Order an individual project. Individual design allows you to build a house that first of all realizes your ideas and wishes
















