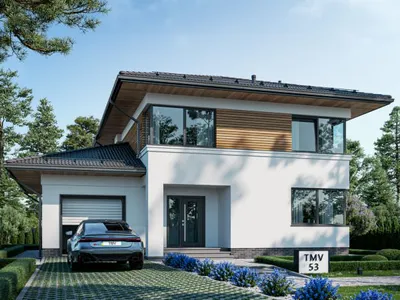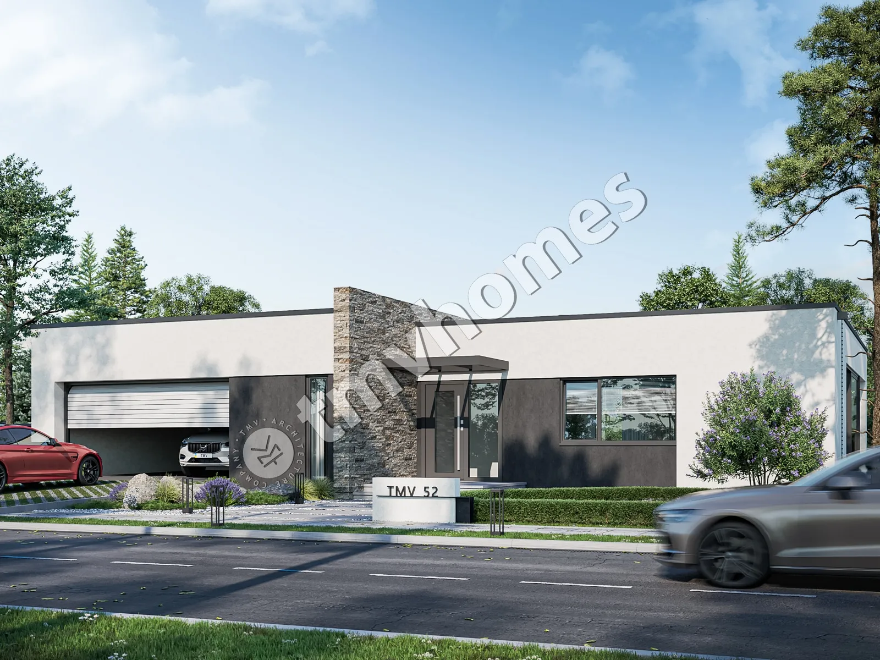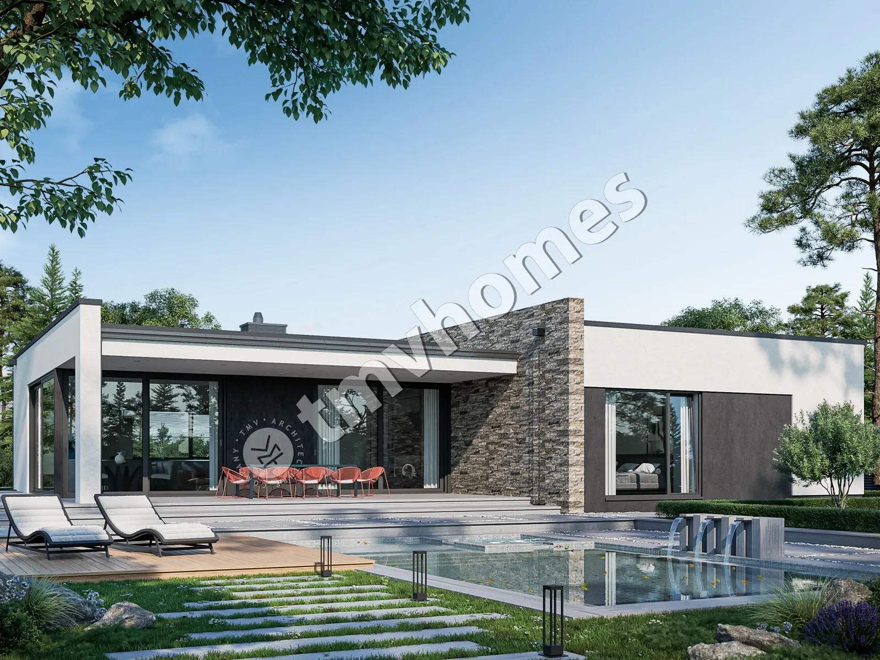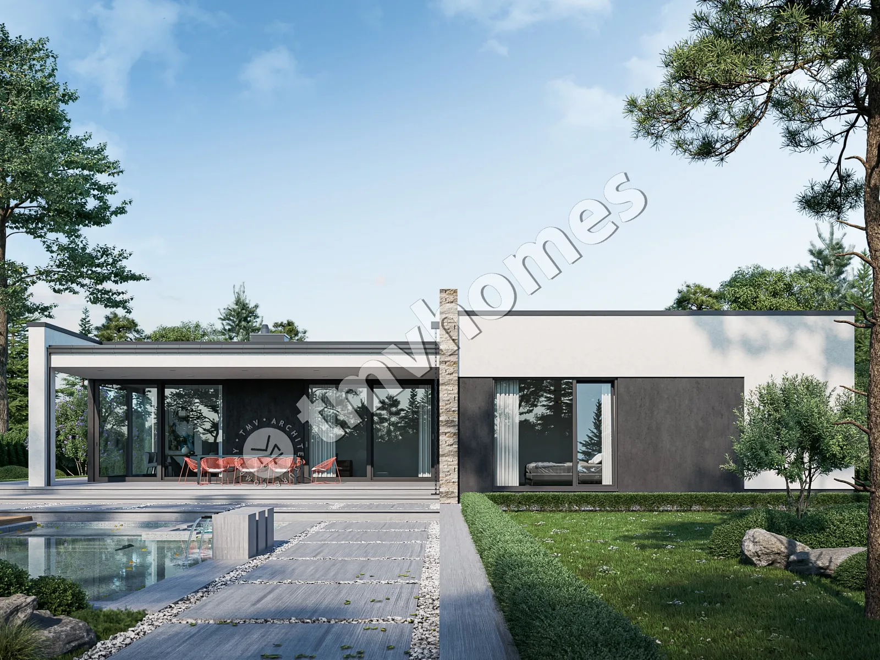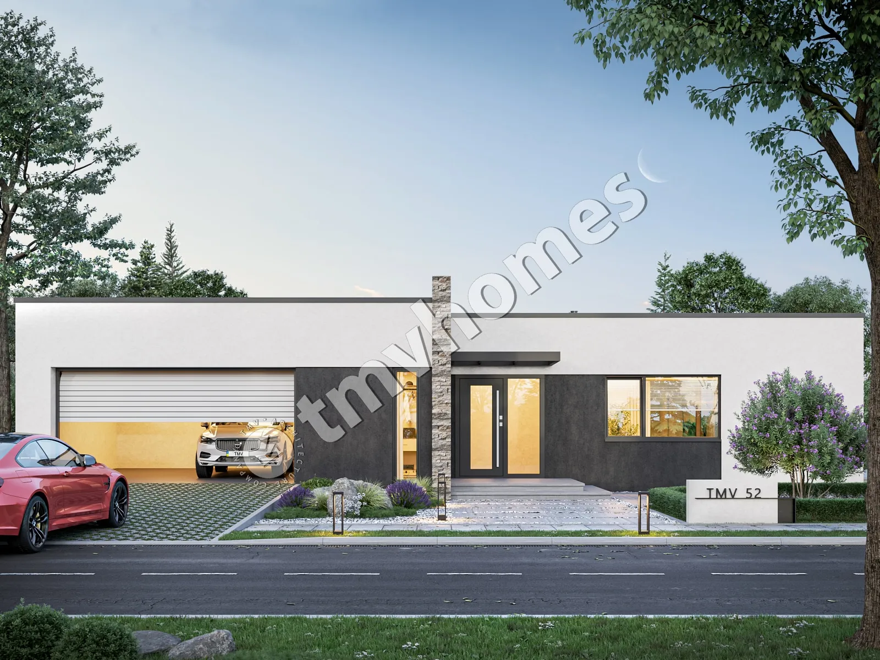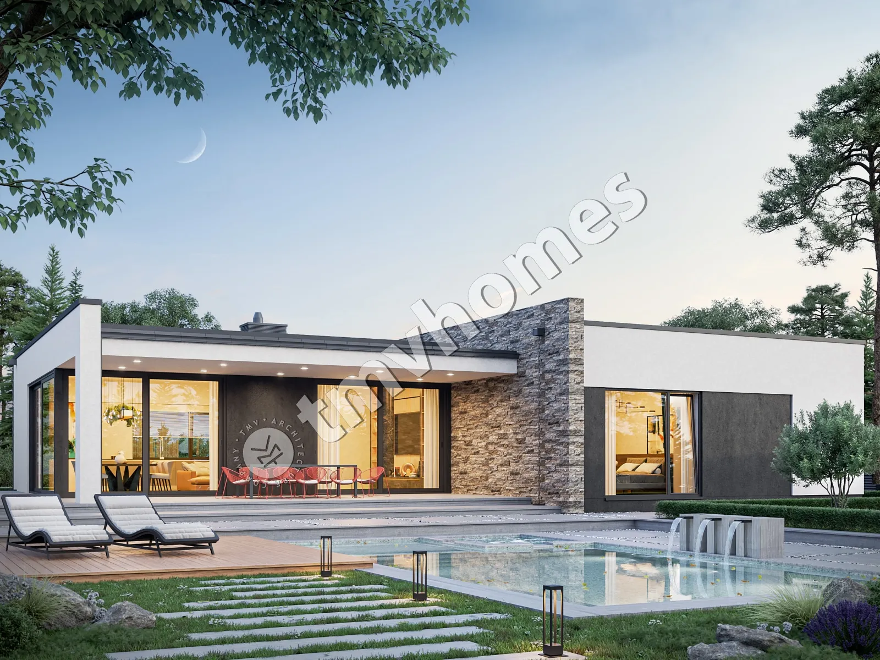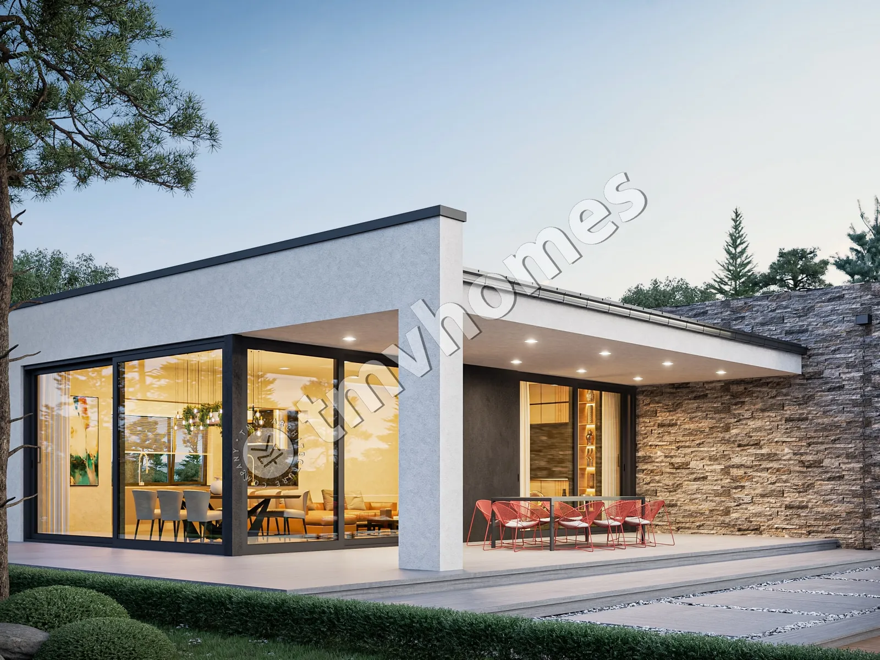First floor plan

Roof plan
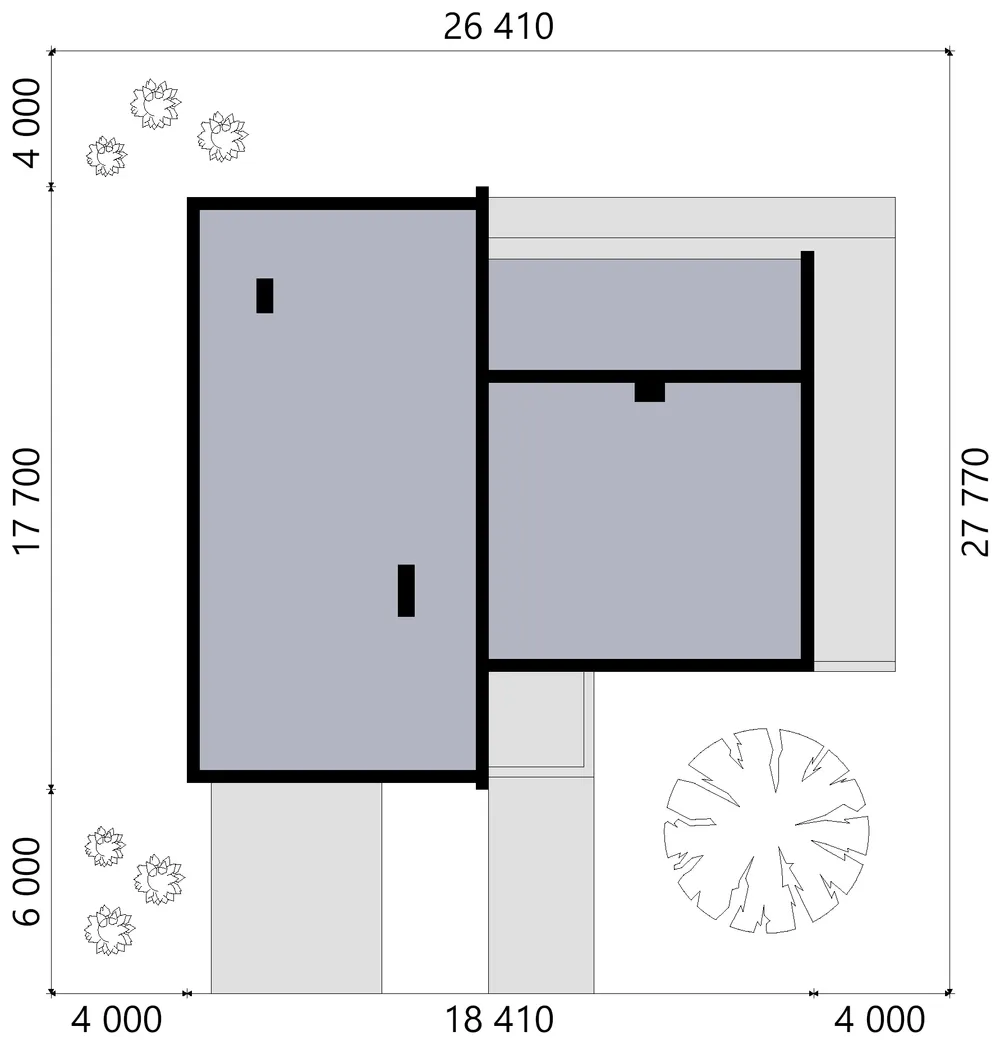
Facades




General characteristics
Total area 222.94 m2
1st floor area 222.94 m2
Living area 93.93 m2
Dimensions 18.41 x 17.70 m
1st floor height 3.00 m
Building area 341.57 m2
Roof area 238.47 m2
Roof pitch 1.5 °
House height 4.35 m
Bedrooms 3
Bathrooms 3
Alteration are possible
Author's title TMV52
Exterior walls
aerated concrete 365 mm
Foundations
insulated slab
Overlaps
reinforced concrete slab
Roofing material
PVC membrane
Didn't find a suitable project for yourself?
Order an individual project. Individual design allows you to build a house that first of all realizes your ideas and wishes


