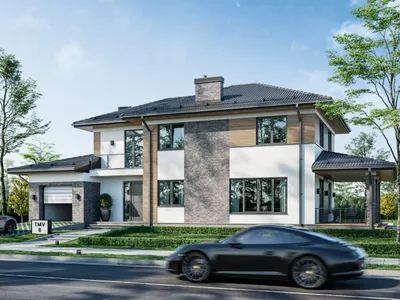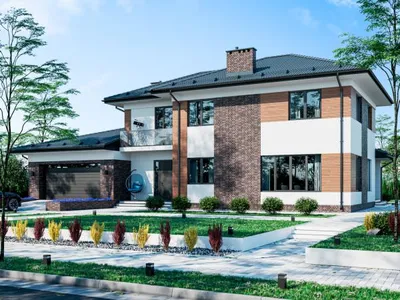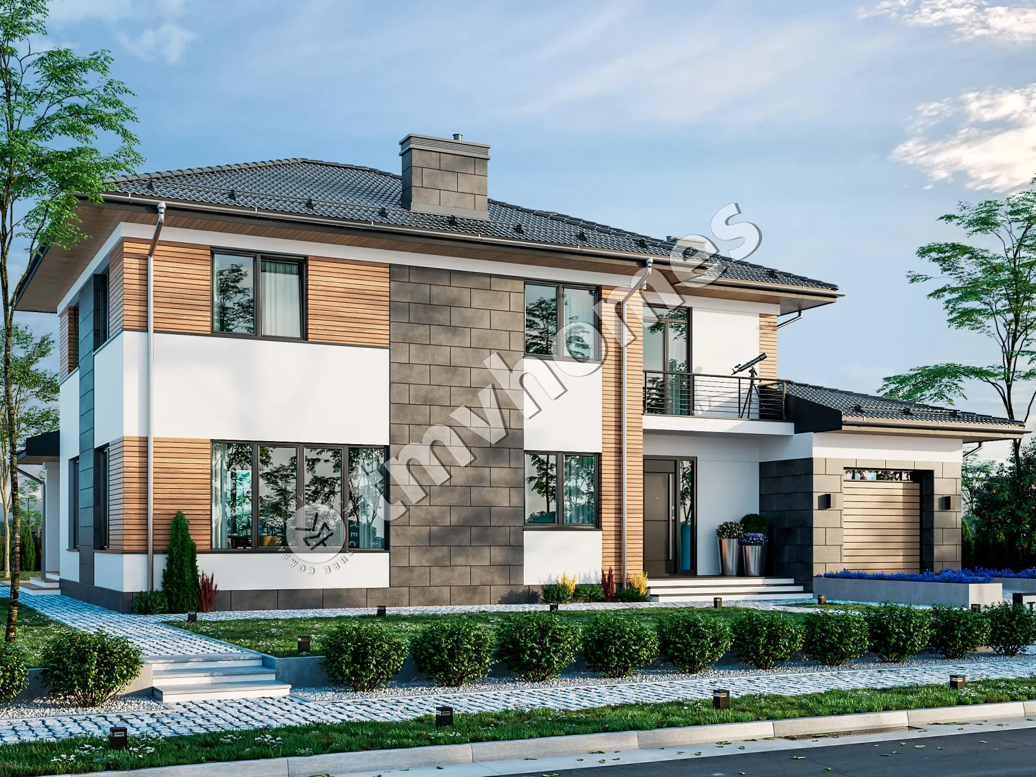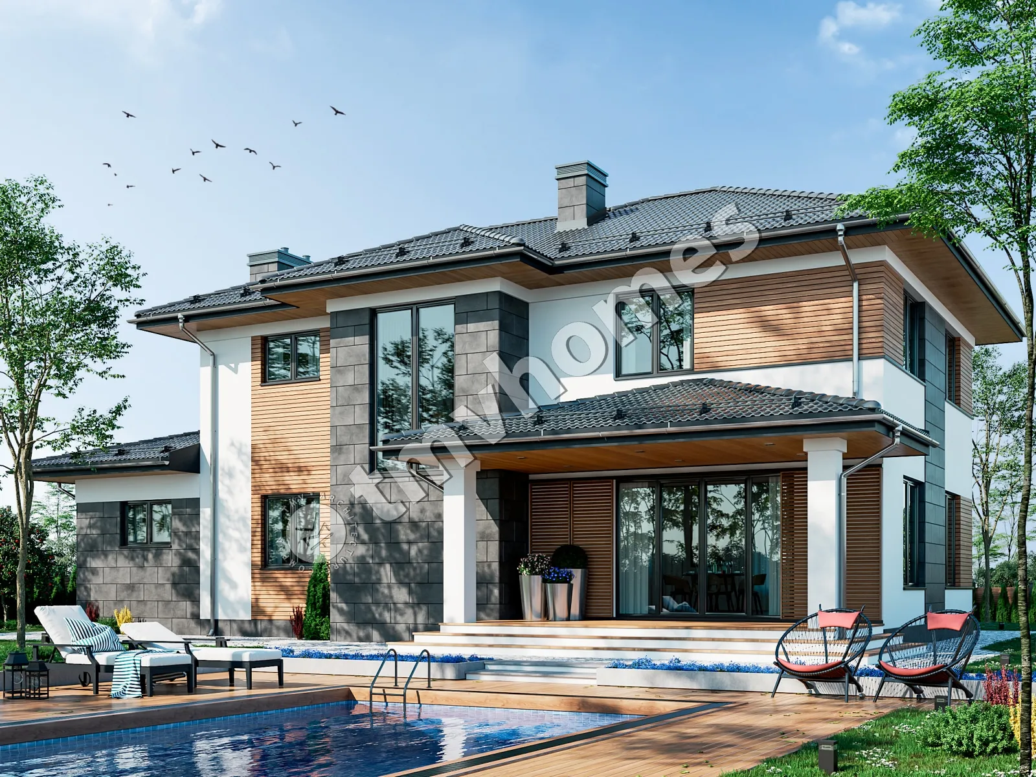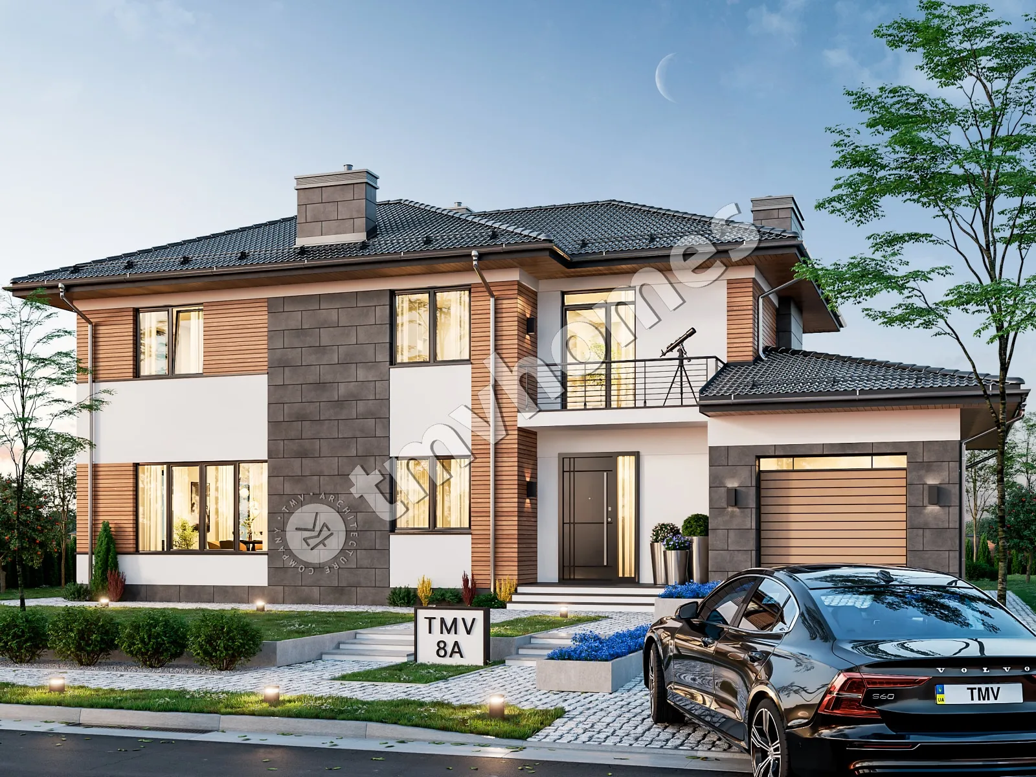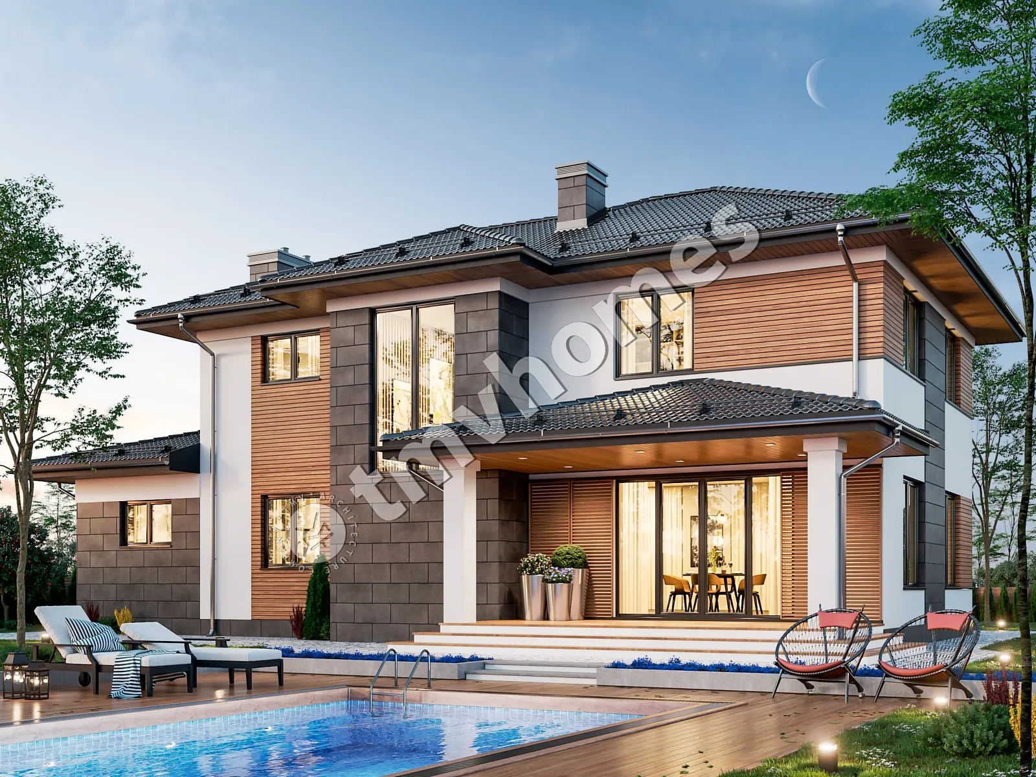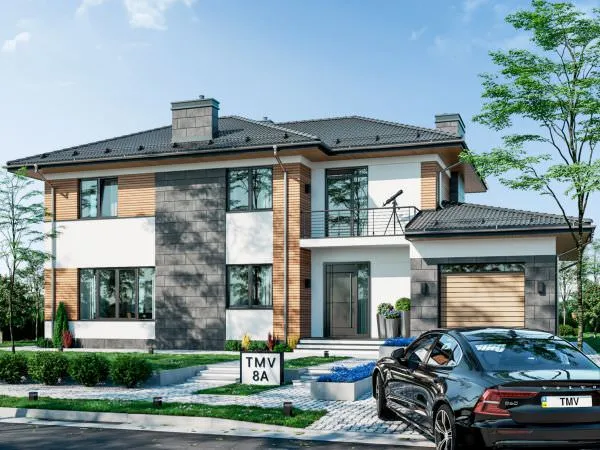Project TMV 8A - a two-storey house for a narrow plot with a terrace, balcony and garage for 1 car. Composition of the premises: entrance hall, hall, kitchen-dining room, living room, cabinet, 3 bedrooms, 2 bathrooms, dressing room, boiler room.
First floor plan

Second floor plan

Roof plan

Facades




General characteristics
Total area 215.45 m2
1st floor area 121.25 m2
2nd floor area 94.20 m2
Living area 107.39 m2
Dimensions 17.72 x 11.90 m
1st floor height 2.90 m
2nd floor height 2.60 m
Building area 211.01 m2
Roof area 179.46 m2
Roof pitch 25 °
House height 9.00 m
Bedrooms 4
Bathrooms 2
Alteration are possible
Author's title TMV8A
Exterior walls
aerated concrete 375 mm + insulation 50 mm
Foundations
monolithic strip
Overlaps
prefabricated slabs
Roofing material
metal tile
Didn't find a suitable project for yourself?
Order an individual project. Individual design allows you to build a house that first of all realizes your ideas and wishes

