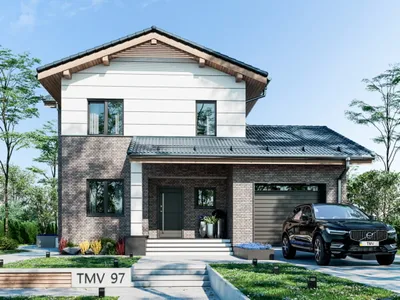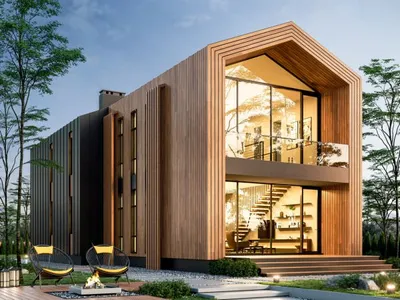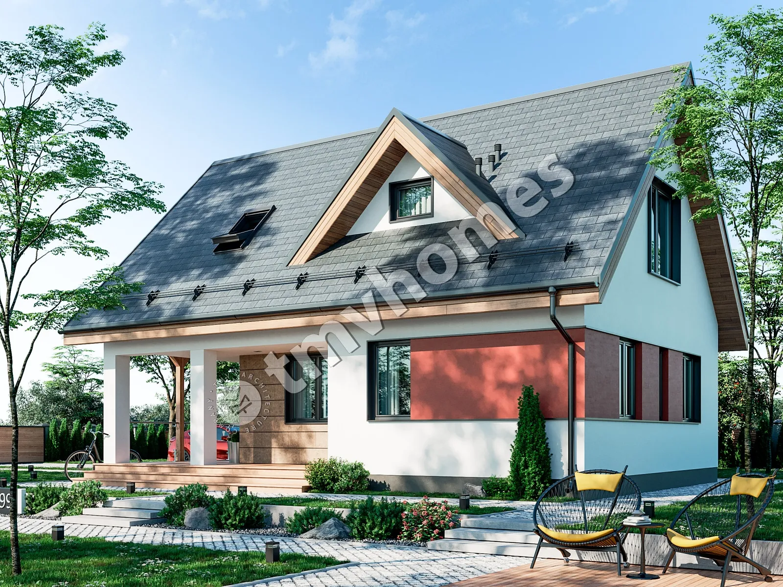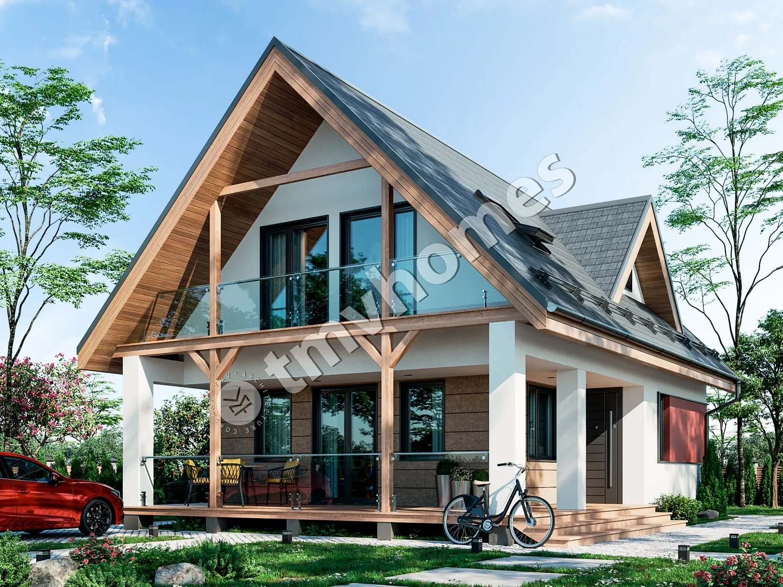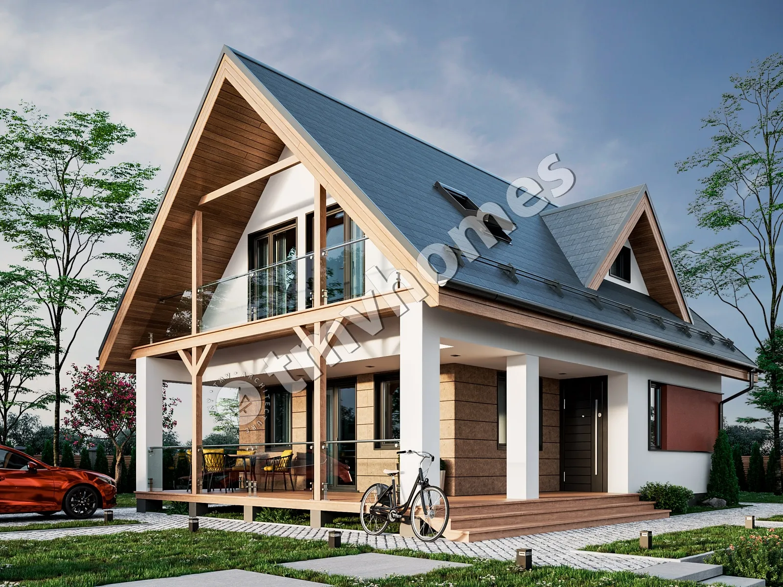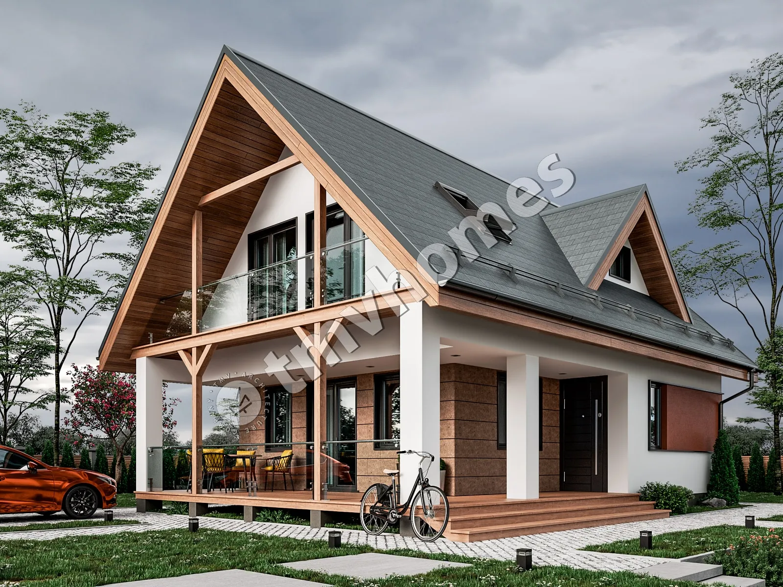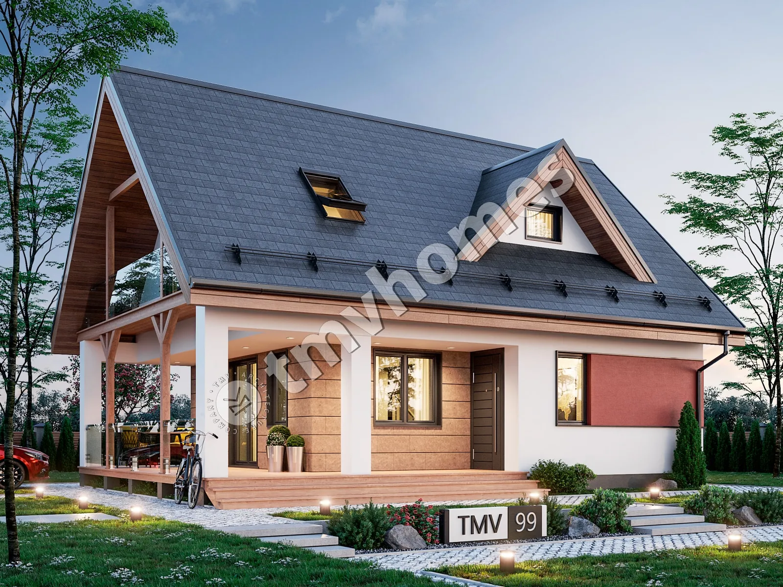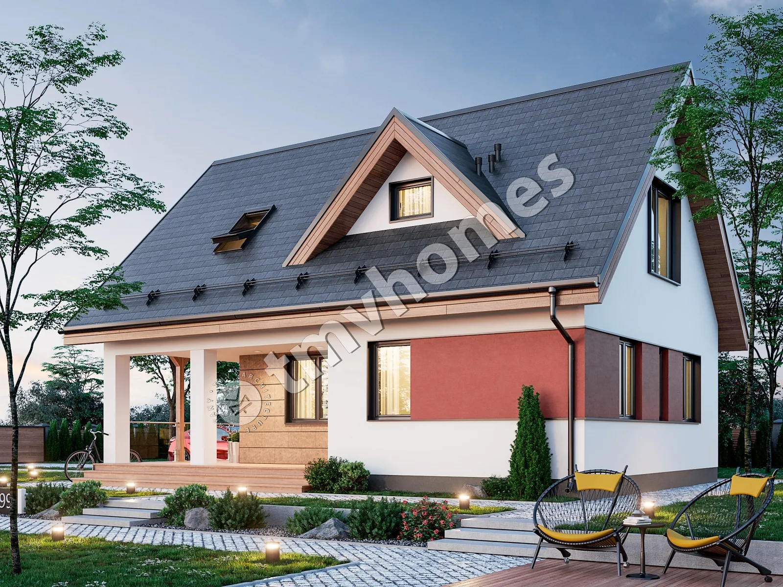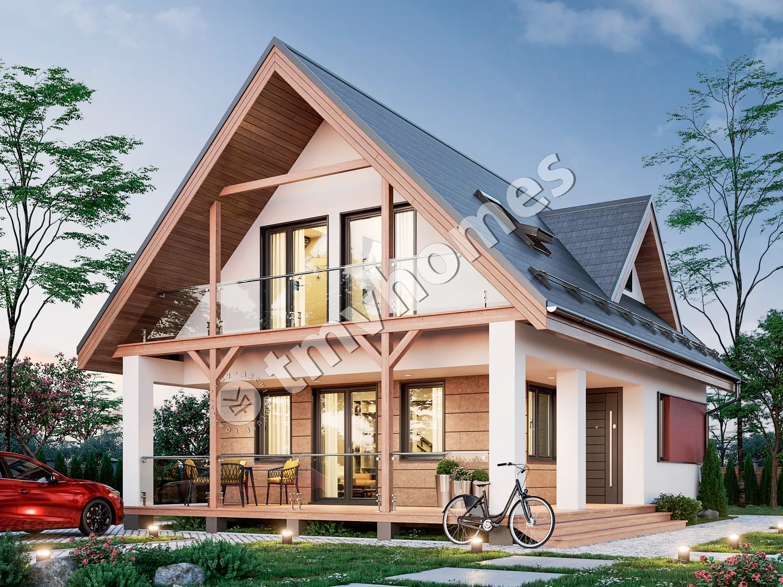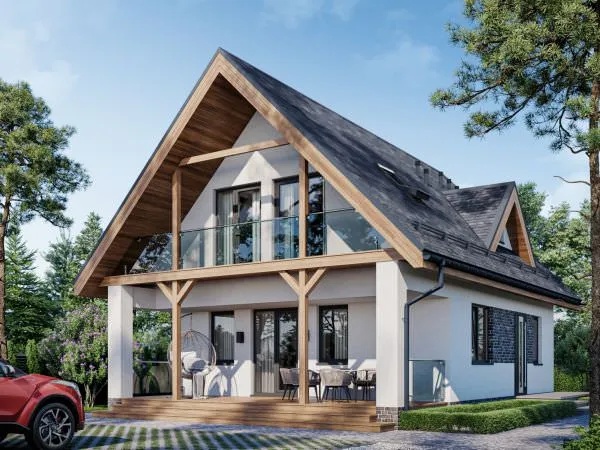Project TMV 99 - a two-storey summer house with an attic and a terrace. Composition of the premises: entrance hall, living room, kitchen, 3 bedrooms, 2 bathrooms.
First floor plan

Second floor plan

Roof plan

Facades




General characteristics
Total area 107.16 m2
1st floor area 52.47 m2
Attic area 54.69 m2
Living area 58.88 m2
Dimensions 11.21 x 8.06 m
1st floor height 2.70 m
Attic height 2.60 m
Building area 95.34 m2
Roof area 161.56 m2
Roof pitch 45 °
House height 7.64 m
Bedrooms 3
Bathrooms 2
Alteration are possible
Author's title TMV99
Exterior walls
aerated concrete 300 mm + insulation 100 mm
Foundations
monolithic slab
Overlaps
prefabricated slabs
Roofing material
shingles
Didn't find a suitable project for yourself?
Order an individual project. Individual design allows you to build a house that first of all realizes your ideas and wishes

