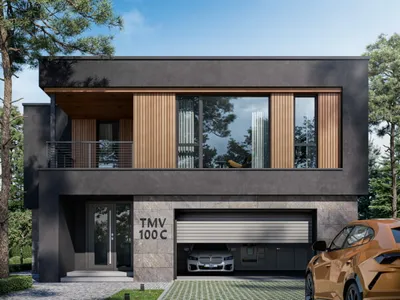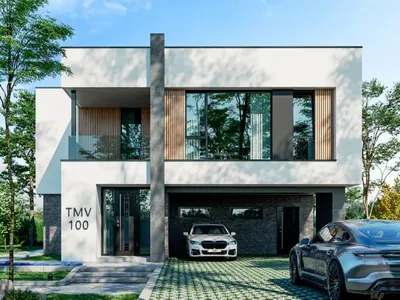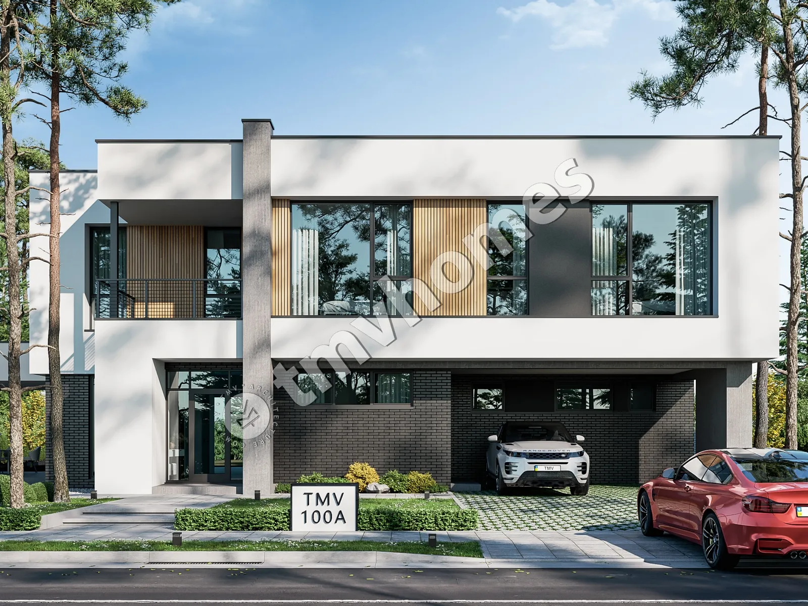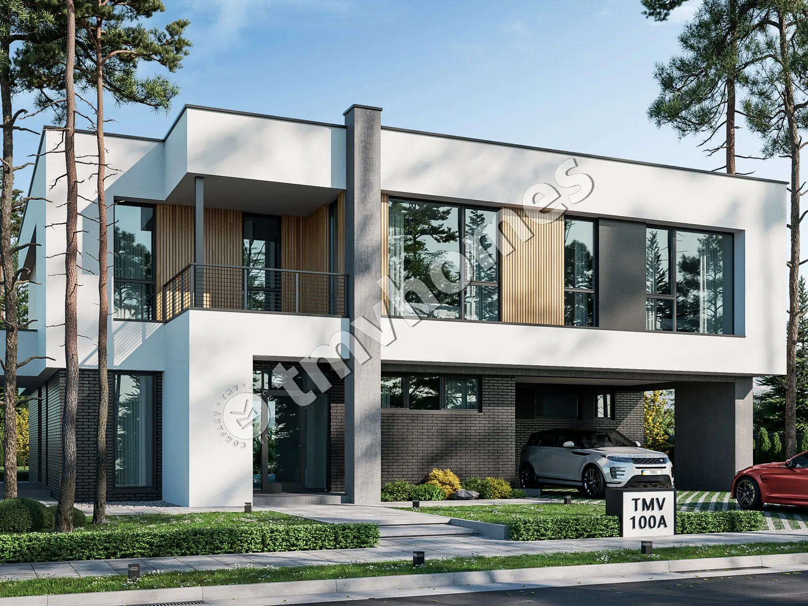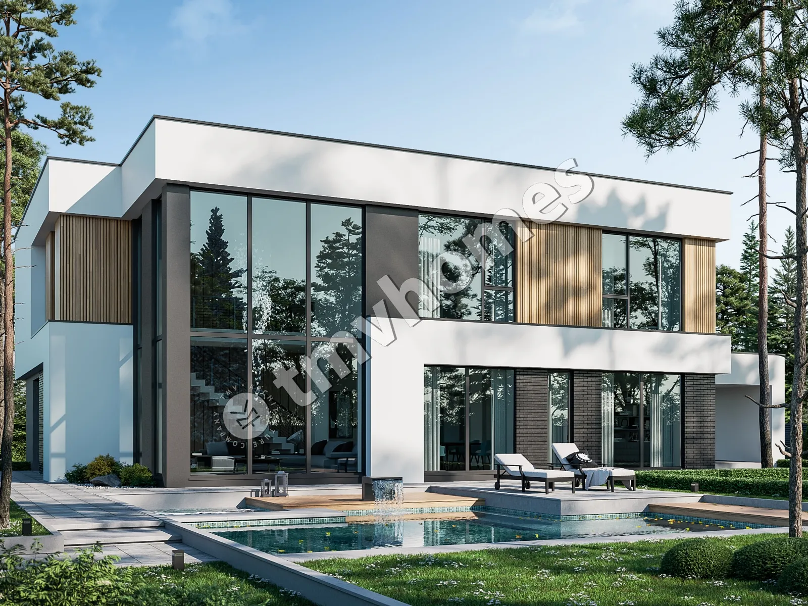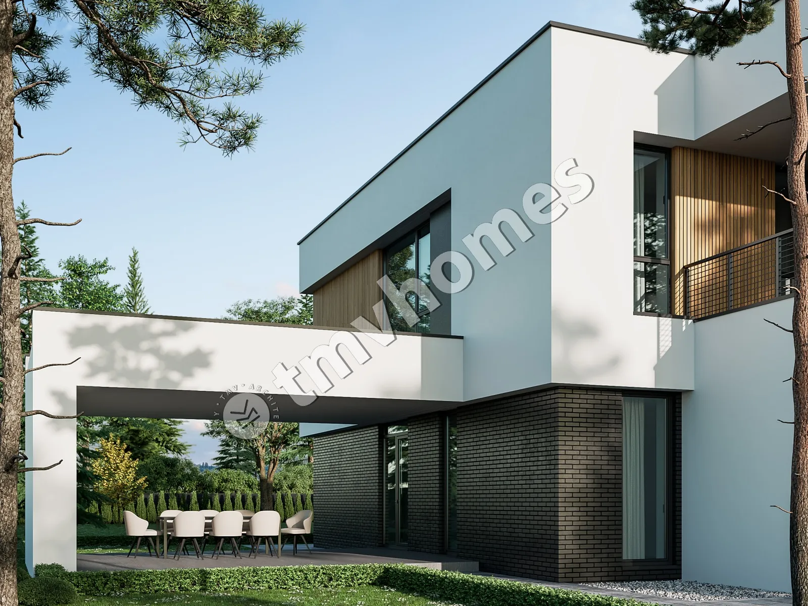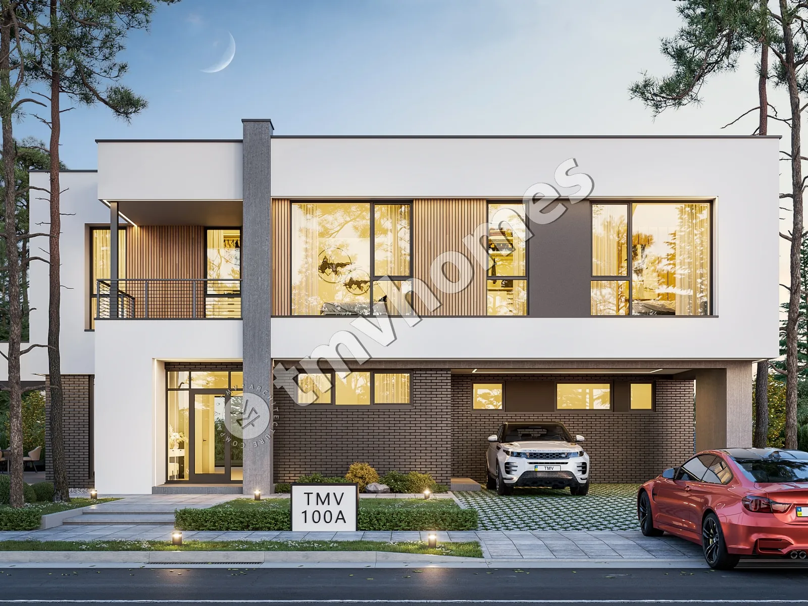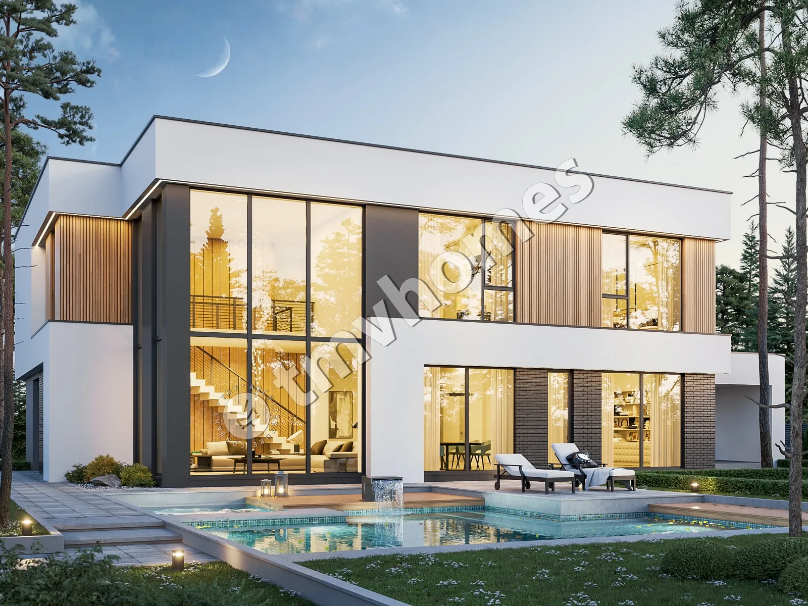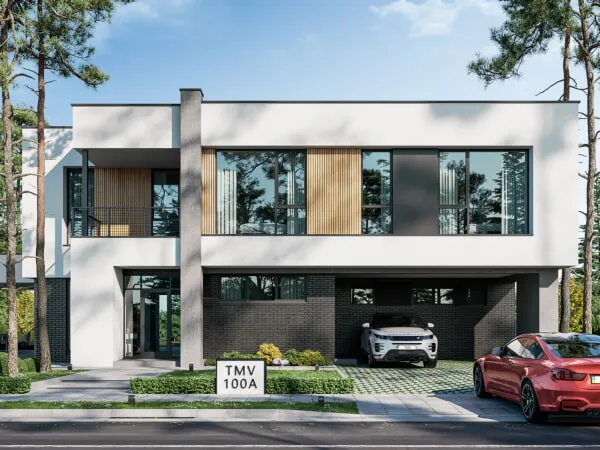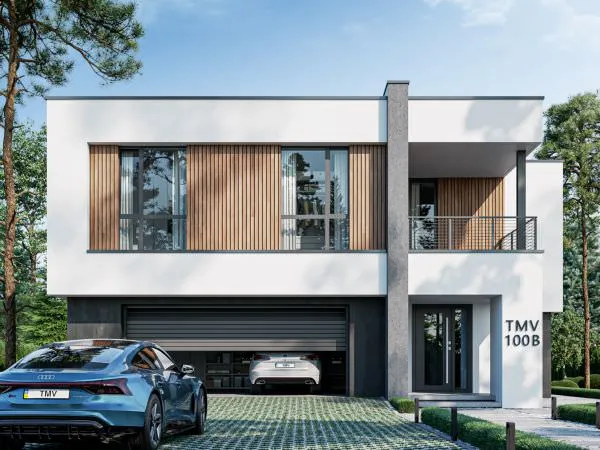Project TMV 100A - a modern two-storey high-tech house with an open plan, second light, side terrace, balcony and a carport for 2 cars. Composition of the premises: hall, living room, kitchen-dining room, study, 6 bedrooms, 4 bathrooms, laundry room, dressing room, storage room, boiler room.
First floor plan
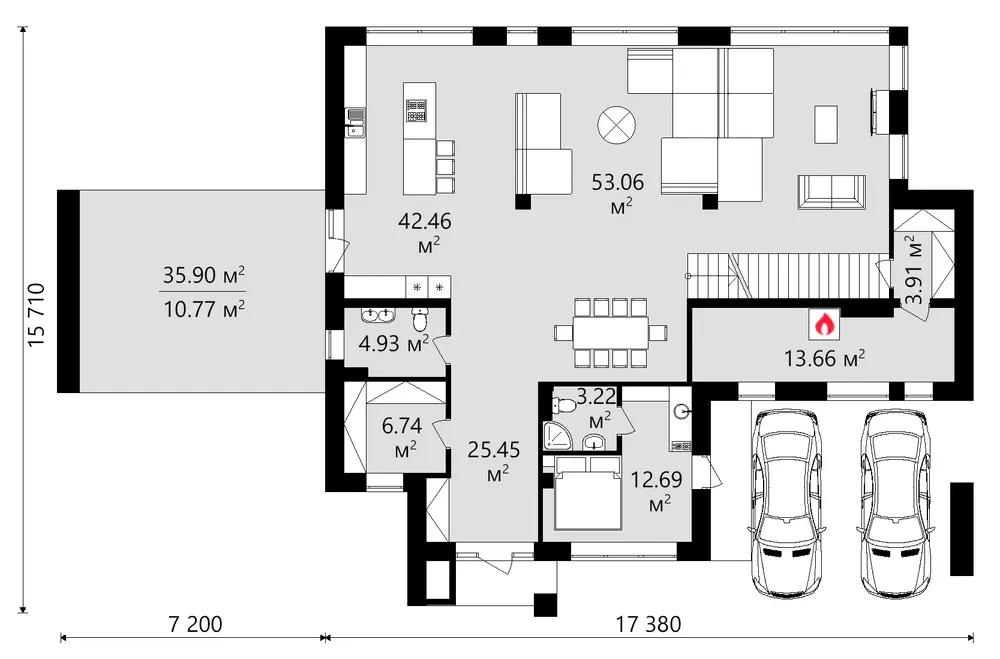
Second floor plan
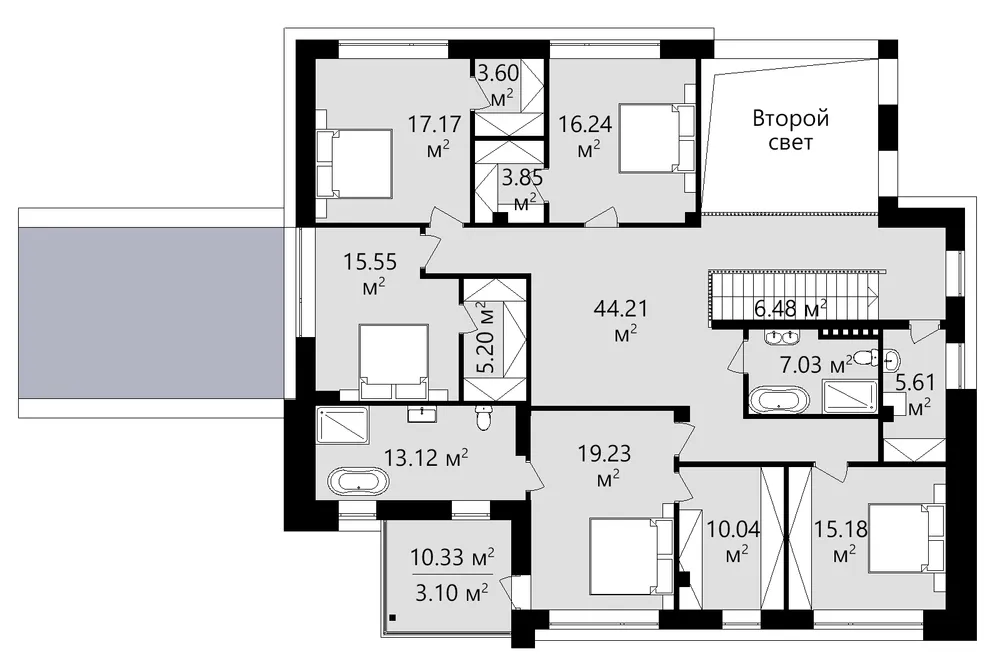
Roof plan

Facades
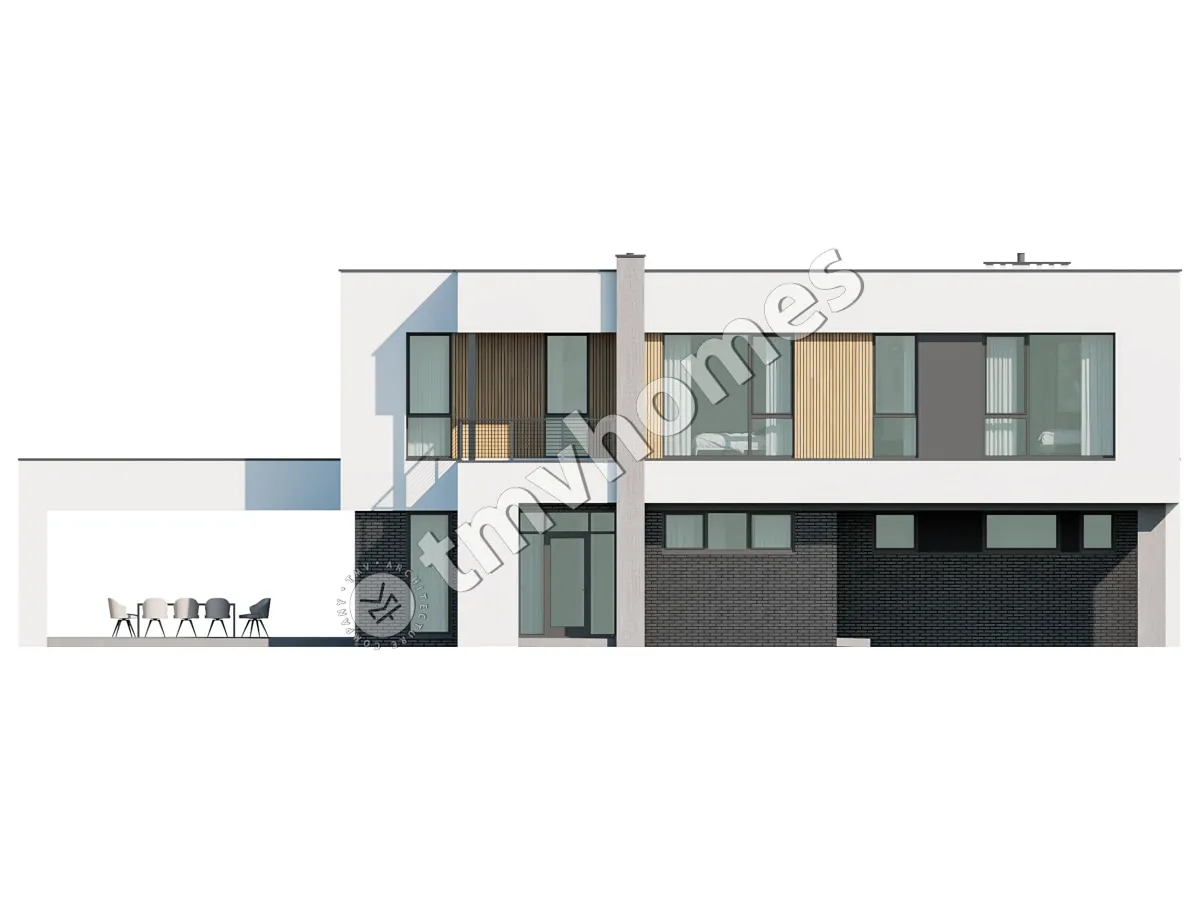
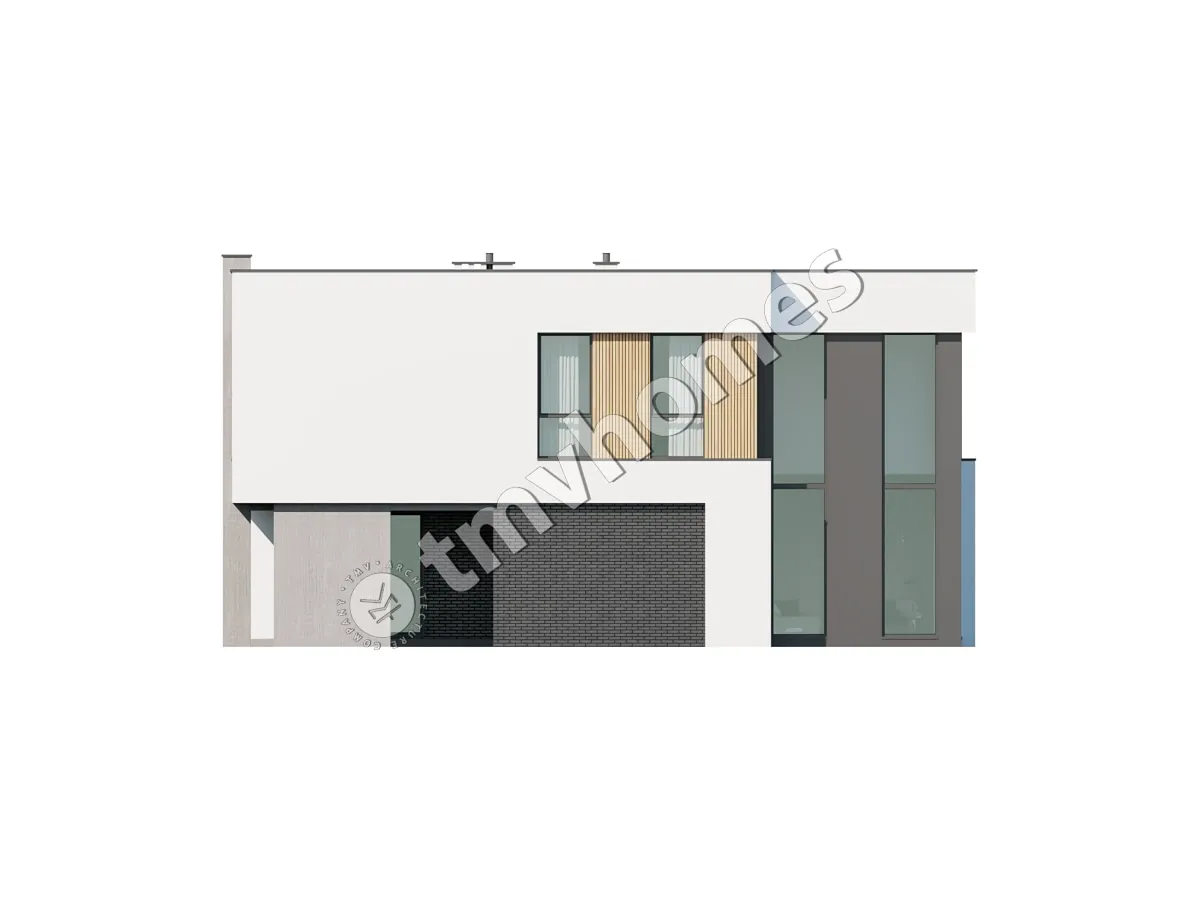
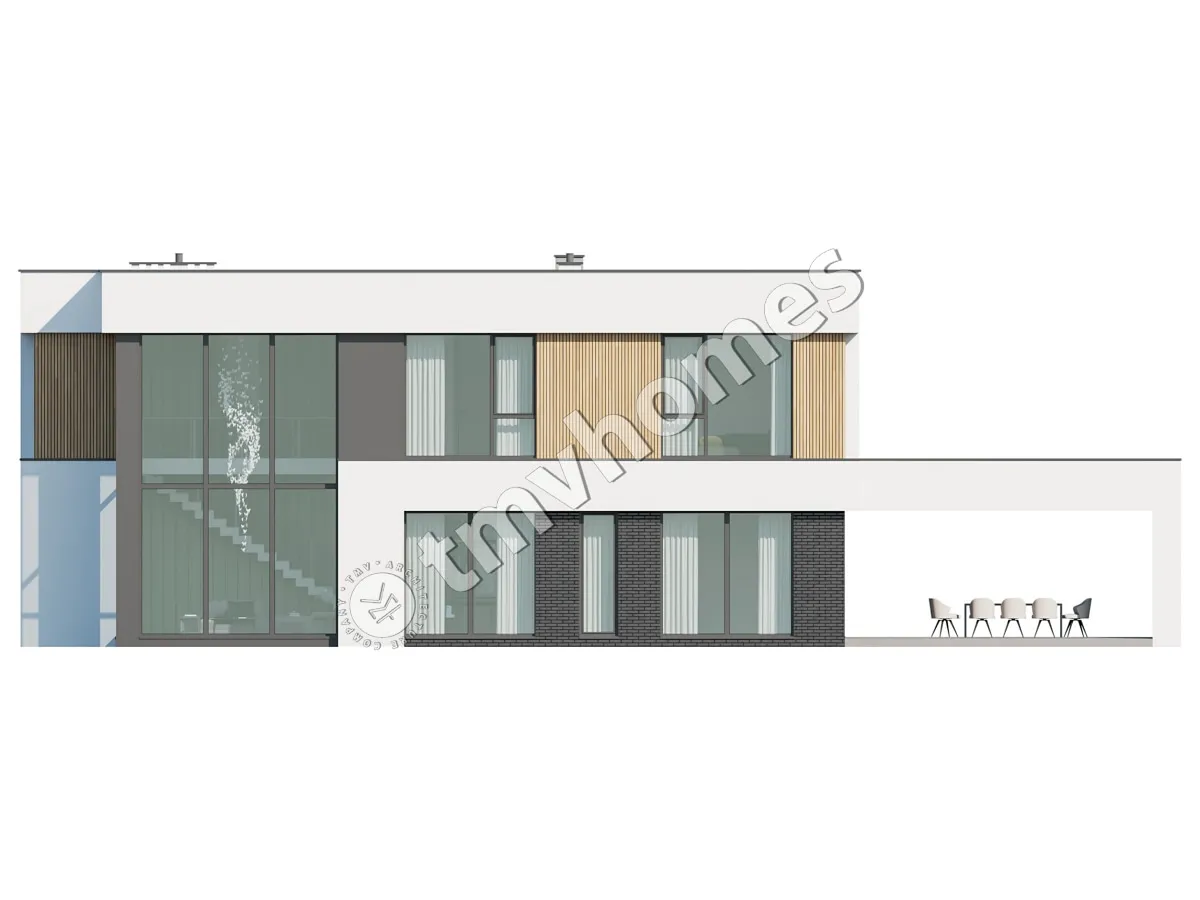
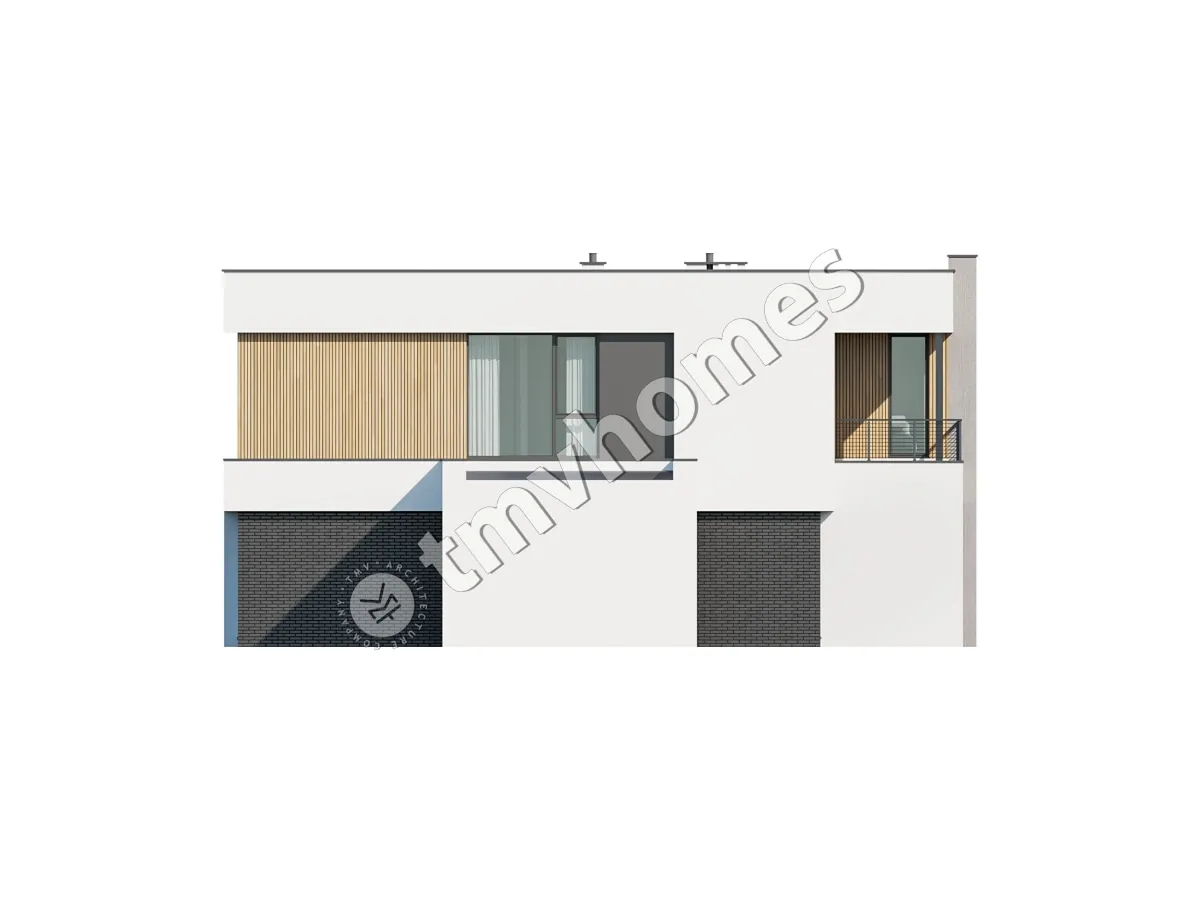
General characteristics
Total area 362.50 m2
Area without terraces 348.63 m2
1st floor area 176.89 m2
2nd floor area 185.61 m2
Living area 149.12 m2
Dimensions 24.58 x 15.71 m
1st floor height 3.48 m
2nd floor height 3.00 m
Building area 281.40 m2
Roof area 252.46 m2
Roof pitch 1.5 °
House height 8.38 m
Bedrooms 6
Bathrooms 5
Alteration are possible
Author's title TMV100A
Exterior walls
aerated concrete 400 mm + insulation 100 mm
Foundations
monolithic strip
Overlaps
reinforced concrete slab
Roofing material
PVC membrane
Didn't find a suitable project for yourself?
Order an individual project. Individual design allows you to build a house that first of all realizes your ideas and wishes

