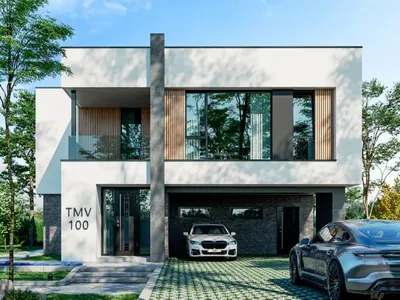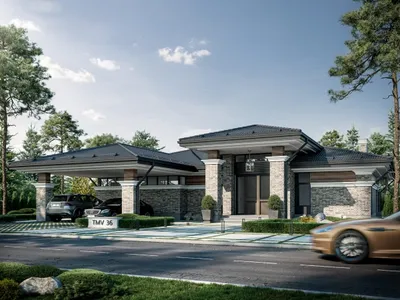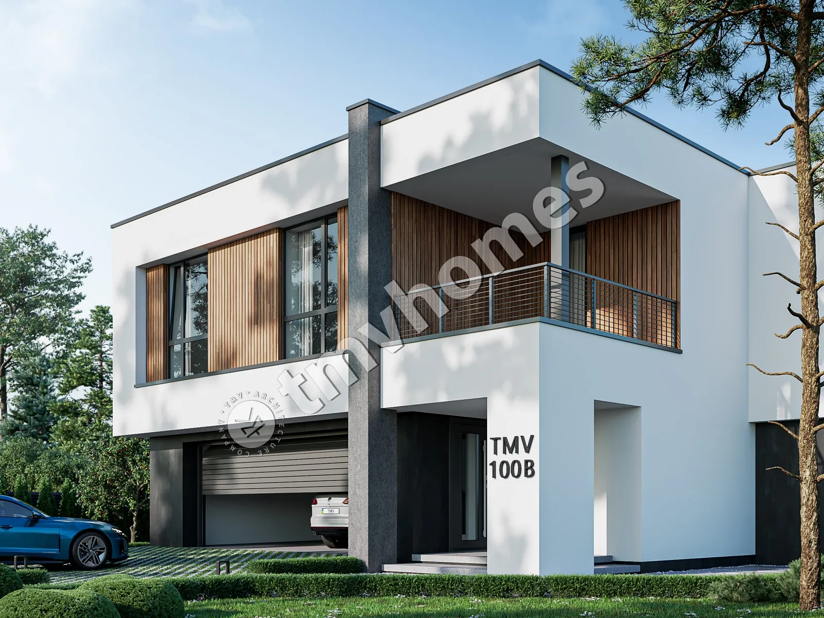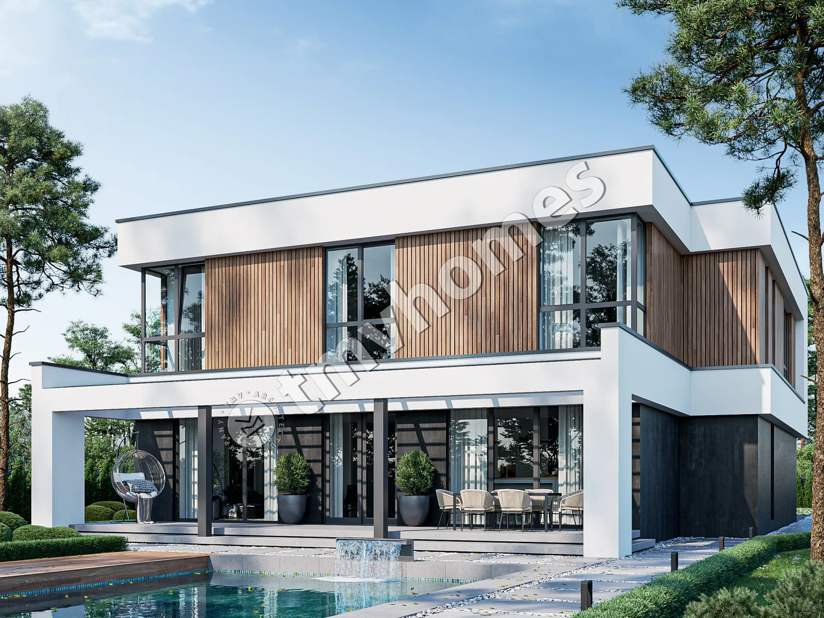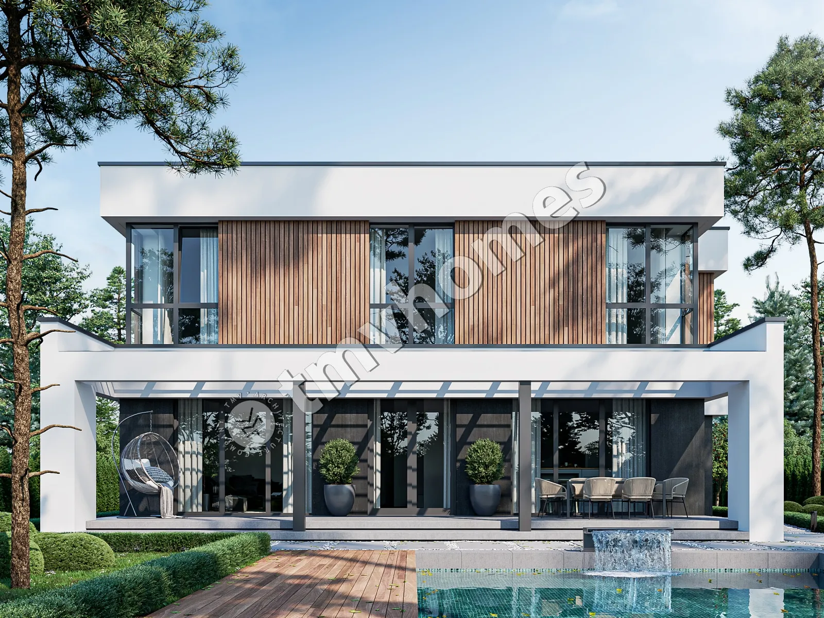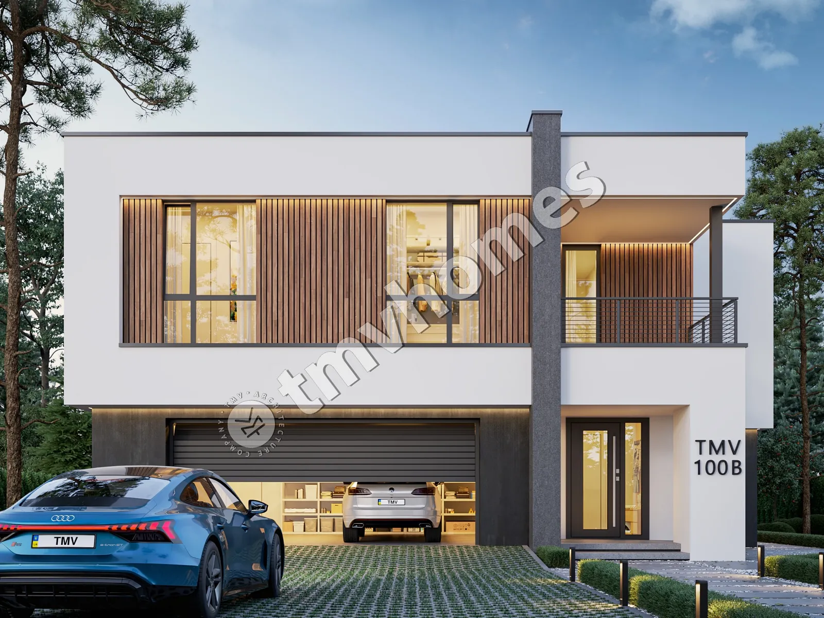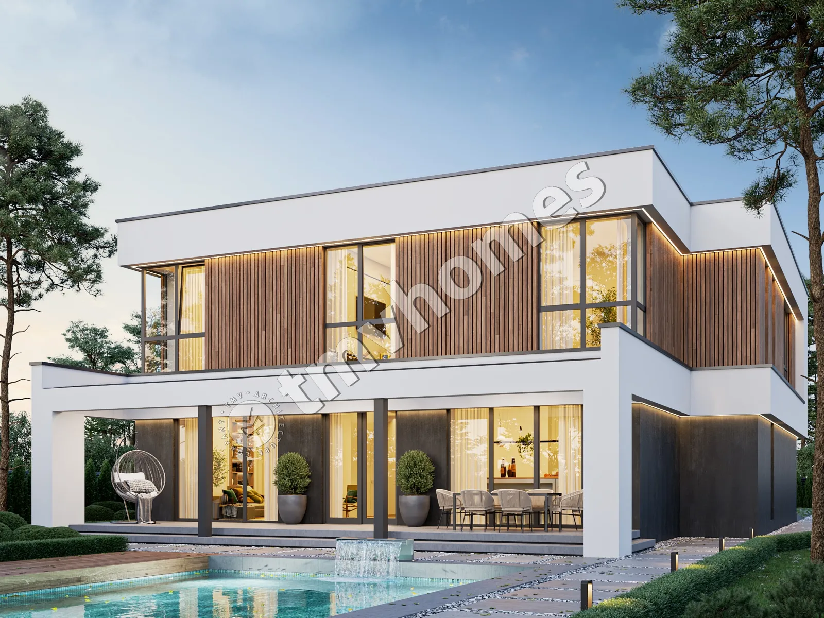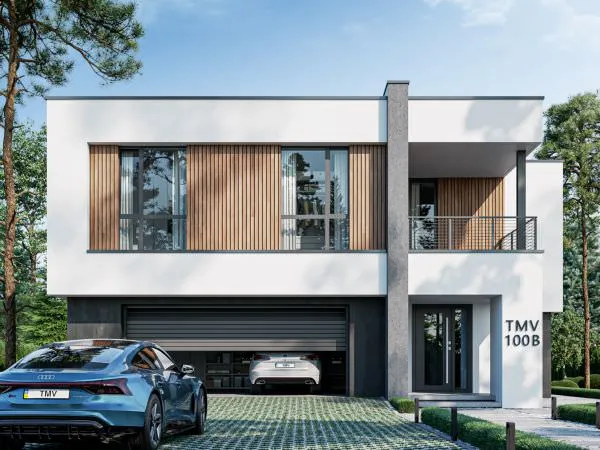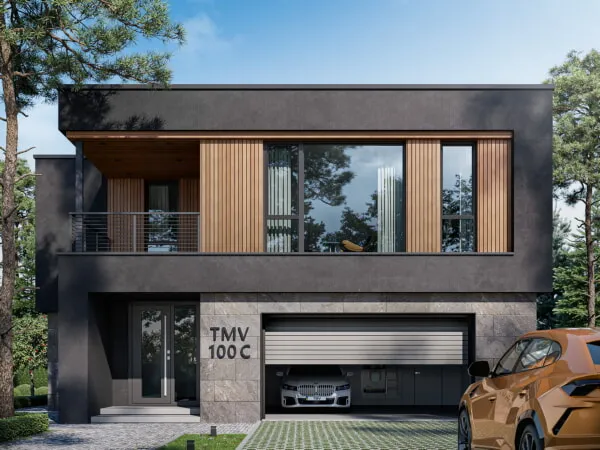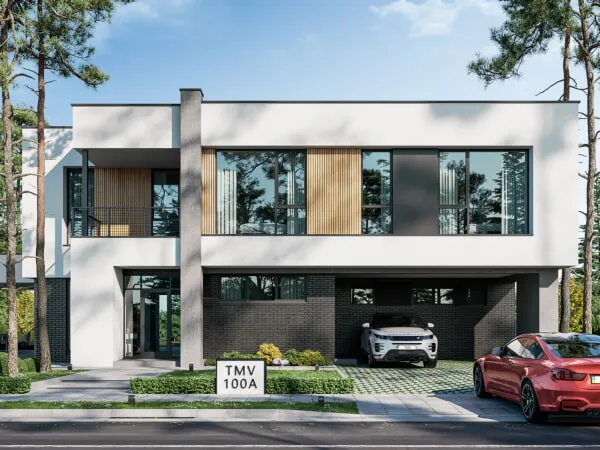Project TMV 100B - a modern two-storey high-tech house with a flat roof, terrace, balcony and a carport for 2 cars. Composition of the premises: entrance hall, lobby, living room, kitchen-dining room, cabinet, lounge room, 4 bedrooms, 3 bathrooms, laundry room, dressing room, storage room, boiler room.
First floor plan

Second floor plan

Roof plan

Facades




General characteristics
Total area 337.11 m2
Area without terraces 321.74 m2
1st floor area 171.08 m2
2nd floor area 166.03 m2
Living area 129.43 m2
Dimensions 14.56 x 20.40 m
1st floor height 3.30 m
2nd floor height 3.00 m
Building area 274.91 m2
Roof area 186.94 m2
Roof pitch 1.5 °
House height 7.82 m
Bedrooms 6
Bathrooms 4
Alteration are possible
Author's title TMV100B
Exterior walls
aerated concrete 400 mm + insulation 100 mm
Foundations
monolithic strip
Overlaps
reinforced concrete slab
Roofing material
PVC membrane
Didn't find a suitable project for yourself?
Order an individual project. Individual design allows you to build a house that first of all realizes your ideas and wishes

