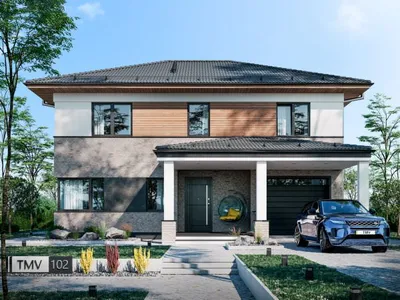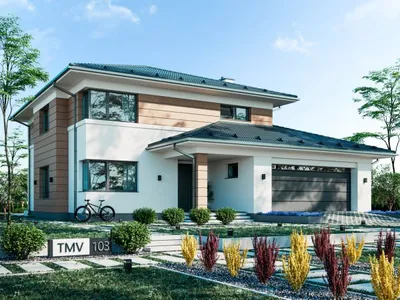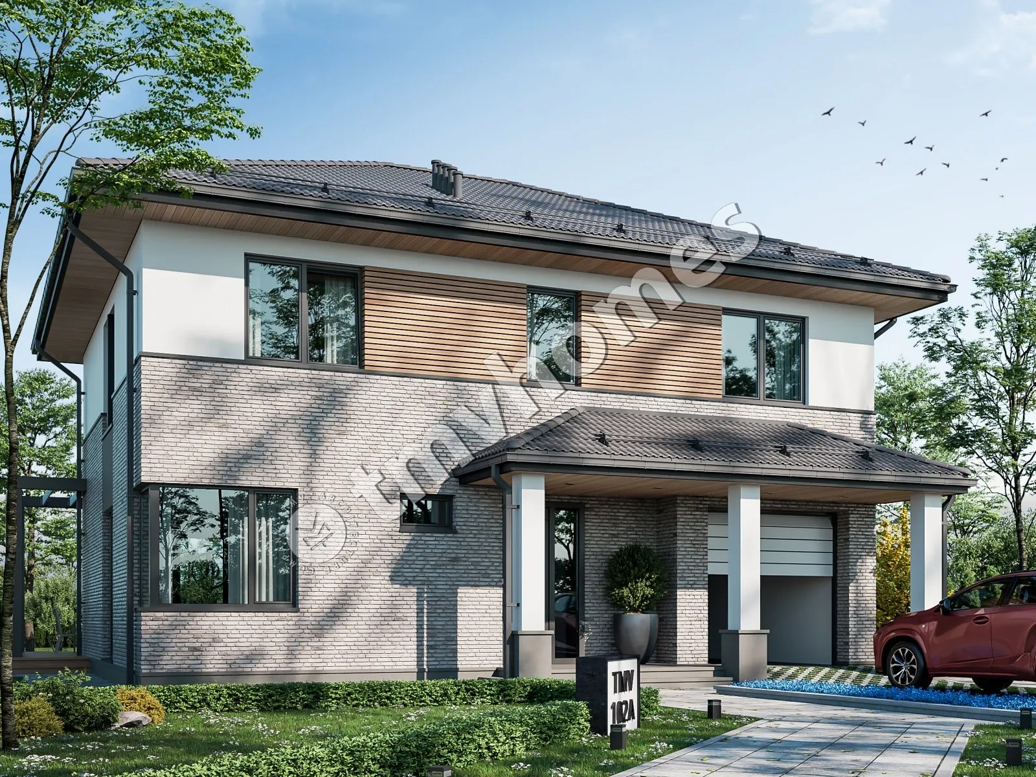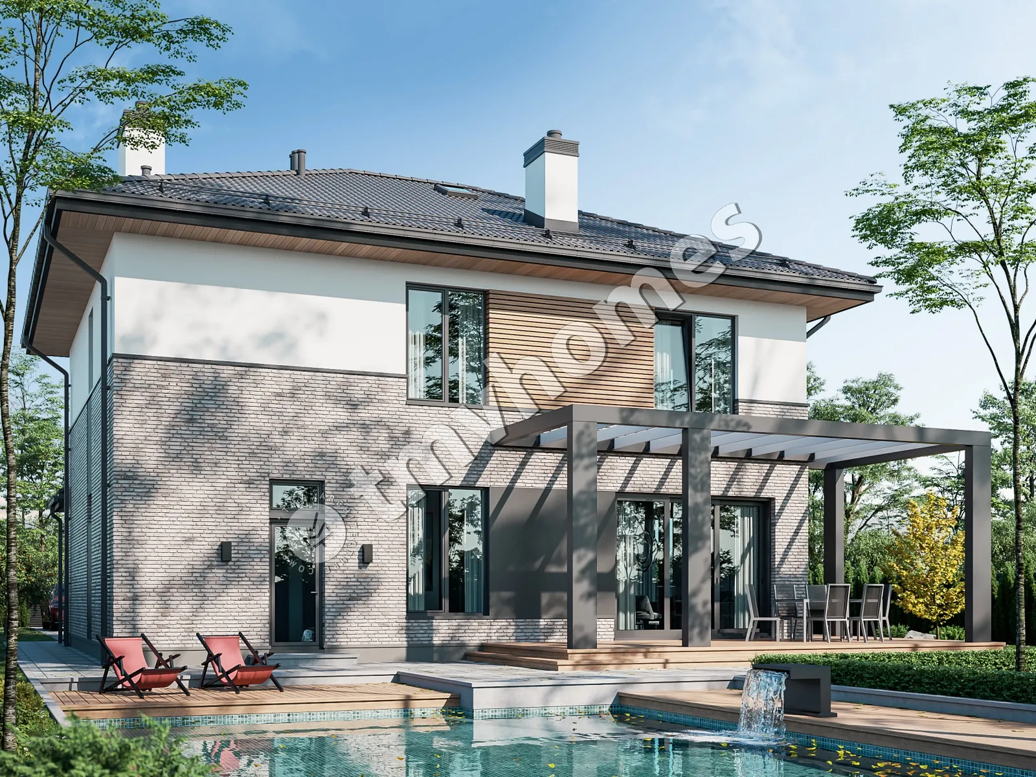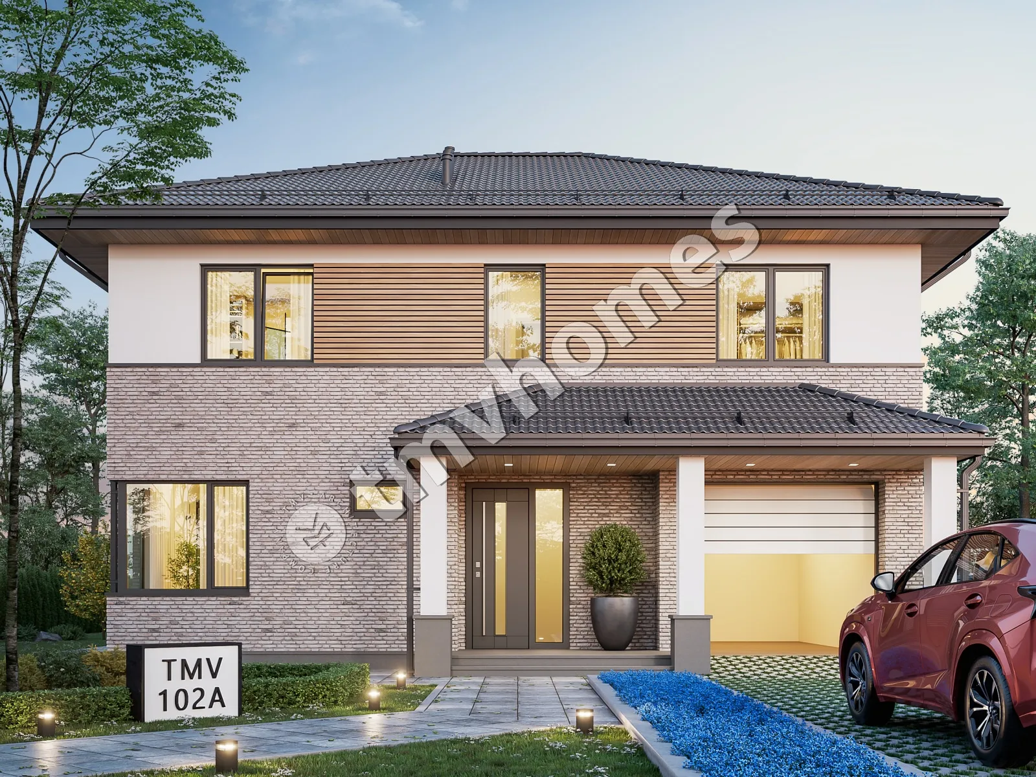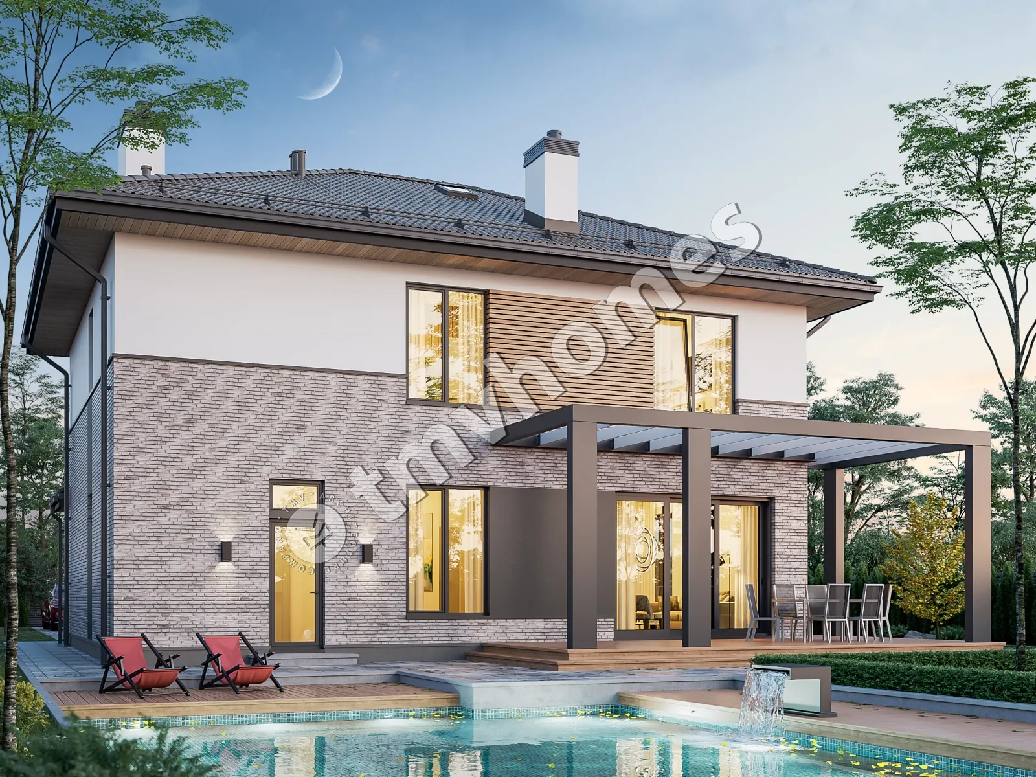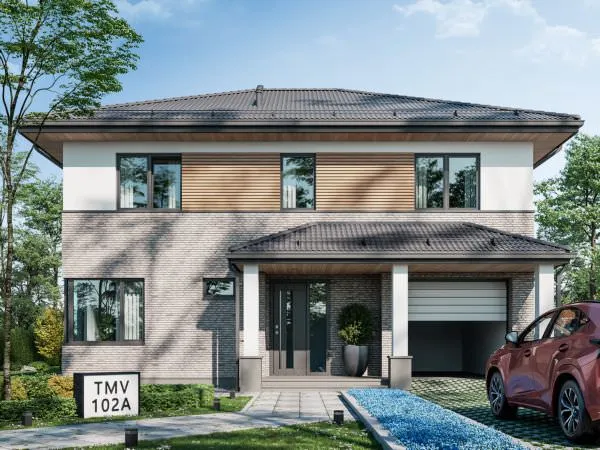First floor plan

Second floor plan

Roof plan

Facades




General characteristics
Total area 229.08 m2
1st floor area 136.04 m2
2nd floor area 92.64 m2
Living area 103.41 m2
Dimensions 14.01 x 15.07 m
1st floor height 3.20 m
2nd floor height 2.80 m
Building area 178.30 m2
Roof area 204.00 m2
Roof pitch 25 °
House height 9.65 m
Bedrooms 4
Bathrooms 3
Alteration are possible
Author's title TMV102A
Exterior walls
aerated concrete 400 mm
Foundations
monolithic strip
Overlaps
reinforced concrete slab
Roofing material
metal tile
Didn't find a suitable project for yourself?
Order an individual project. Individual design allows you to build a house that first of all realizes your ideas and wishes

