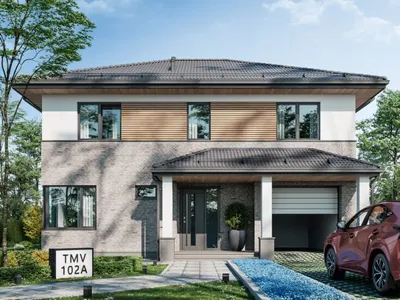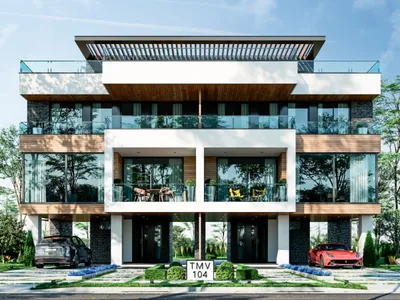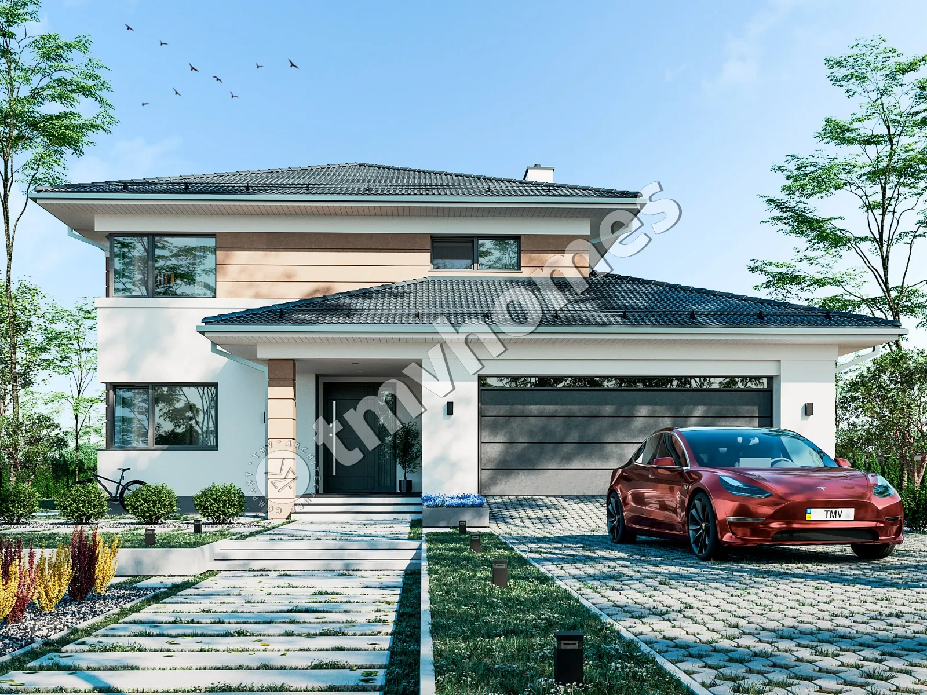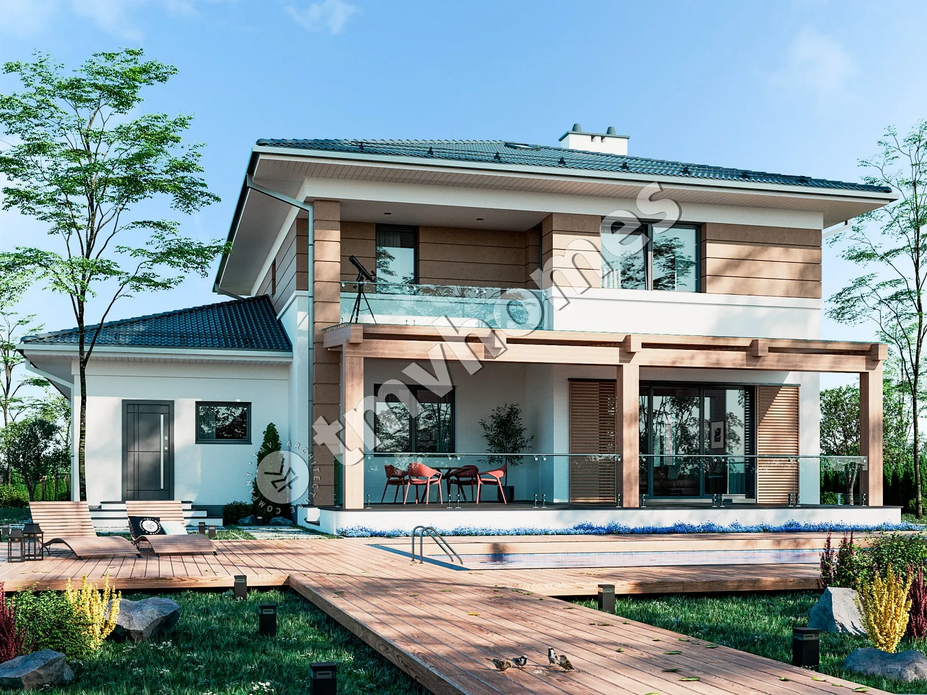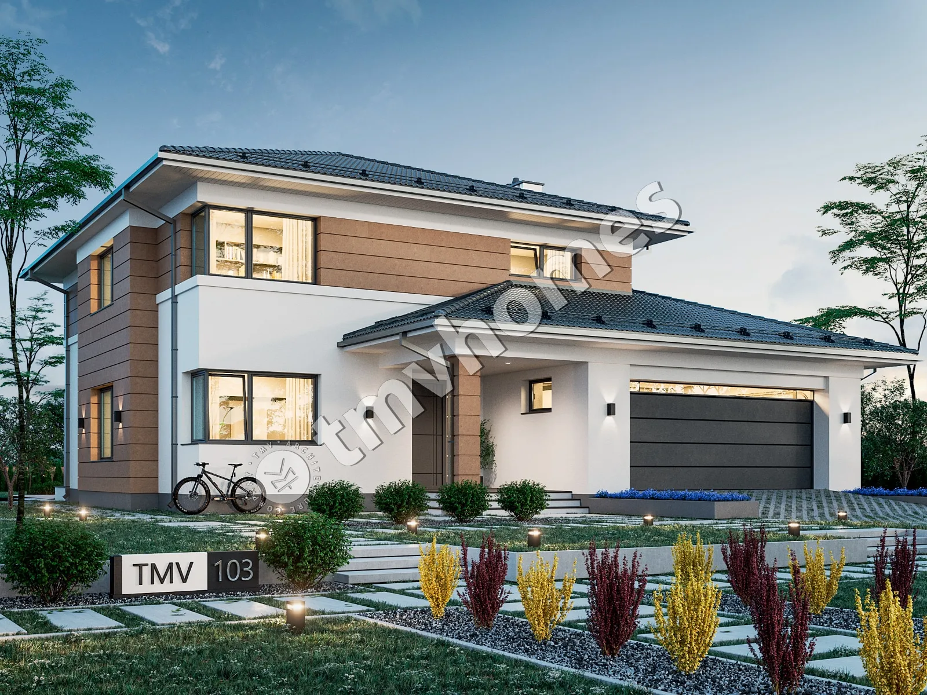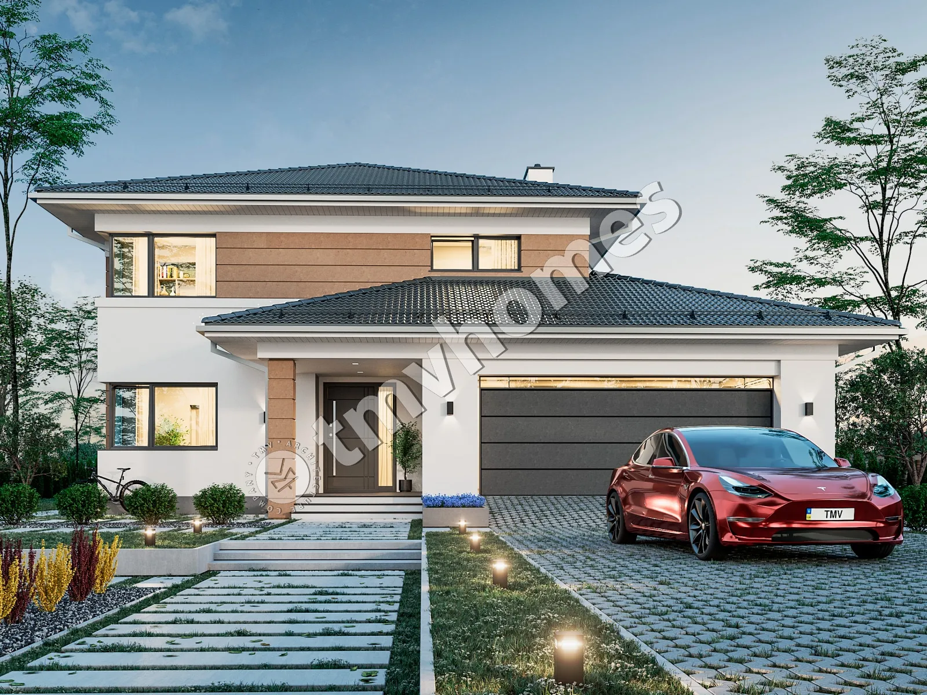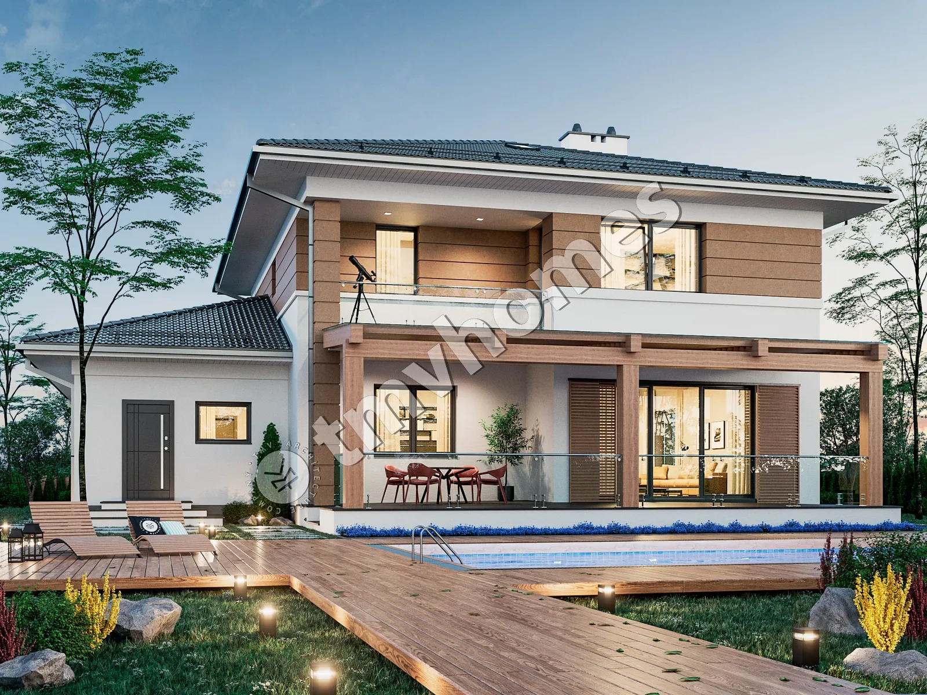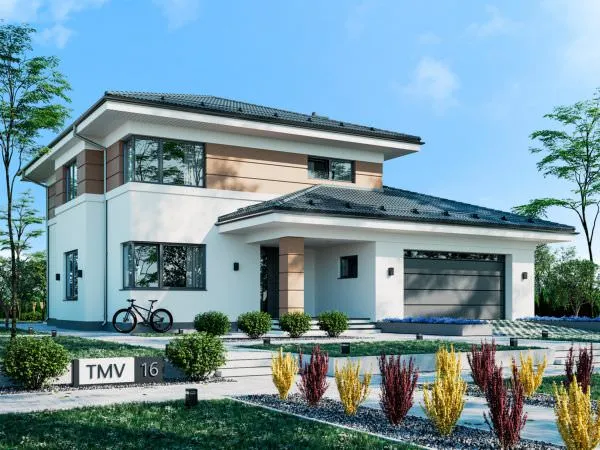Project TMV 103 - a two-storey house with a basement, terrace, balcony and a garage for 2 cars. Composition of the premises: entrance hall, hall, kitchen-dining room, living room, 2 cabinets, 3 bedrooms, 2 bathrooms, laundry room, dressing room, storage room, boiler room.
Basement plan

First floor plan

Second floor plan

Roof plan

Facades




General characteristics
Total area 290.94 m2
Basement area 25.62 m2
1st floor area 161.10 m2
2nd floor area 104.22 m2
Living area 113.53 m2
Dimensions 15.96 x 19.38 m
Basement height 2.10 m
1st floor height 3.00 m
2nd floor height 2.80 m
Building area 294.99 m2
Roof area 324.88 m2
Roof pitch 20 °
House height 9.32 m
Bedrooms 4
Bathrooms 3
Alteration are possible
Author's title TMV103
Exterior walls
brick 380 mm + insulation 200 mm
Foundations
monolithic strip
Overlaps
prefabricated slabs + wooden beams
Roofing material
metal tile
Didn't find a suitable project for yourself?
Order an individual project. Individual design allows you to build a house that first of all realizes your ideas and wishes

