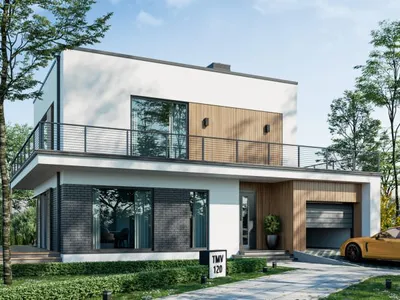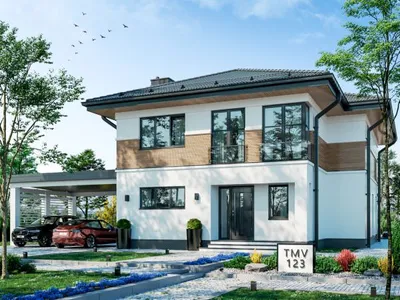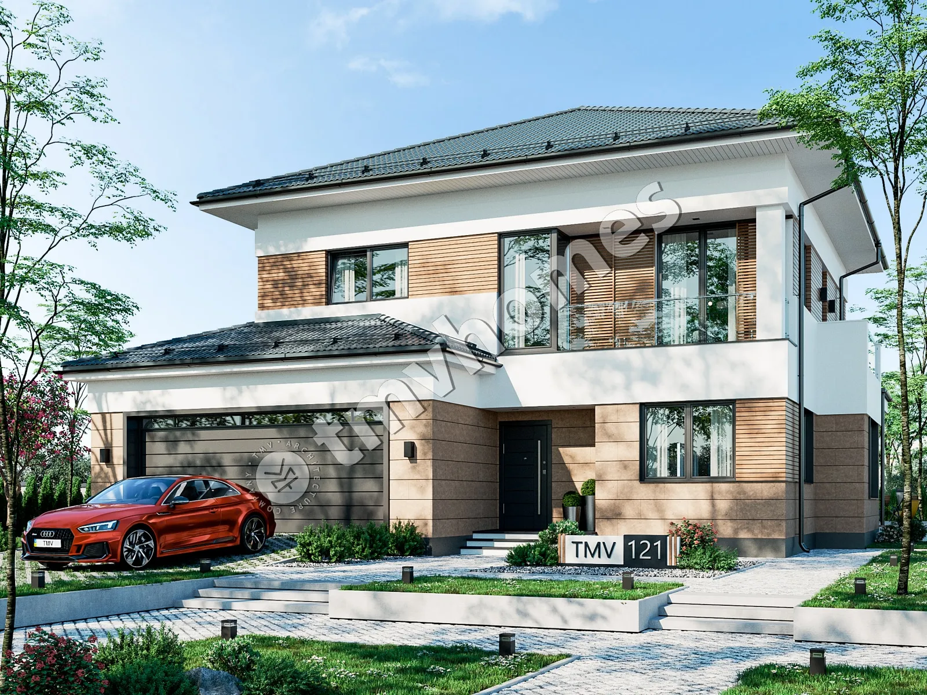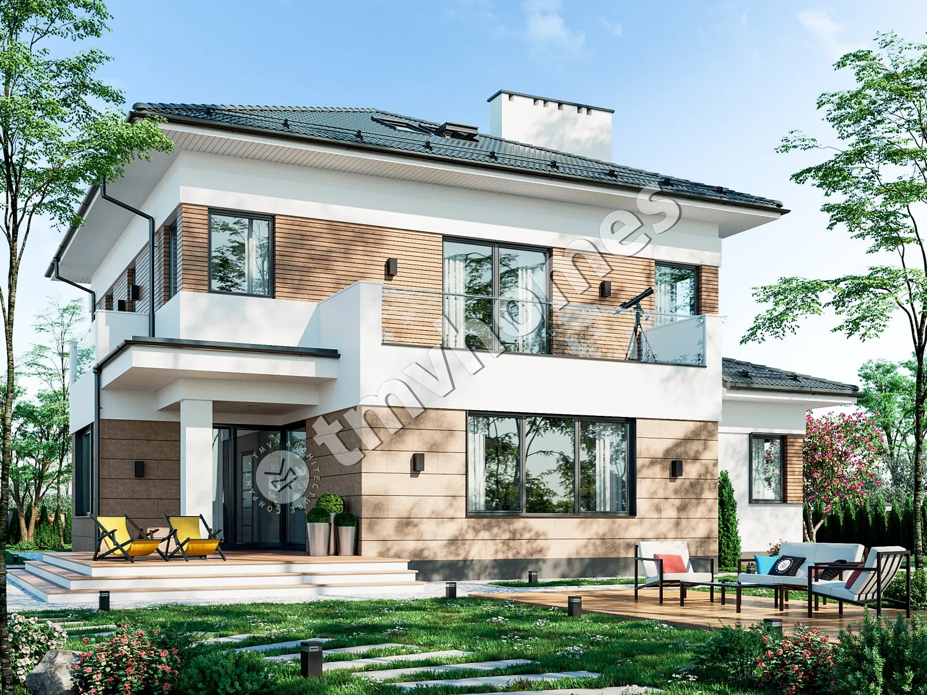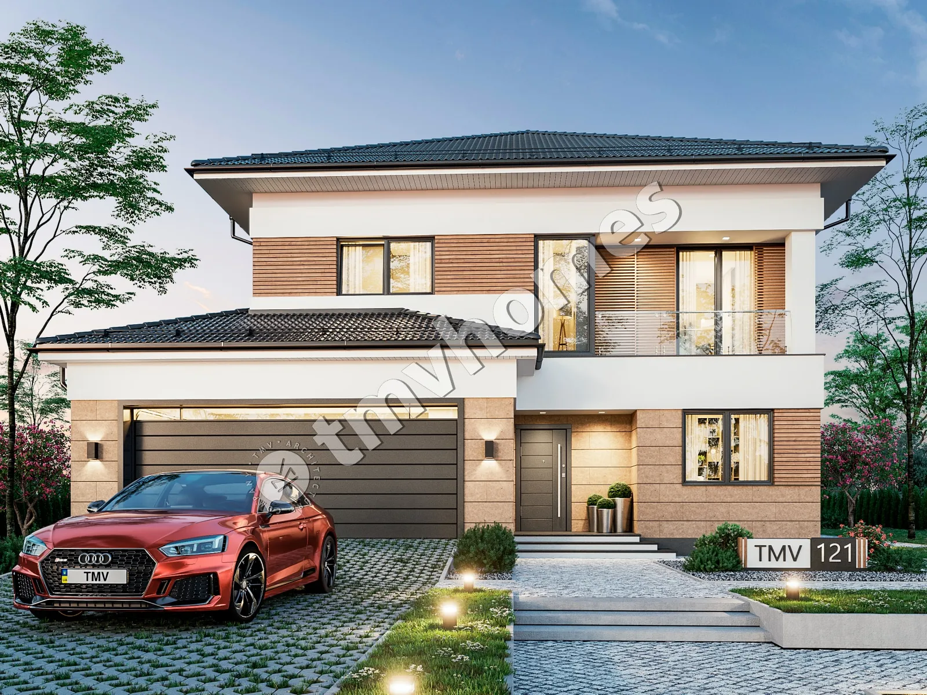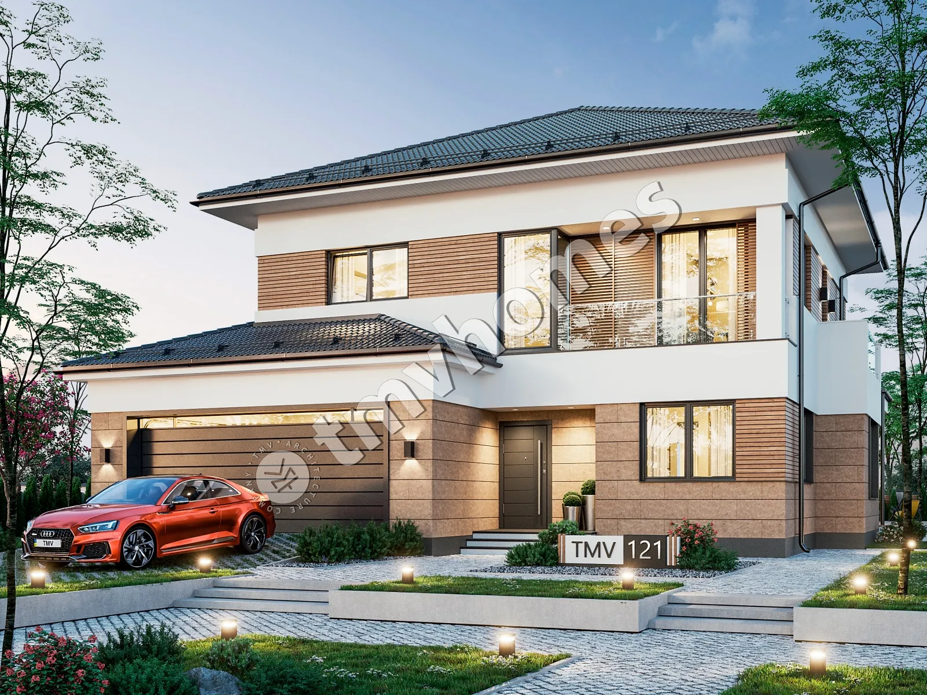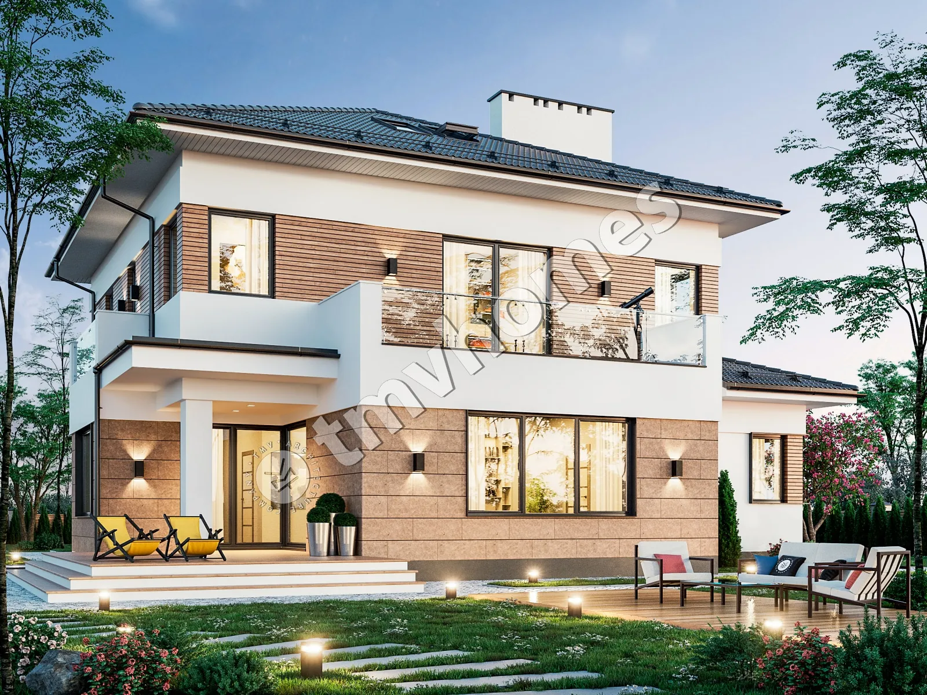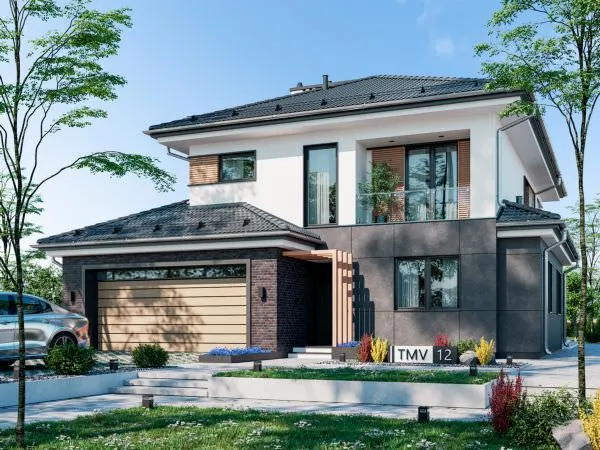First floor plan

Second floor plan

Roof plan

Facades




General characteristics
Total area 258.04 m2
1st floor area 154.88 m2
2nd floor area 103.16 m2
Living area 97.12 m2
Dimensions 14.95 x 15.55 m
1st floor height 3.20 m
2nd floor height 3.00 m
Building area 253.99 m2
Roof area 246.36 m2
Roof pitch 25 °
House height 10.60 m
Bedrooms 4
Bathrooms 3
Alteration are possible
Author's title TMV121
Exterior walls
aerated concrete 375 mm + insulation 50 mm
Foundations
monolithic strip
Overlaps
reinforced concrete slab
Roofing material
metal tile
Didn't find a suitable project for yourself?
Order an individual project. Individual design allows you to build a house that first of all realizes your ideas and wishes

