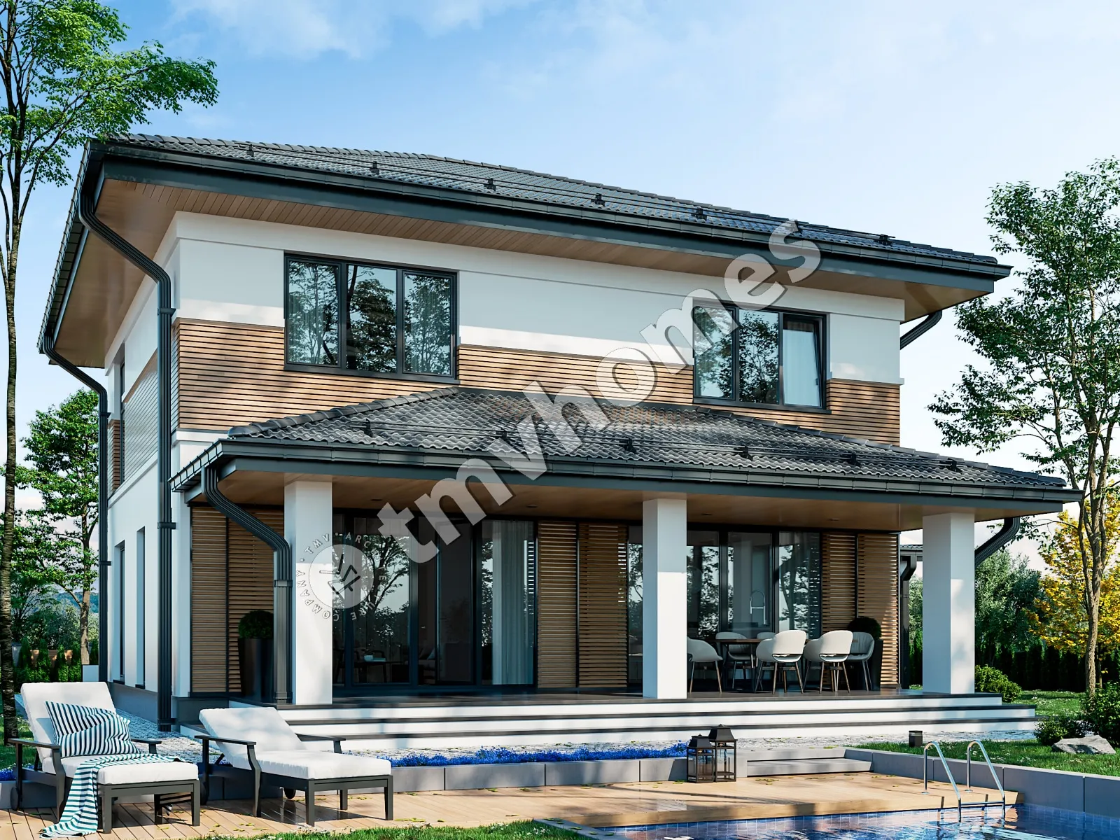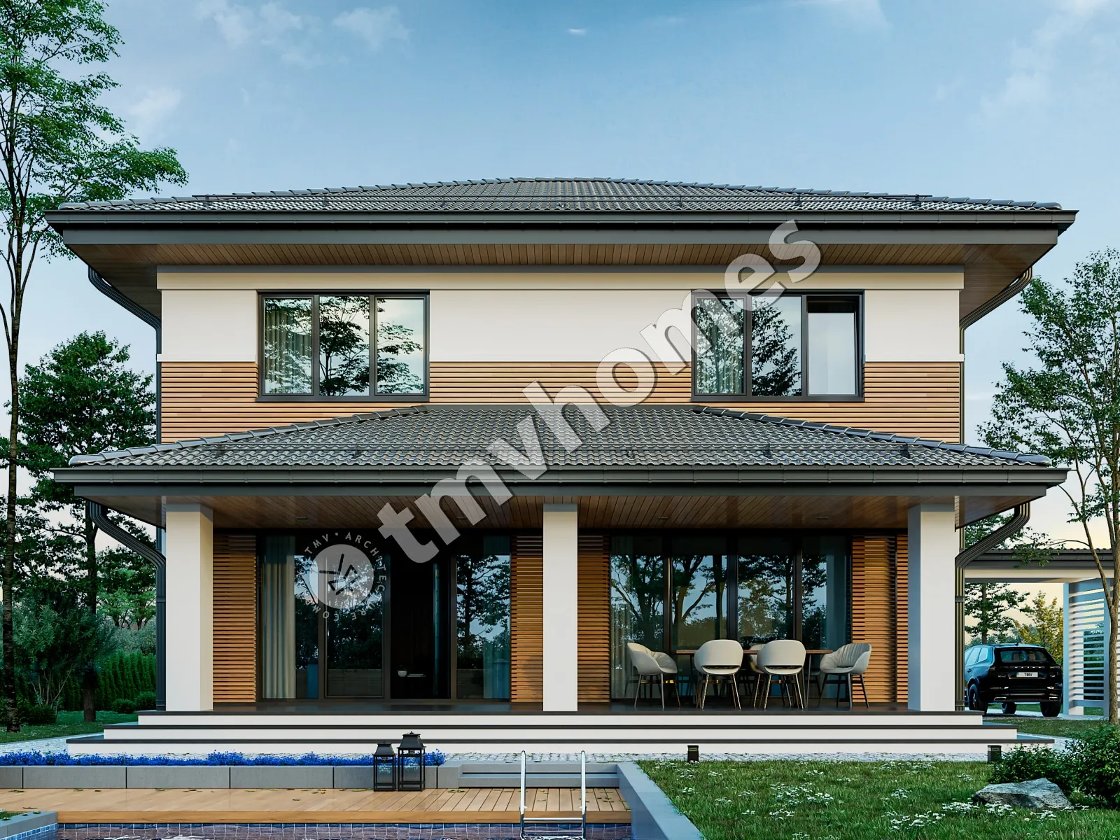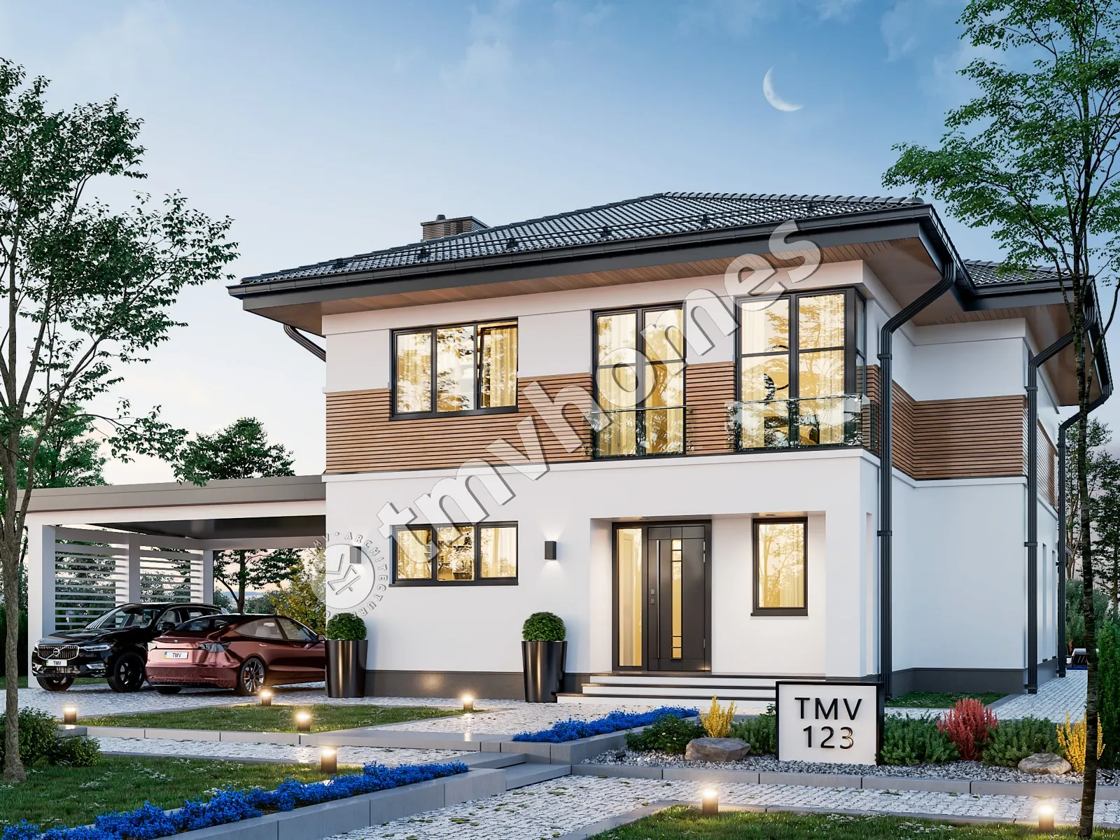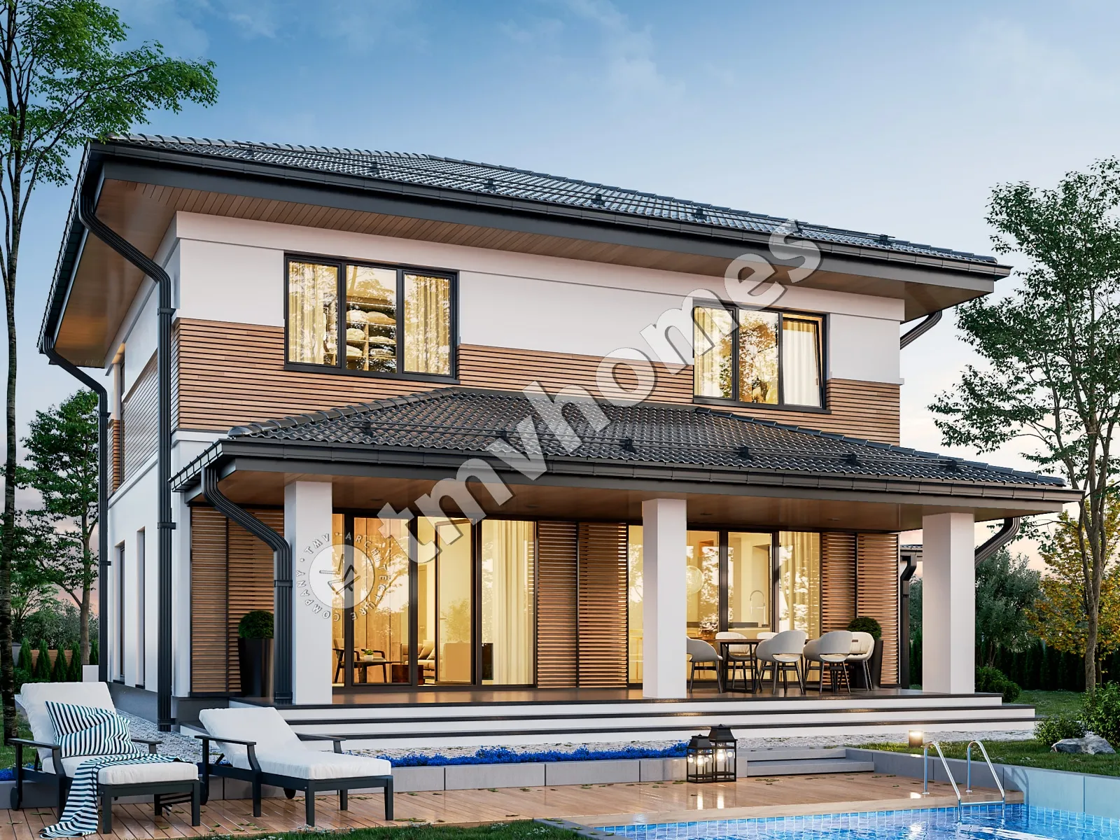First floor plan

Second floor plan

Roof plan

Facades




General characteristics
Total area 236.94 m2
1st floor area 120.94 m2
2nd floor area 116.00 m2
Living area 112.06 m2
Dimensions 17.09 x 17.09 m
1st floor height 3.00 m
2nd floor height 3.00 m
Building area 191.15 m2
Roof area 304.12 m2
Roof pitch 20 - 23 °
House height 9.33 m
Bedrooms 5
Bathrooms 3
Alteration are possible
Author's title TMV123
Exterior walls
aerated concrete 400 mm + insulation 100 mm
Foundations
monolithic strip
Overlaps
reinforced concrete slab
Roofing material
ceramic tile
Didn't find a suitable project for yourself?
Order an individual project. Individual design allows you to build a house that first of all realizes your ideas and wishes




















