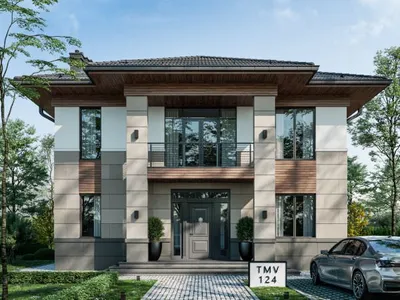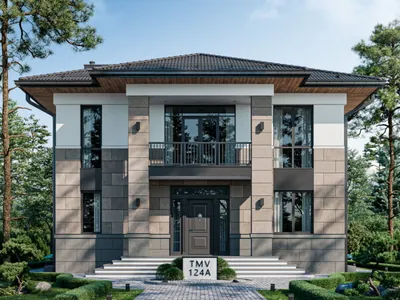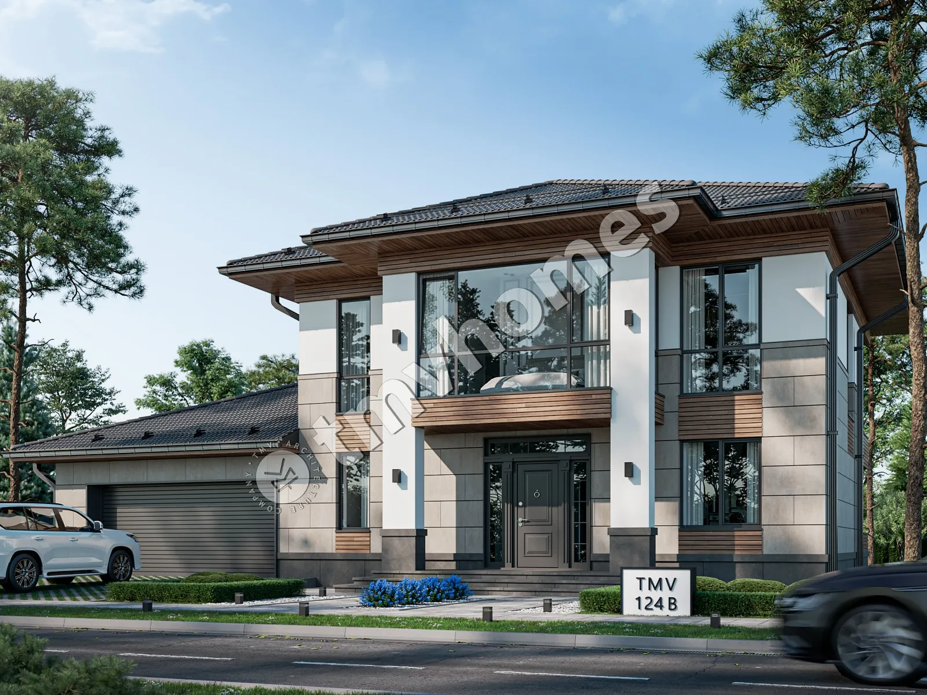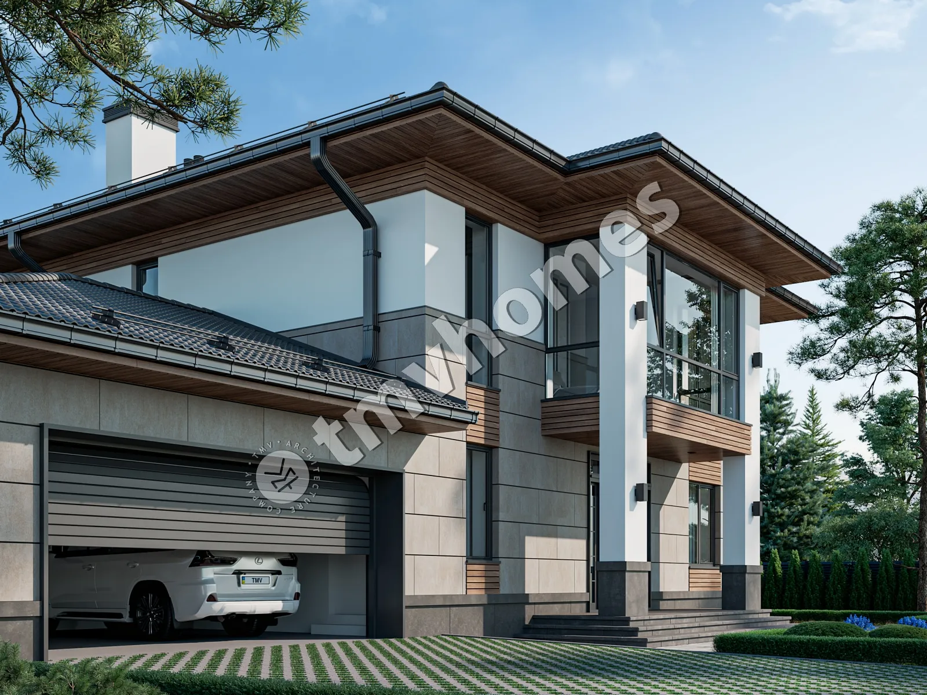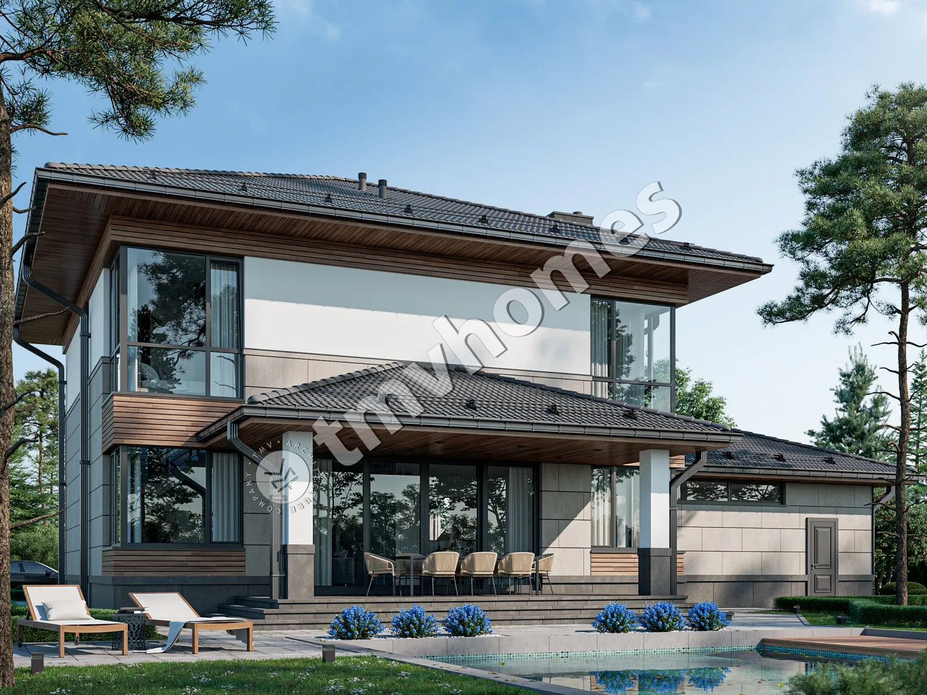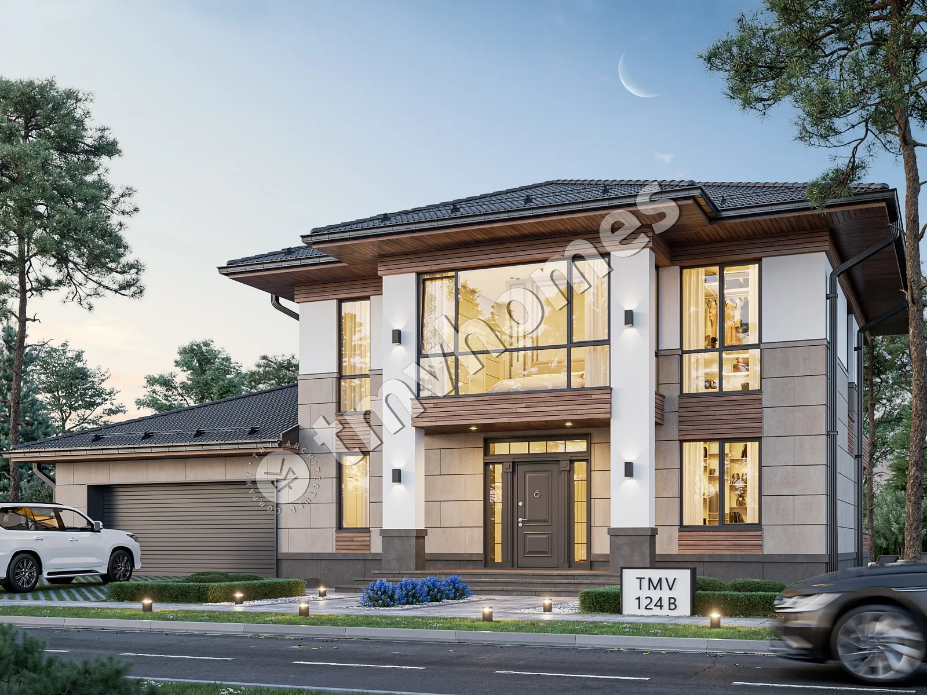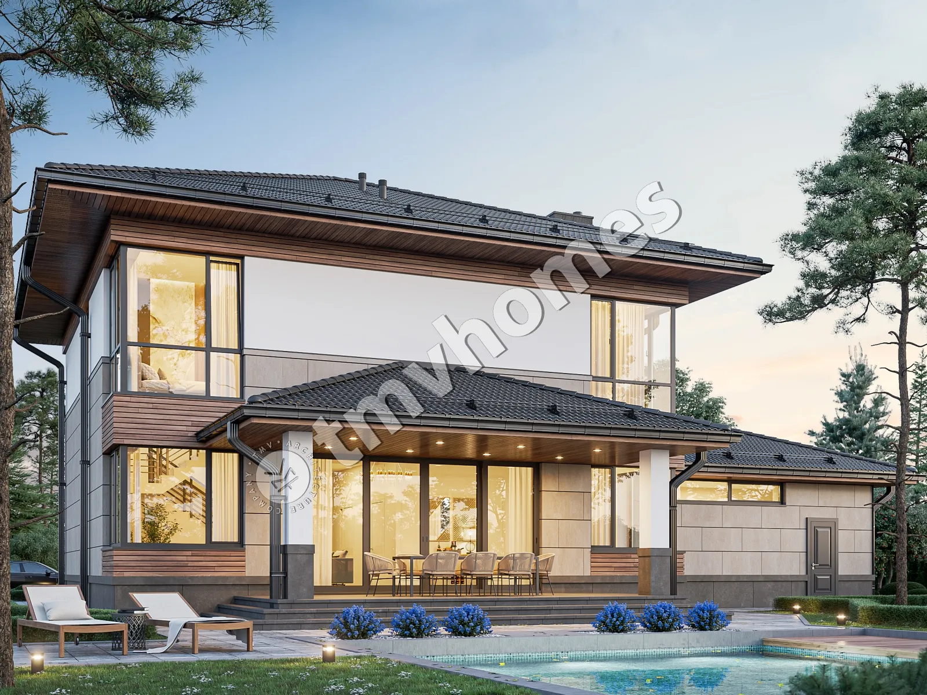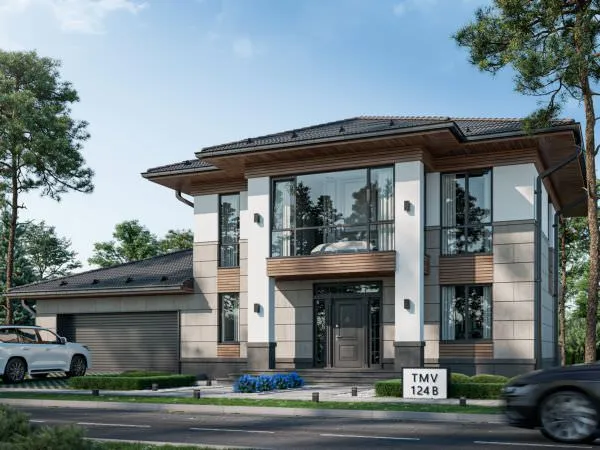Project TMV 124B - a classic two-storey house with a covered terrace and a garage for 2 cars. Composition of the premises: hall, living room, kitchen-dining room, cabinet, 3 bedrooms, 3 bathrooms, dressing room, storage room, boiler room.
First floor plan
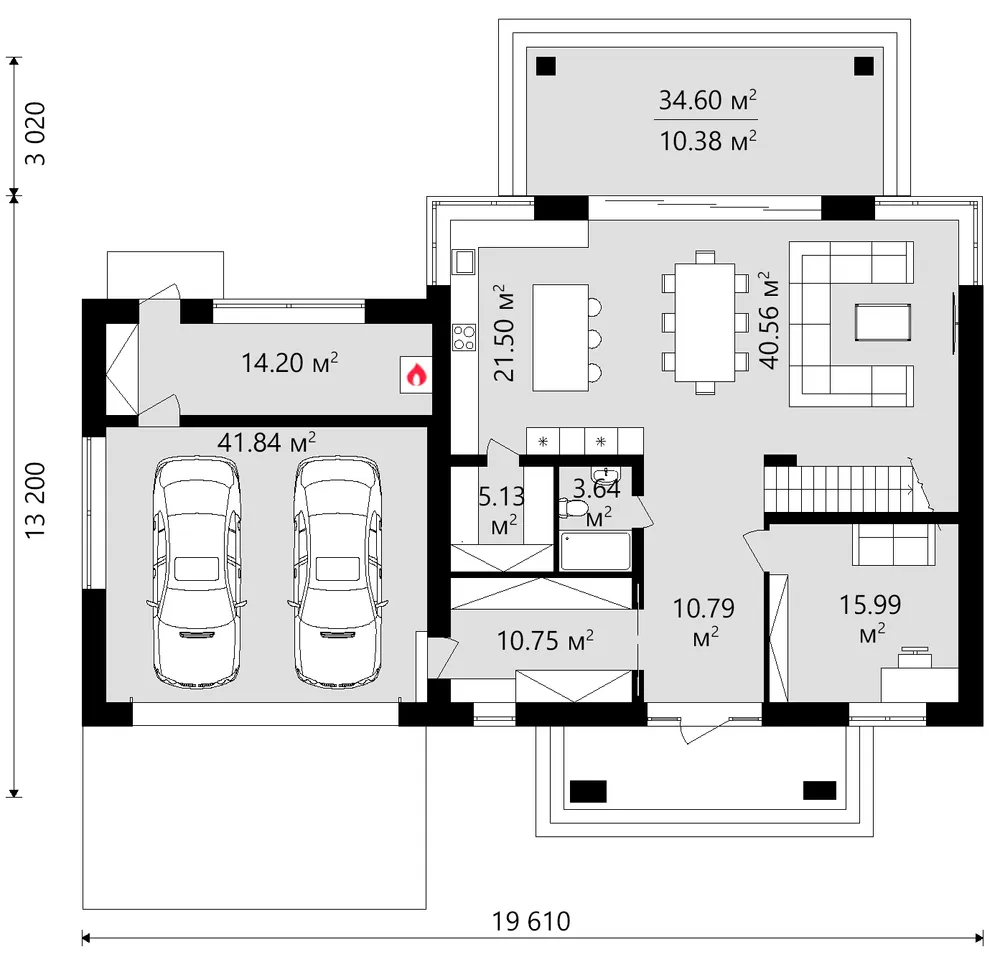
Second floor plan
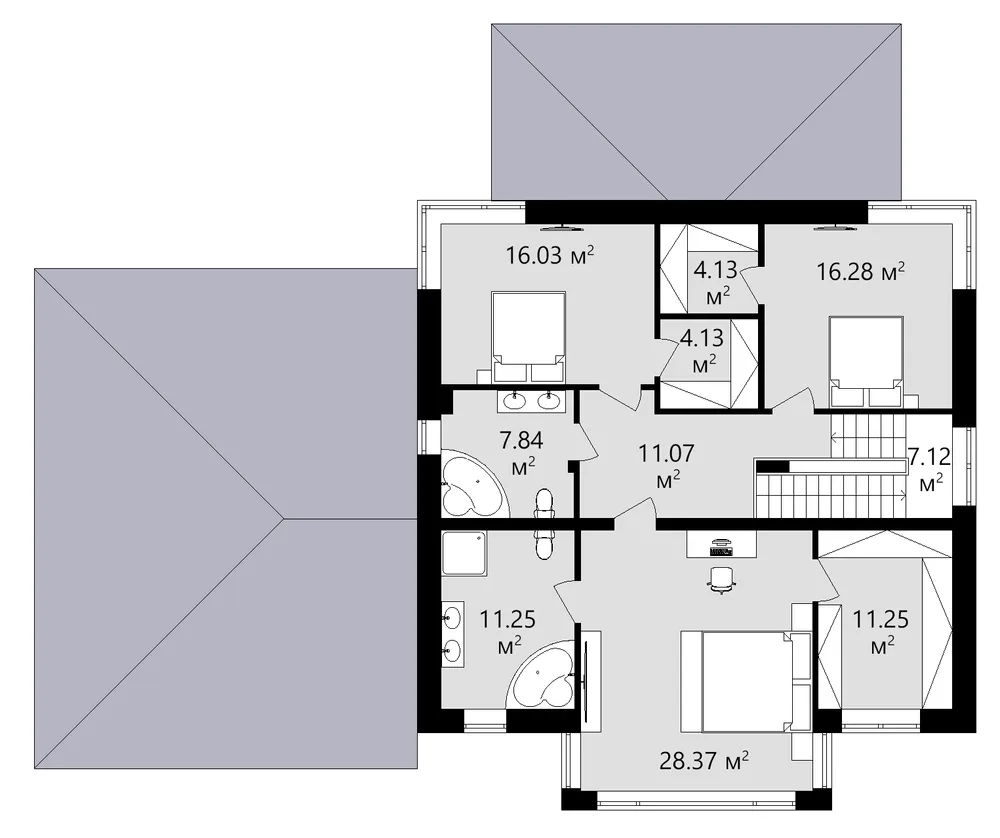
Roof plan
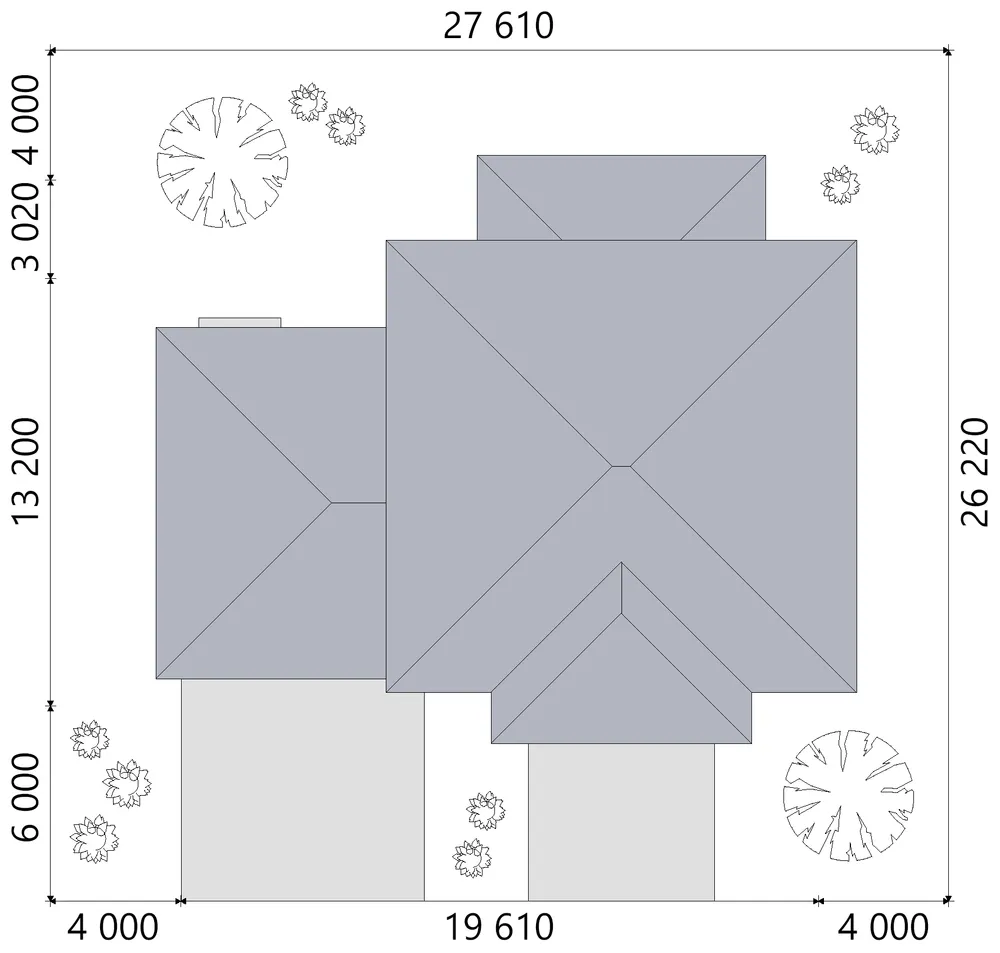
Facades
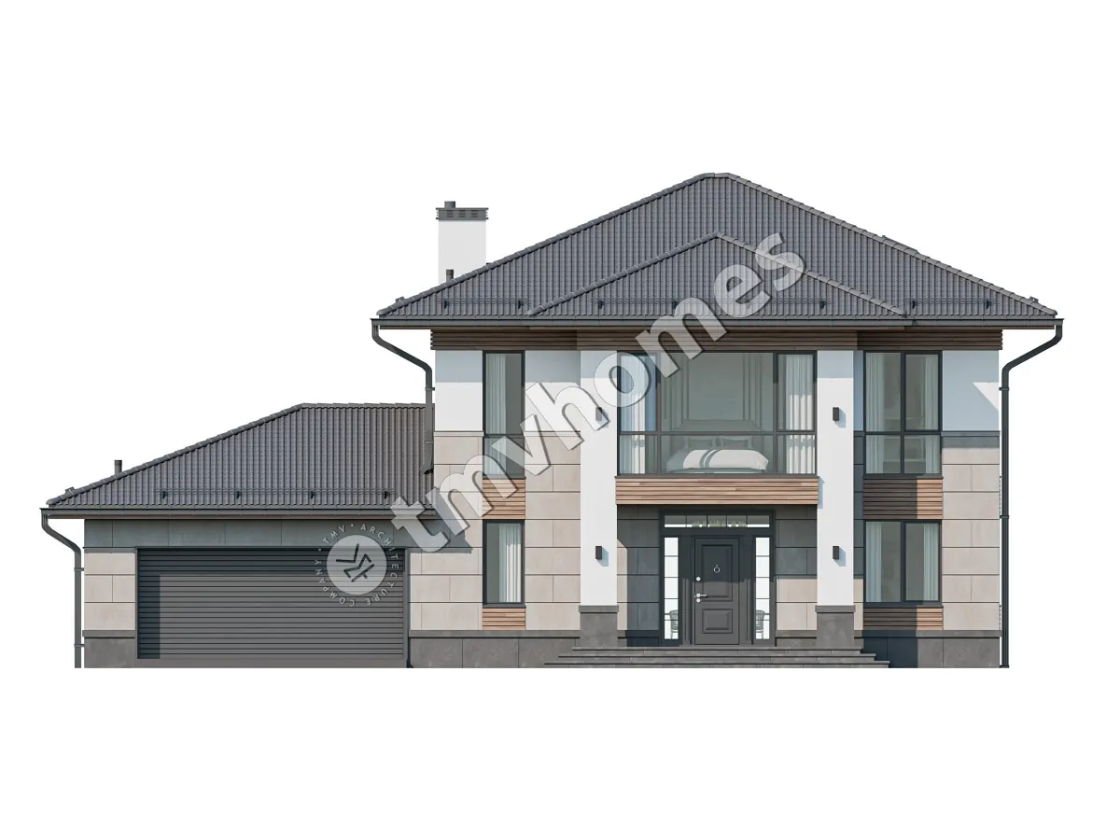
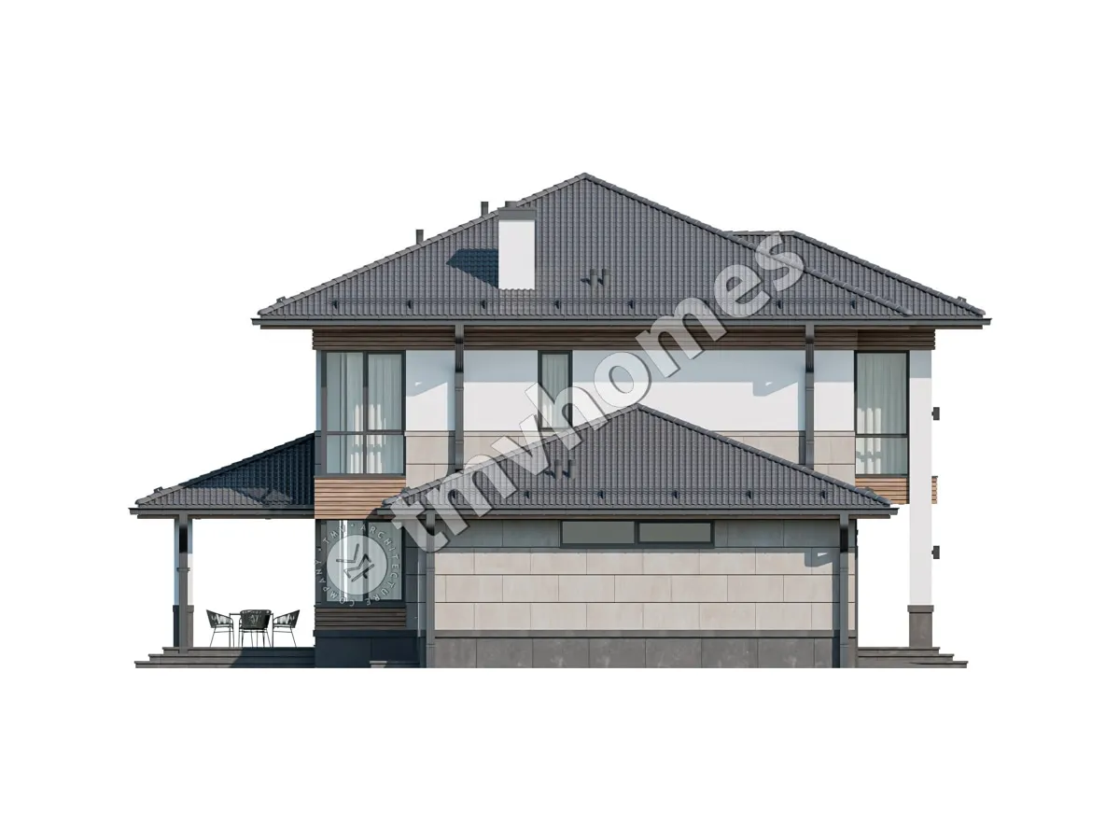
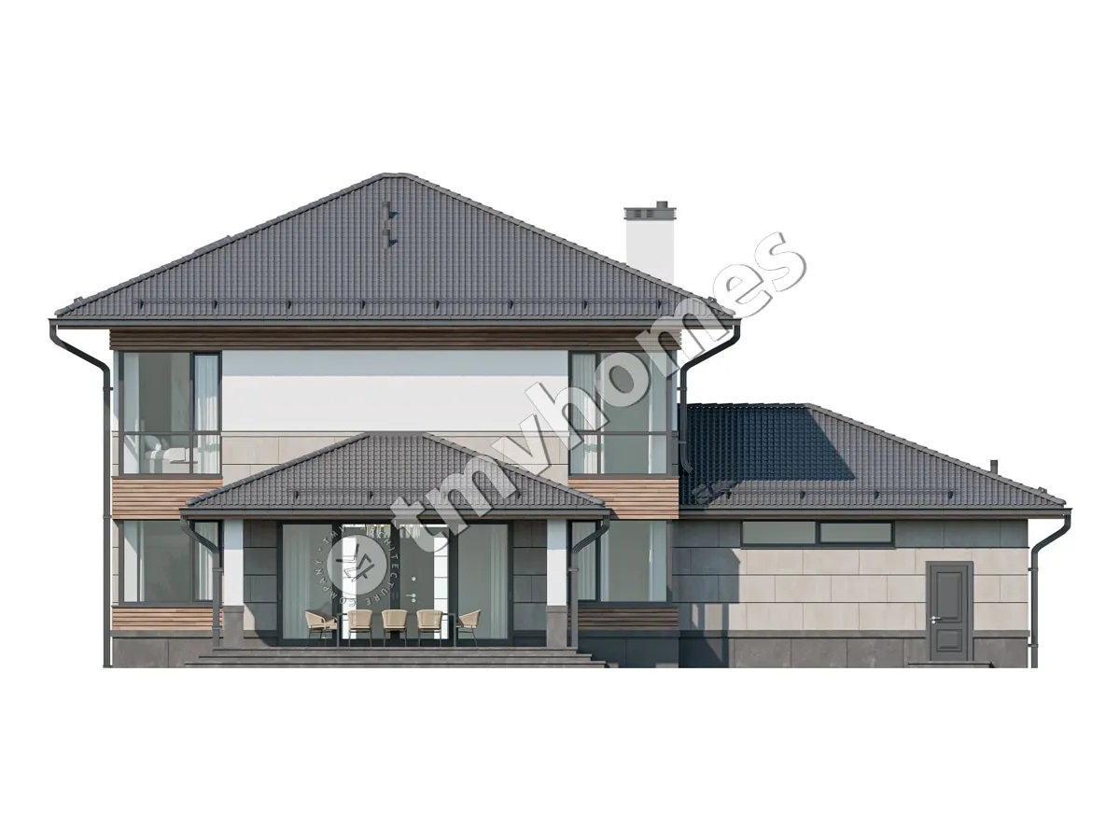
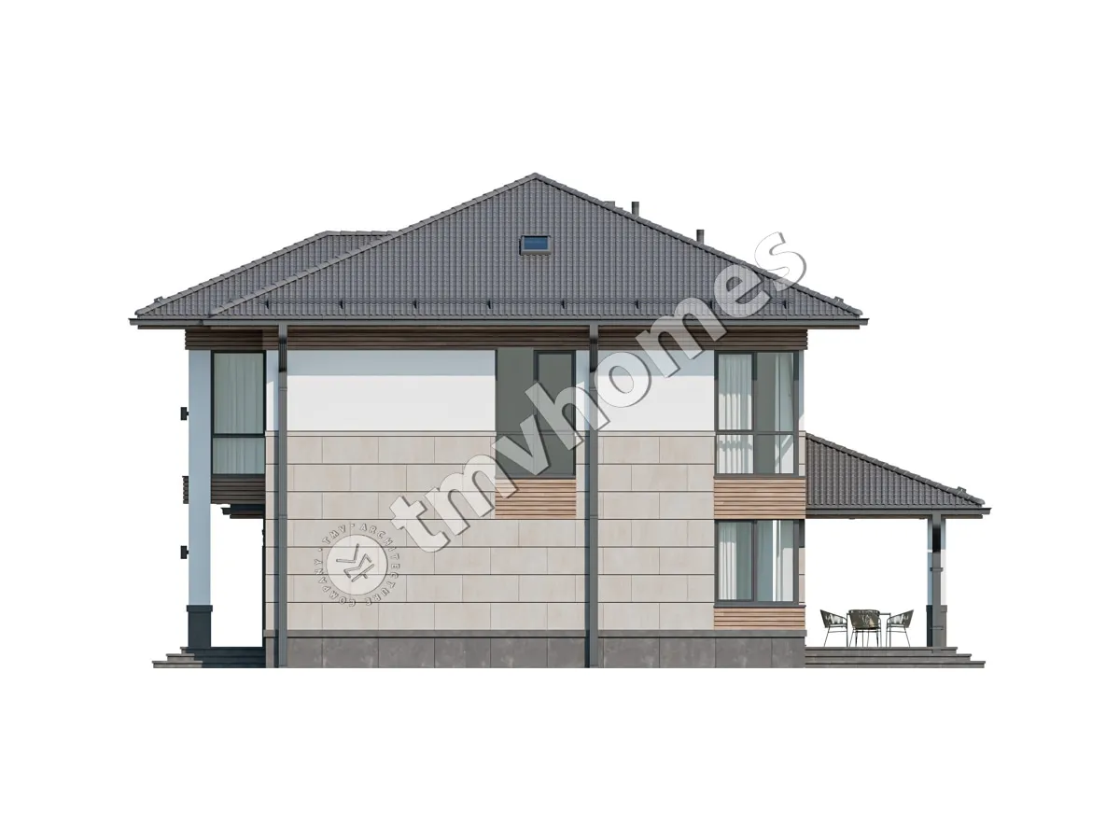
General characteristics
Total area 292.25 m2
Area without terraces 281.87 m2
1st floor area 174.78 m2
2nd floor area 117.47 m2
Living area 117.23 m2
Dimensions 19.61 x 16.22 m
1st floor height 3.30 m
2nd floor height 3.30 m
Building area 294.00 m2
Roof area 267.50 m2
Roof pitch 23 °
House height 10.51 m
Bedrooms 4
Bathrooms 3
Alteration are possible
Author's title TMV124B
Exterior walls
aerated concrete 400 mm + insulation 100 mm
Foundations
monolithic strip
Overlaps
reinforced concrete slab
Roofing material
ceramic tile
Didn't find a suitable project for yourself?
Order an individual project. Individual design allows you to build a house that first of all realizes your ideas and wishes

