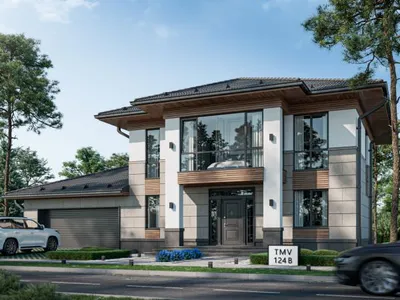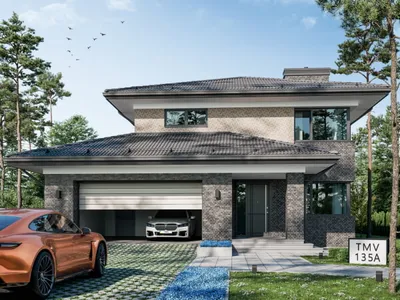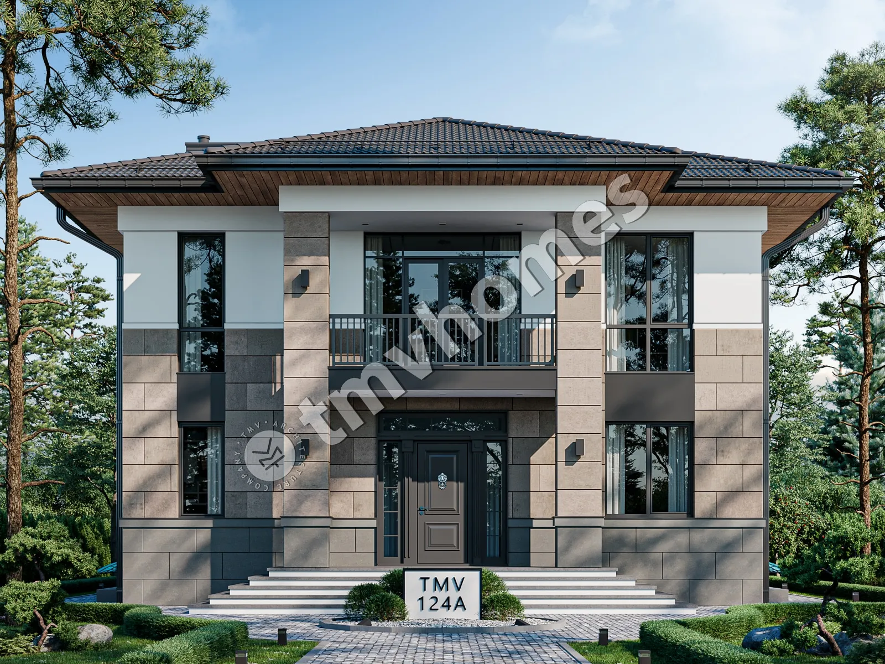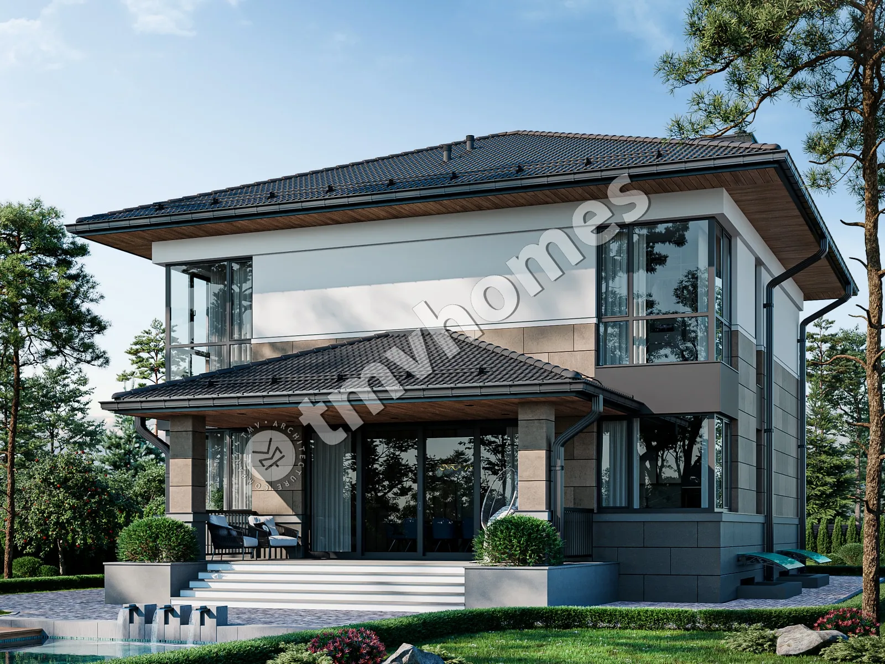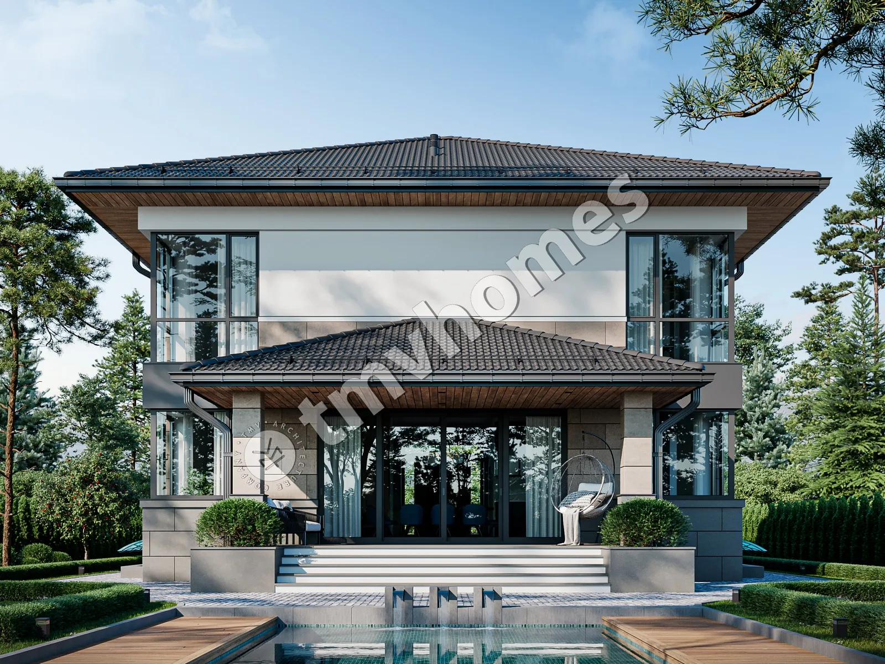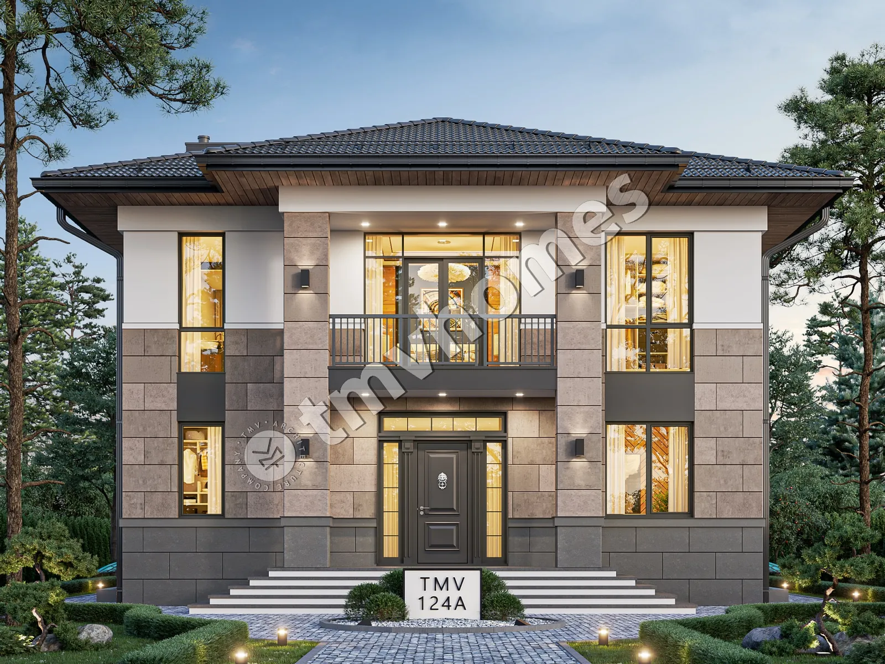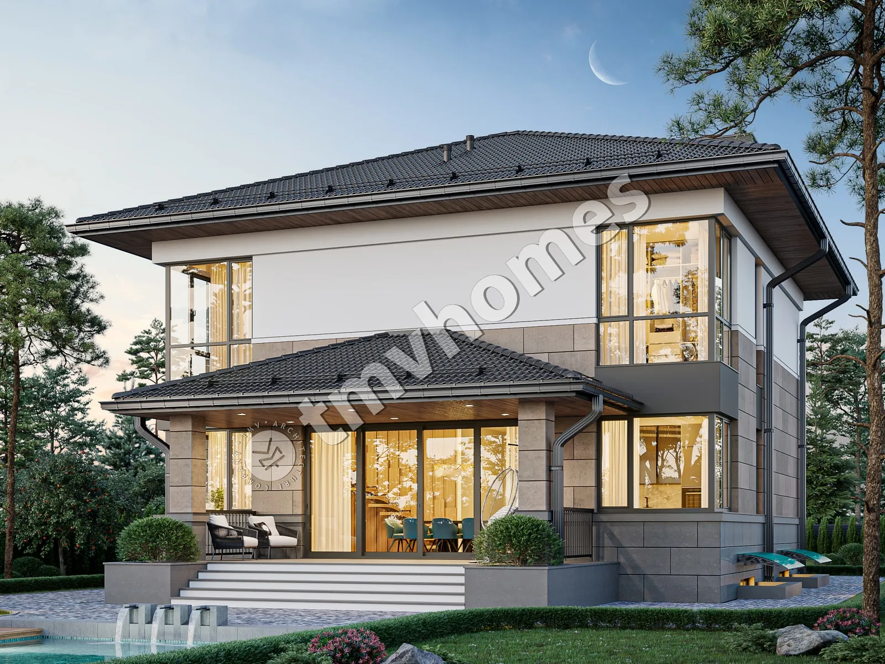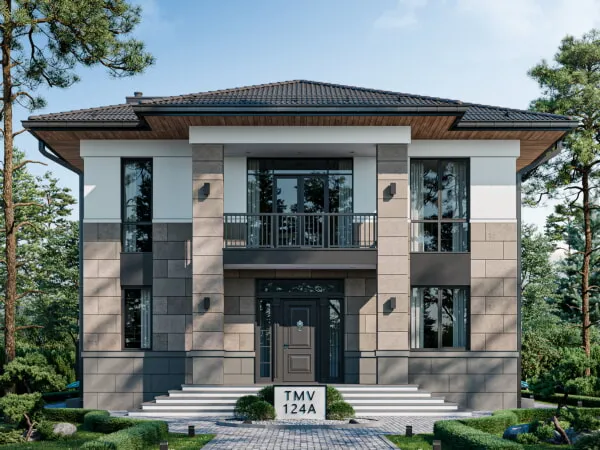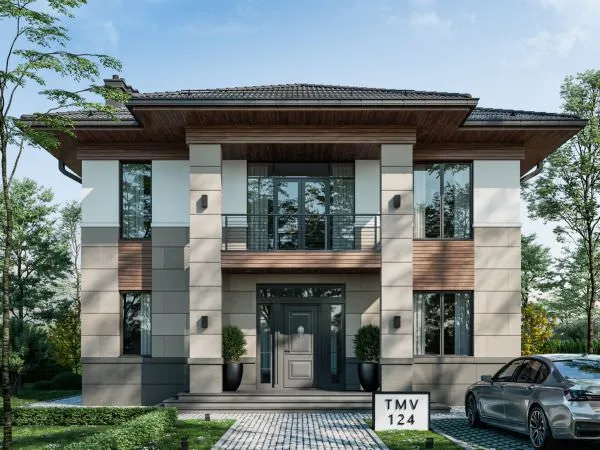Project TMV 124A - a classic two-storey mansion with a basement, balcony and covered terrace. Composition of the premises: utility rooms, hall, living room, kitchen-dining room, cabinet, 3 bedrooms, 3 bathrooms, dressing room, storage room, boiler room.
Ground floor plan

First floor plan

Second floor plan

Roof plan

Facades




General characteristics
Total area 341.33 m2
Area without terraces 325.26 m2
Ground floor area 110.74 m2
1st floor area 119.84 m2
2nd floor area 110.75 m2
Living area 101.43 m2
Dimensions 13.96 x 16.11 m
Ground floor height 2.80 m
1st floor height 3.30 m
2nd floor height 3.00 m
Building area 220.00 m2
Roof area 267.50 m2
Roof pitch 23 °
House height 10.81 m
Bedrooms 4
Bathrooms 3
Alteration are possible
Author's title TMV124A
Exterior walls
aerated concrete 400 mm + insulation 100 mm
Foundations
concrete blocks
Overlaps
reinforced concrete slab + prefabricated slabs
Roofing material
ceramic tile
Didn't find a suitable project for yourself?
Order an individual project. Individual design allows you to build a house that first of all realizes your ideas and wishes

