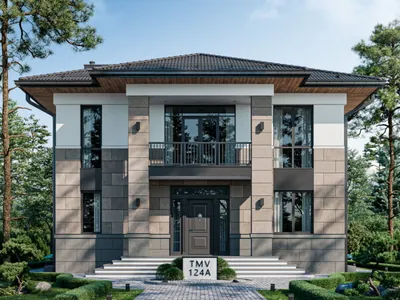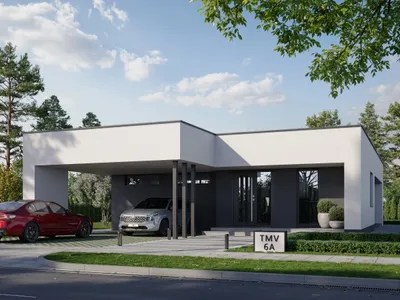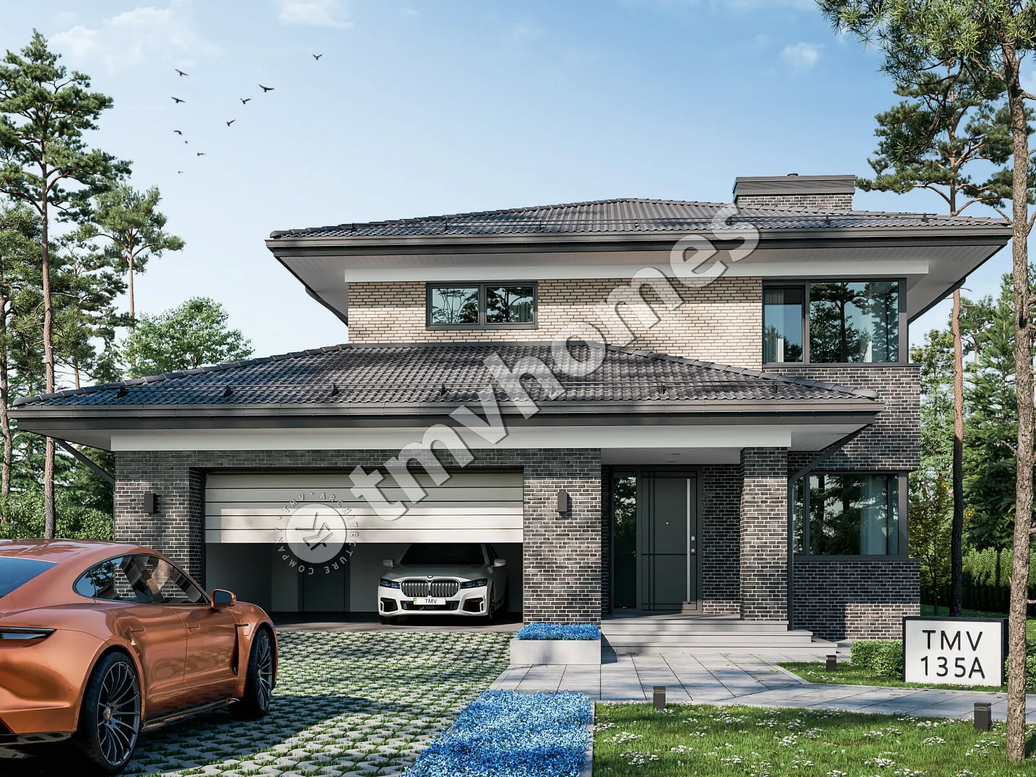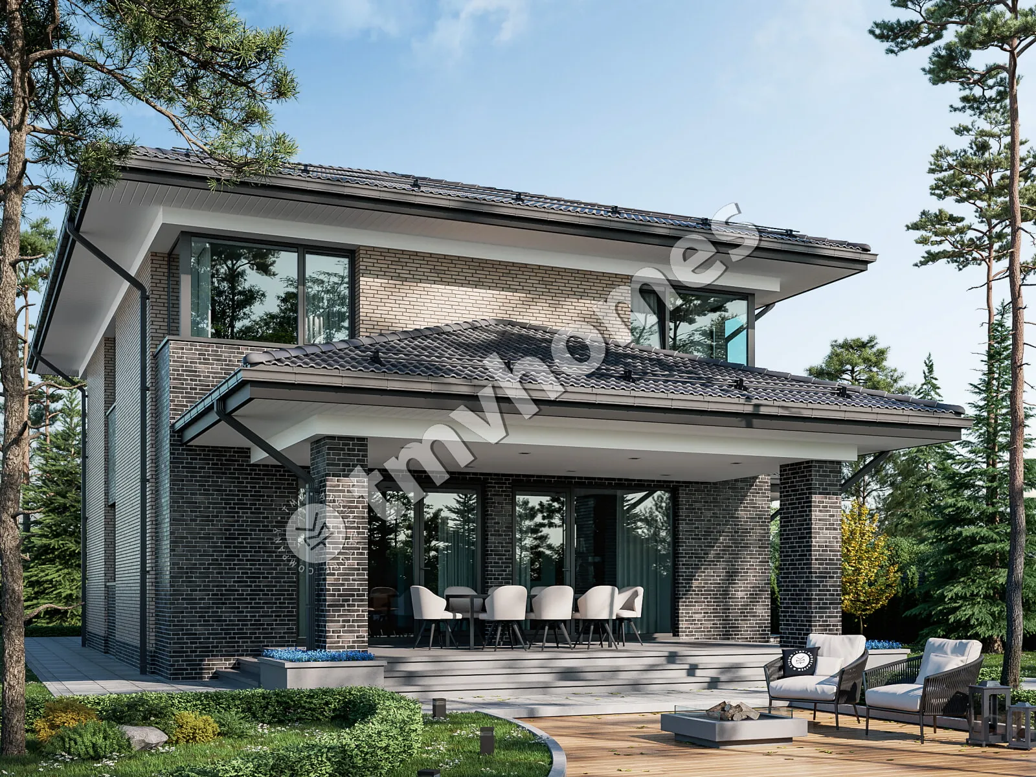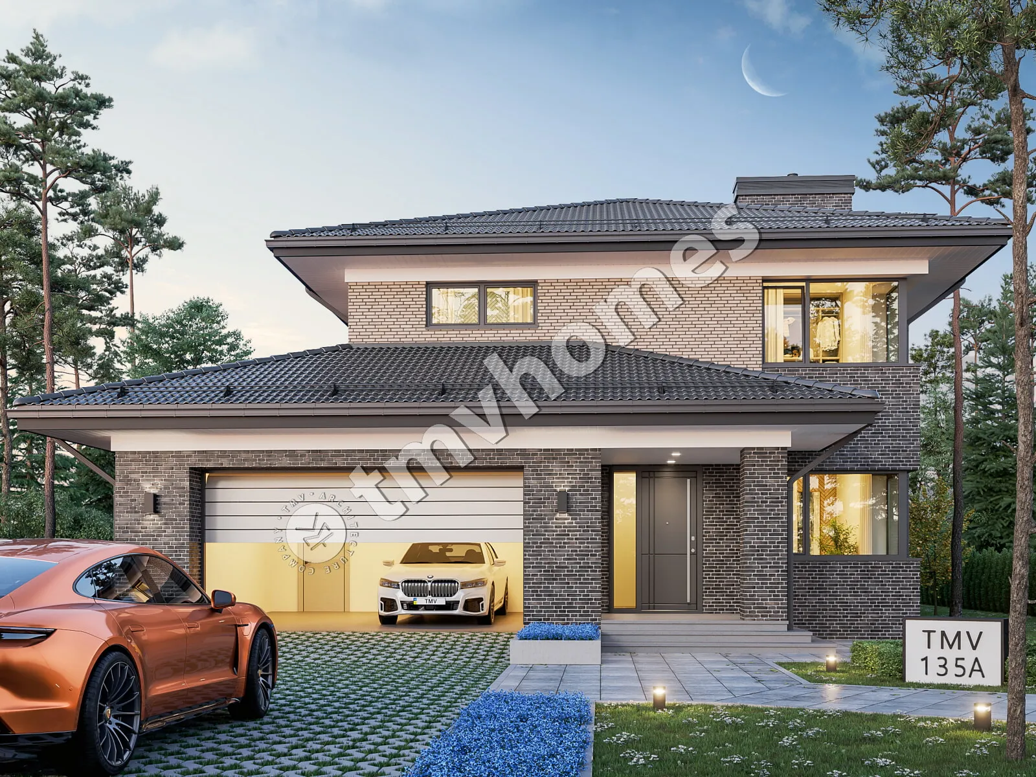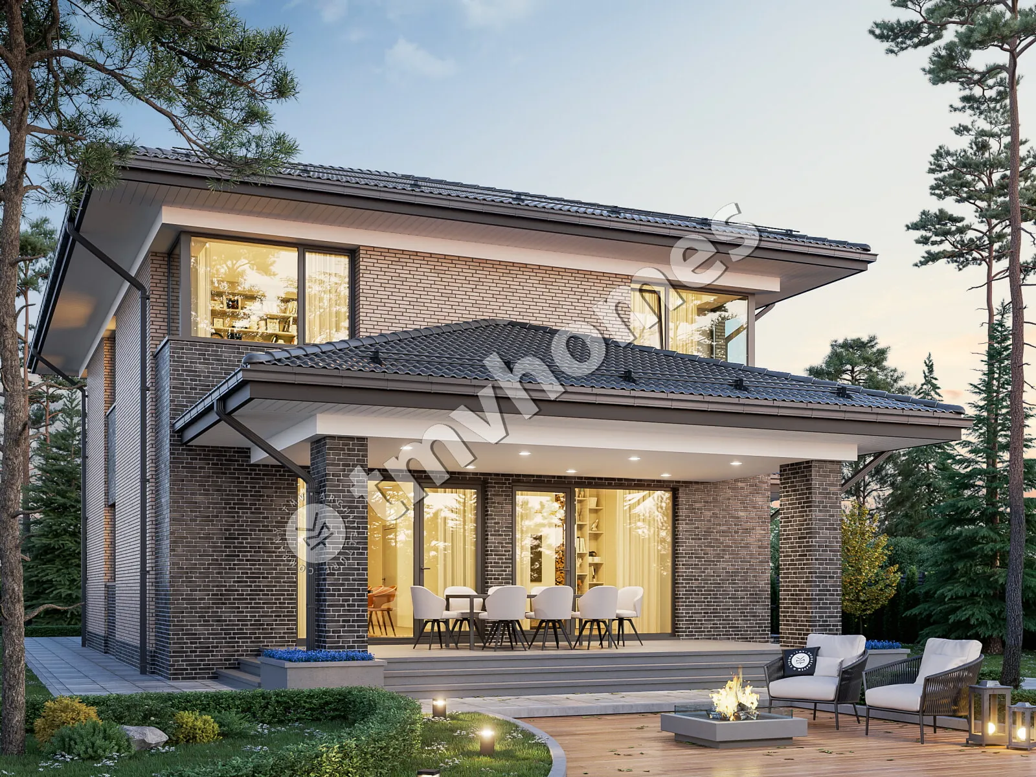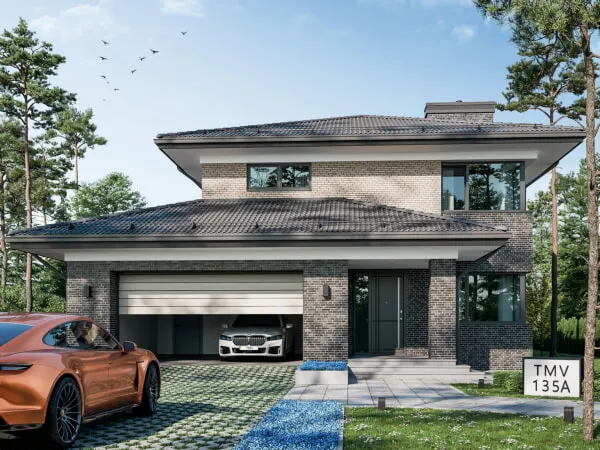Project TMV 135A - a brick two-storey house with a terrace and a garage for 2 cars. Composition of the premises: entrance hall, hall, living room, kitchen-dining room, cabinet, 3 bedrooms, 2 bathrooms, dressing room, storage room, boiler room.
First floor plan

Second floor plan

Roof plan

Facades




General characteristics
Total area 236.64 m2
1st floor area 138.77 m2
2nd floor area 97.87 m2
Living area 107.19 m2
Dimensions 12.84 x 20.18 m
1st floor height 3.00 m
2nd floor height 2.90 m
Building area 263.90 m2
Roof area 343.00 m2
Roof pitch 20 °
House height 8.91 m
Bedrooms 4
Bathrooms 2
Alteration are possible
Author's title TMV135A
Exterior walls
brick 380 mm + insulation 150 mm + brick 120 mm
Foundations
concrete blocks
Overlaps
reinforced concrete slab
Roofing material
ceramic tile
Didn't find a suitable project for yourself?
Order an individual project. Individual design allows you to build a house that first of all realizes your ideas and wishes

