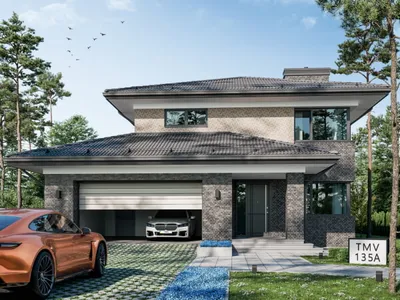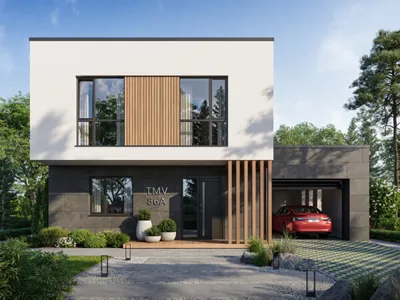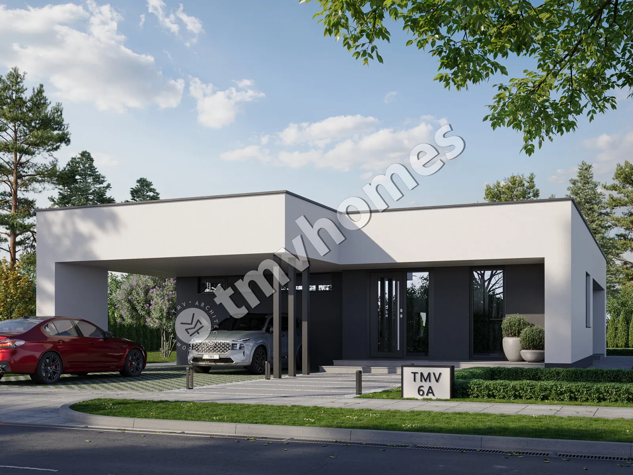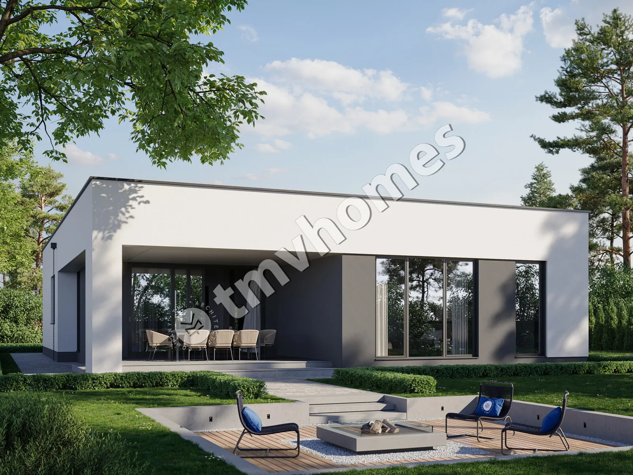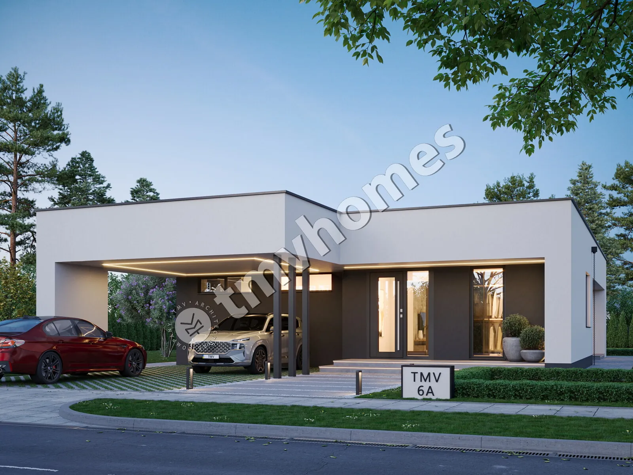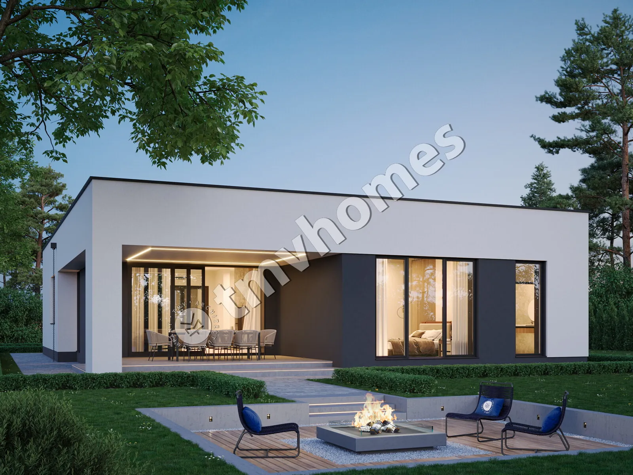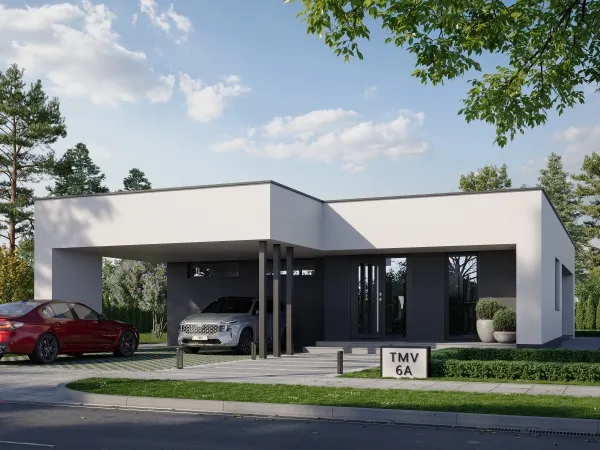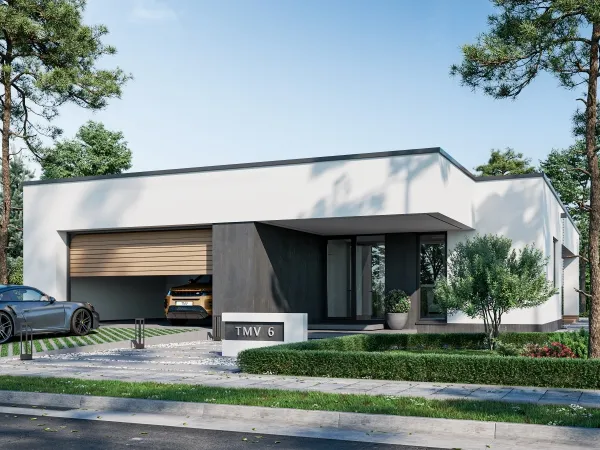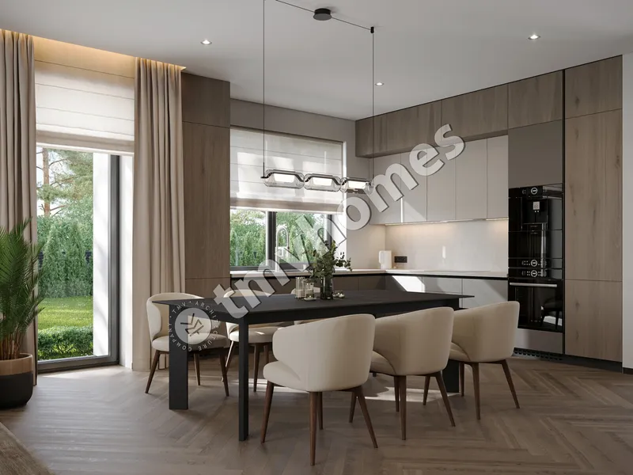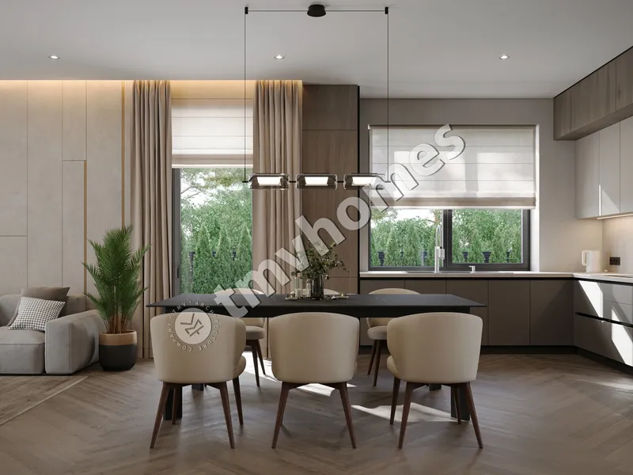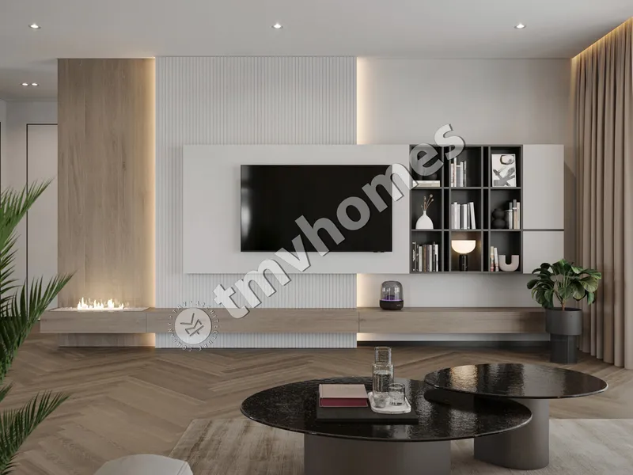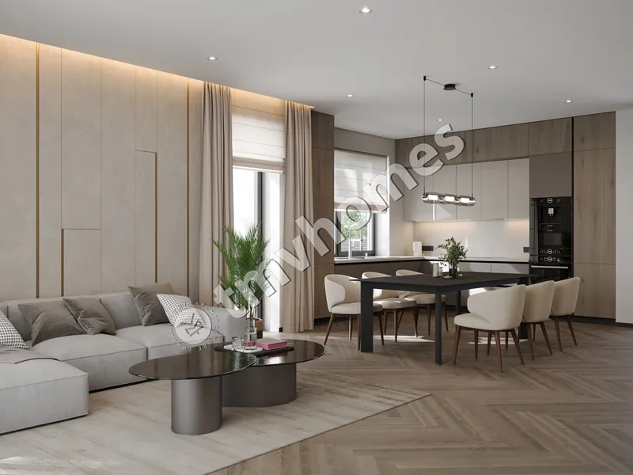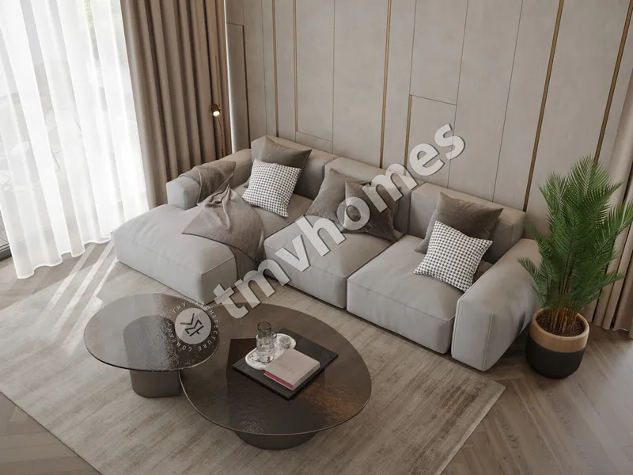Project TMV 6A - a modern one-storey house with a flat roof, a terrace and a carport for 2 cars. Composition of the premises: entrance hall, living room, kitchen-dining room, 3 bedrooms, 2 bathrooms, dressing room, boiler room.
First floor plan
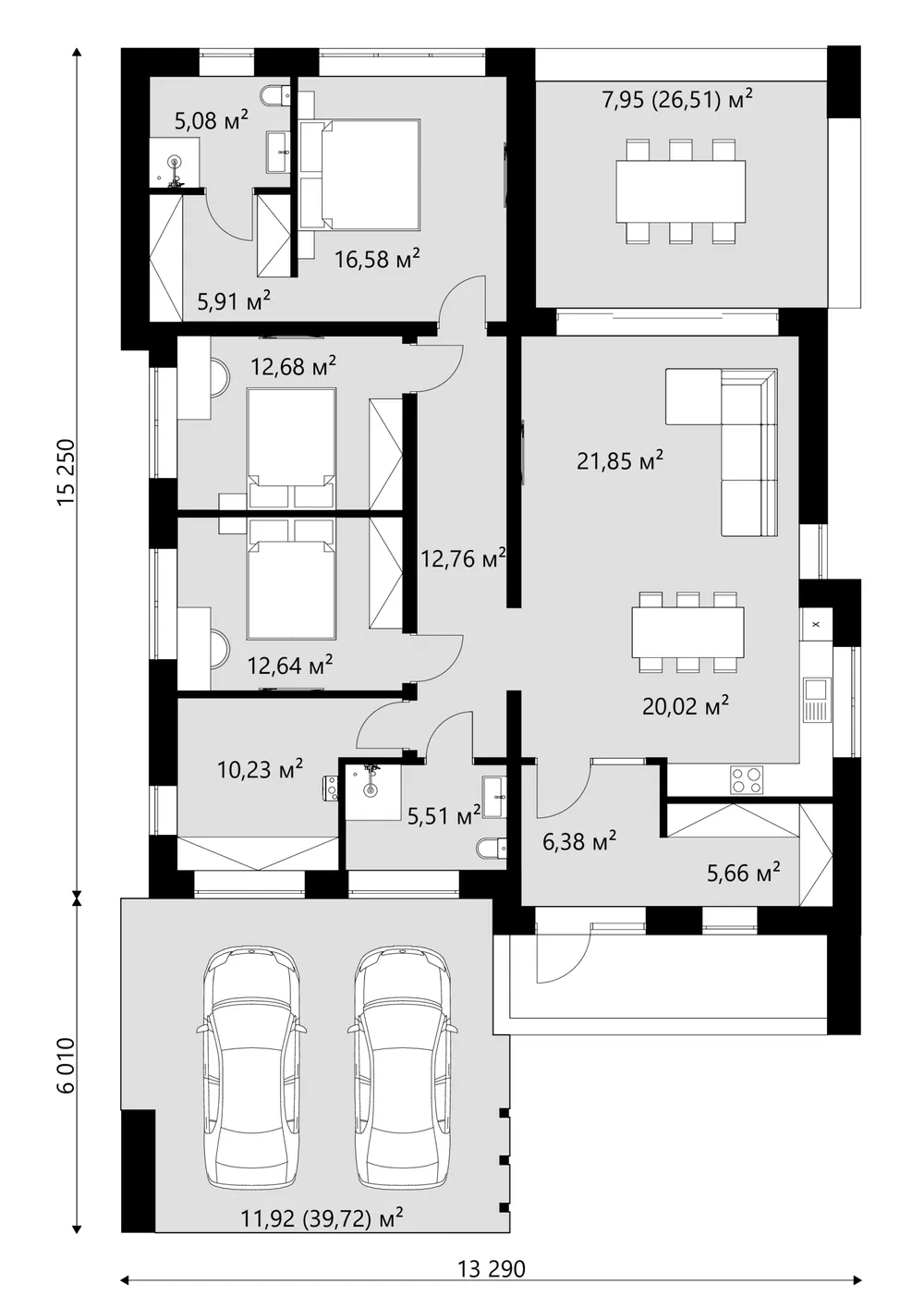
Roof plan
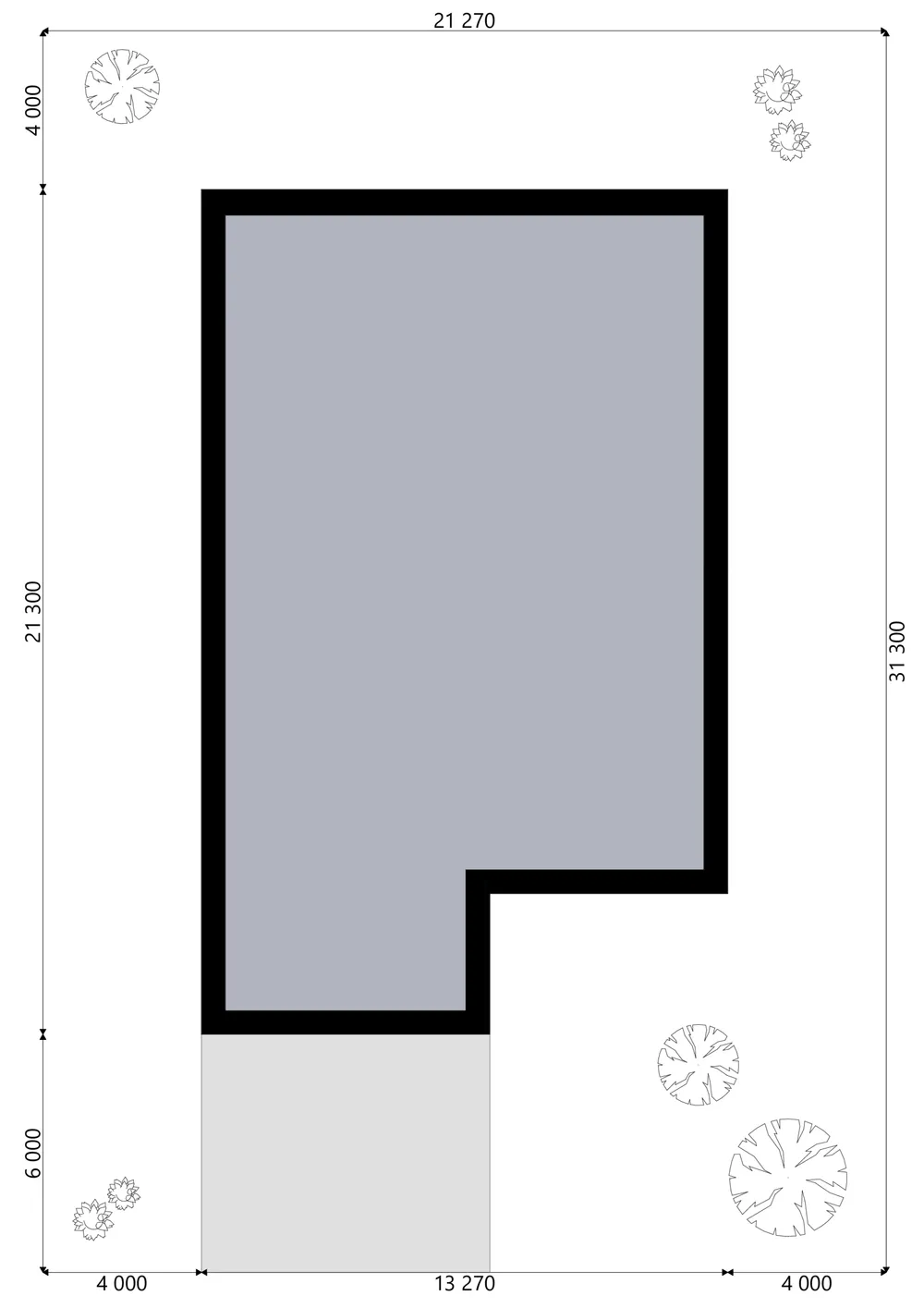
Facades
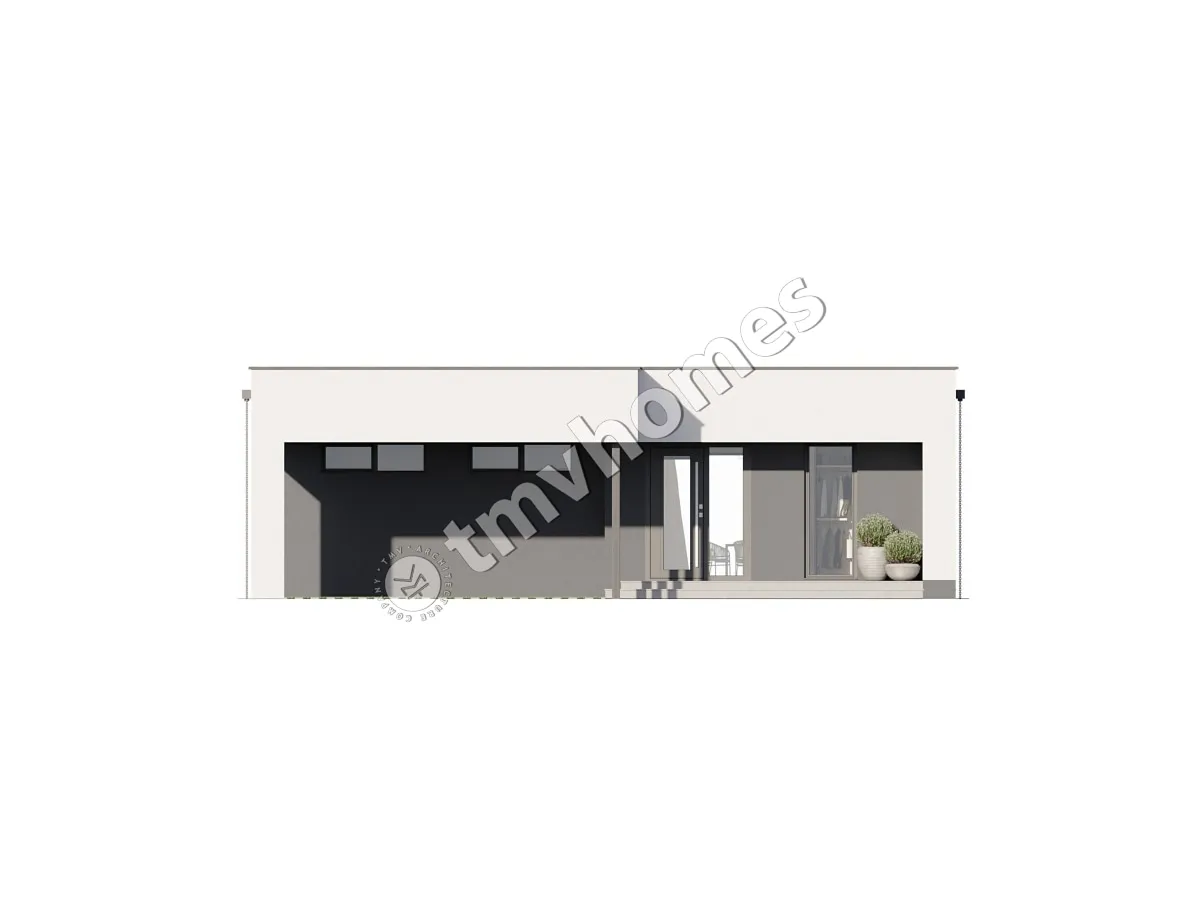
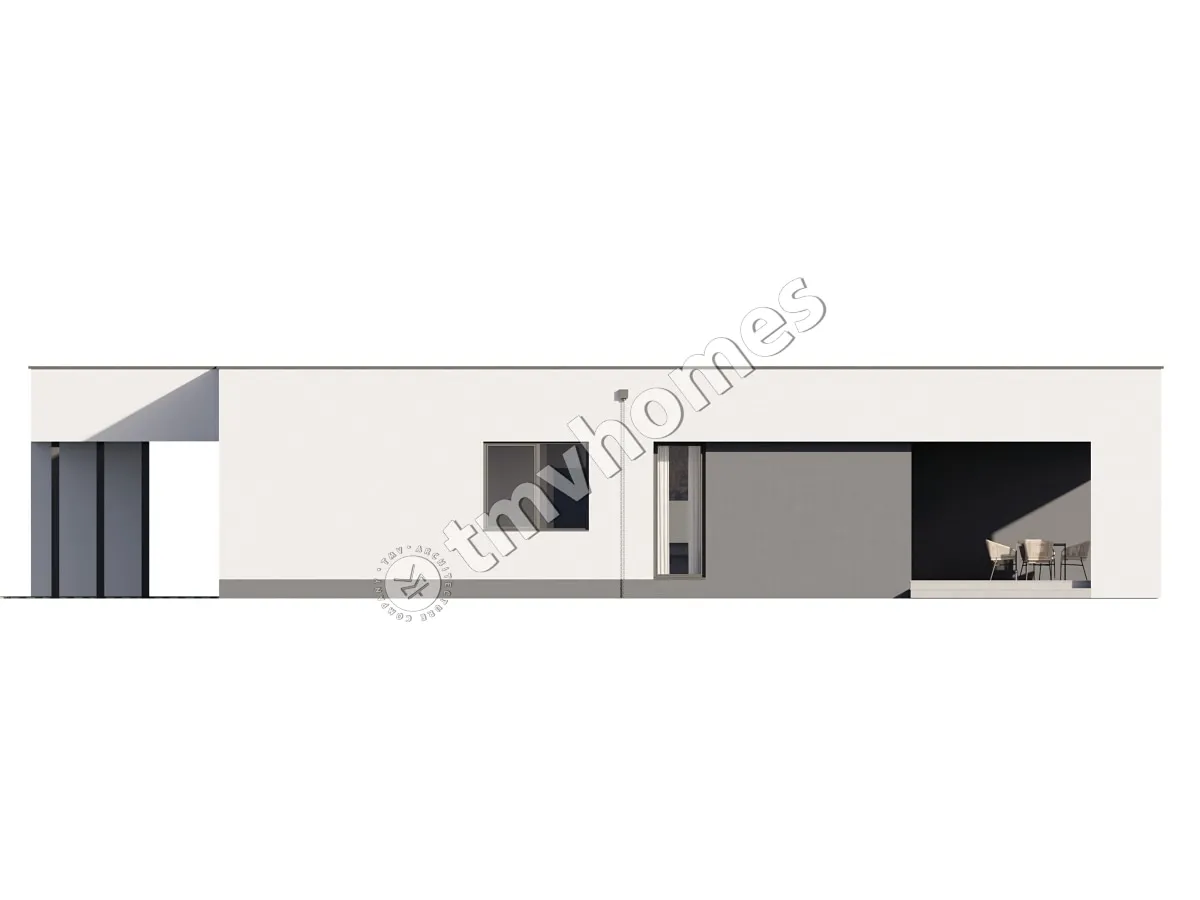
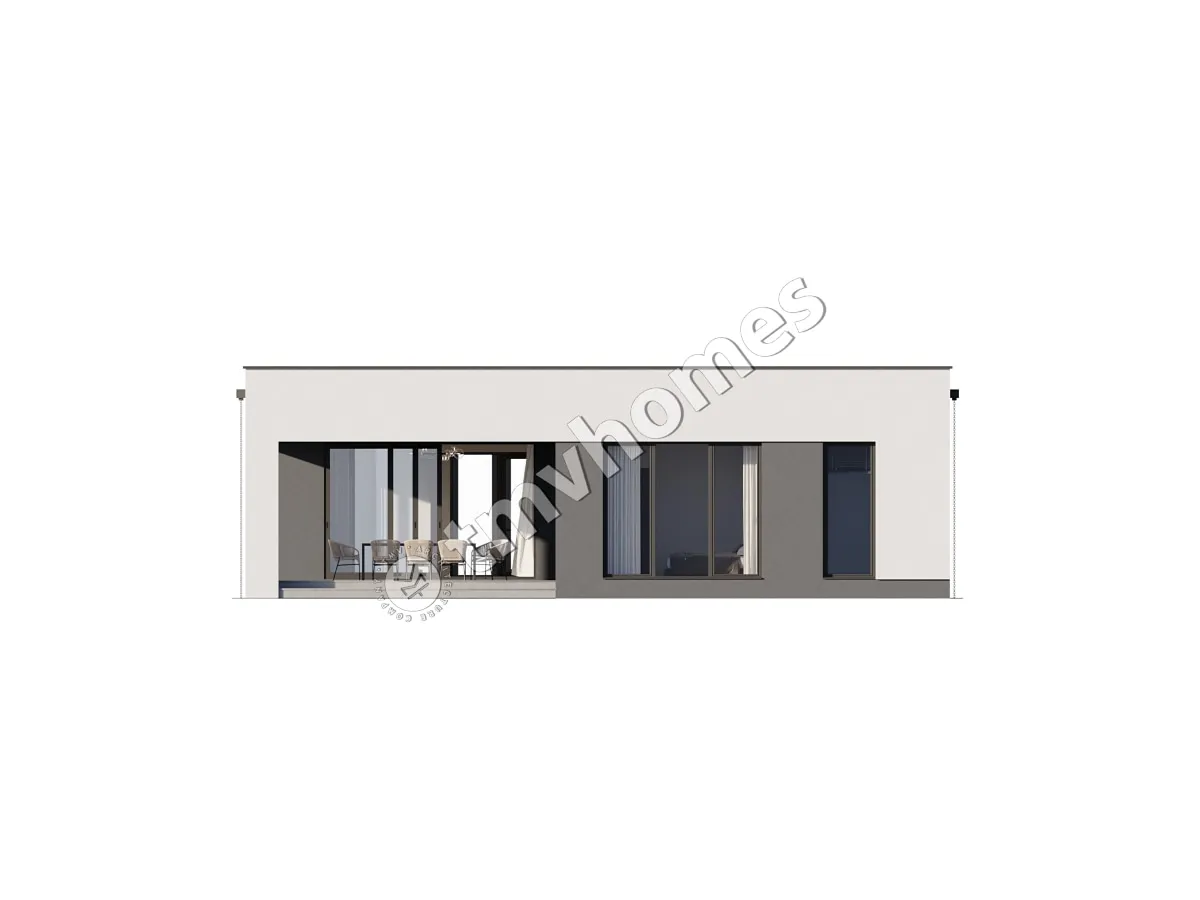
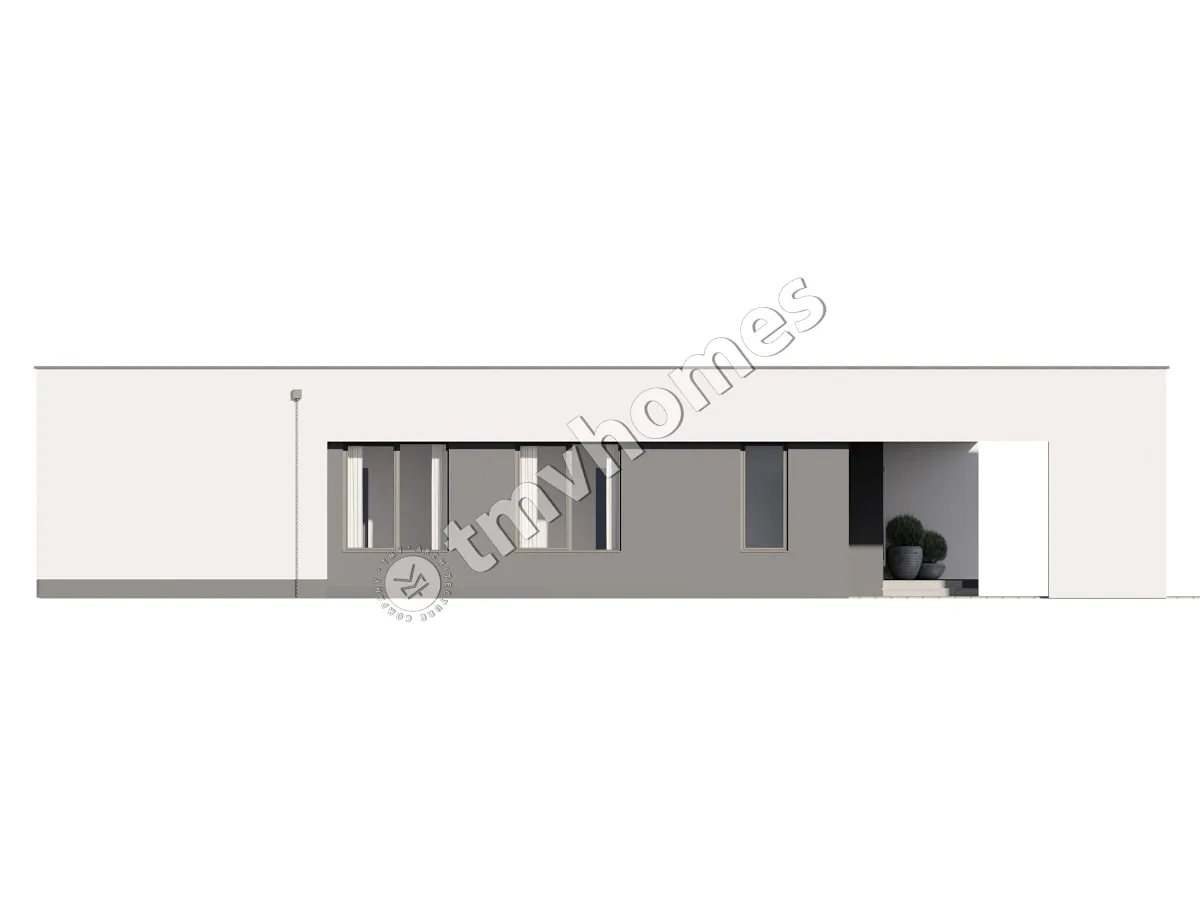
General characteristics
Total area 155.17 m2
Area without terraces 135.30 m2
1st floor area 155.17 m2
Living area 63.75 m2
Dimensions 13.29 x 21.26 m
1st floor height 3.00 m
Building area 252.27 m2
Roof area 221.30 m2
Roof pitch 1.5 °
House height 4.29 m
Bedrooms 3
Bathrooms 2
Alteration are possible
Author's title TMV6A
Exterior walls
aerated concrete 400 mm + insulation 100 mm
Foundations
monolithic strip
Overlaps
reinforced concrete slab
Roofing material
PVC membrane
Didn't find a suitable project for yourself?
Order an individual project. Individual design allows you to build a house that first of all realizes your ideas and wishes

