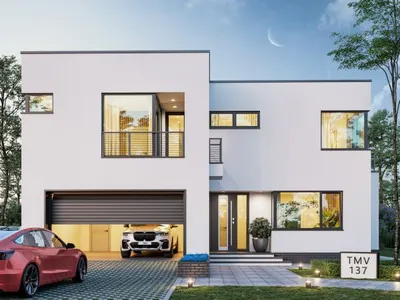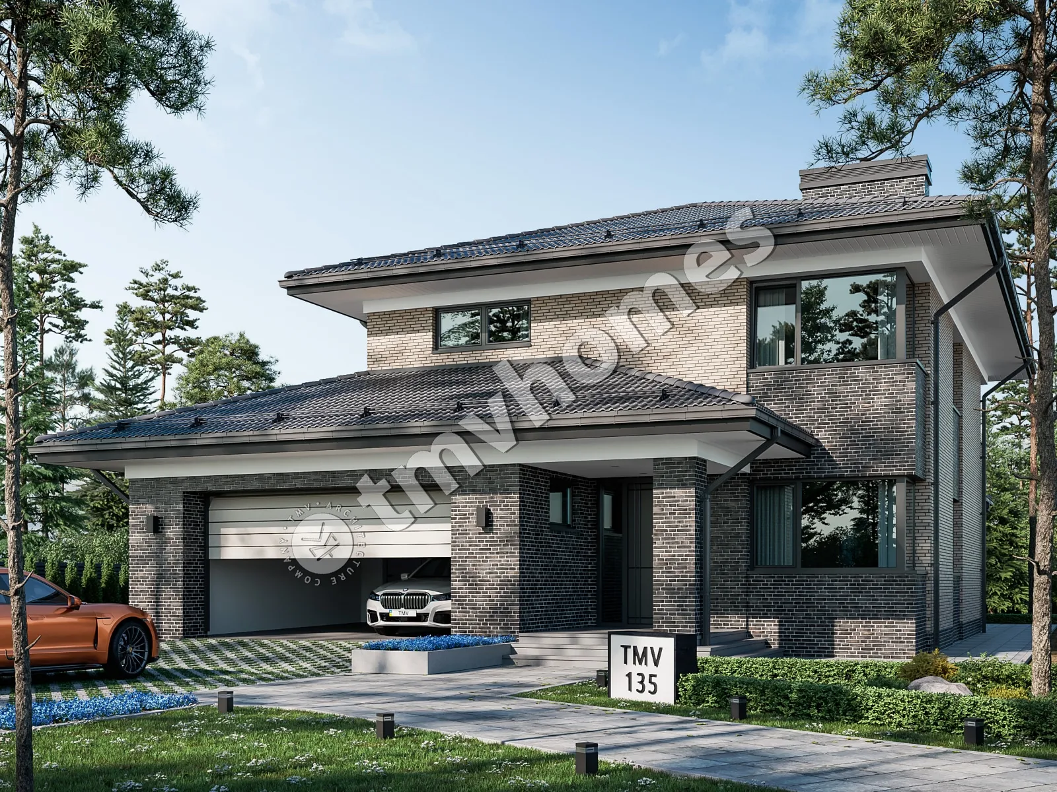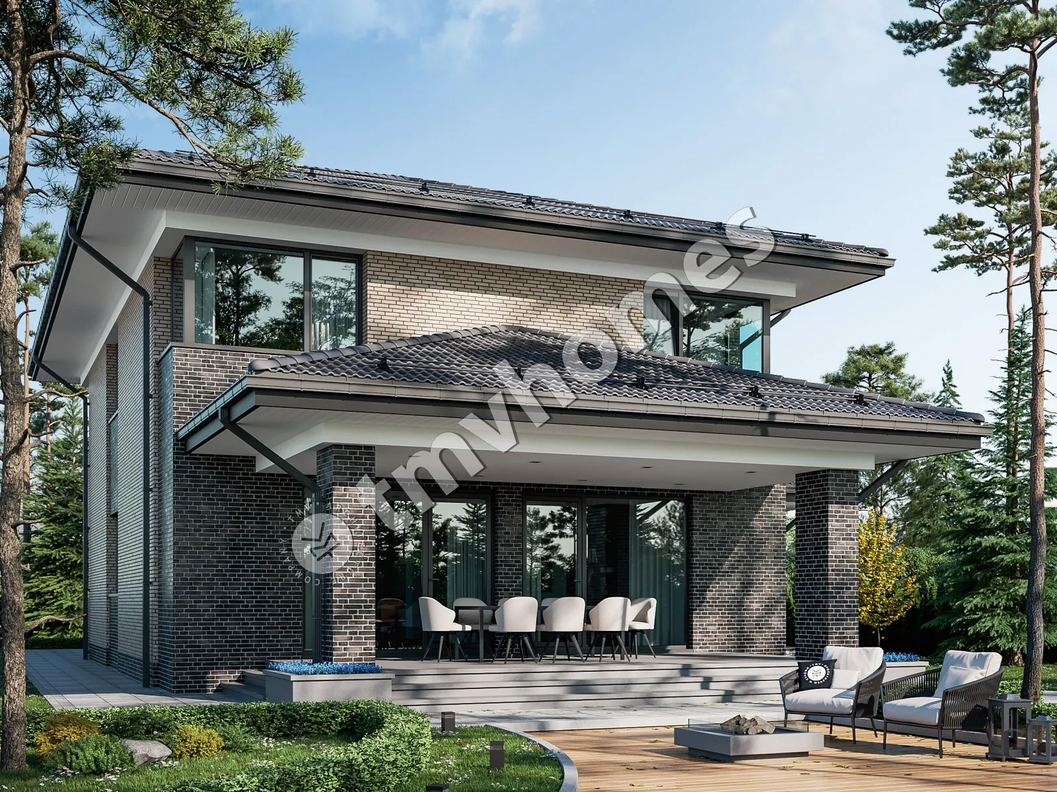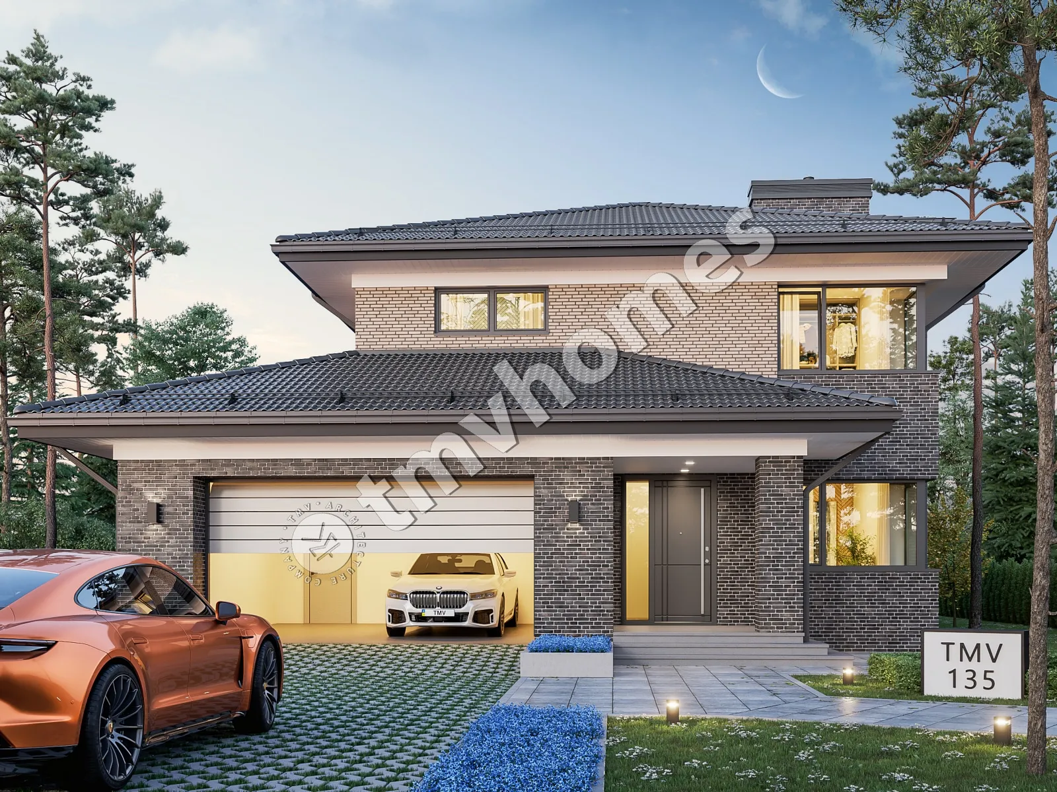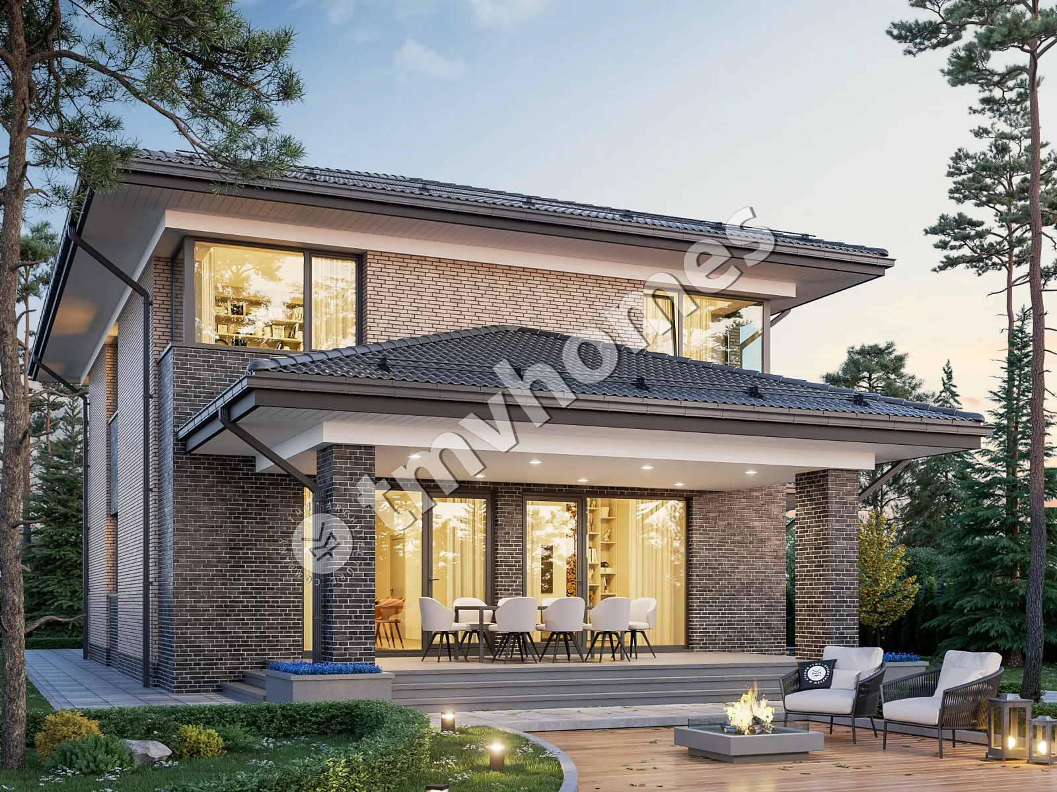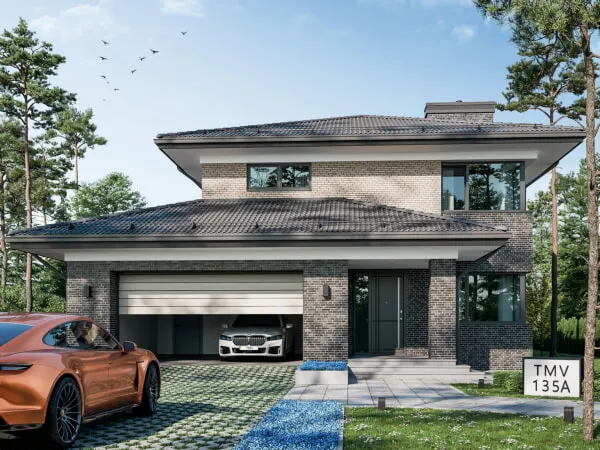Project TMV 135 - a brick two-storey house with a basement, a terrace and a garage for 2 cars. Composition of the premises: technical rooms, entrance hall, hall, living room, kitchen-dining room, cabinet, 3 bedrooms, 2 bathrooms, dressing room, inventory room, storage room, boiler room.
Basement plan

First floor plan

Second floor plan

Roof plan

Facades




General characteristics
Total area 374.45 m2
Basement area 137.81 m2
1st floor area 138.77 m2
2nd floor area 97.87 m2
Dimensions 12.84 x 20.18 m
Basement height 2.83 m
1st floor height 3.00 m
2nd floor height 2.90 m
Building area 263.90 m2
Roof area 343.00 m2
Roof pitch 20 °
House height 8.91 m
Bedrooms 4
Bathrooms 2
Alteration are possible
Author's title TMV135
Exterior walls
brick 380 mm + insulation 150 mm + brick 120 mm
Foundations
concrete blocks
Overlaps
reinforced concrete slab
Roofing material
ceramic tile
Didn't find a suitable project for yourself?
Order an individual project. Individual design allows you to build a house that first of all realizes your ideas and wishes


