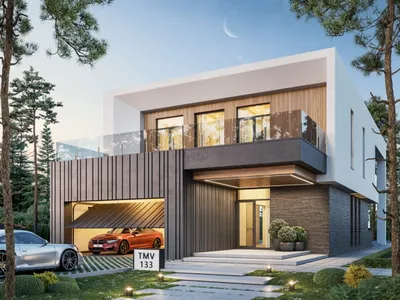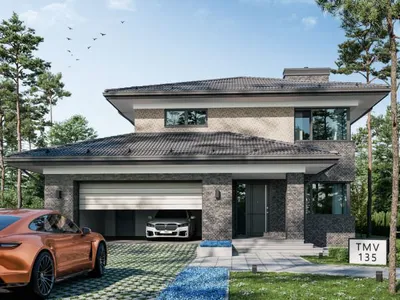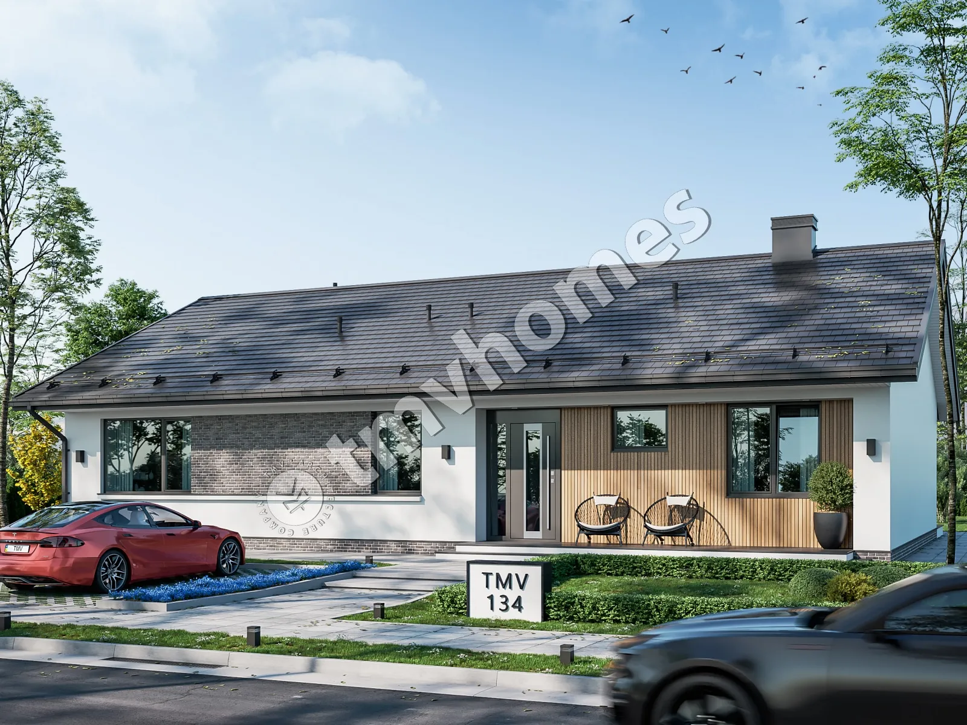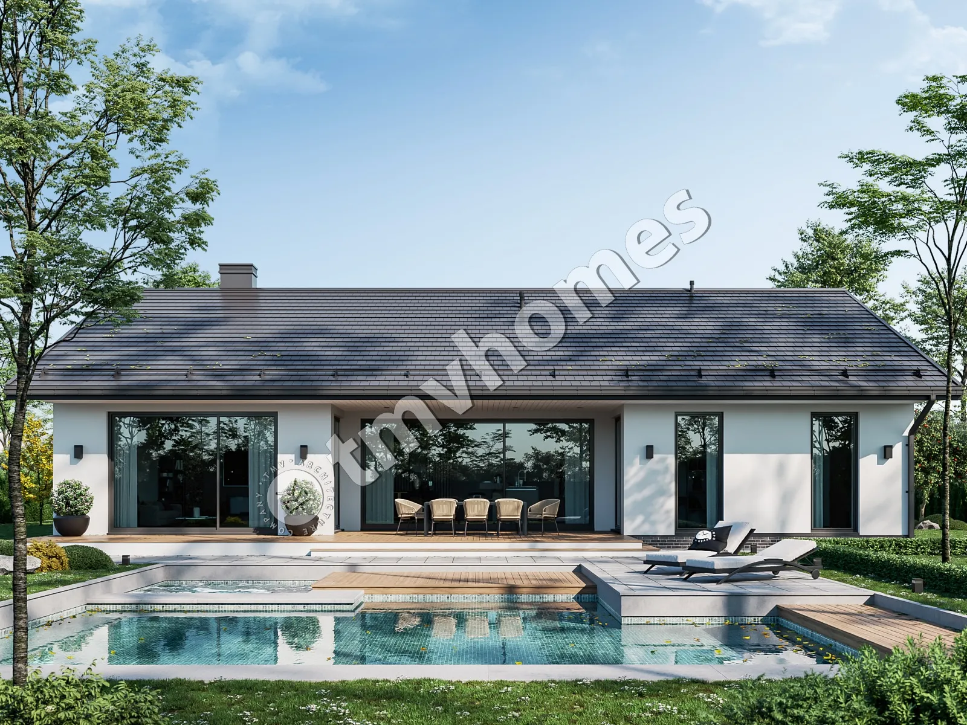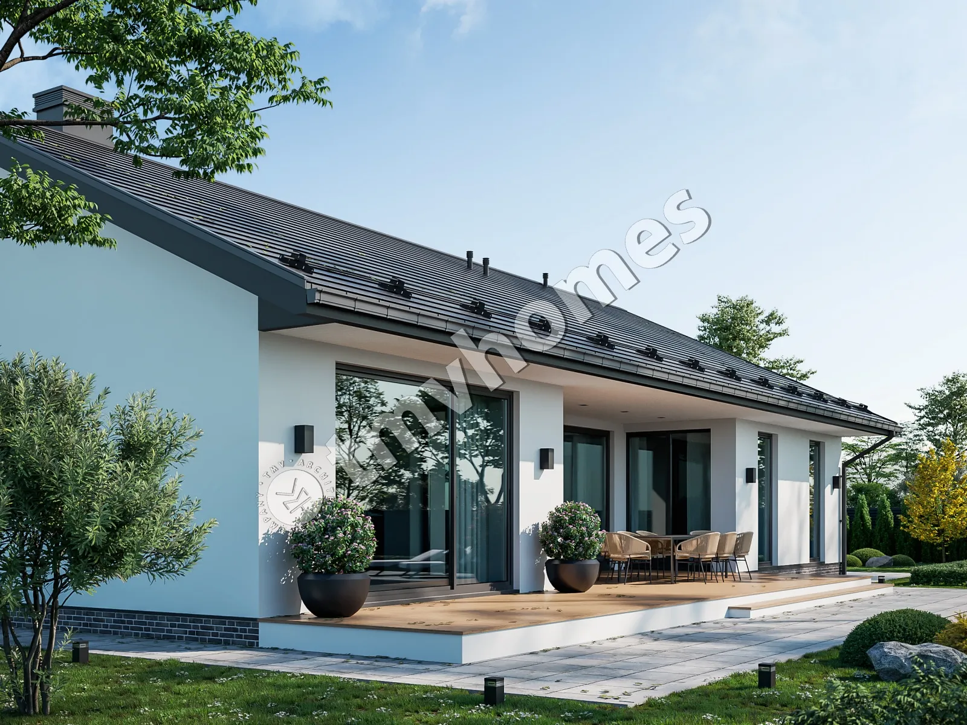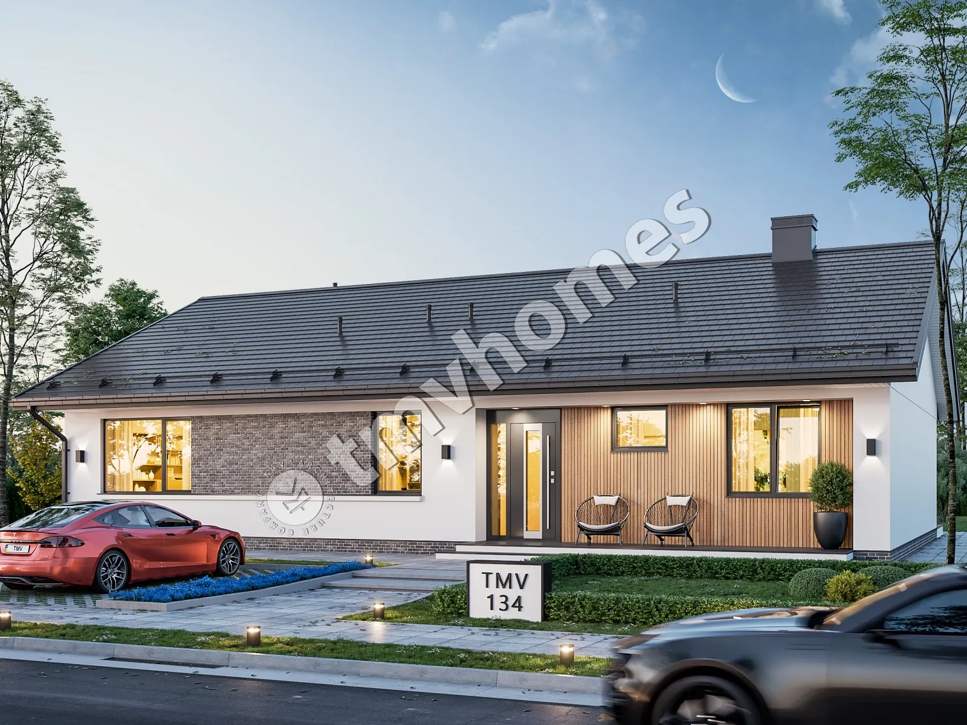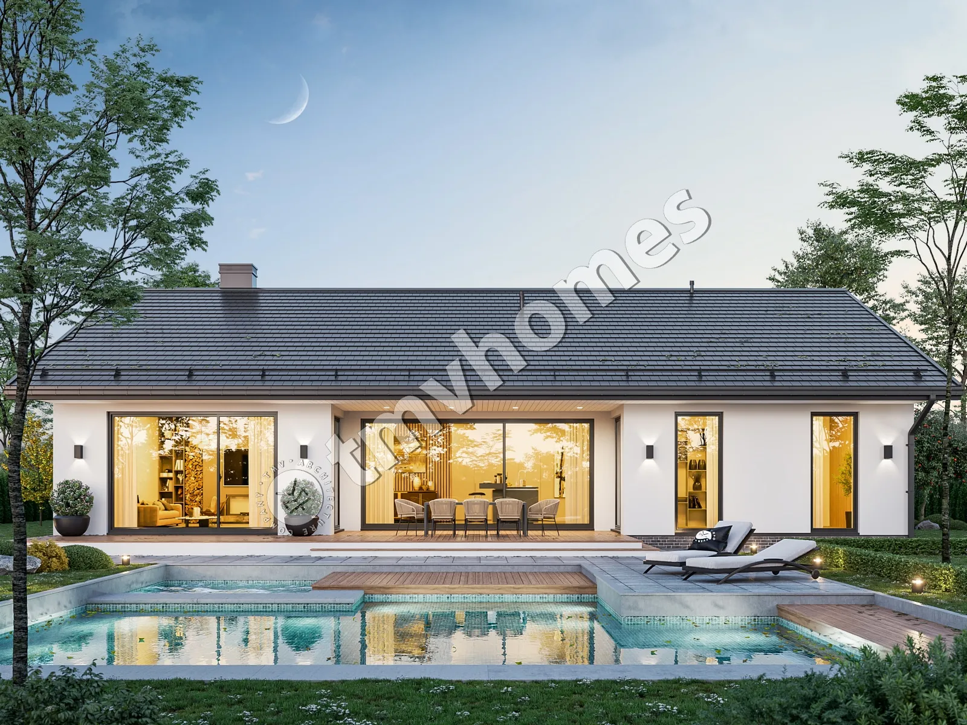First floor plan

Roof plan

Facades




General characteristics
Total area 188.64 m2
Area without terraces 170.32 m2
Living area 81.26 m2
Dimensions 19.14 x 12.17 m
1st floor height 3.00 m
Building area 285.20 m2
Roof area 322.00 m2
Roof pitch 25 °
House height 6.75 m
Bedrooms 3
Bathrooms 2
Alteration are possible
Author's title TMV134
Exterior walls
aerated concrete 400 mm + insulation 100 mm
Foundations
monolithic strip
Overlaps
reinforced concrete slab
Roofing material
metal tile
Didn't find a suitable project for yourself?
Order an individual project. Individual design allows you to build a house that first of all realizes your ideas and wishes

