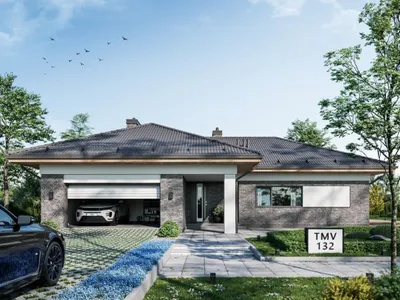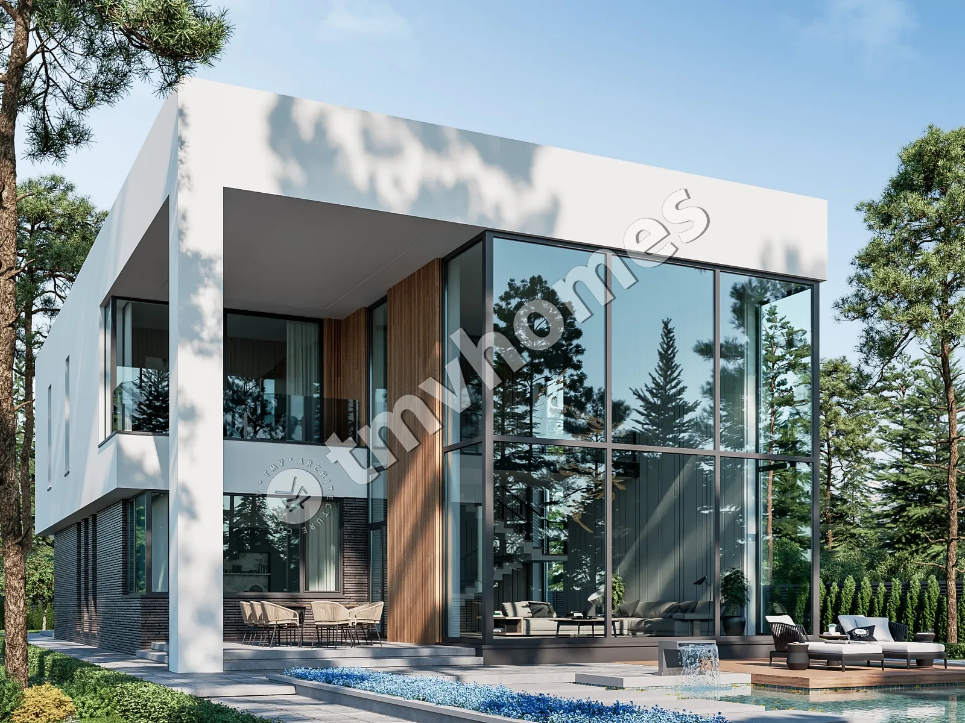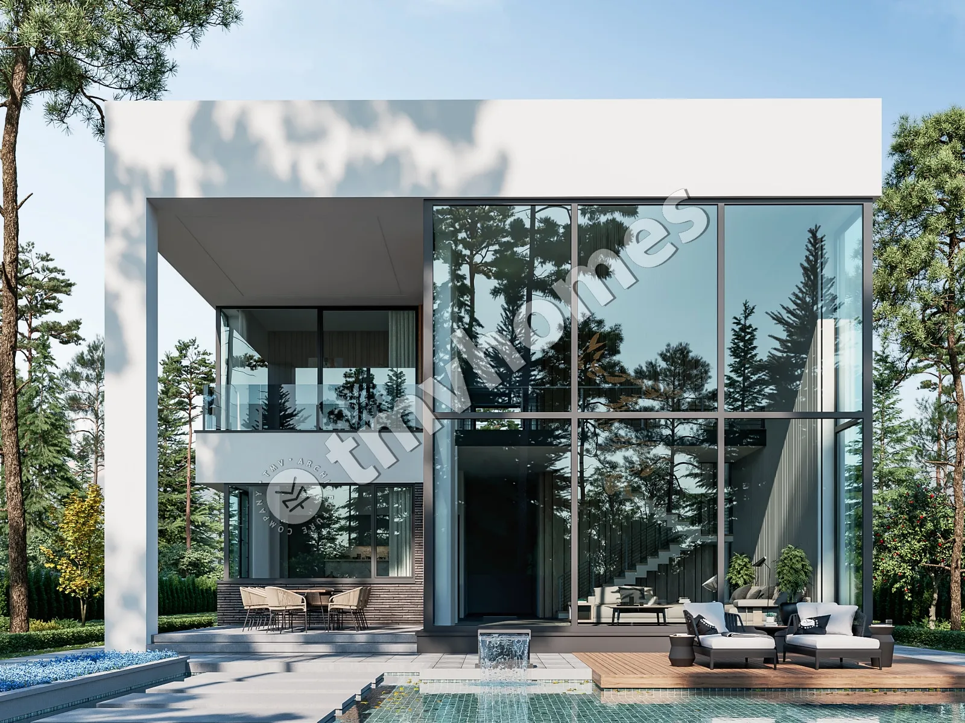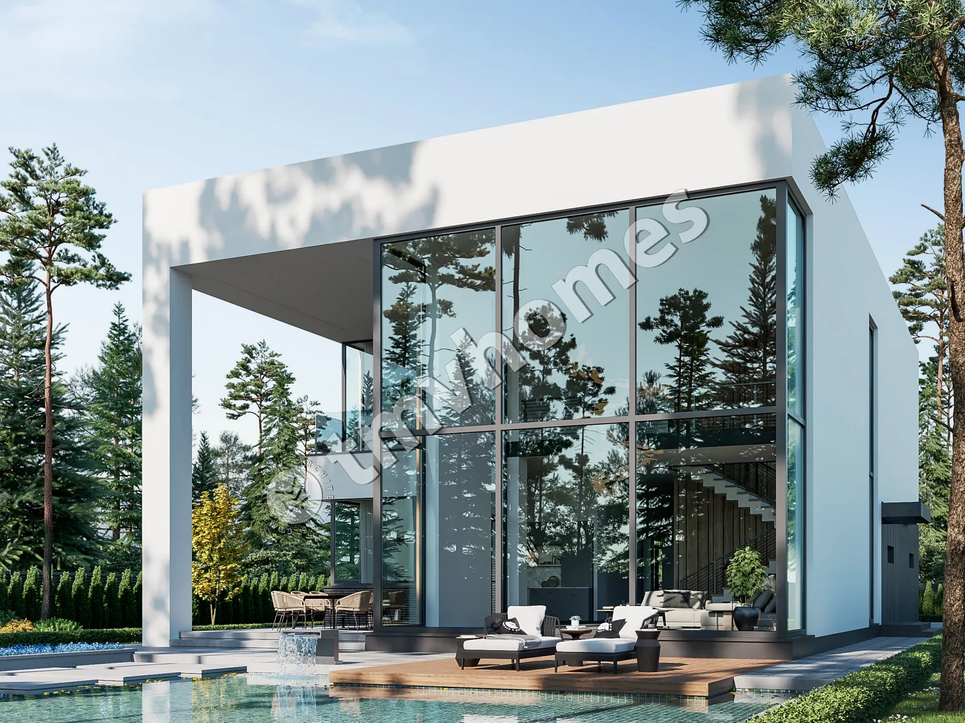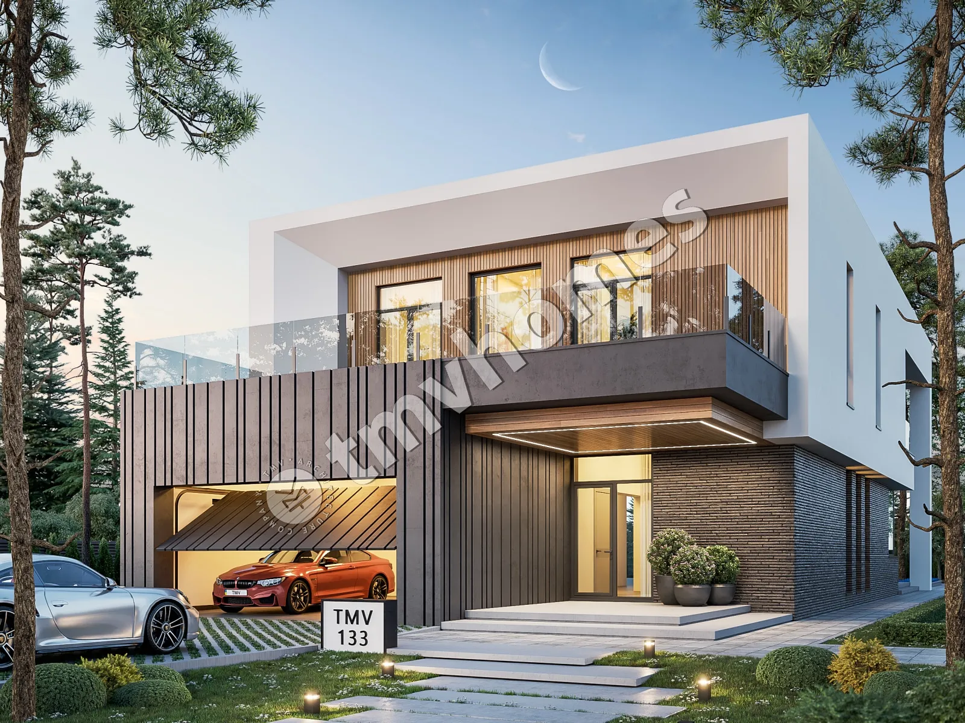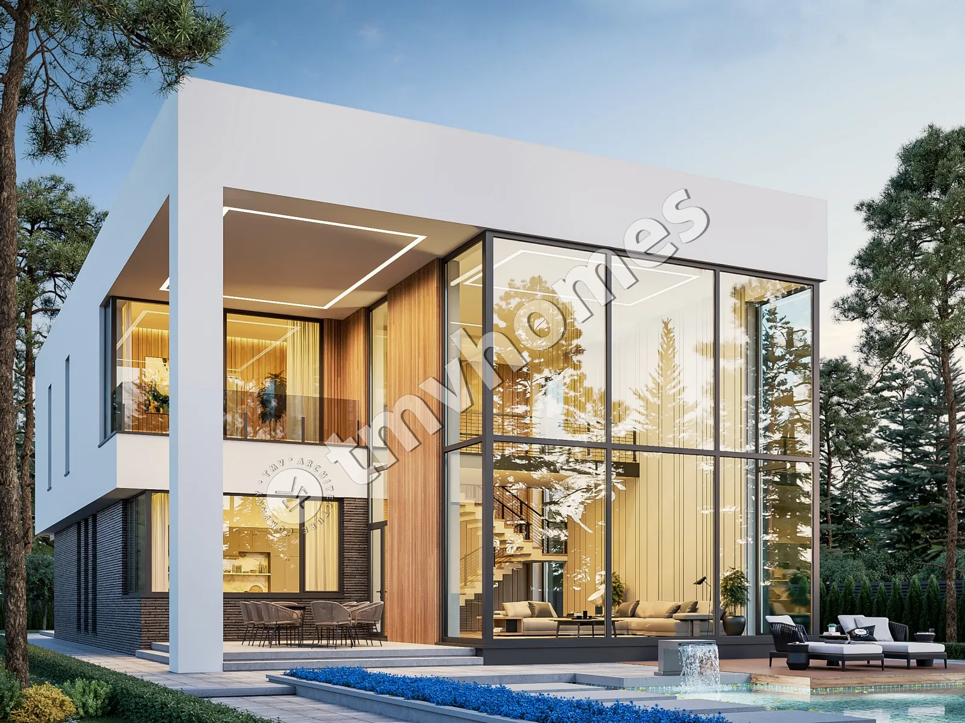First floor plan

Second floor plan

Roof plan

Facades




General characteristics
Total area 414.60 m2
1st floor area 235.40 m2
2nd floor area 179.20 m2
Living area 122.10 m2
Dimensions 12.67 x 27.11 m
1st floor height 3.80 m
2nd floor height 3.40 m
Building area 390.40 m2
Roof area 267.00 m2
Roof pitch 1.5 °
House height 8.73 m
Bedrooms 4
Bathrooms 4
Alteration are possible
Author's title TMV133
Exterior walls
ceramic block 380 mm + insulation 100 mm
Foundations
monolithic strip
Overlaps
reinforced concrete slab
Roofing material
PVC membrane
Didn't find a suitable project for yourself?
Order an individual project. Individual design allows you to build a house that first of all realizes your ideas and wishes

