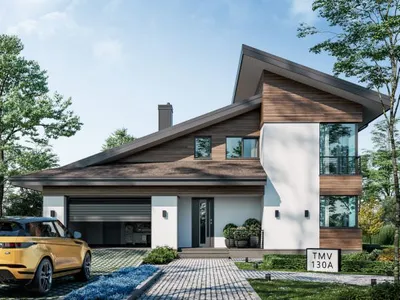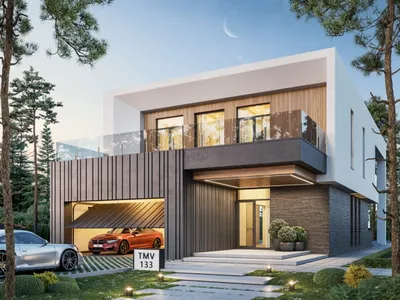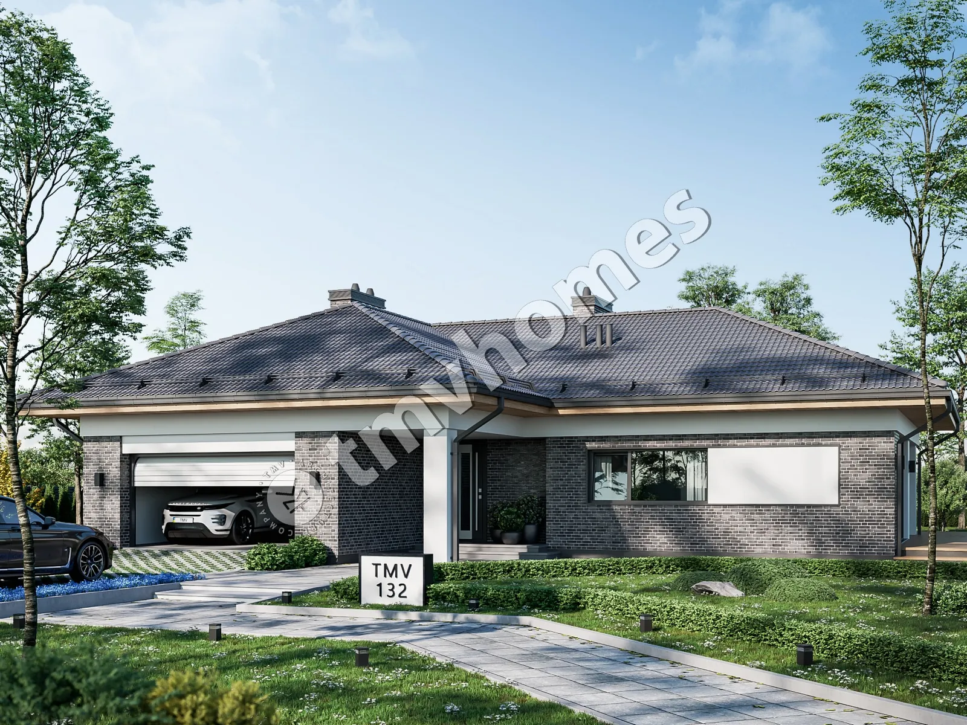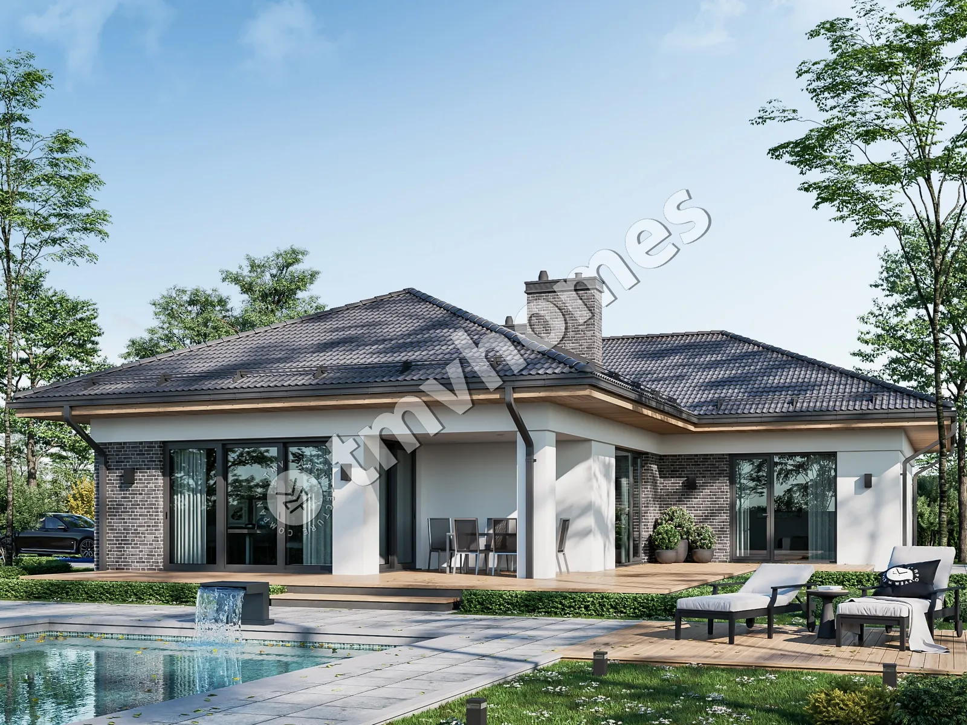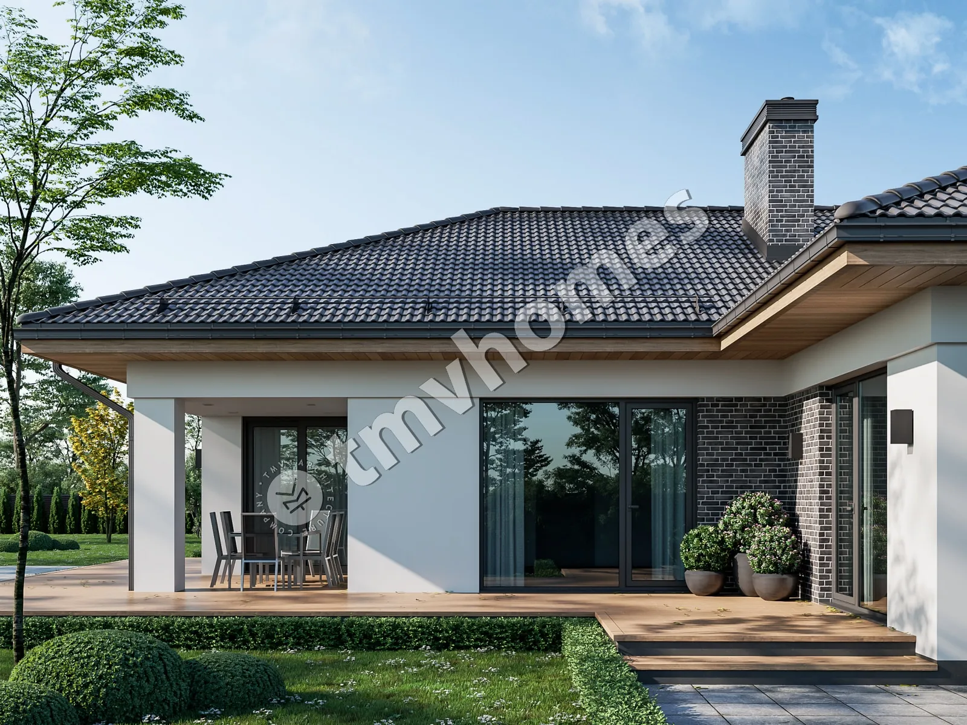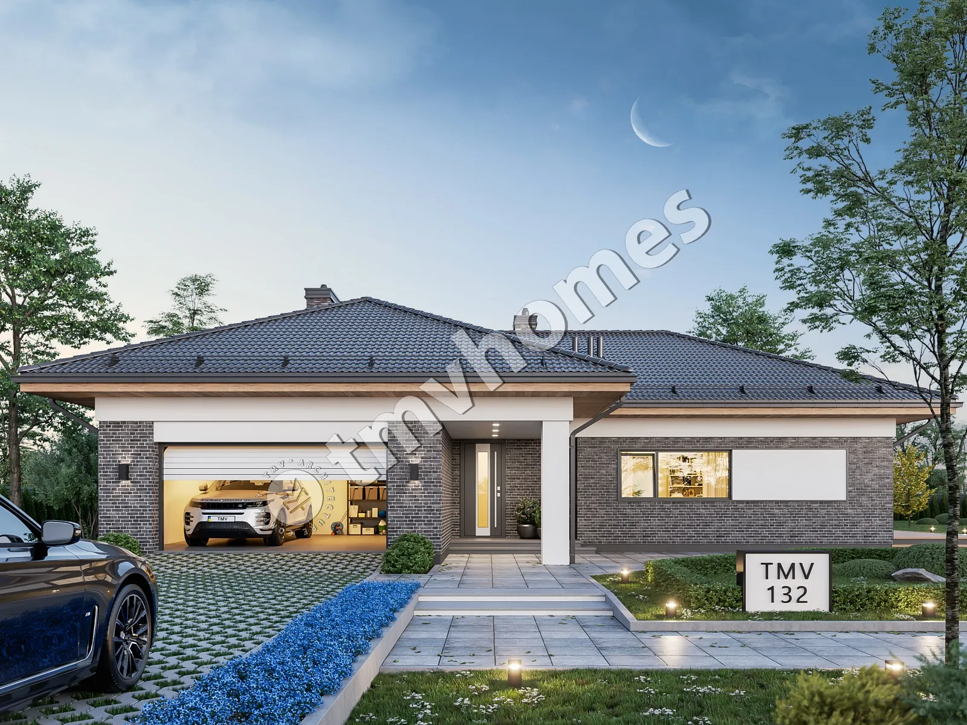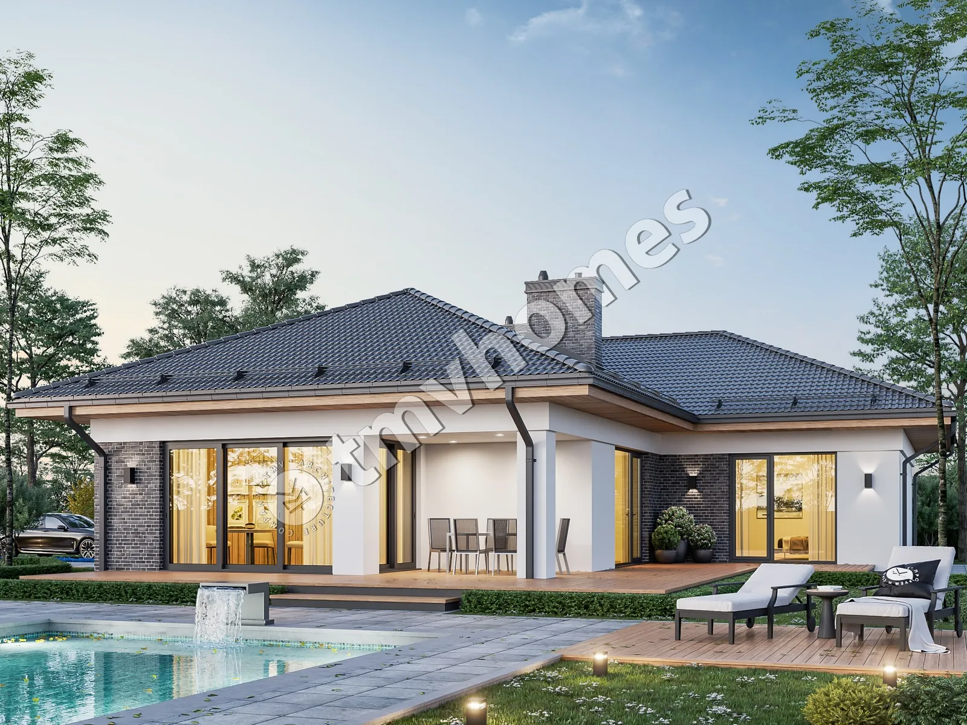First floor plan

Roof plan

Facades




General characteristics
Total area 192.14 m2
1st floor area 192.14 m2
Living area 66.59 m2
Dimensions 17.04 x 18.27 m
1st floor height 3.00 m
Building area 315.10 m2
Roof area 341.32 m2
Roof pitch 25 °
House height 6.11 m
Bedrooms 3
Bathrooms 3
Alteration are possible
Author's title TMV132
Exterior walls
aerated concrete 300 mm + insulation 100 mm
Foundations
monolithic strip
Overlaps
prefabricated slabs
Roofing material
metal tile
Didn't find a suitable project for yourself?
Order an individual project. Individual design allows you to build a house that first of all realizes your ideas and wishes

