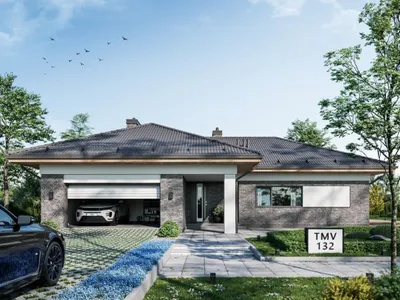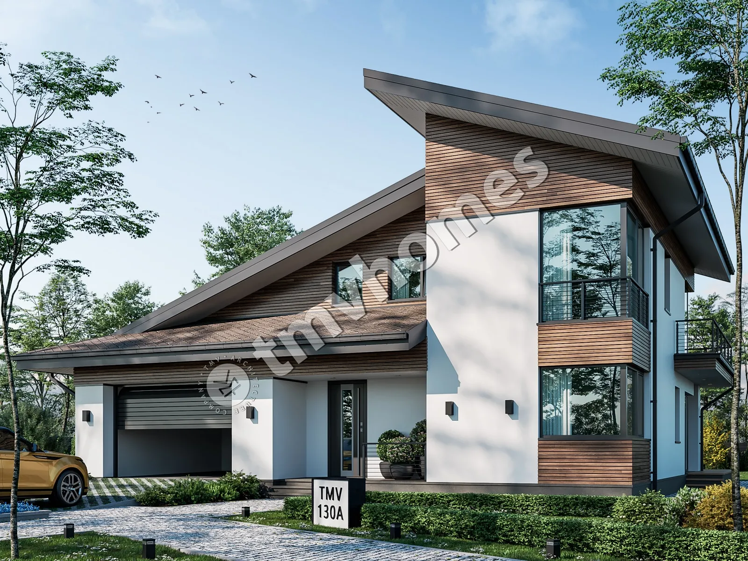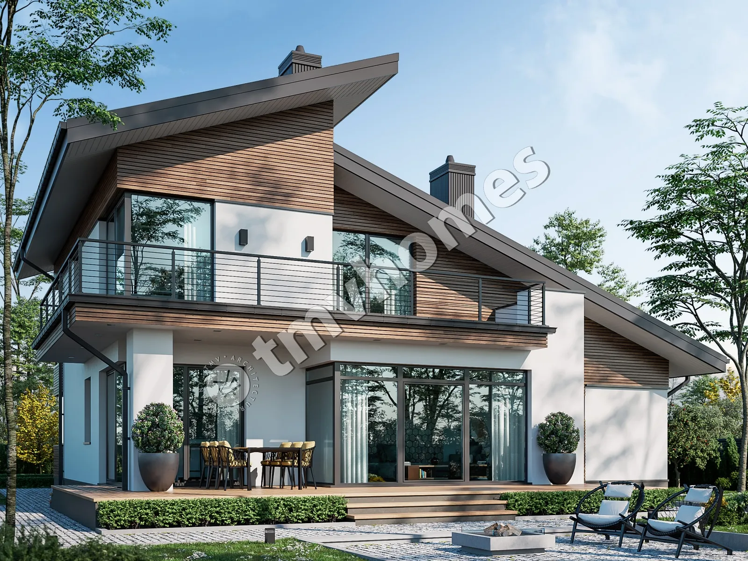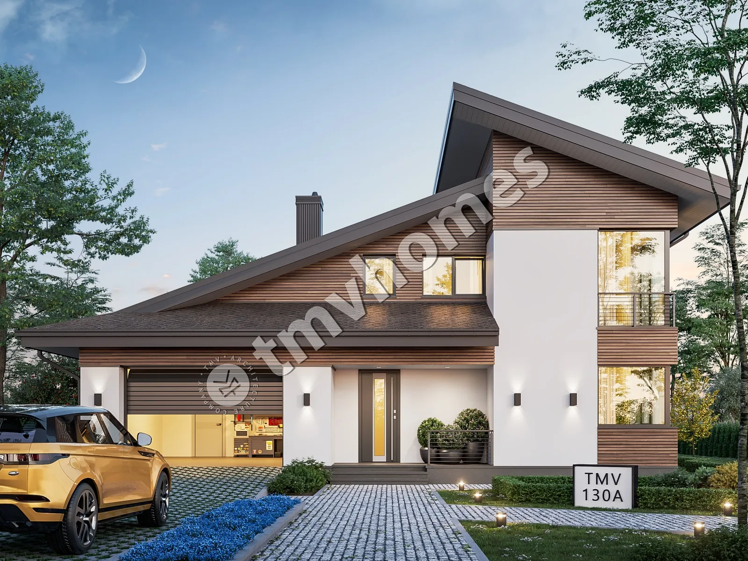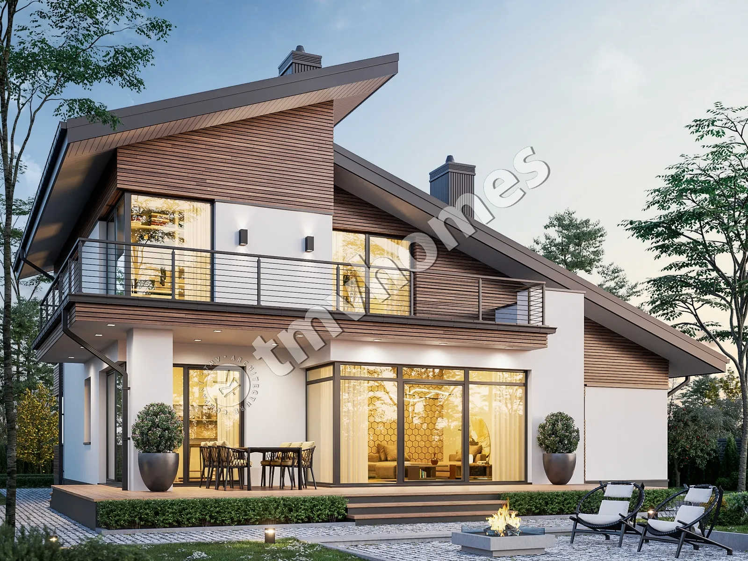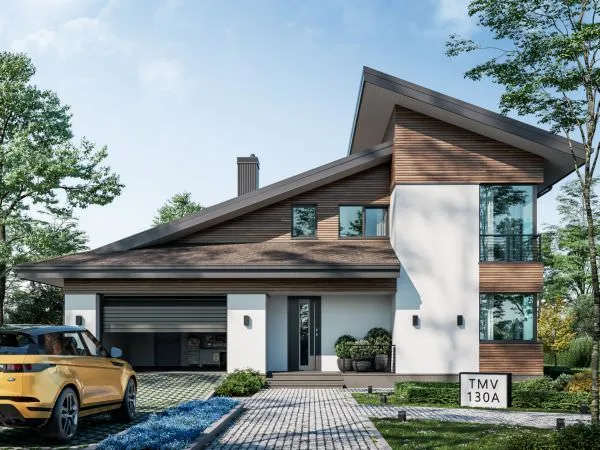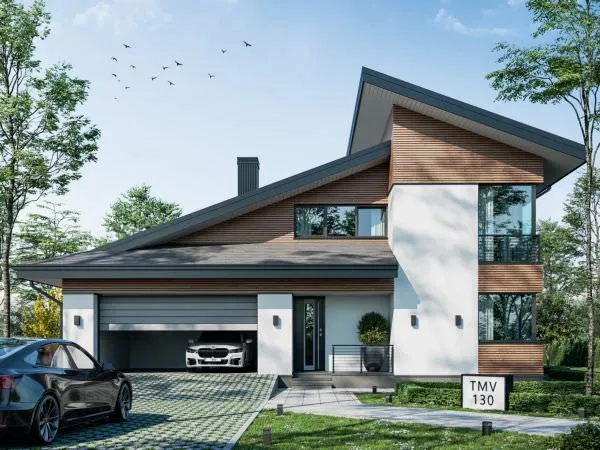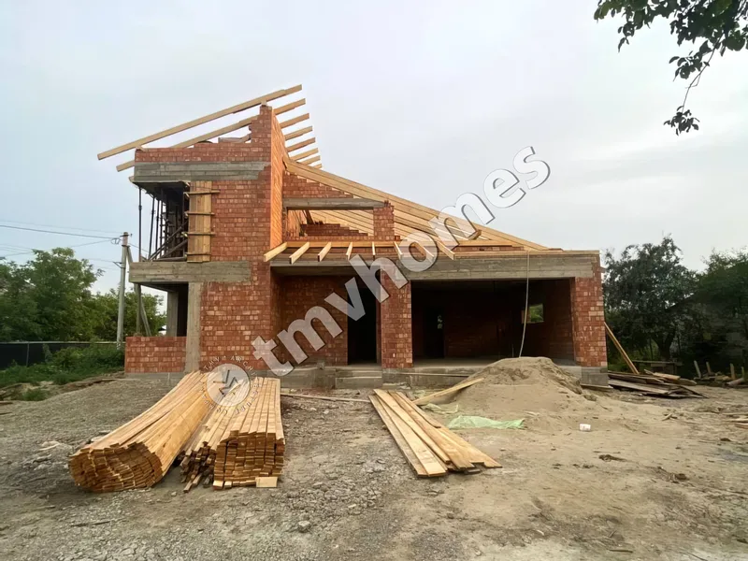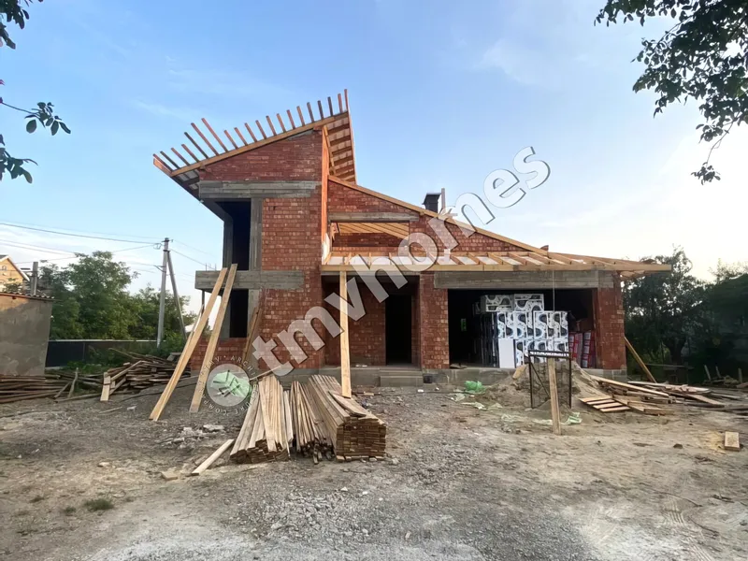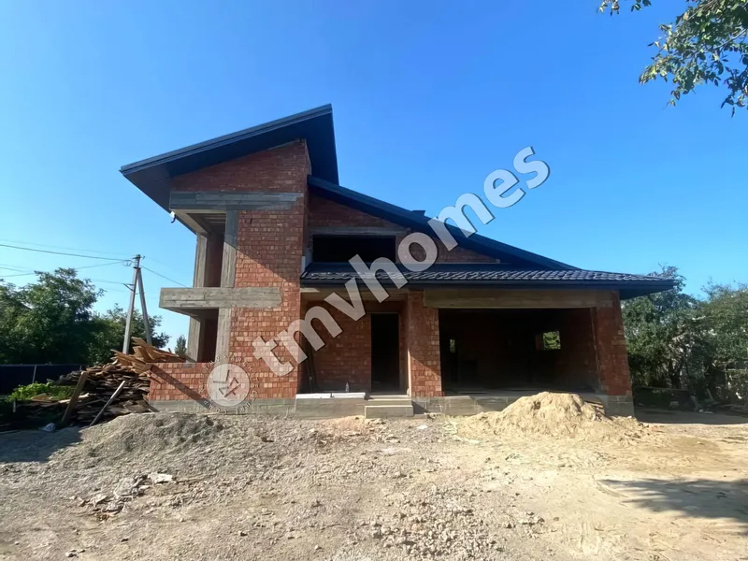First floor plan

Second floor plan

Roof plan

Facades




General characteristics
Total area 223.62 m2
1st floor area 139.45 m2
2nd floor area 84.17 m2
Living area 76.36 m2
Dimensions 14.47 x 13.77 m
1st floor height 3.00 m
2nd floor height 2.90 m
Building area 241.04 m2
Roof area 258.68 m2
Roof pitch 20 °
House height 9.35 m
Bedrooms 4
Bathrooms 2
Alteration are possible
Author's title TMV130A
Exterior walls
aerated concrete 400 mm + insulation 100 mm
Foundations
monolithic strip
Overlaps
reinforced concrete slab
Roofing material
bituminous tiles
Didn't find a suitable project for yourself?
Order an individual project. Individual design allows you to build a house that first of all realizes your ideas and wishes


