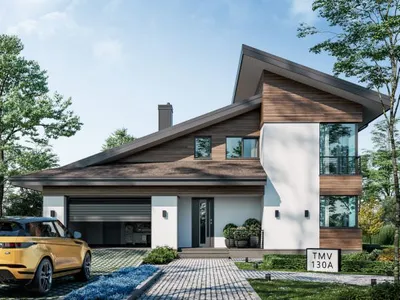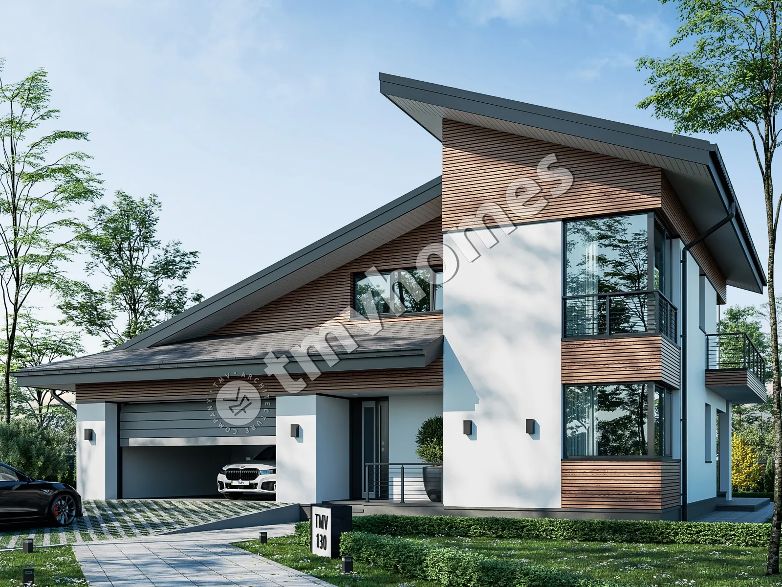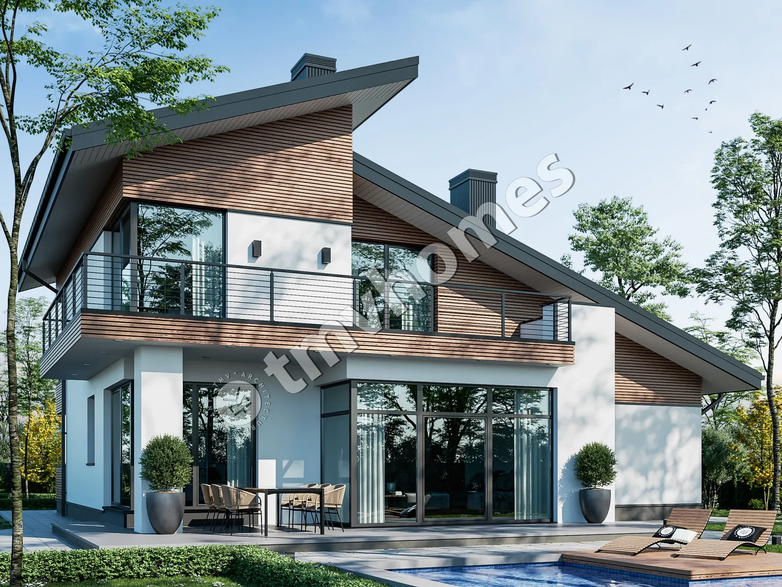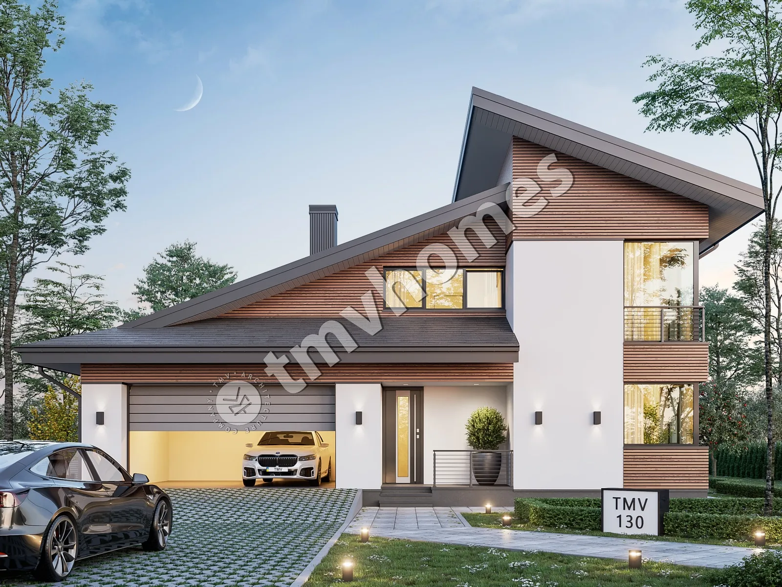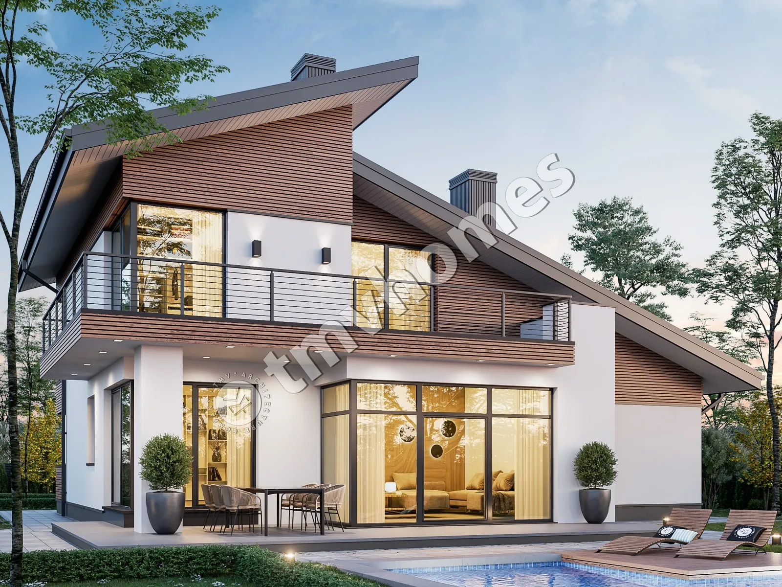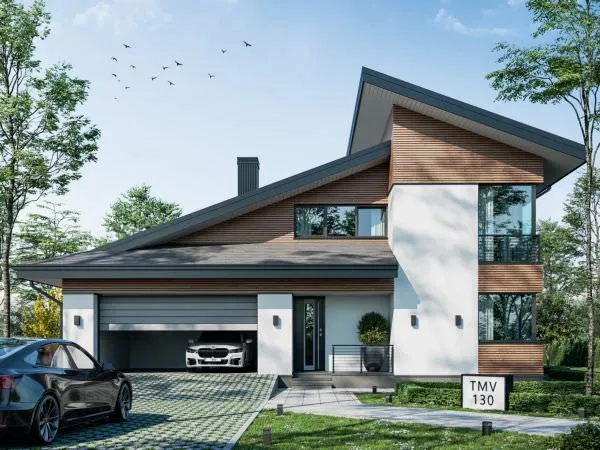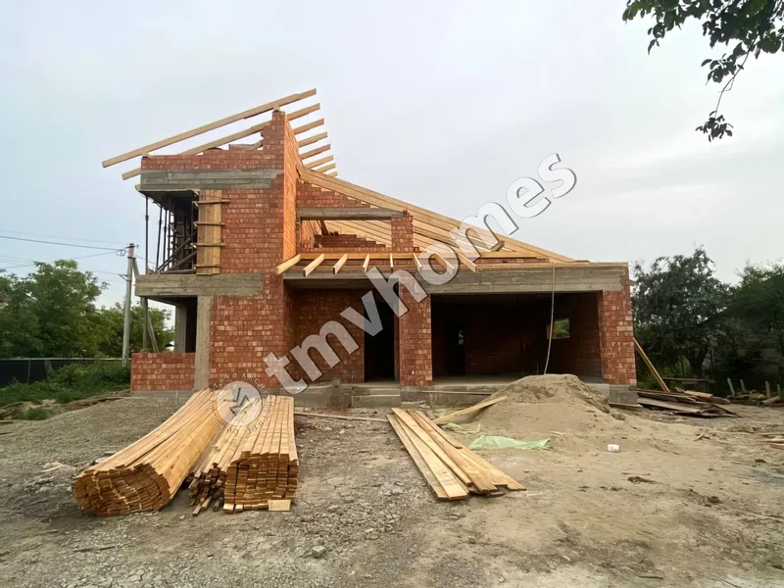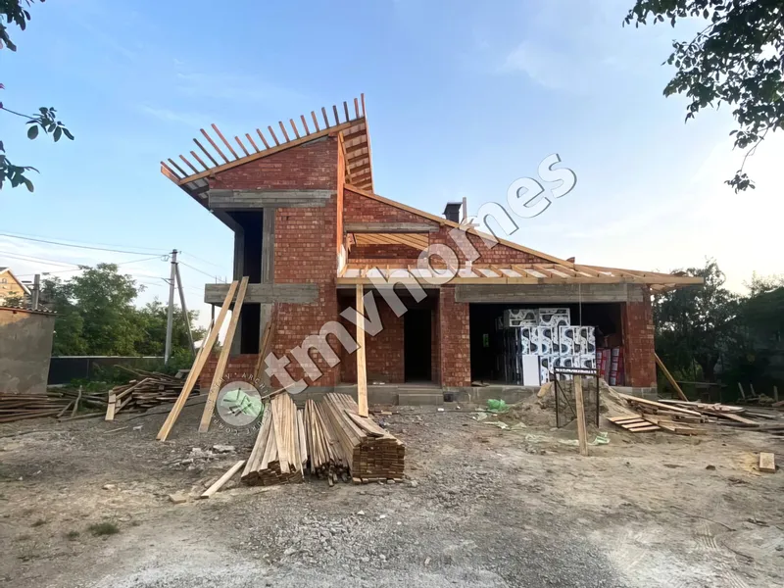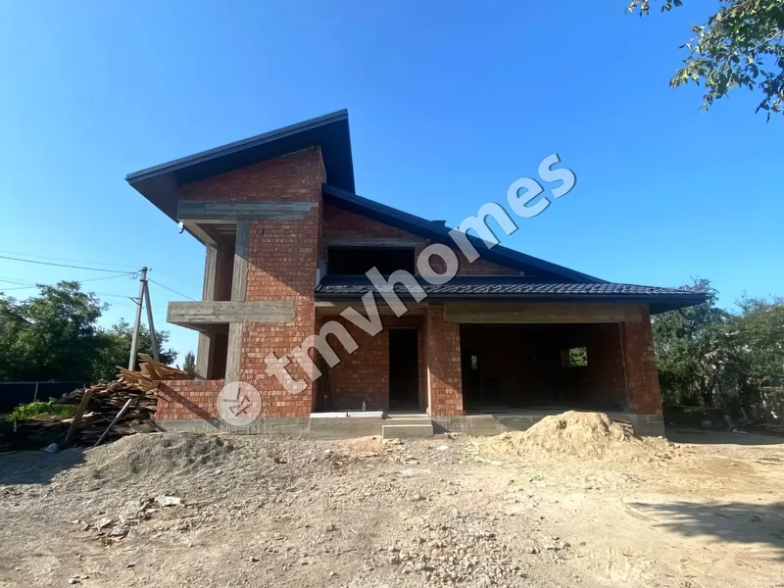First floor plan

Second floor plan

Roof plan

Facades




General characteristics
Total area 222.28 m2
1st floor area 139.57 m2
2nd floor area 82.71 m2
Living area 74.43 m2
Dimensions 14.50 x 13.80 m
1st floor height 3.00 - 3.20 m
2nd floor height 2.90 m
Building area 244.62 m2
Roof area 258.68 m2
Roof pitch 20 °
House height 9.35 m
Bedrooms 4
Bathrooms 2
Alteration are possible
Author's title TMV130
Exterior walls
brick 380 mm + insulation 150 mm
Foundations
concrete blocks
Overlaps
reinforced concrete slab + prefabricated slabs
Roofing material
bituminous tiles
Didn't find a suitable project for yourself?
Order an individual project. Individual design allows you to build a house that first of all realizes your ideas and wishes


