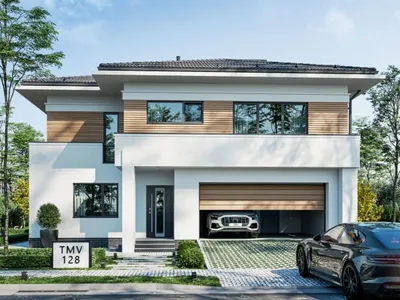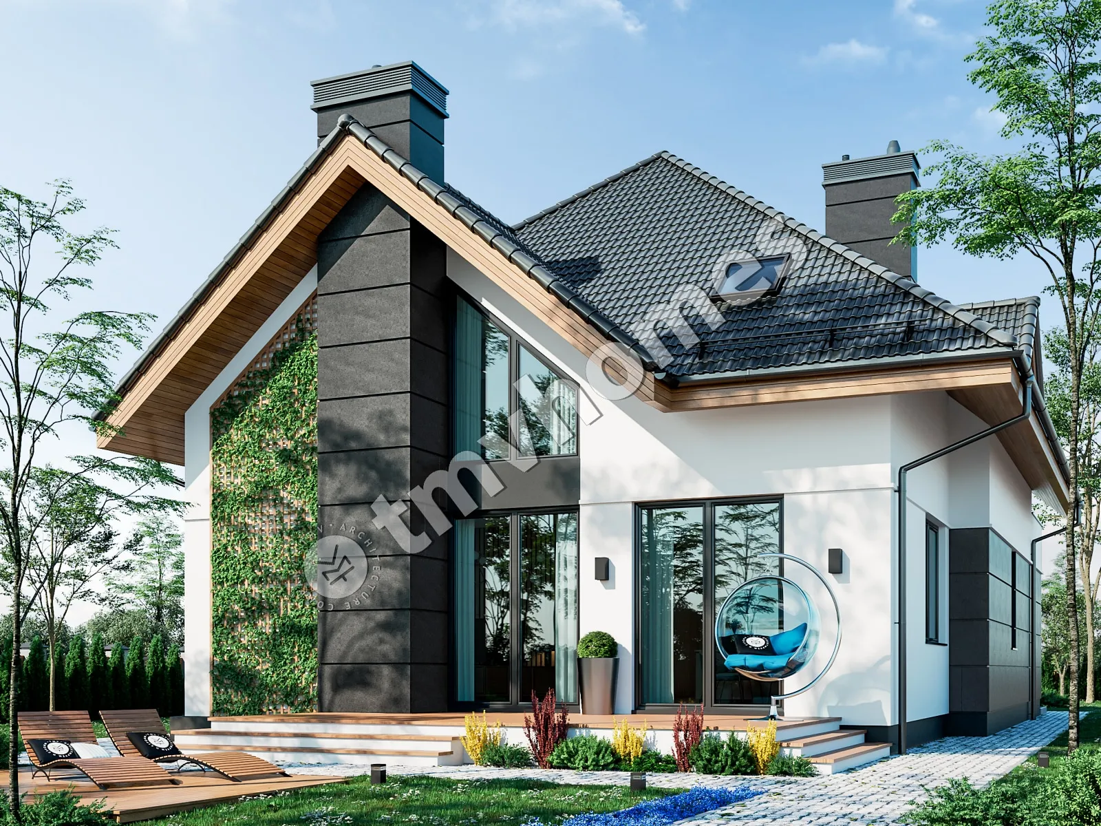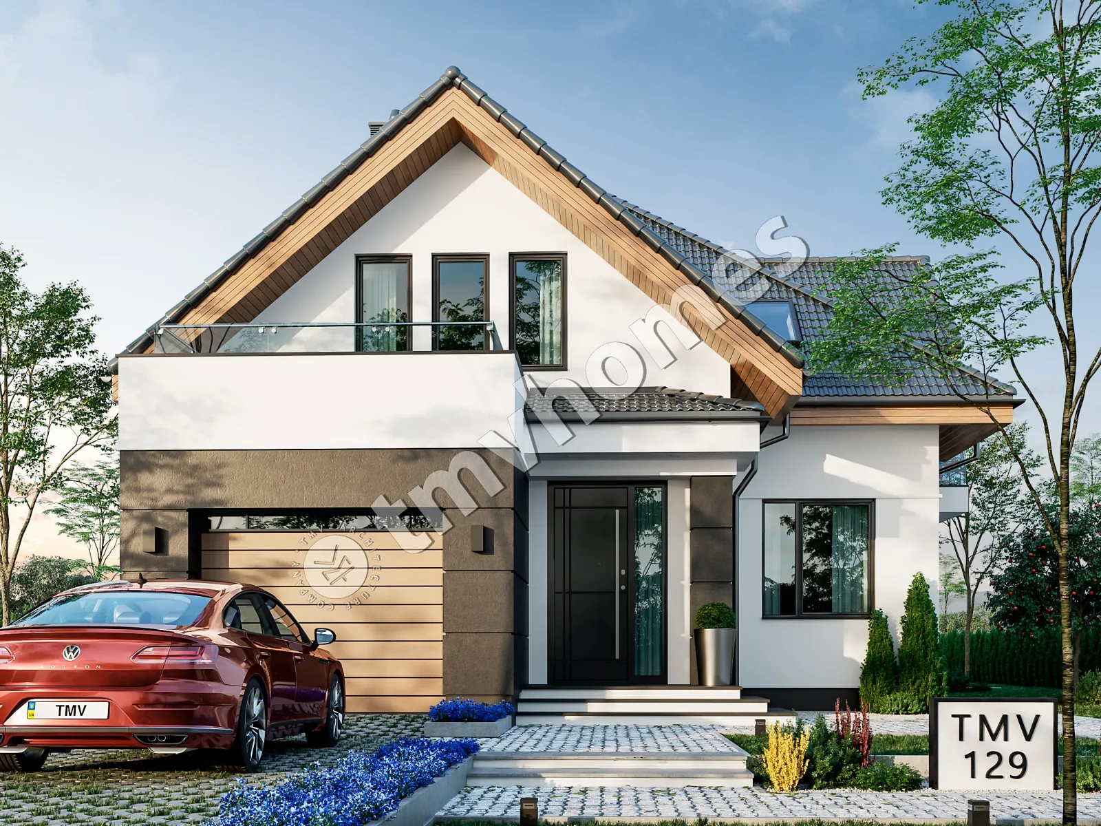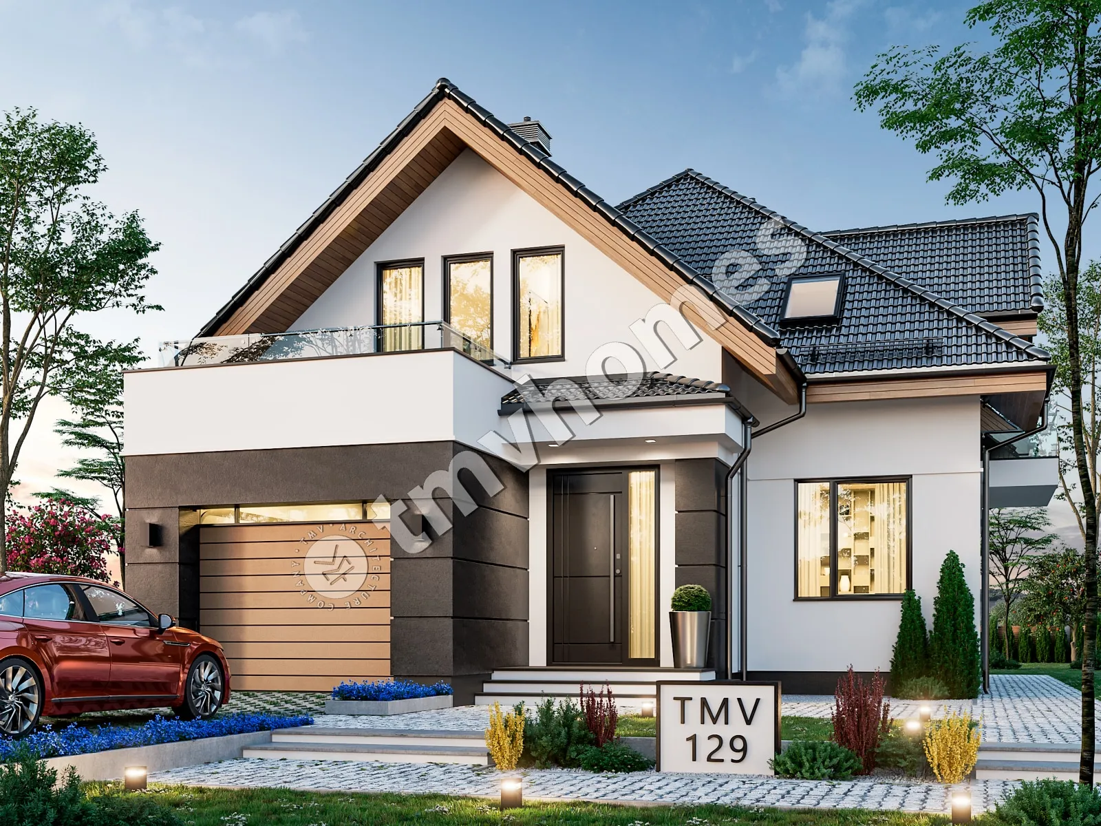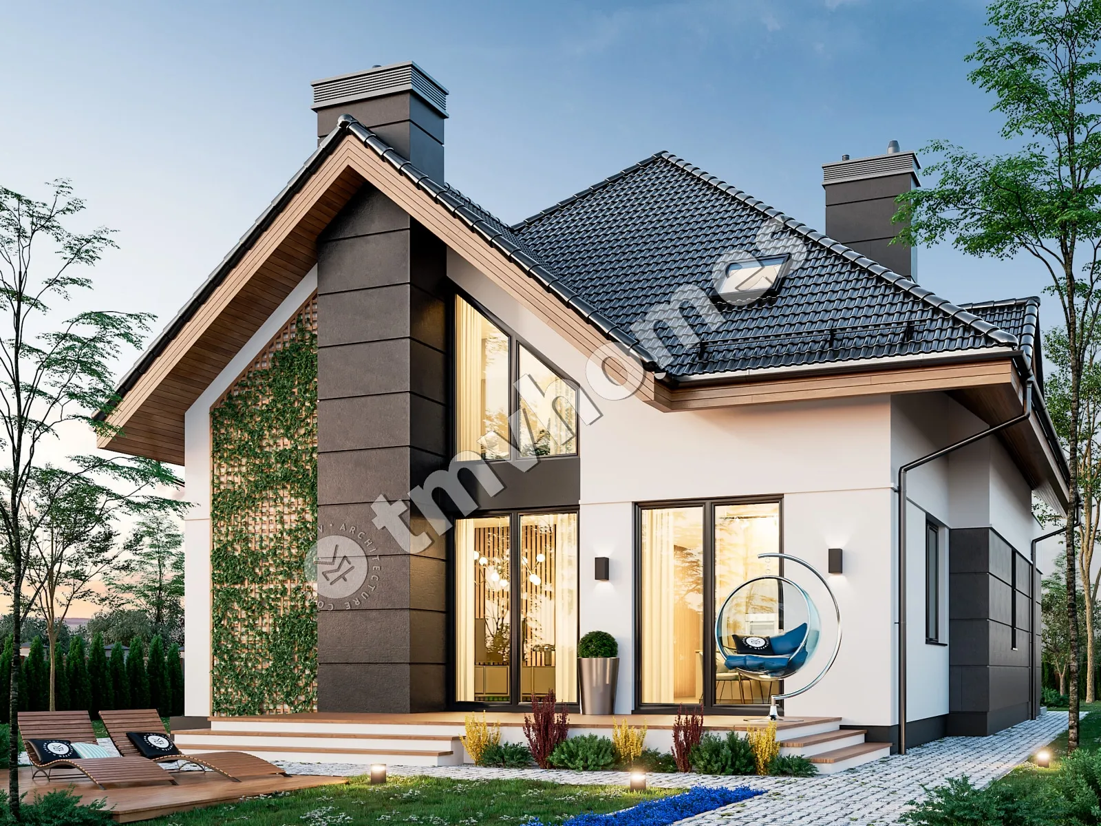First floor plan

Second floor plan

Roof plan

Facades




General characteristics
Total area 224.66 m2
1st floor area 116.78 m2
Attic area 107.88 m2
Living area 94.99 m2
Dimensions 10.58 x 20.02 m
1st floor height 3.22 m
Attic height 3.20 m
Building area 196.42 m2
Roof area 236.31 m2
Roof pitch 40 °
House height 9.71 m
Bedrooms 4
Bathrooms 3
Alteration are possible
Author's title TMV129
Exterior walls
aerated concrete 400 mm + insulation 50 mm
Foundations
monolithic strip
Overlaps
reinforced concrete slab
Roofing material
ceramic tile
Didn't find a suitable project for yourself?
Order an individual project. Individual design allows you to build a house that first of all realizes your ideas and wishes

