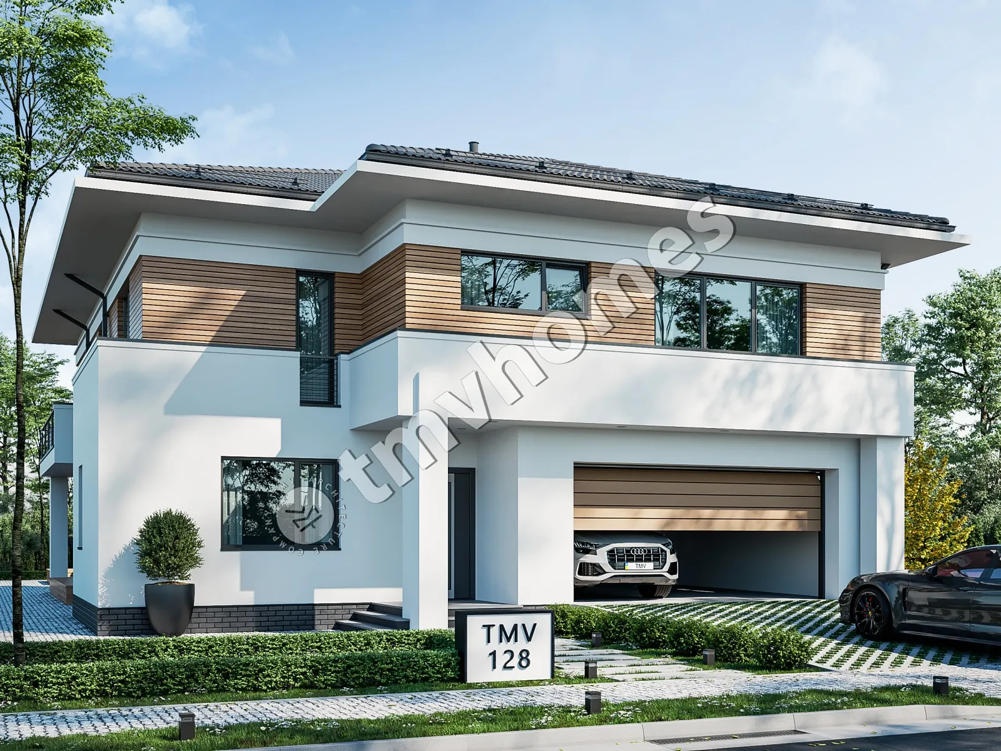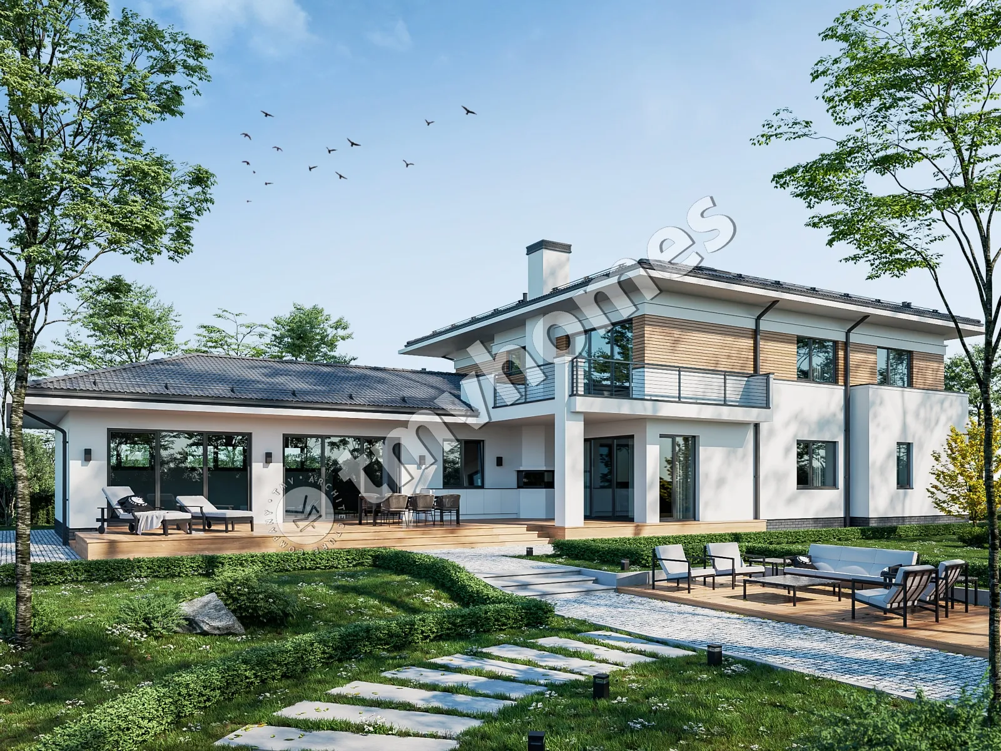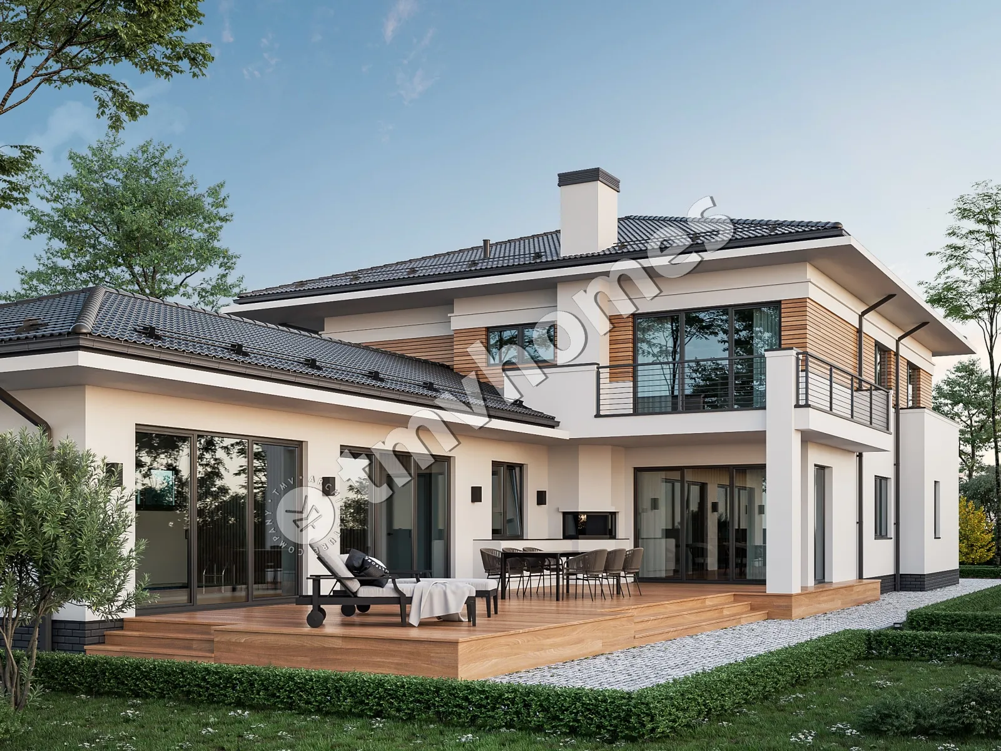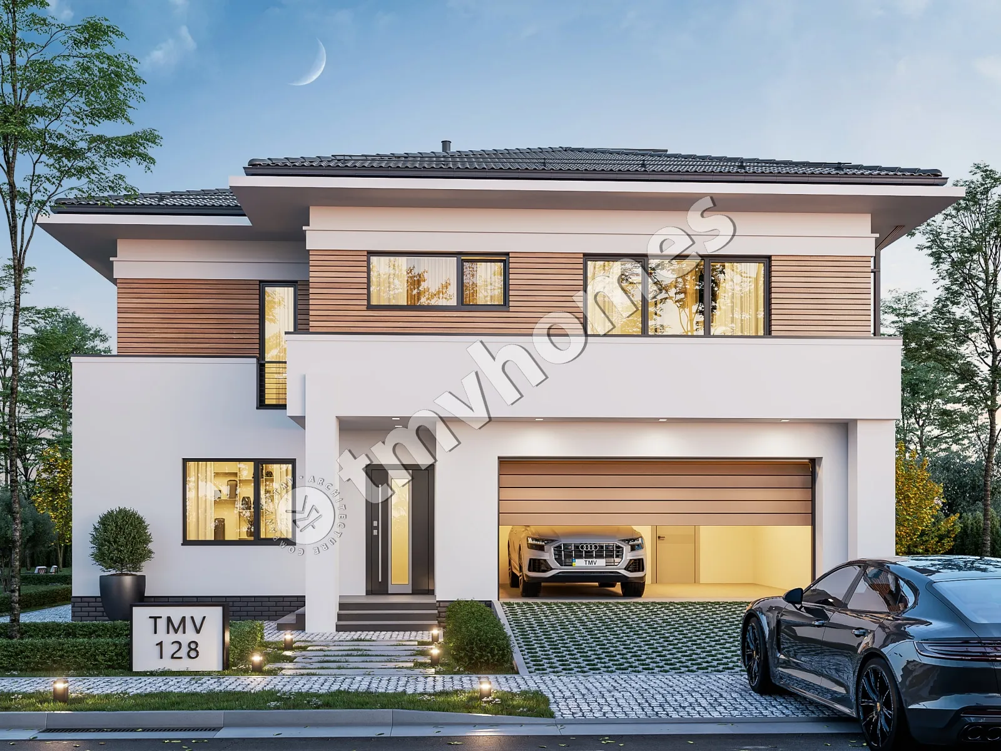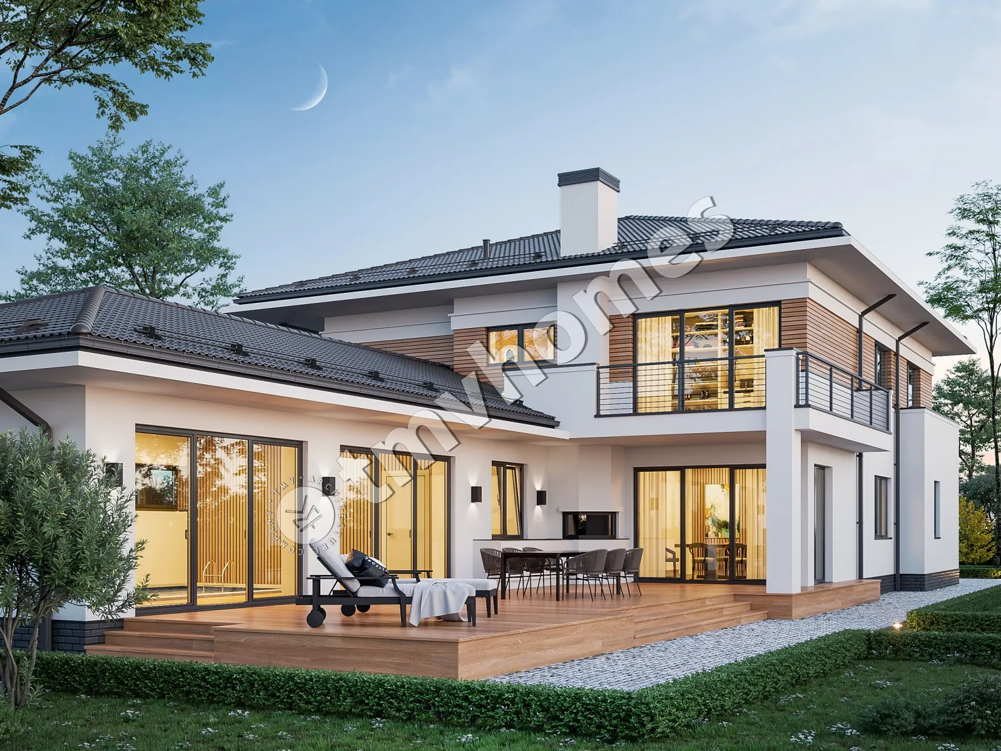First floor plan

Second floor plan

Roof plan

Facades




General characteristics
Total area 404.06 m2
1st floor area 247.43 m2
2nd floor area 156.63 m2
Living area 140.35 m2
Dimensions 30.29 x 13.76 m
1st floor height 3.00 m
2nd floor height 3.00 m
Building area 395.38 m2
Roof area 403.09 m2
Roof pitch 20 °
House height 9.78 m
Bedrooms 6
Bathrooms 4
Alteration are possible
Author's title TMV128
Exterior walls
aerated concrete 400 mm + insulation 100 mm
Foundations
monolithic strip
Overlaps
reinforced concrete slab
Roofing material
ceramic tile
Didn't find a suitable project for yourself?
Order an individual project. Individual design allows you to build a house that first of all realizes your ideas and wishes




