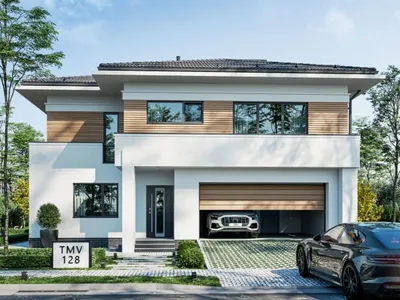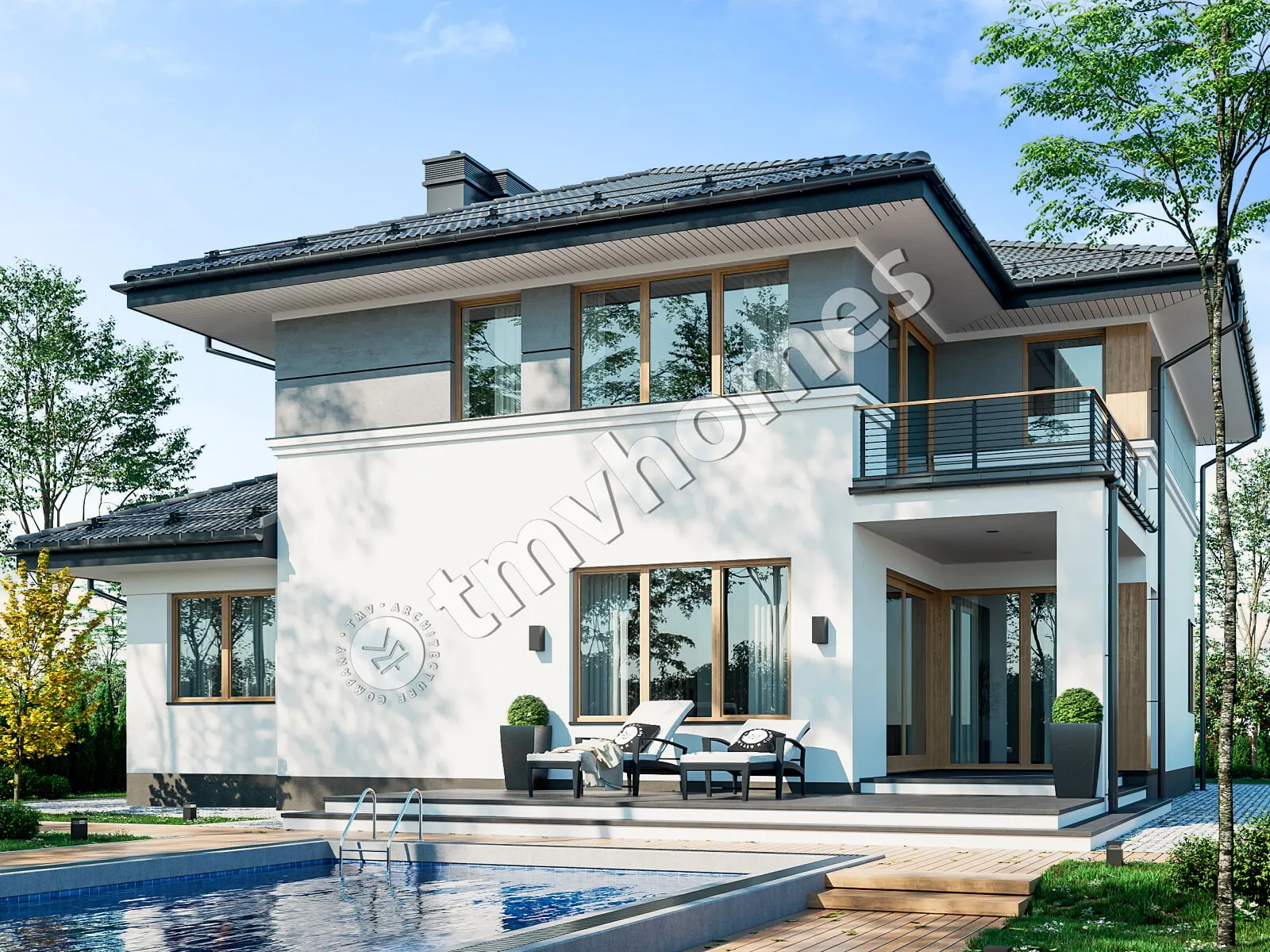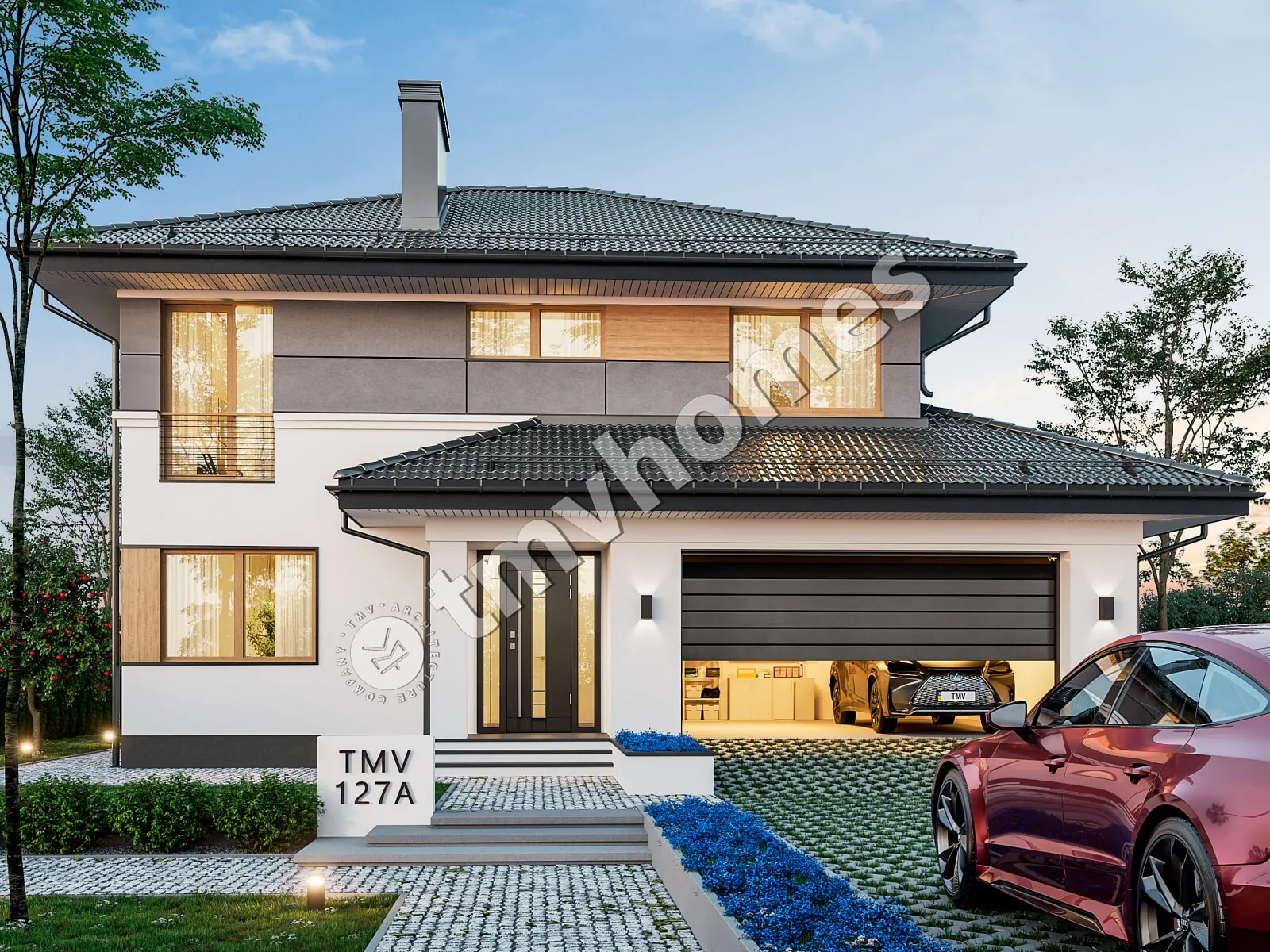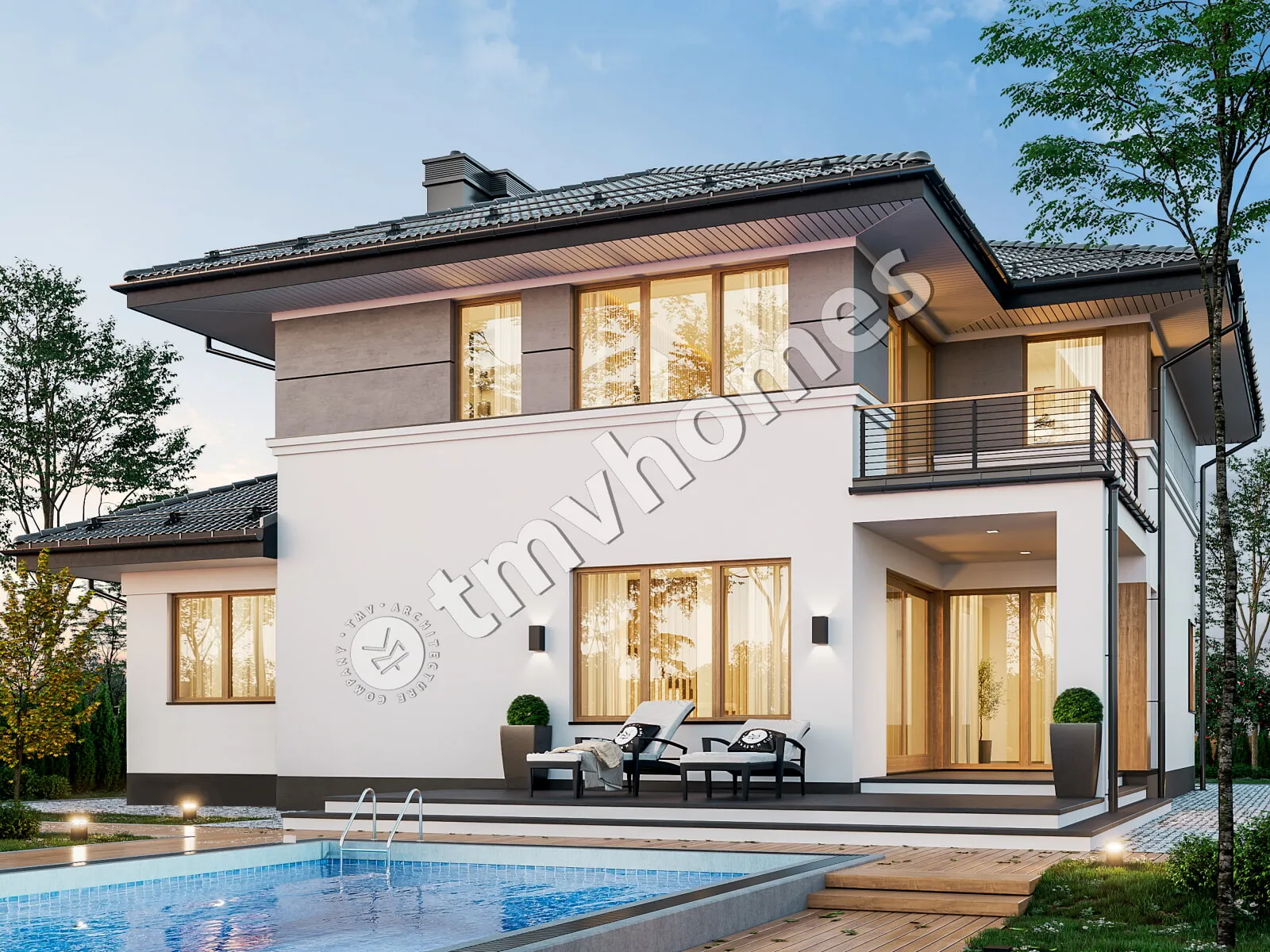First floor plan

Second floor plan

Roof plan

Facades




General characteristics
Total area 237.31 m2
Area without terraces 222.21 m2
1st floor area 138.56 m2
2nd floor area 98.75 m2
Living area 93.65 m2
Dimensions 13.15 x 14.46 m
1st floor height 2.98 m
2nd floor height 2.78 m
Building area 248.75 m2
Roof area 278.88 m2
Roof pitch 24 °
House height 9.05 m
Bedrooms 4
Bathrooms 3
Alteration are possible
Author's title TMV127A
Exterior walls
ceramic block 380 mm + insulation 100 mm
Foundations
monolithic strip
Overlaps
reinforced concrete slab
Roofing material
ceramic tile
Didn't find a suitable project for yourself?
Order an individual project. Individual design allows you to build a house that first of all realizes your ideas and wishes




















