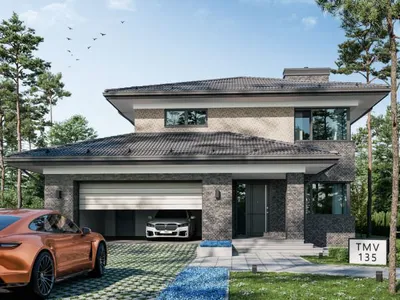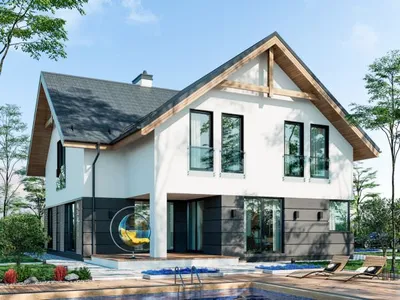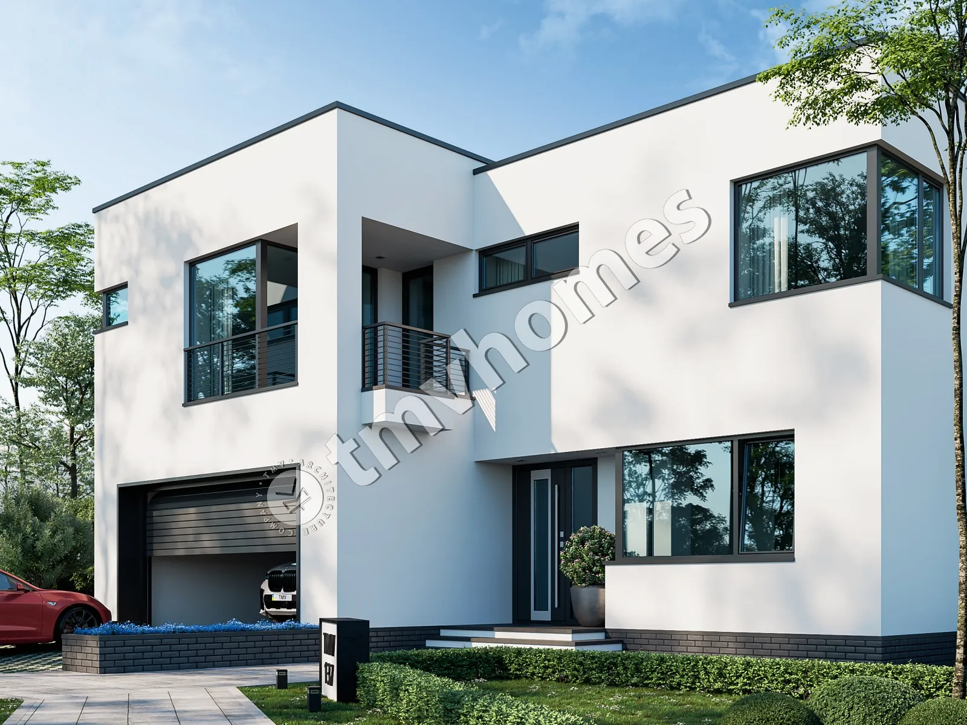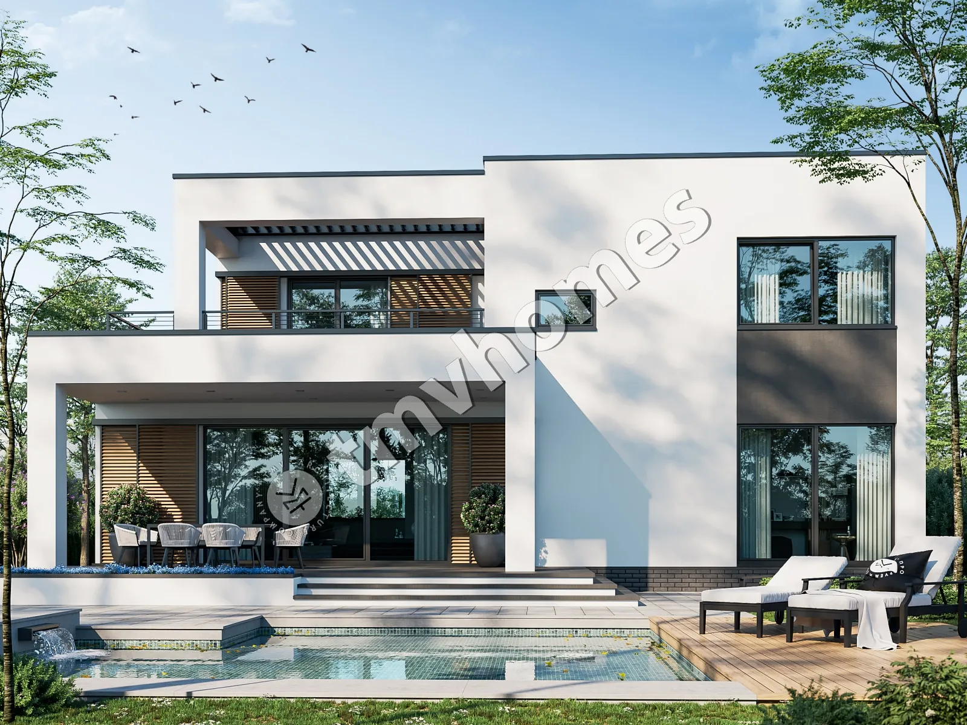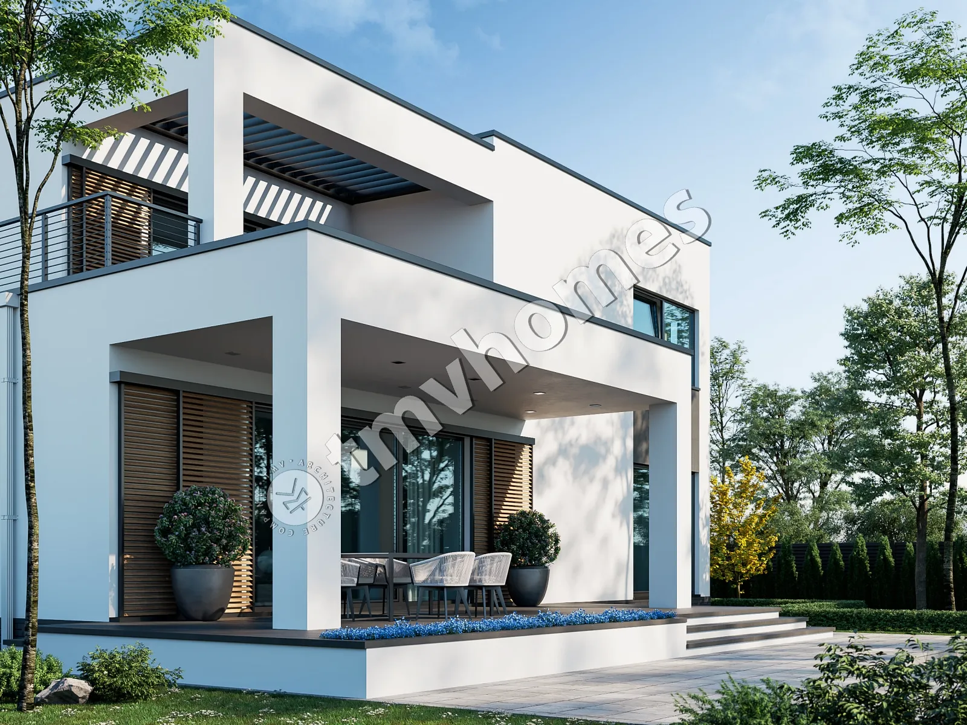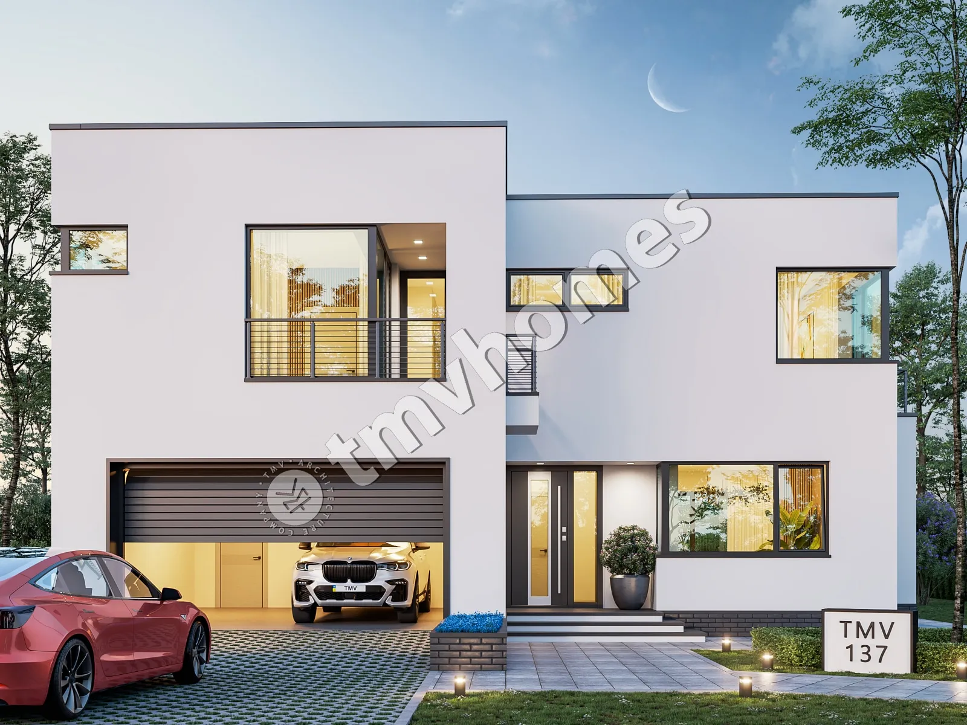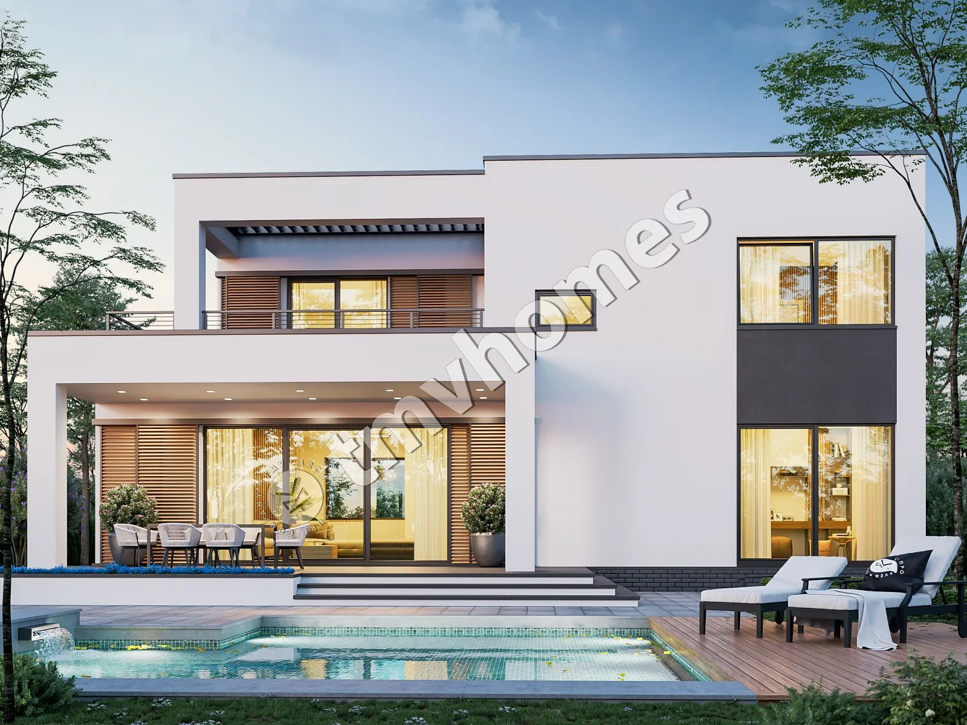First floor plan

Second floor plan

Roof plan

Facades




General characteristics
Total area 227.43 m2
1st floor area 128.15 m2
2nd floor area 99.28 m2
Living area 99.42 m2
Dimensions 14.84 x 15.06 m
1st floor height 3.00 m
2nd floor height 3.00 m
Building area 221.95 m2
Roof area 121.88 m2
Roof pitch 1.5 °
House height 7.79 m
Bedrooms 4
Bathrooms 3
Alteration are possible
Author's title TMV137
Exterior walls
aerated concrete 400 mm + insulation 100 mm
Foundations
monolithic strip
Overlaps
reinforced concrete slab
Roofing material
PVC membrane
Didn't find a suitable project for yourself?
Order an individual project. Individual design allows you to build a house that first of all realizes your ideas and wishes

