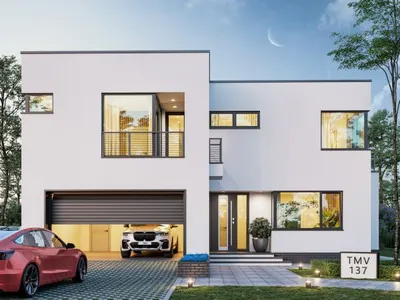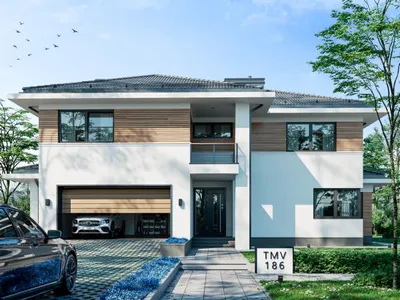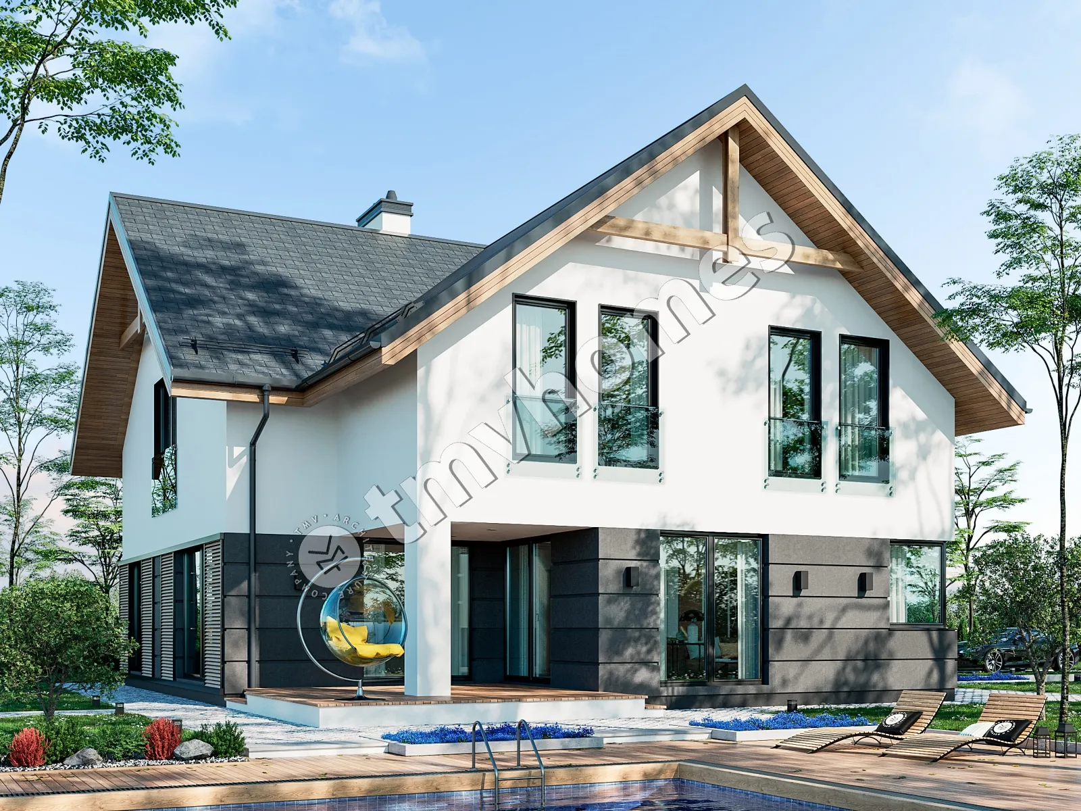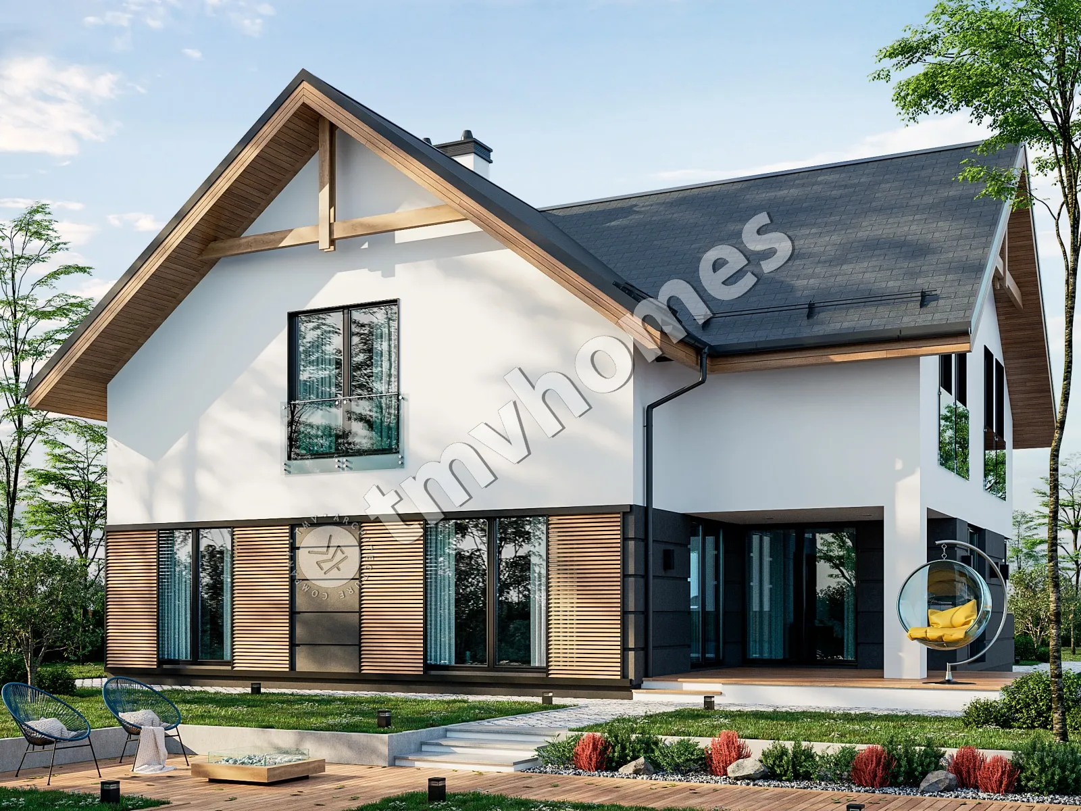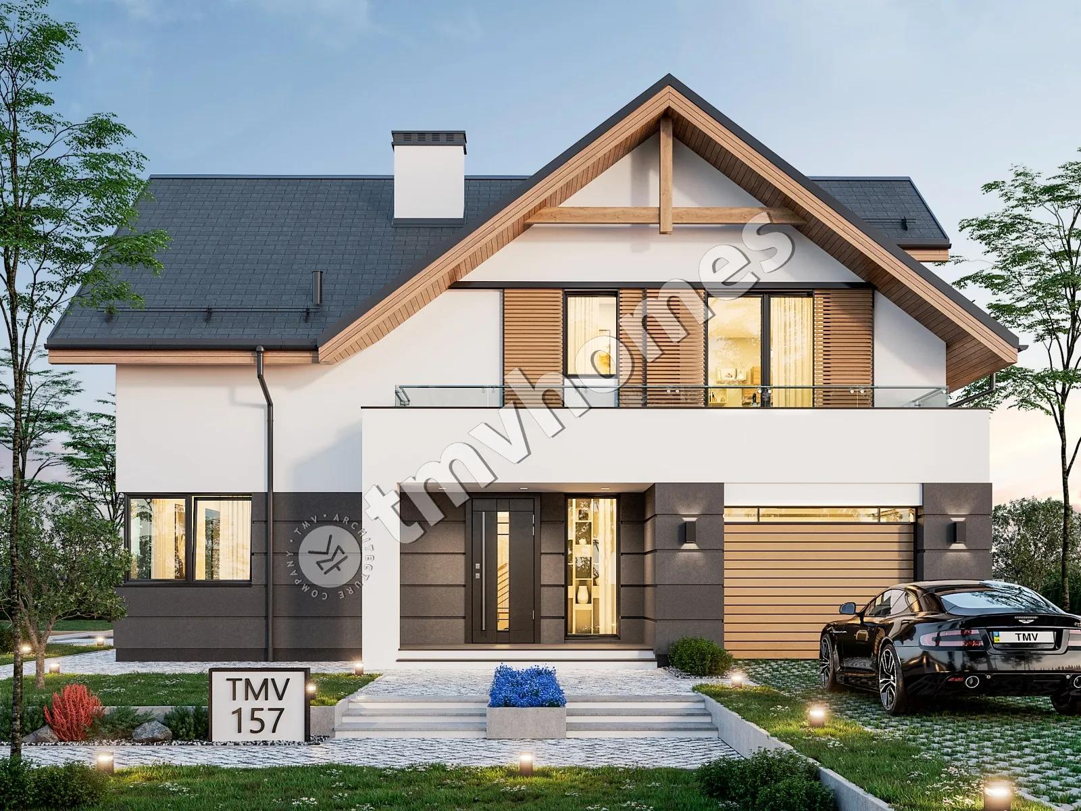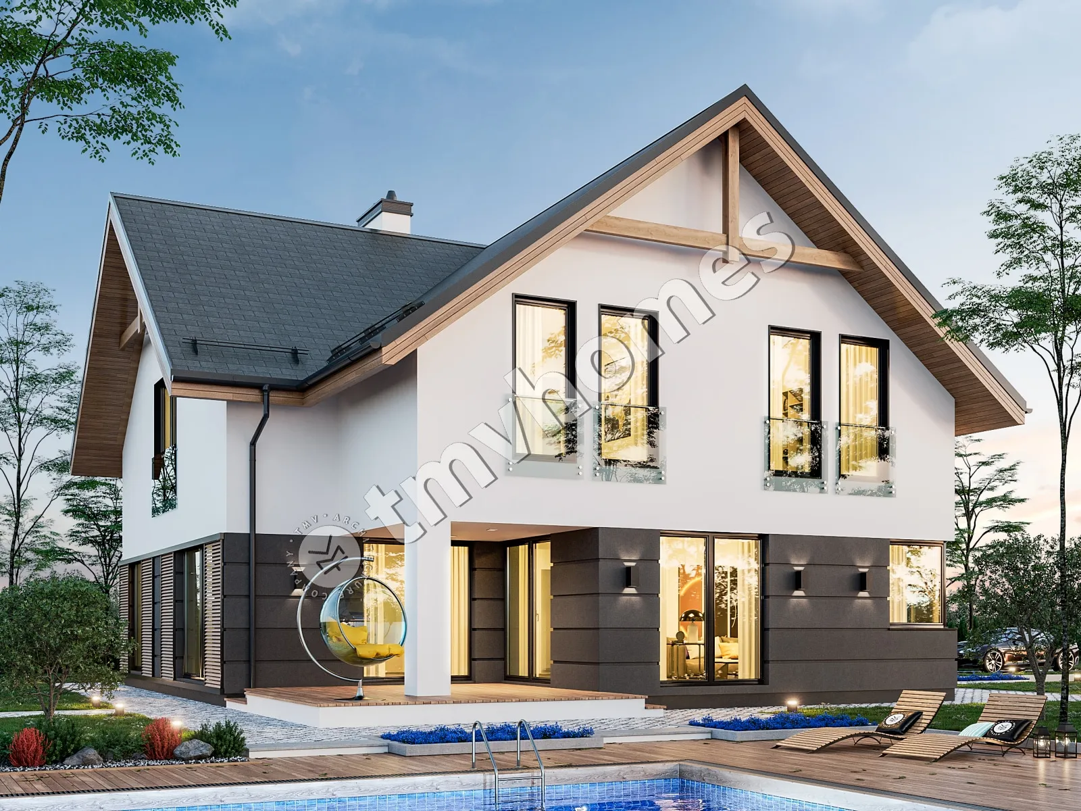First floor plan

Second floor plan

Roof plan

Facades




General characteristics
Total area 251.91 m2
1st floor area 124.09 m2
Attic area 127.82 m2
Living area 125.06 m2
Dimensions 13.46 x 13.71 m
1st floor height 3.00 m
Attic height 2.80 m
Building area 190.75 m2
Roof area 253.40 m2
Roof pitch 37 °
House height 9.37 m
Bedrooms 5
Bathrooms 3
Alteration are possible
Author's title TMV157
Exterior walls
aerated concrete 300 mm + insulation 100 mm
Foundations
monolithic strip
Overlaps
prefabricated slabs
Roofing material
shingles
Didn't find a suitable project for yourself?
Order an individual project. Individual design allows you to build a house that first of all realizes your ideas and wishes

