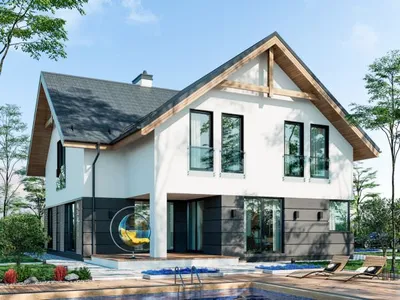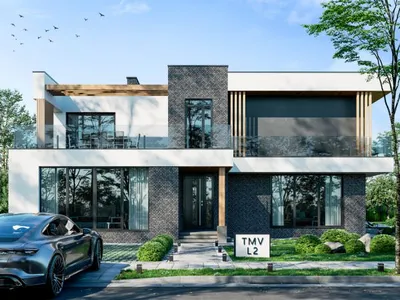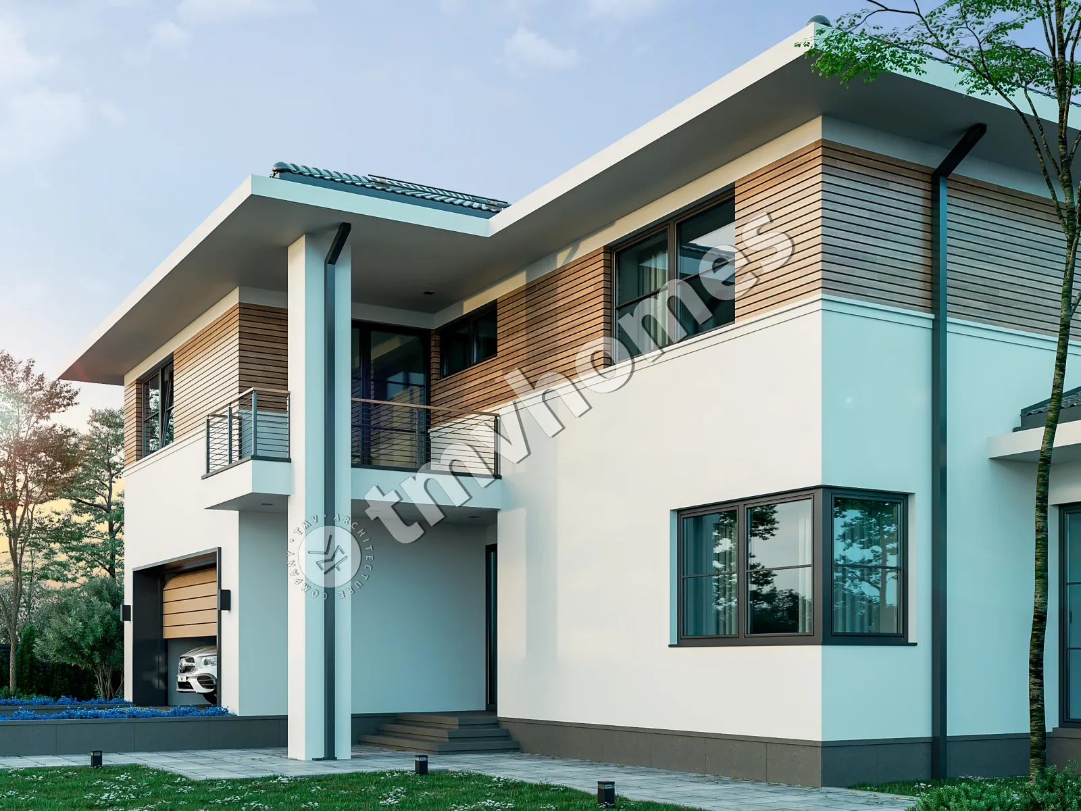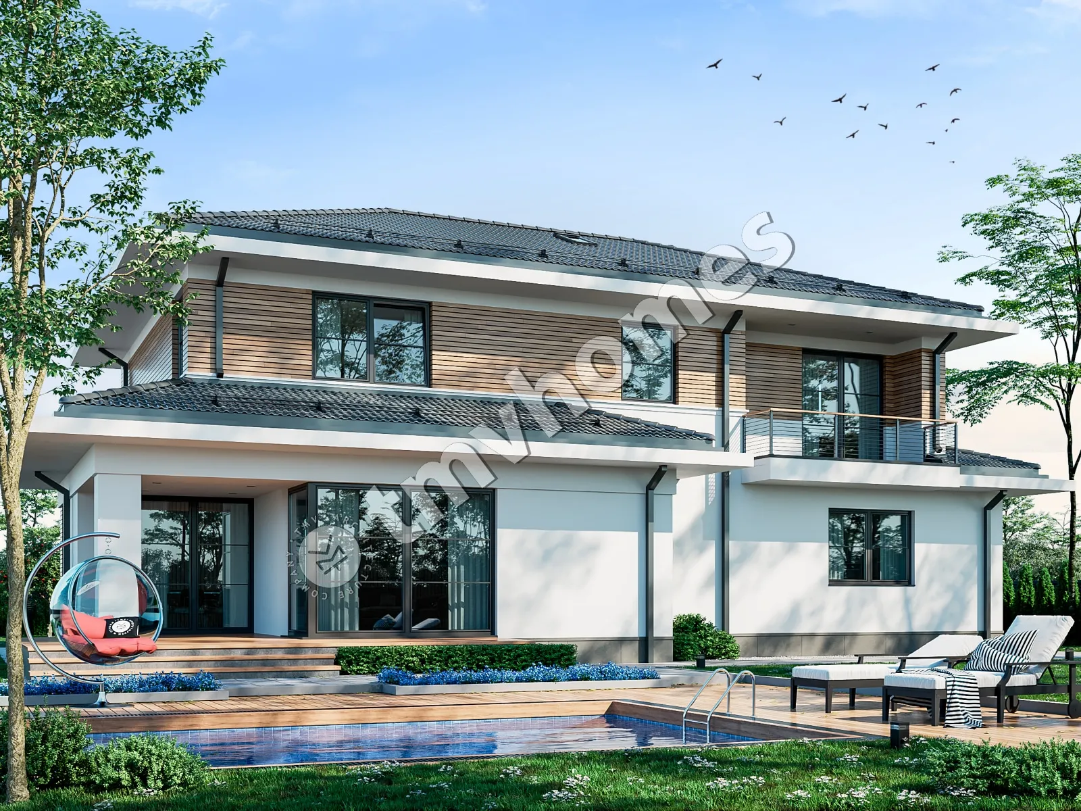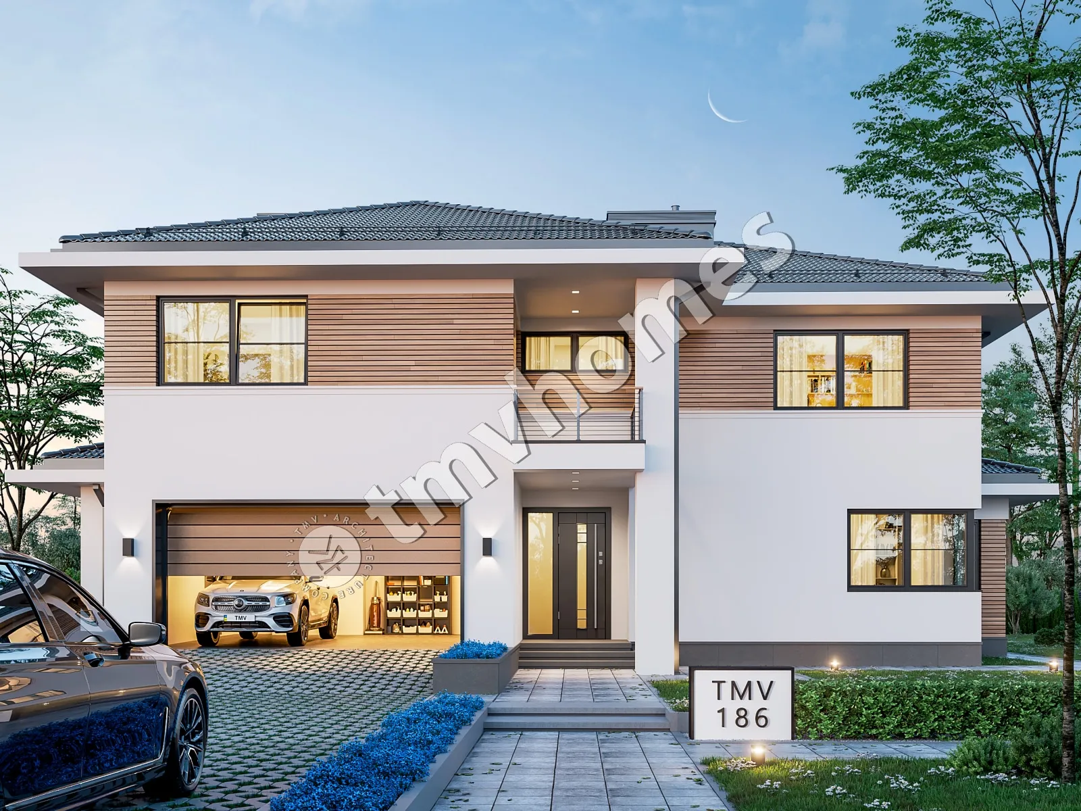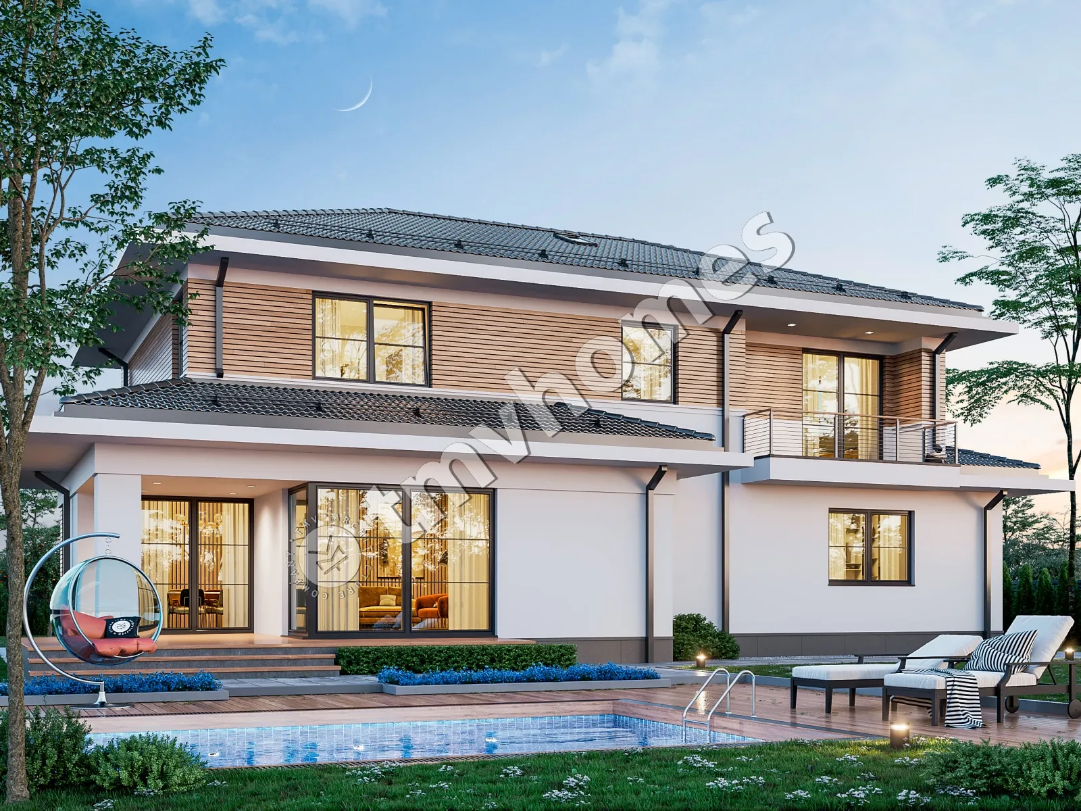First floor plan

Second floor plan

Roof plan

Facades




General characteristics
Total area 281.25 m2
1st floor area 152.09 m2
2nd floor area 129.16 m2
Living area 139.50 m2
Dimensions 18.15 x 13.96 m
1st floor height 3.00 m
2nd floor height 2.80 m
Building area 248.39 m2
Roof area 273.86 m2
Roof pitch 22 °
House height 8.90 m
Bedrooms 5
Bathrooms 3
Alteration are possible
Author's title TMV186
Exterior walls
aerated concrete 400 mm + insulation 100 mm
Foundations
monolithic strip
Overlaps
reinforced concrete slab
Roofing material
ceramic tile
Didn't find a suitable project for yourself?
Order an individual project. Individual design allows you to build a house that first of all realizes your ideas and wishes

