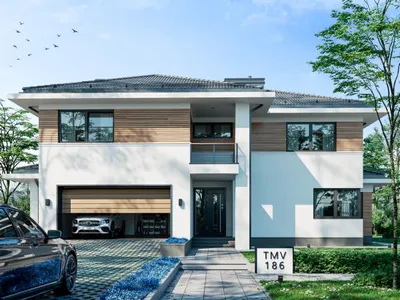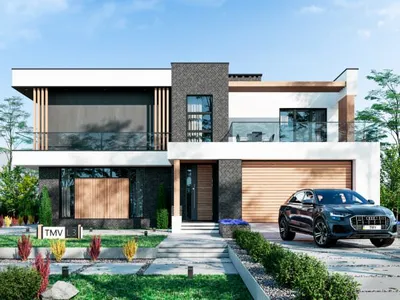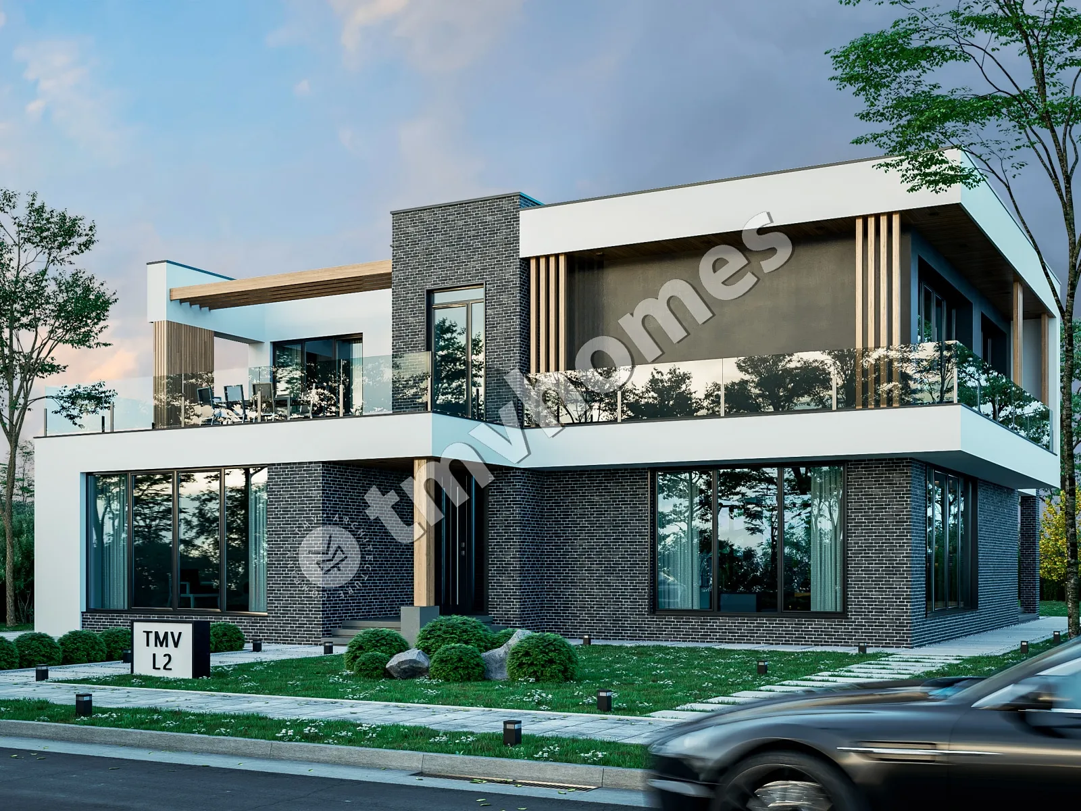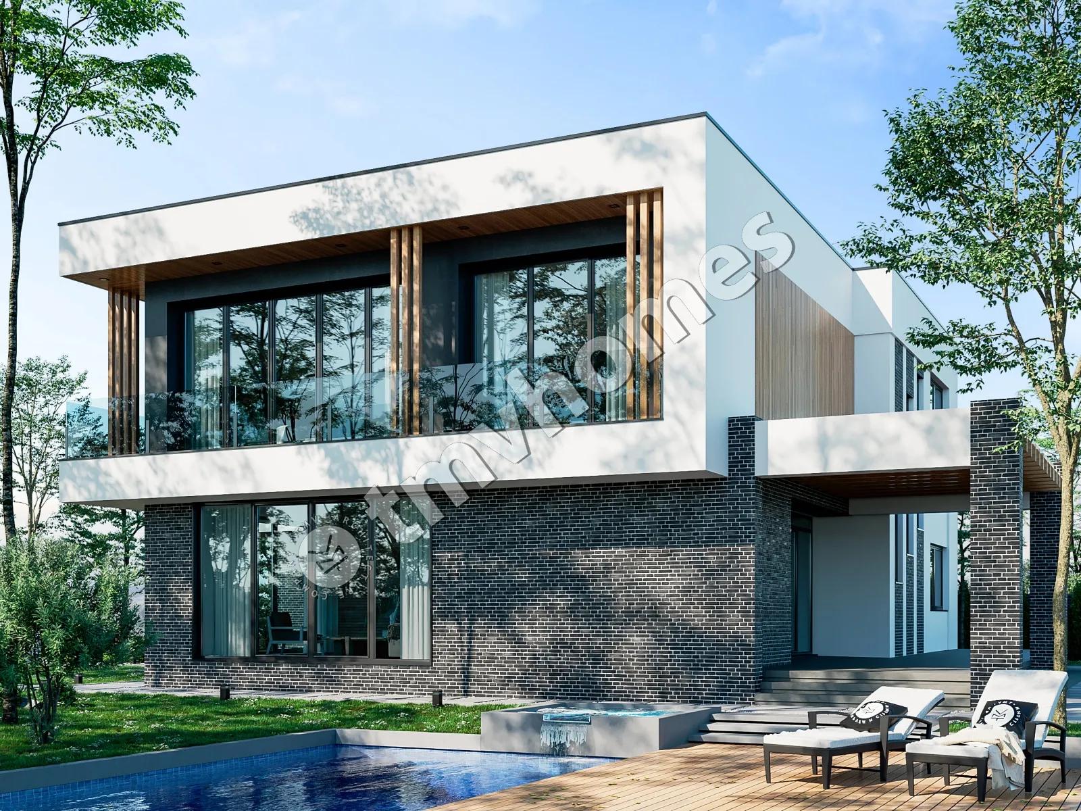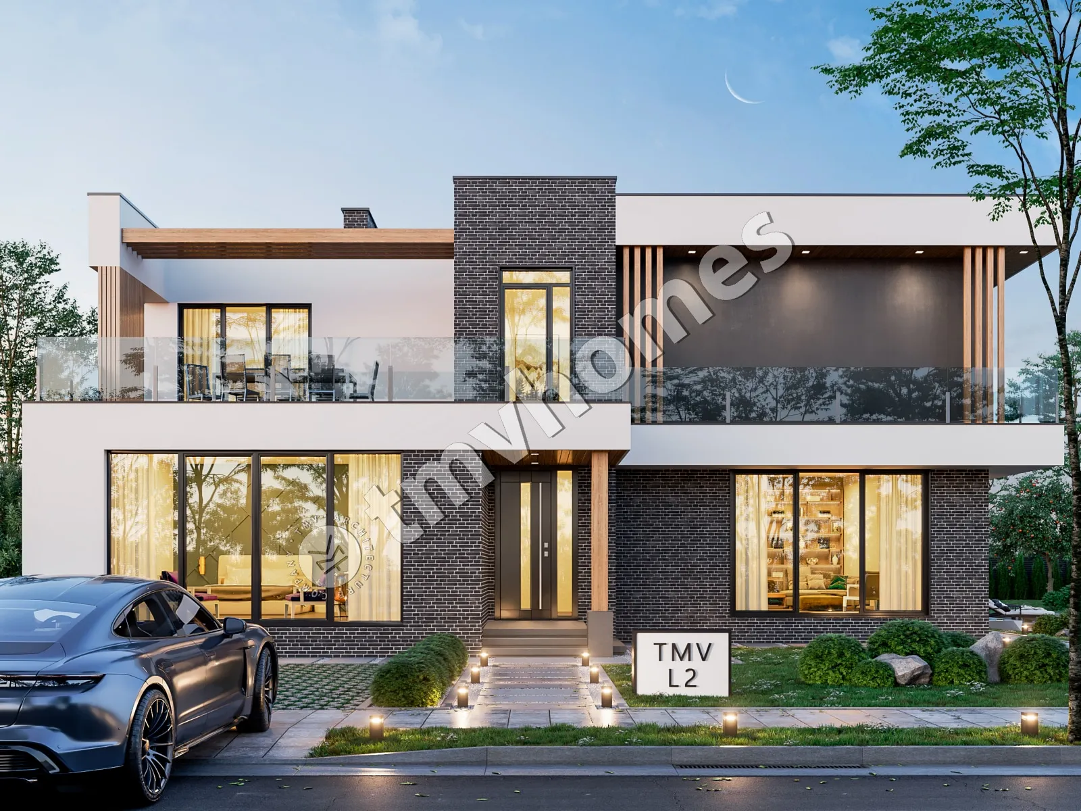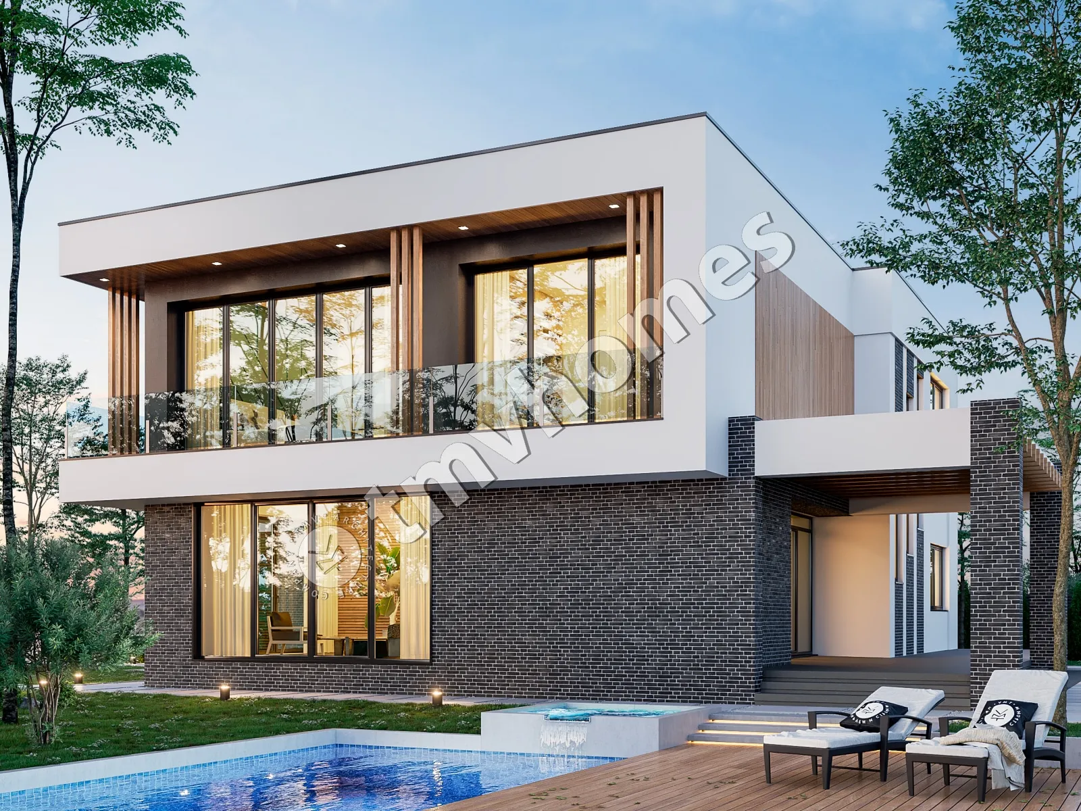First floor plan

Second floor plan

Roof plan

Facades




General characteristics
Total area 329.30 m2
1st floor area 180.00 m2
2nd floor area 149.30 m2
Living area 127.57 m2
Dimensions 17.19 x 18.52 m
1st floor height 3.20 m
2nd floor height 3.20 m
Building area 267.30 m2
Roof area 182.90 m2
Roof pitch 1.5 °
House height 8.00 m
Bedrooms 5
Bathrooms 3
Alteration are possible
Author's title TMVL2
Exterior walls
aerated concrete 400 mm + insulation 100 mm
Foundations
monolithic strip
Overlaps
reinforced concrete slab
Roofing material
PVC membrane
Didn't find a suitable project for yourself?
Order an individual project. Individual design allows you to build a house that first of all realizes your ideas and wishes

