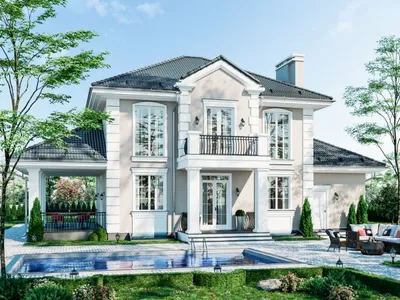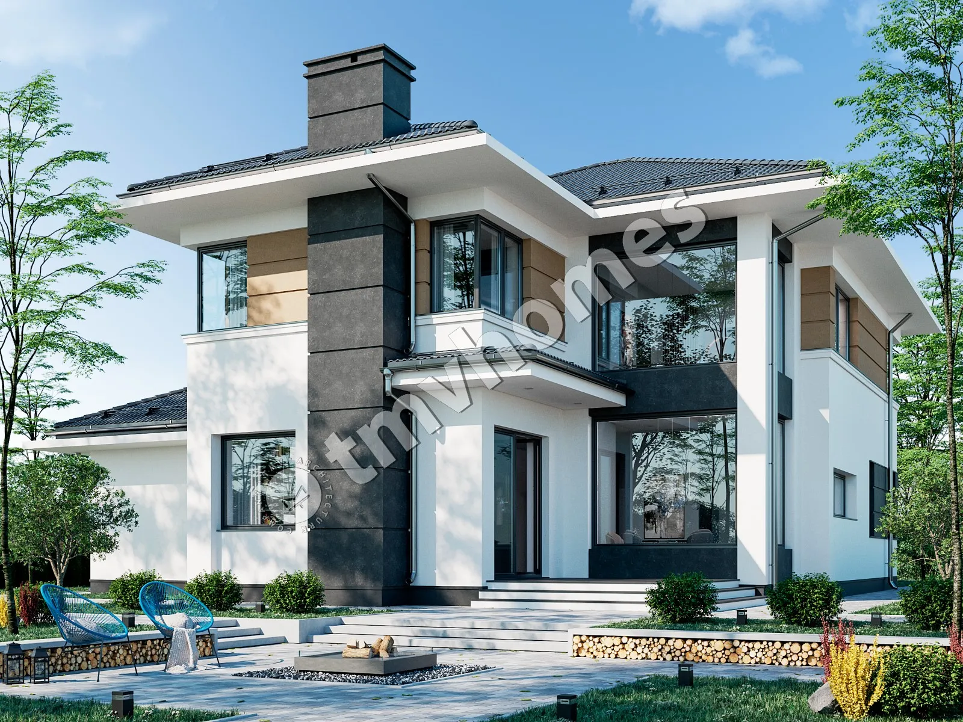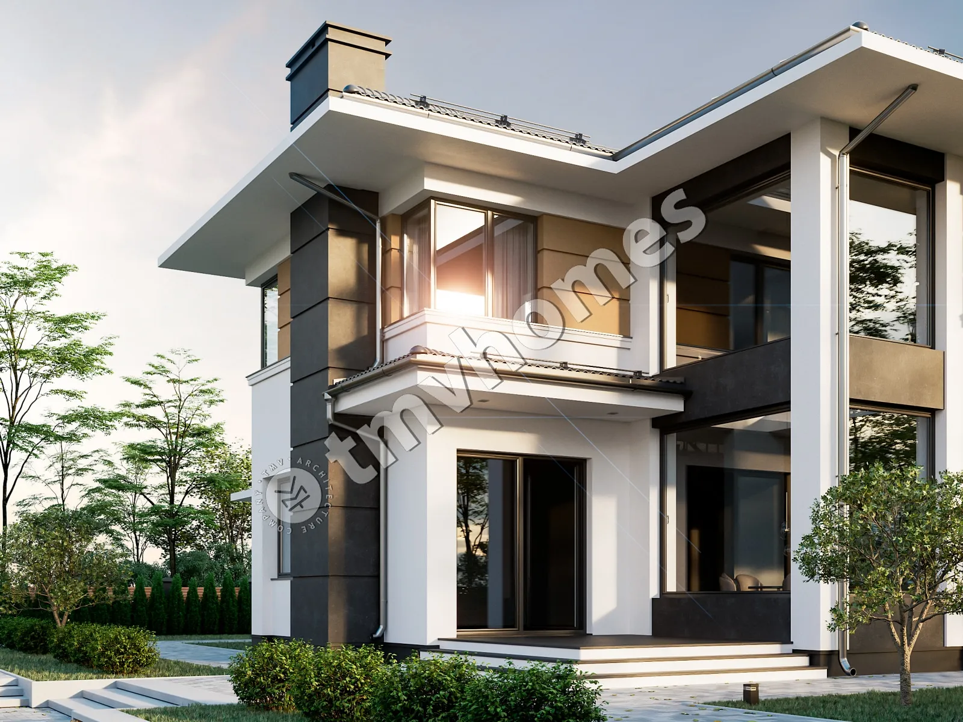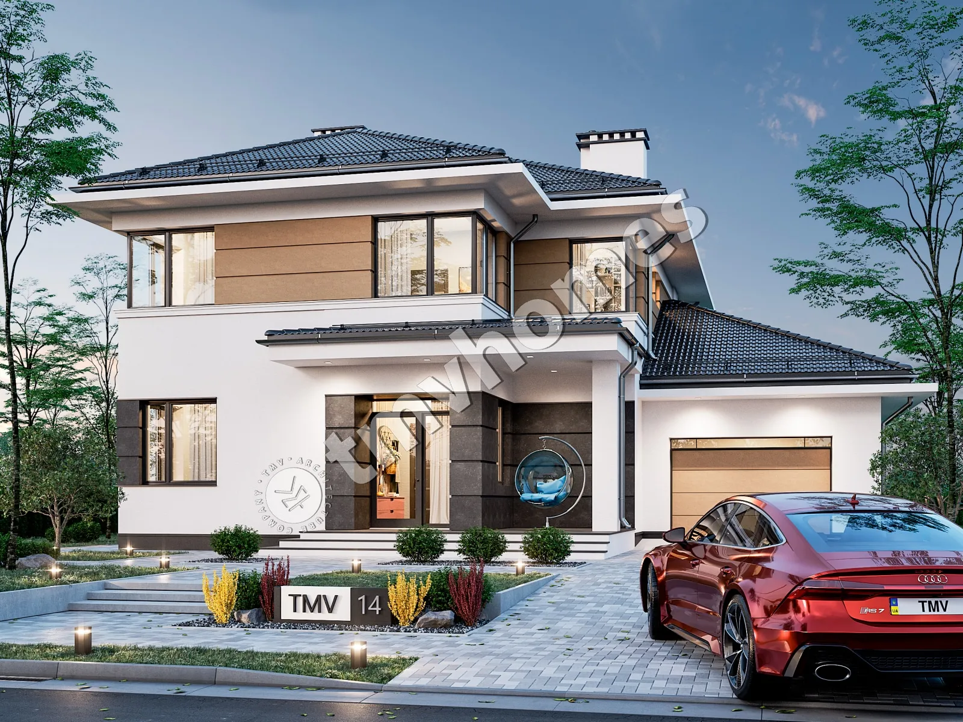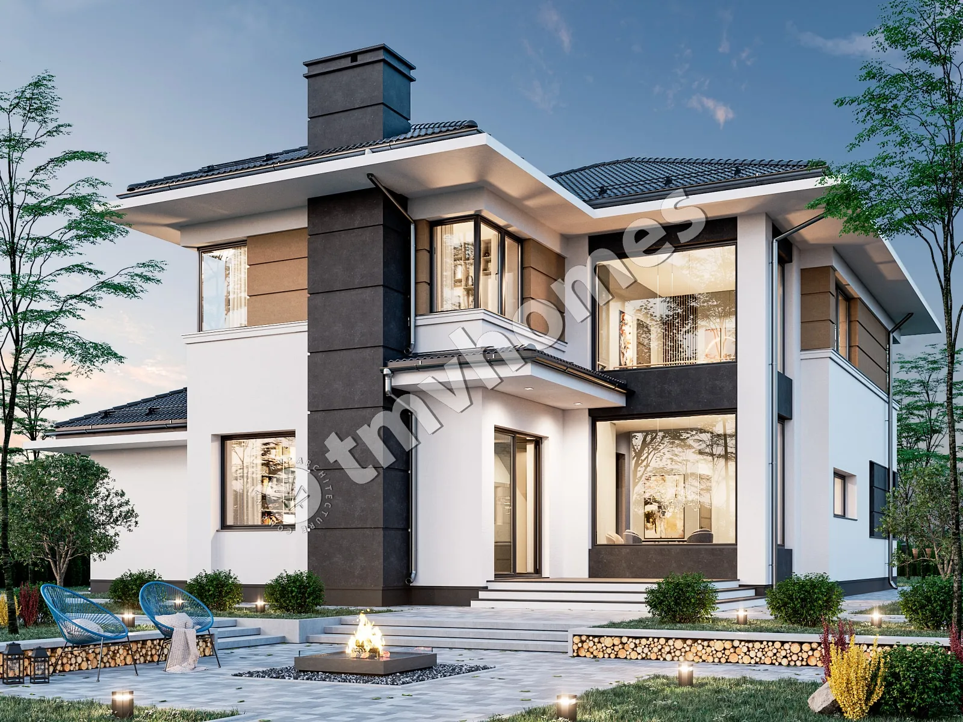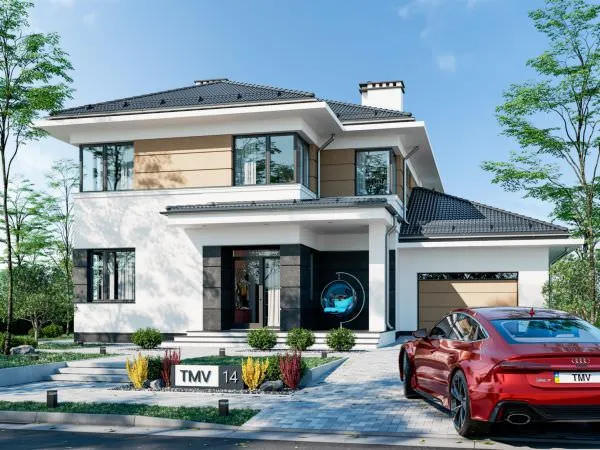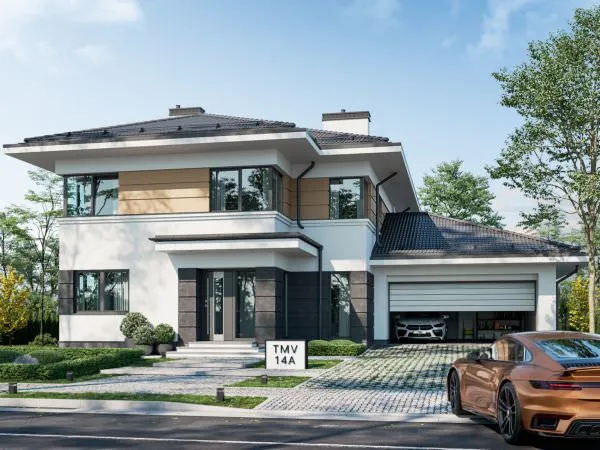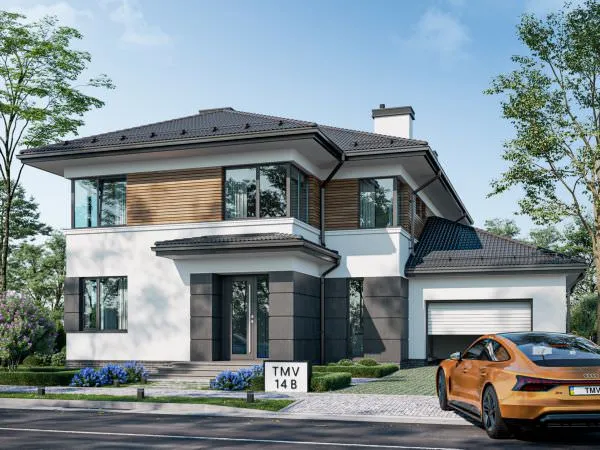Project TMV 14 - a modern two-storey house with a second light and a garage for 1 car. Composition of the premises: entrance hall, hall, kitchen-dining room, living room, 5 bedrooms, 3 bathrooms, laundry room, dressing room, storage room, boiler room.
First floor plan

Second floor plan

Roof plan

Facades




General characteristics
Total area 257.25 m2
1st floor area 149.19 m2
2nd floor area 107.36 m2
Living area 110.62 m2
Dimensions 15.77 x 17.22 m
1st floor height 3.40 m
2nd floor height 3.20 m
Building area 255.87 m2
Roof area 205.00 m2
Roof pitch 25 °
House height 10.18 m
Bedrooms 5
Bathrooms 3
Alteration are possible
Author's title TMV14
Exterior walls
aerated concrete 375 mm + insulation 100 mm / brick 380 mm + insulation 150 mm
Foundations
monolithic strip
Overlaps
reinforced concrete slabs
Roofing material
metal tile / ceramic tile
Didn't find a suitable project for yourself?
Order an individual project. Individual design allows you to build a house that first of all realizes your ideas and wishes

