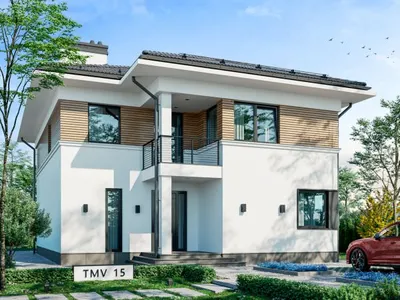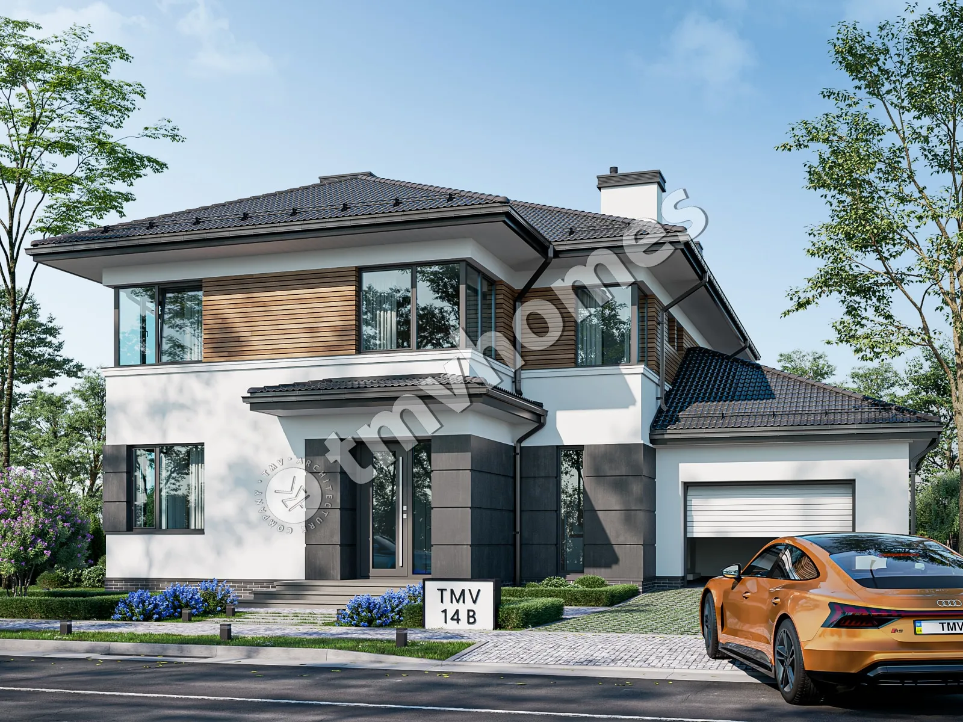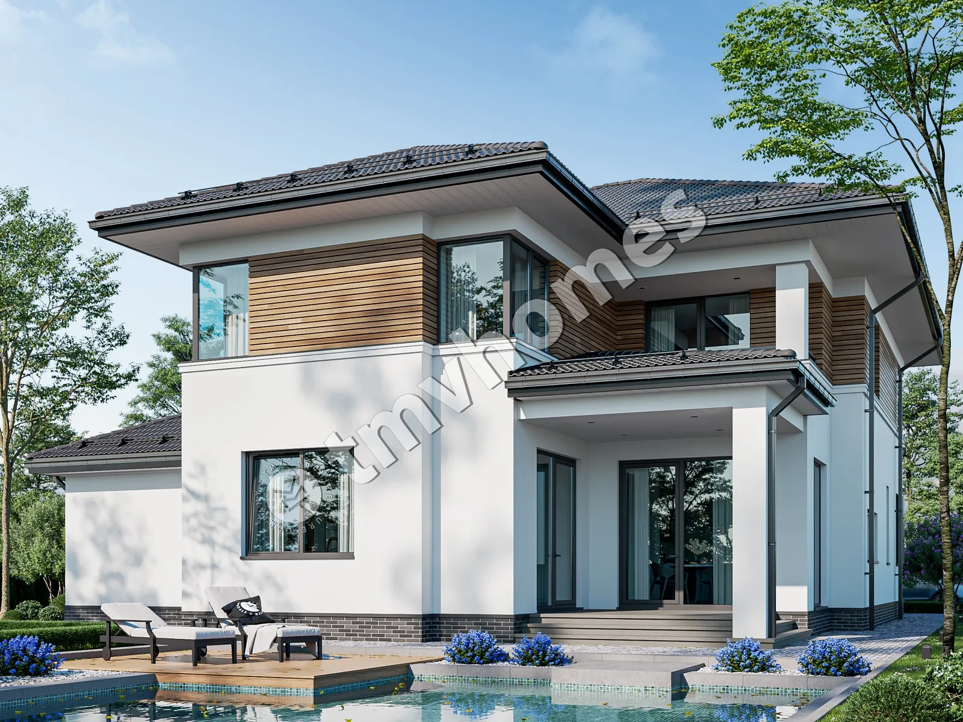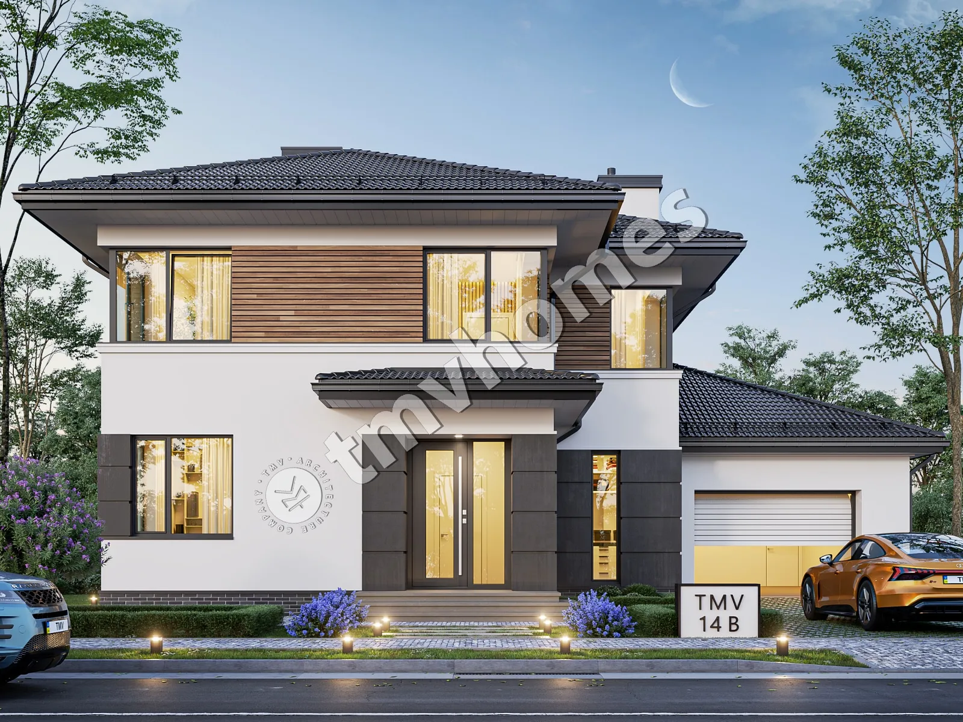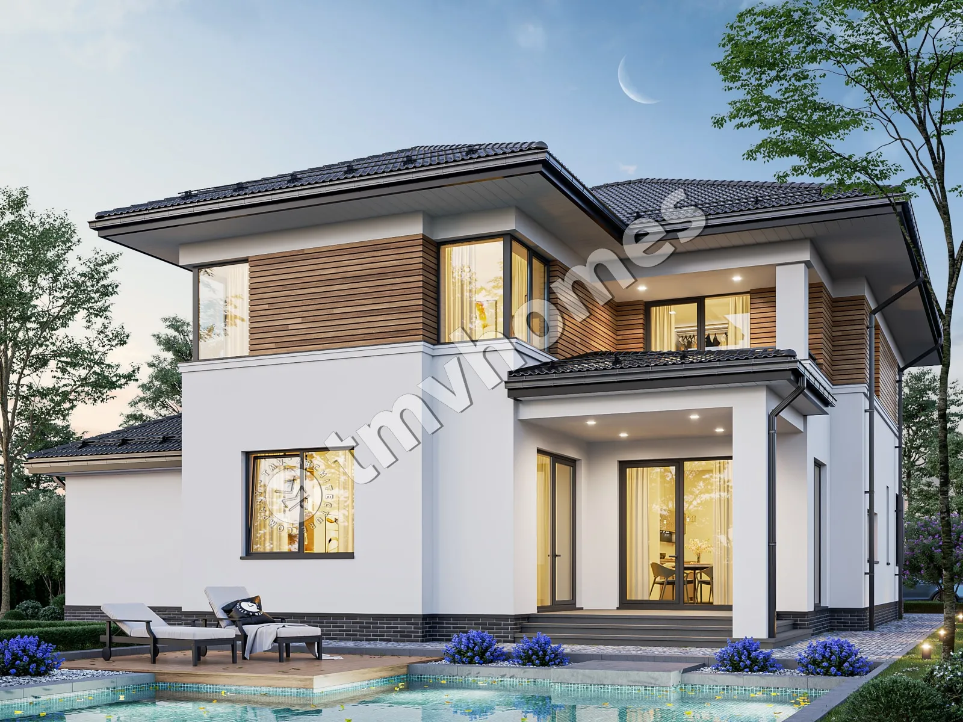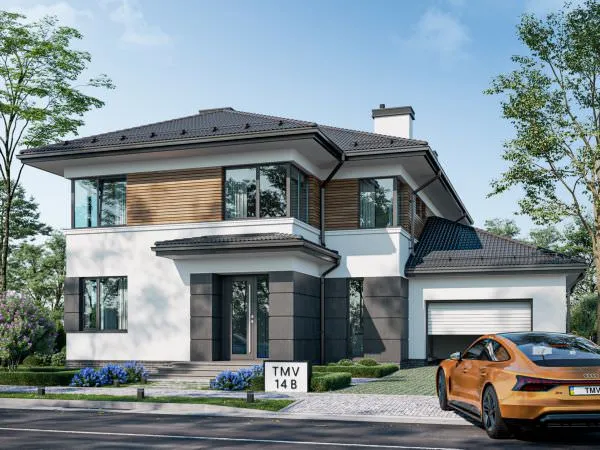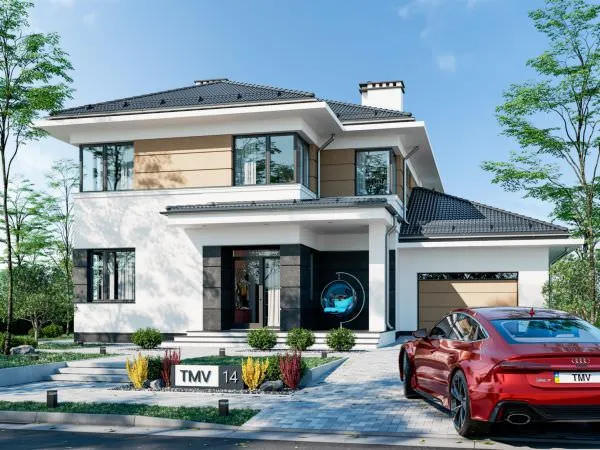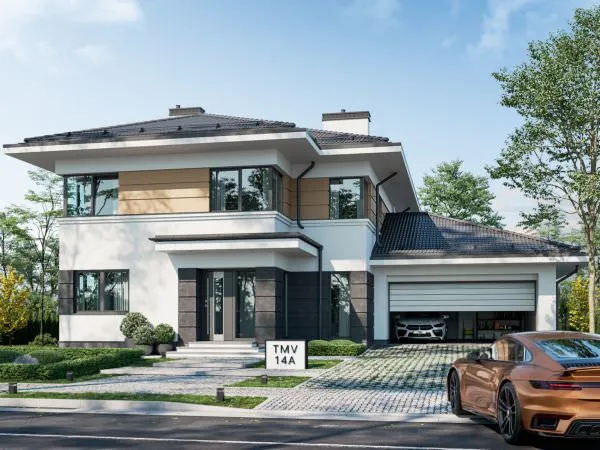Project TMV 14B - a modern two-storey house with a terrace, balcony and garage for 1 car. Composition of the premises: entrance hall, hall, kitchen-dining room, living room, 5 bedrooms, 3 bathrooms, laundry room, dressing room, storage room, boiler room.
First floor plan

Second floor plan

Roof plan

Facades




General characteristics
Total area 273.07 m2
1st floor area 161.01 m2
2nd floor area 112.06 m2
Living area 114.81 m2
Dimensions 15.80 x 16.83 m
1st floor height 3.10 m
2nd floor height 3.00 m
Building area 243.42 m2
Roof area 324.84 m2
Roof pitch 25 °
House height 9.92 m
Bedrooms 5
Bathrooms 3
Alteration are possible
Author's title TMV14B
Exterior walls
brick 380 mm + insulation 100 mm
Foundations
monolithic strip
Overlaps
reinforced concrete slabs
Roofing material
ceramic tile
Didn't find a suitable project for yourself?
Order an individual project. Individual design allows you to build a house that first of all realizes your ideas and wishes


