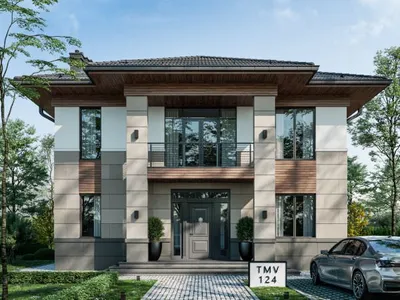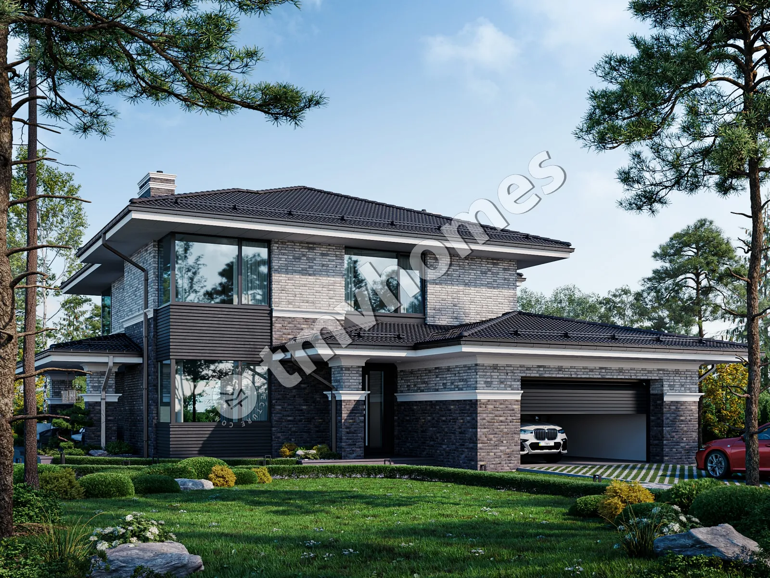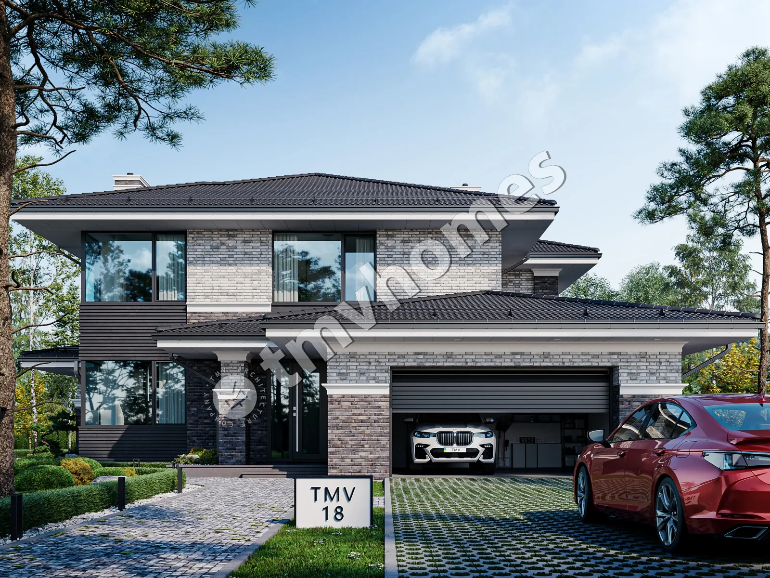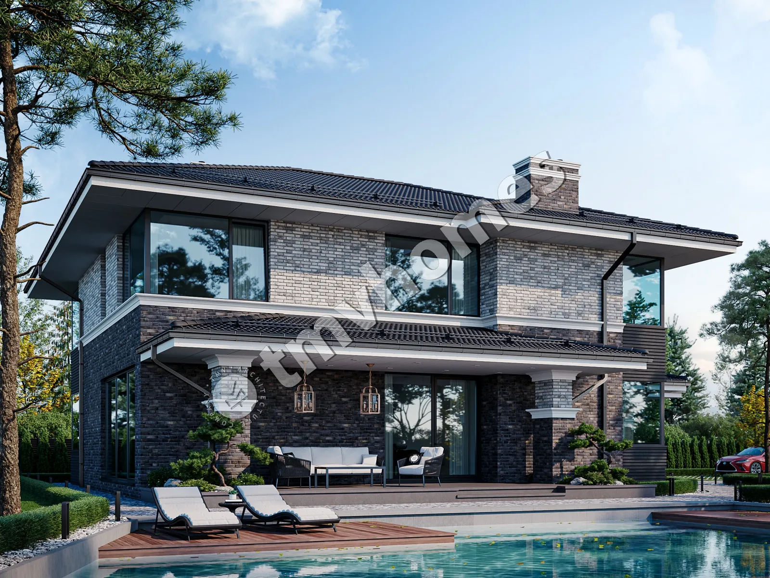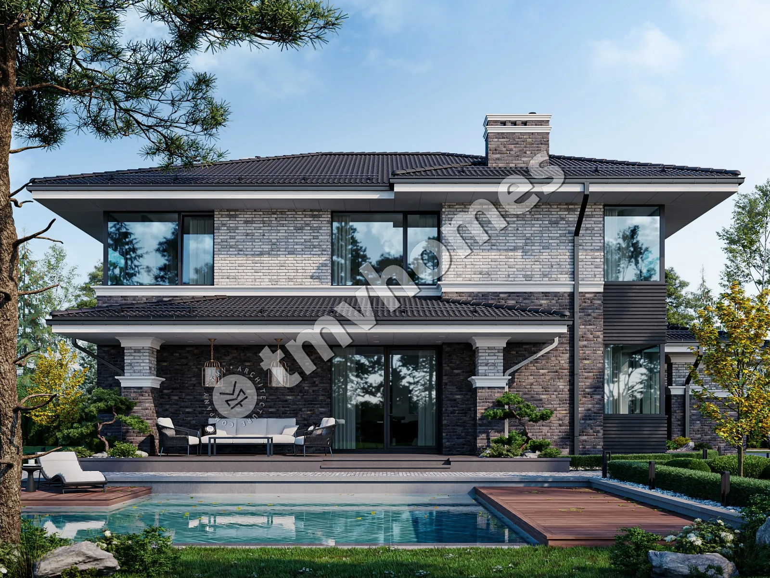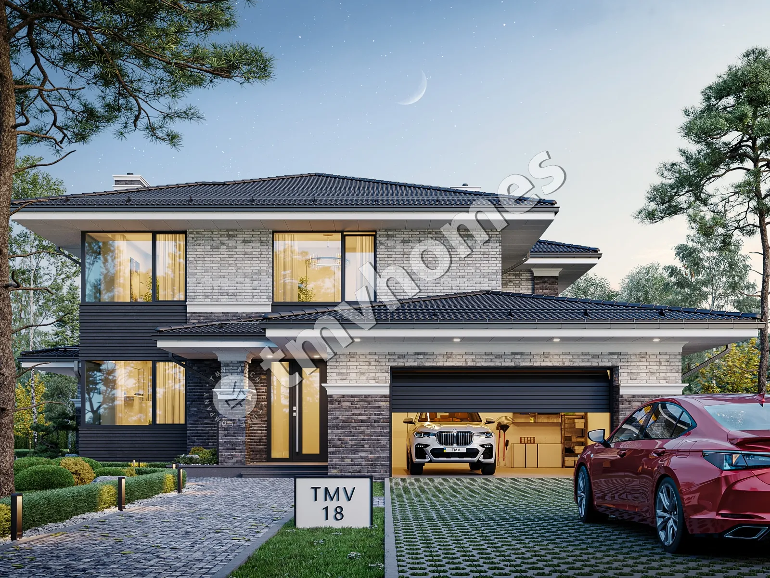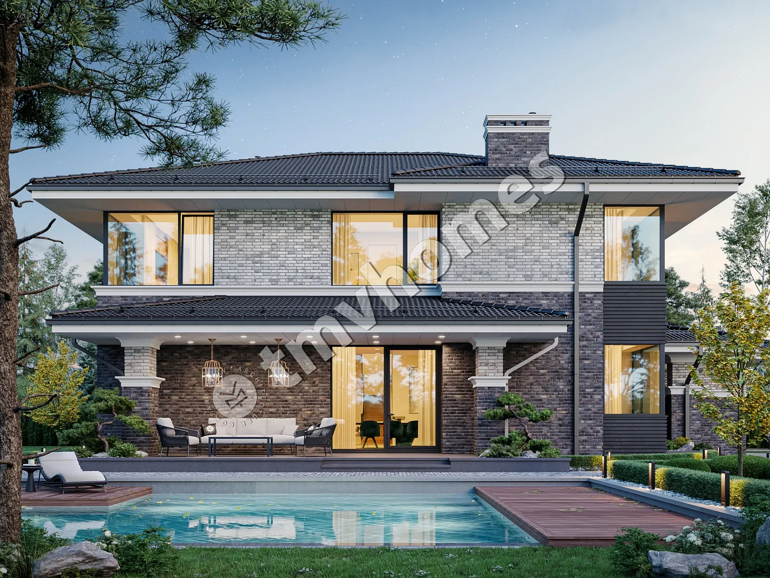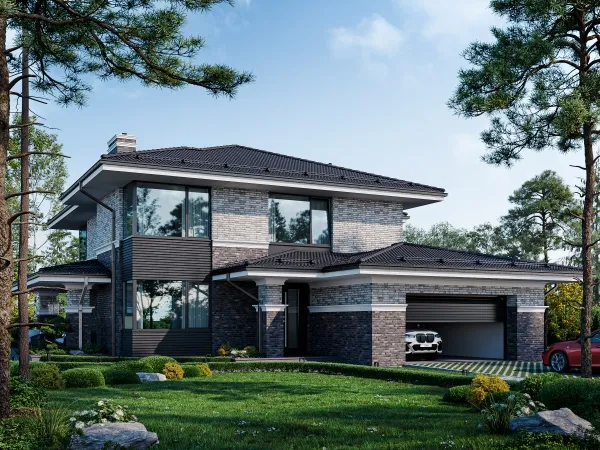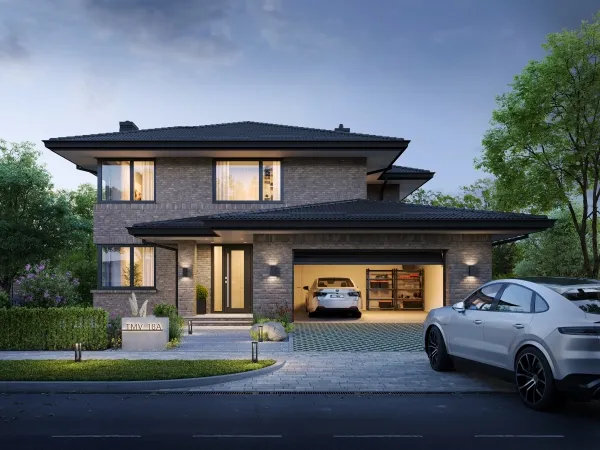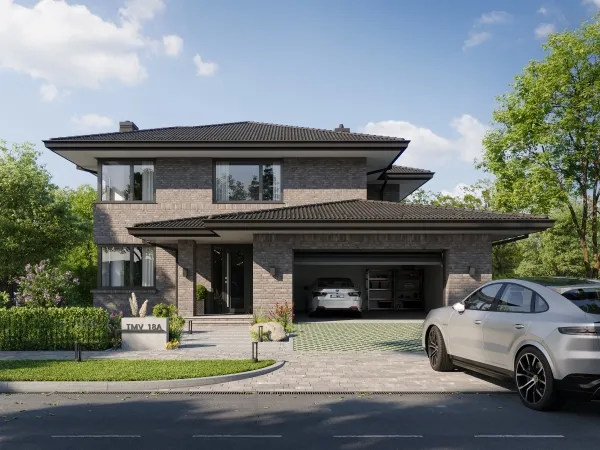Project TMV 18 - a comfortable brick two-storey house with a covered terrace and a garage for 2 cars. Composition of premises: entrance hall, hall, living room, kitchen-dining room, cabinet, 4 bedrooms, 3 bathrooms, dressing room, storage room, boiler room.
First floor plan
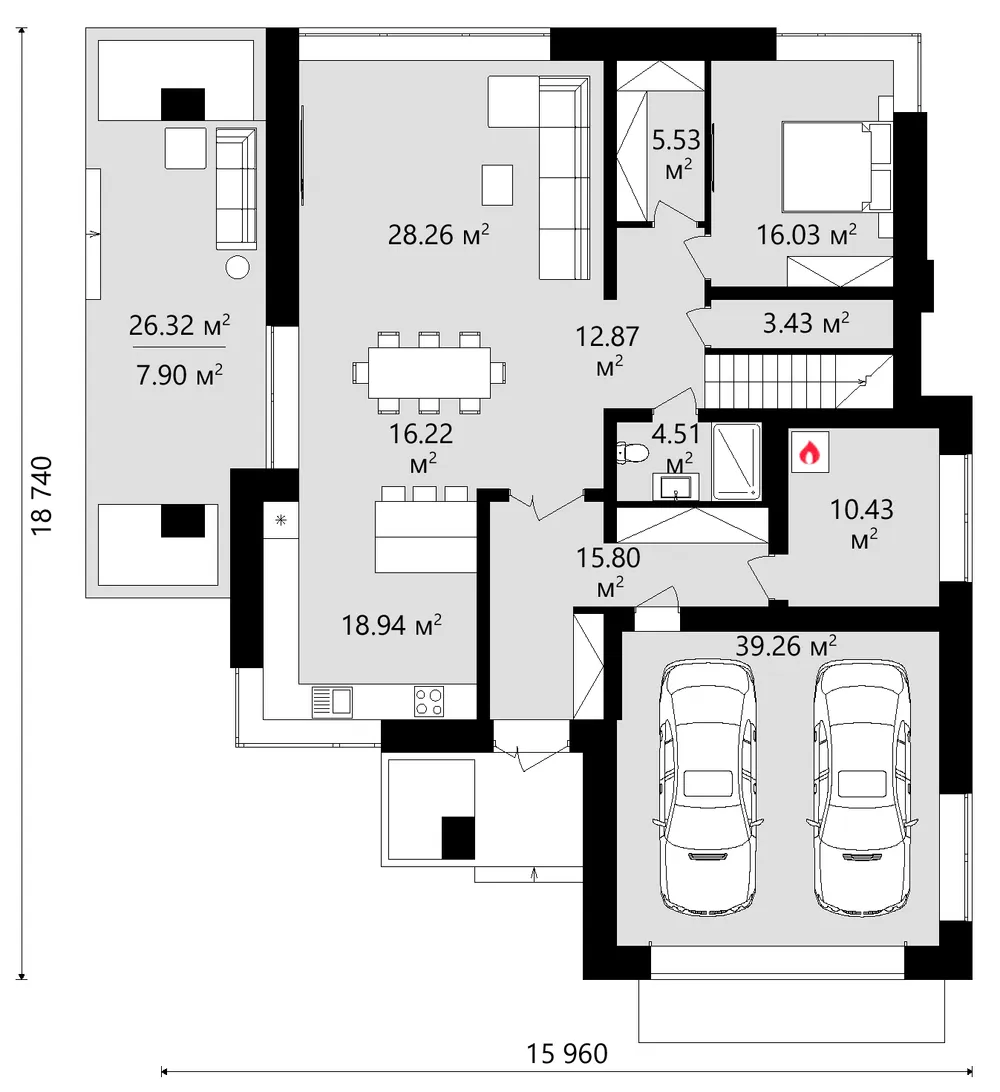
Second floor plan
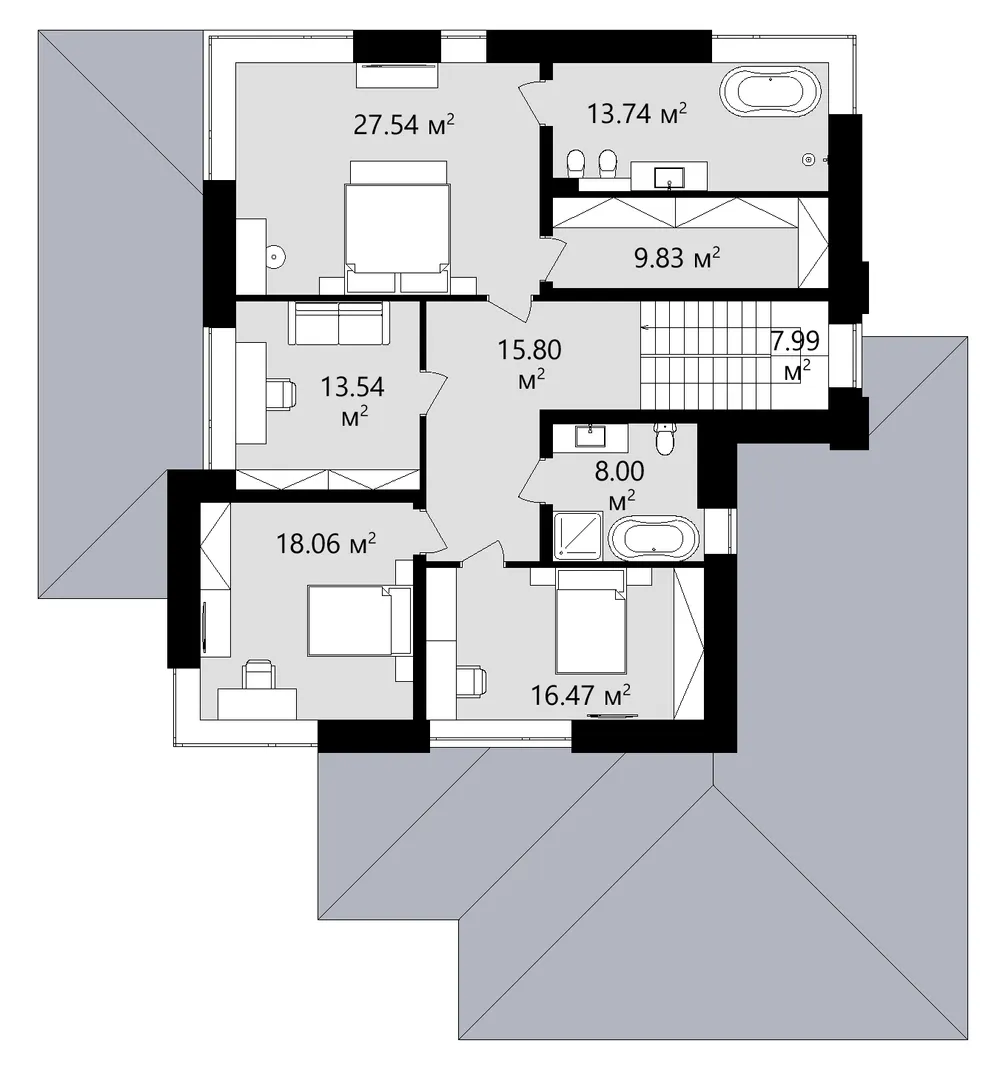
Roof plan
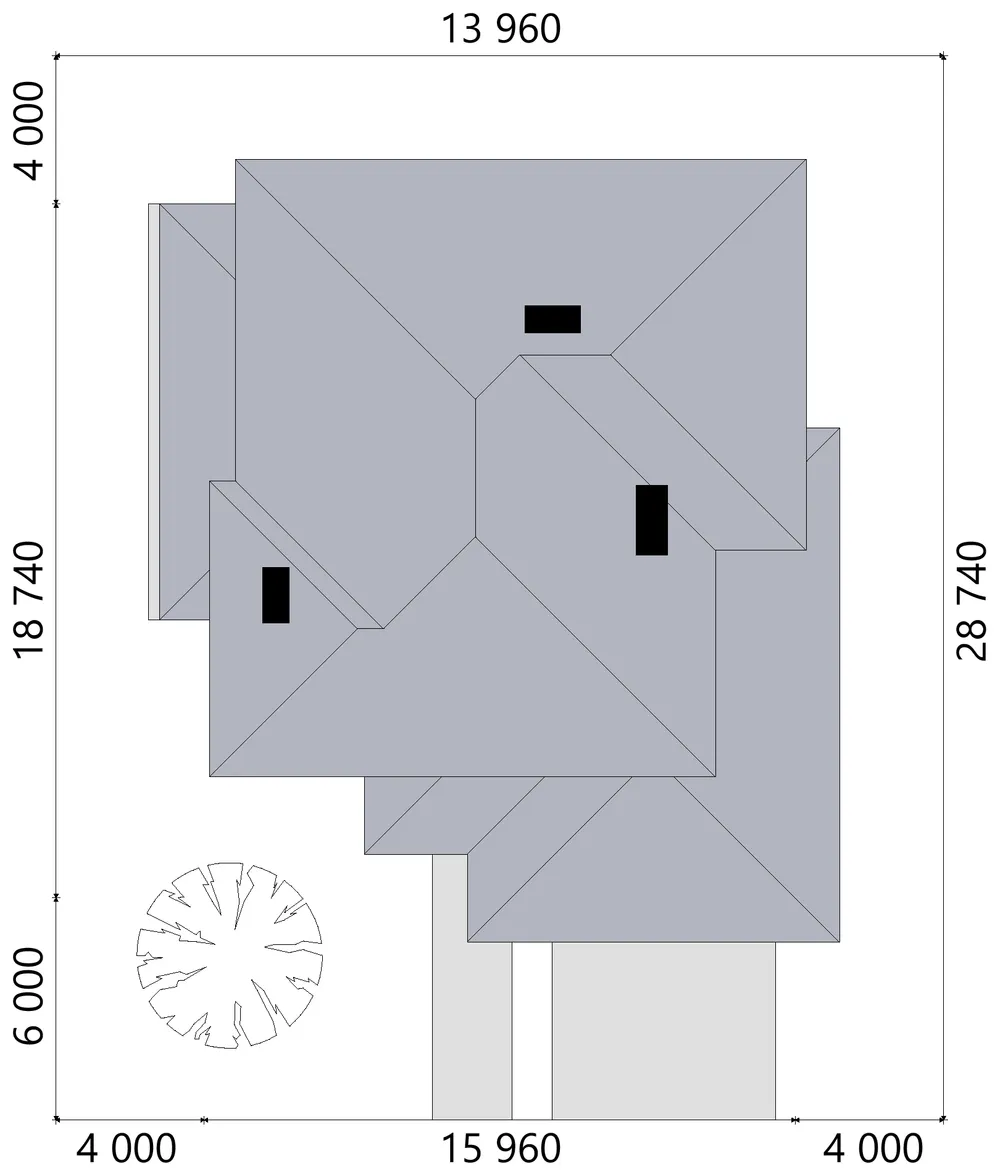
Facades
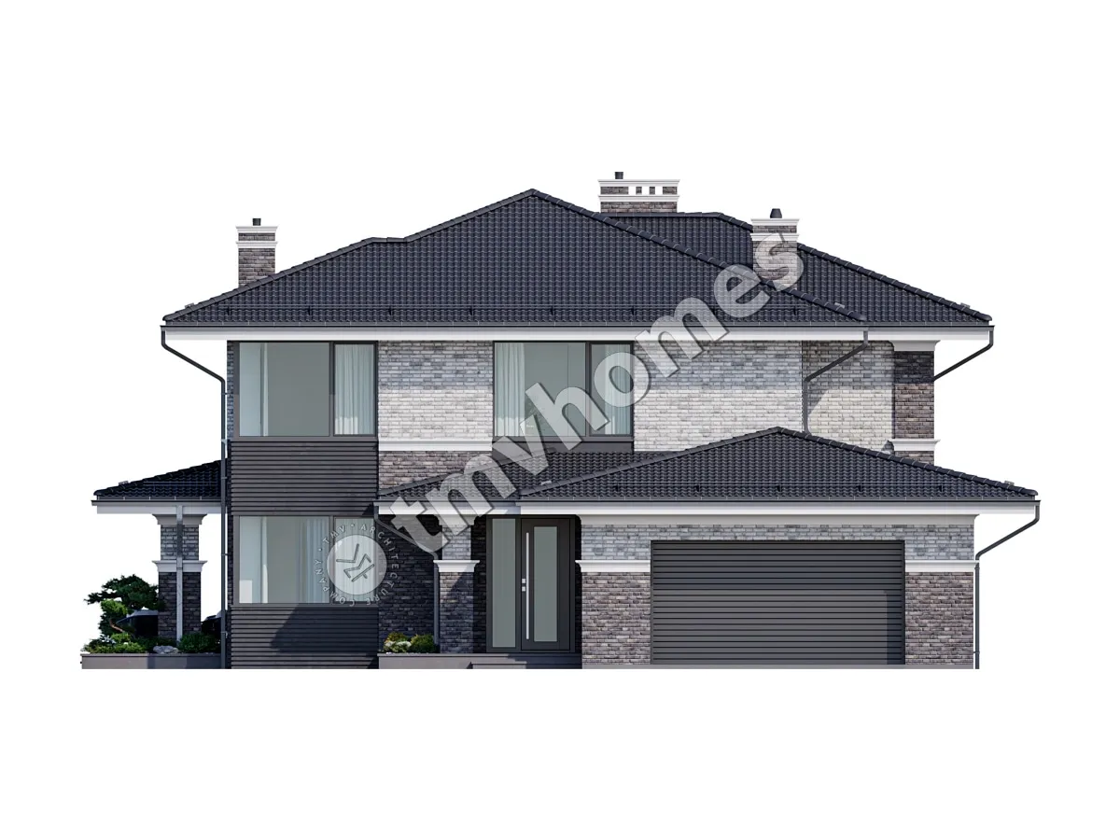
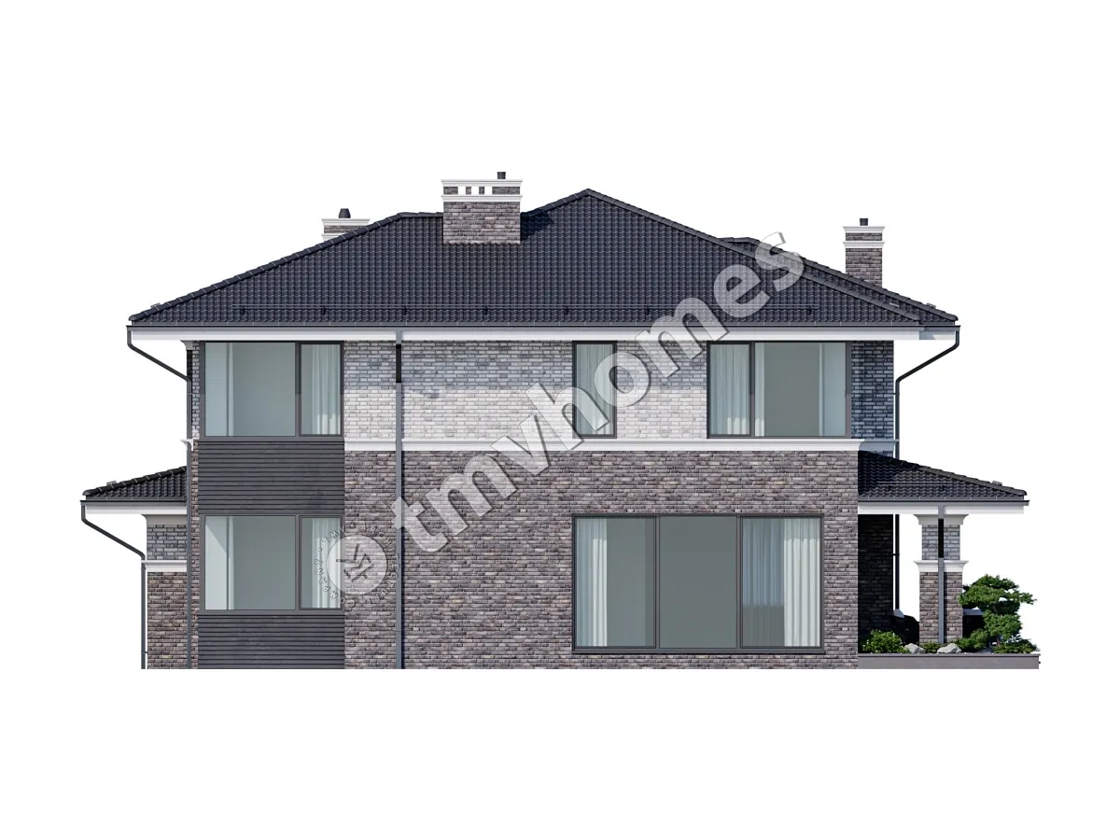
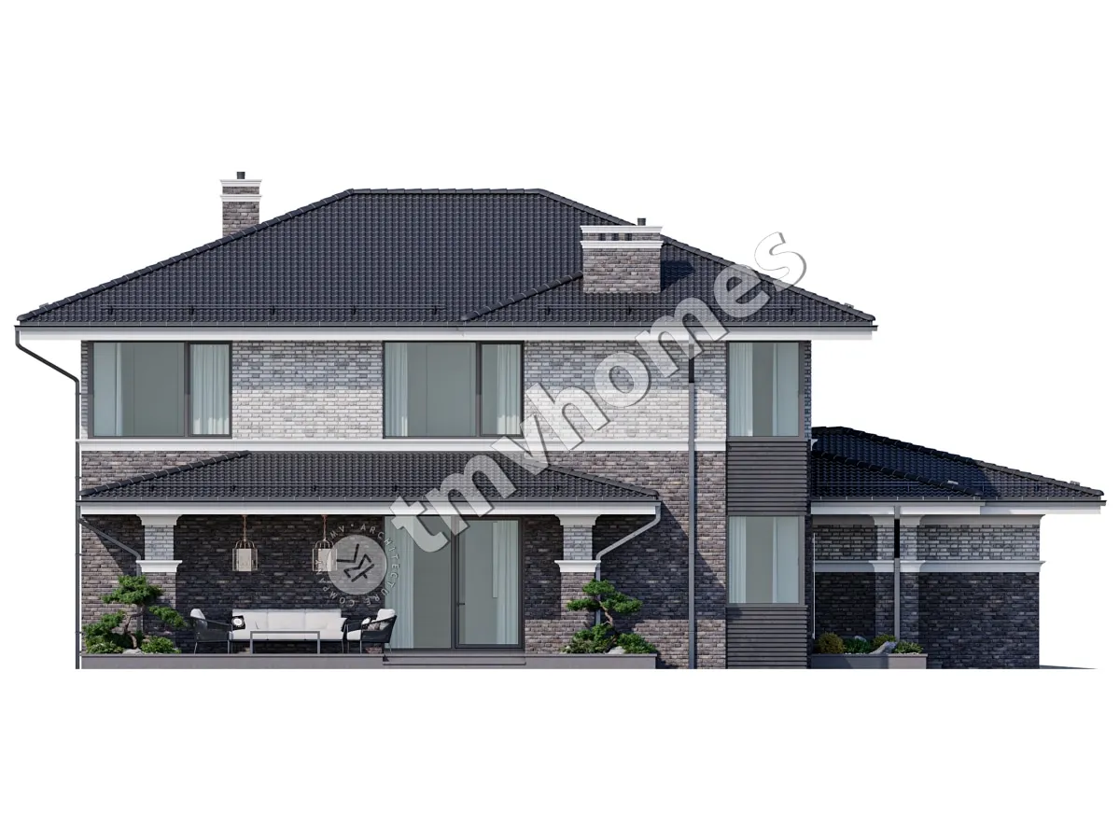
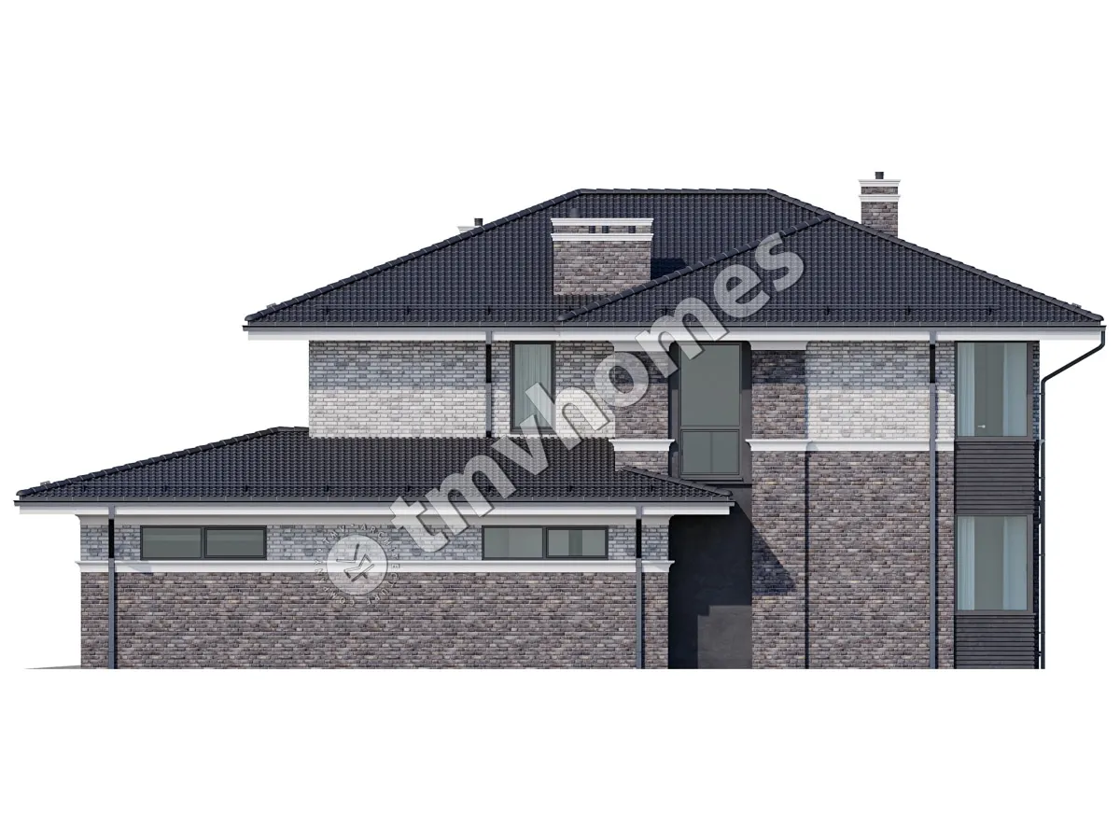
General characteristics
Total area 310.14 m2
Area without terraces 302.24 m2
1st floor area 179.17 m2
2nd floor area 130.97 m2
Living area 111.90 m2
Dimensions 15.96 x 18.74 m
1st floor height 3.10 m
2nd floor height 3.00 m
Building area 285.41 m2
Roof area 402.66 m2
Roof pitch 14 - 21 °
House height 8.94 m
Bedrooms 5
Bathrooms 3
Alteration are possible
Author's title TMV18
Exterior walls
aerated concrete 400 mm + insulation 100 mm + brick 120 mm
Foundations
monolithic strip
Overlaps
reinforced concrete slab
Roofing material
ceramic tile
Didn't find a suitable project for yourself?
Order an individual project. Individual design allows you to build a house that first of all realizes your ideas and wishes


