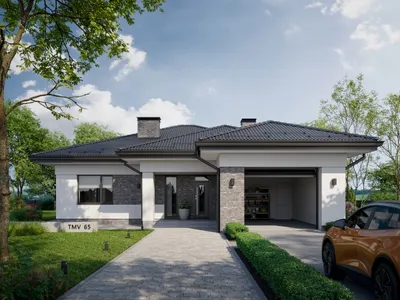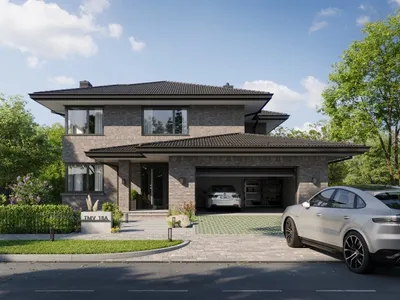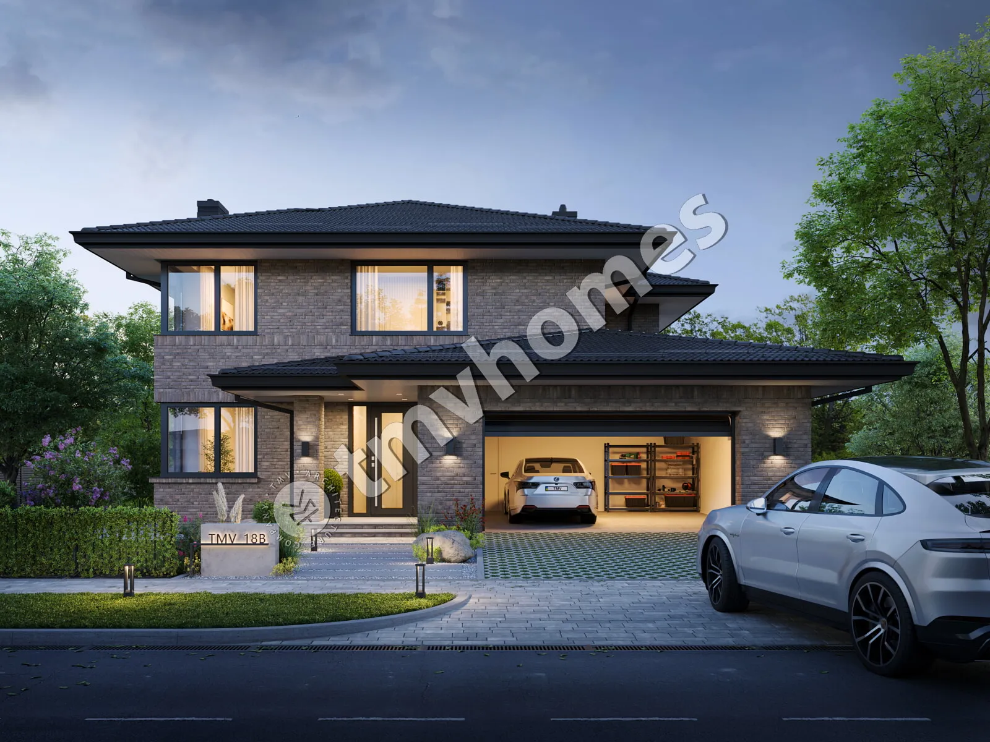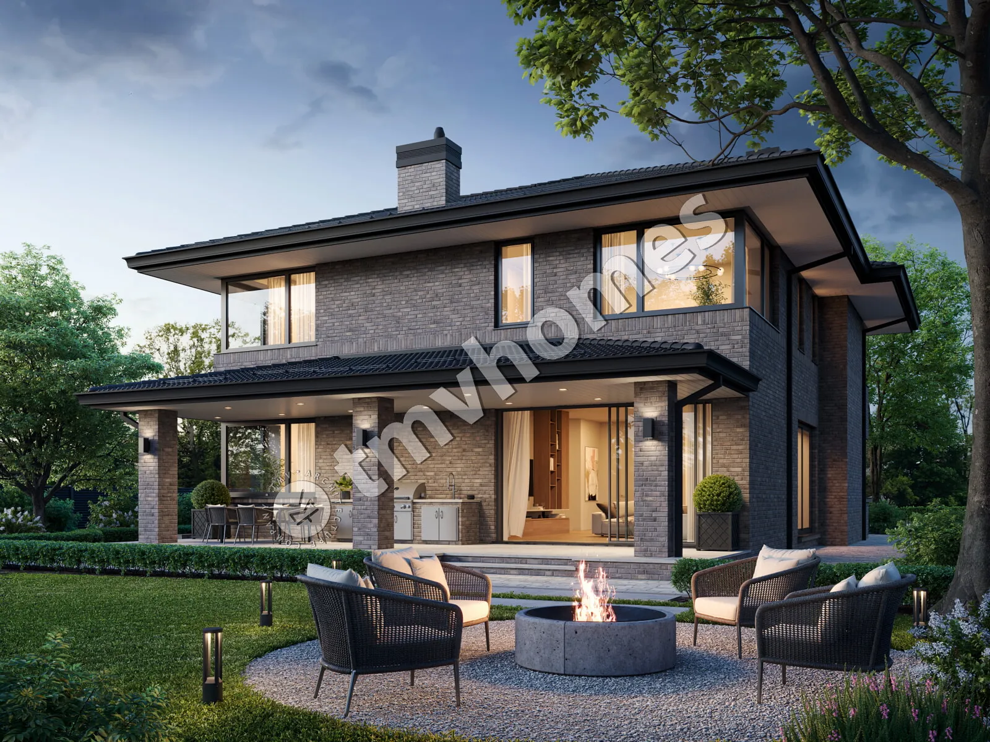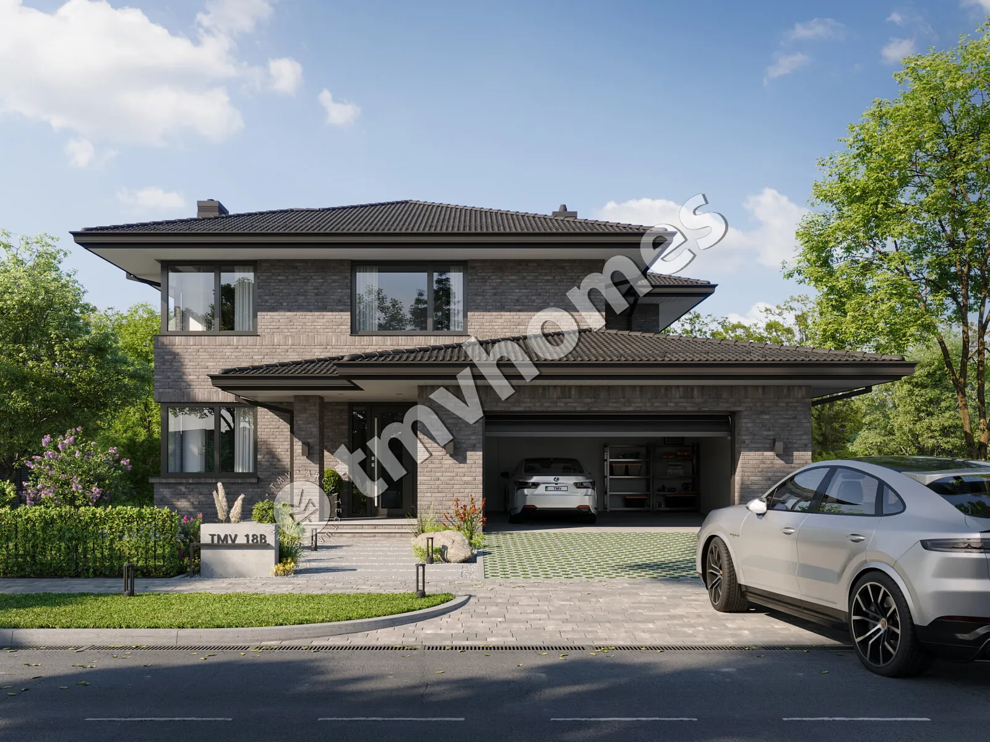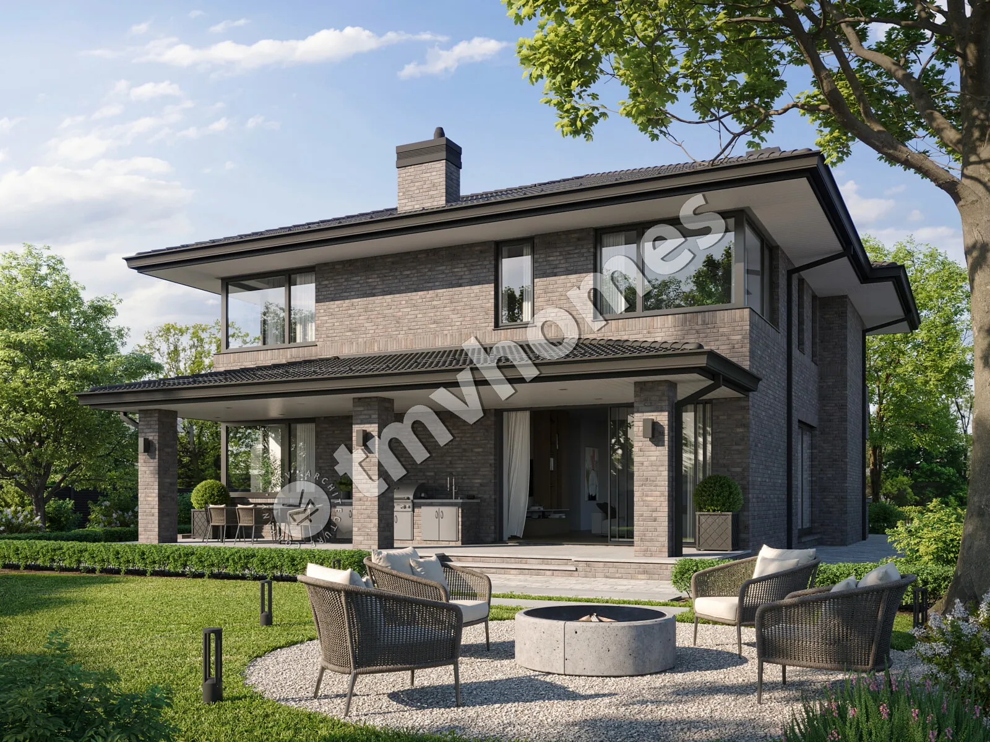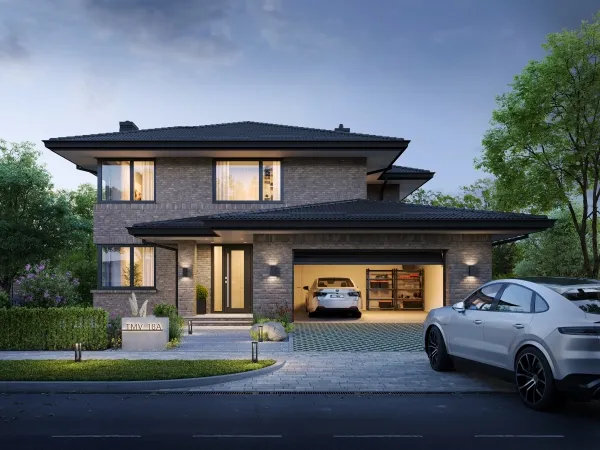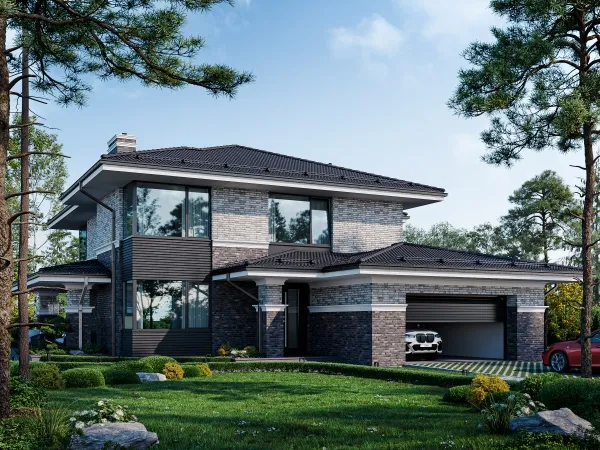First floor plan
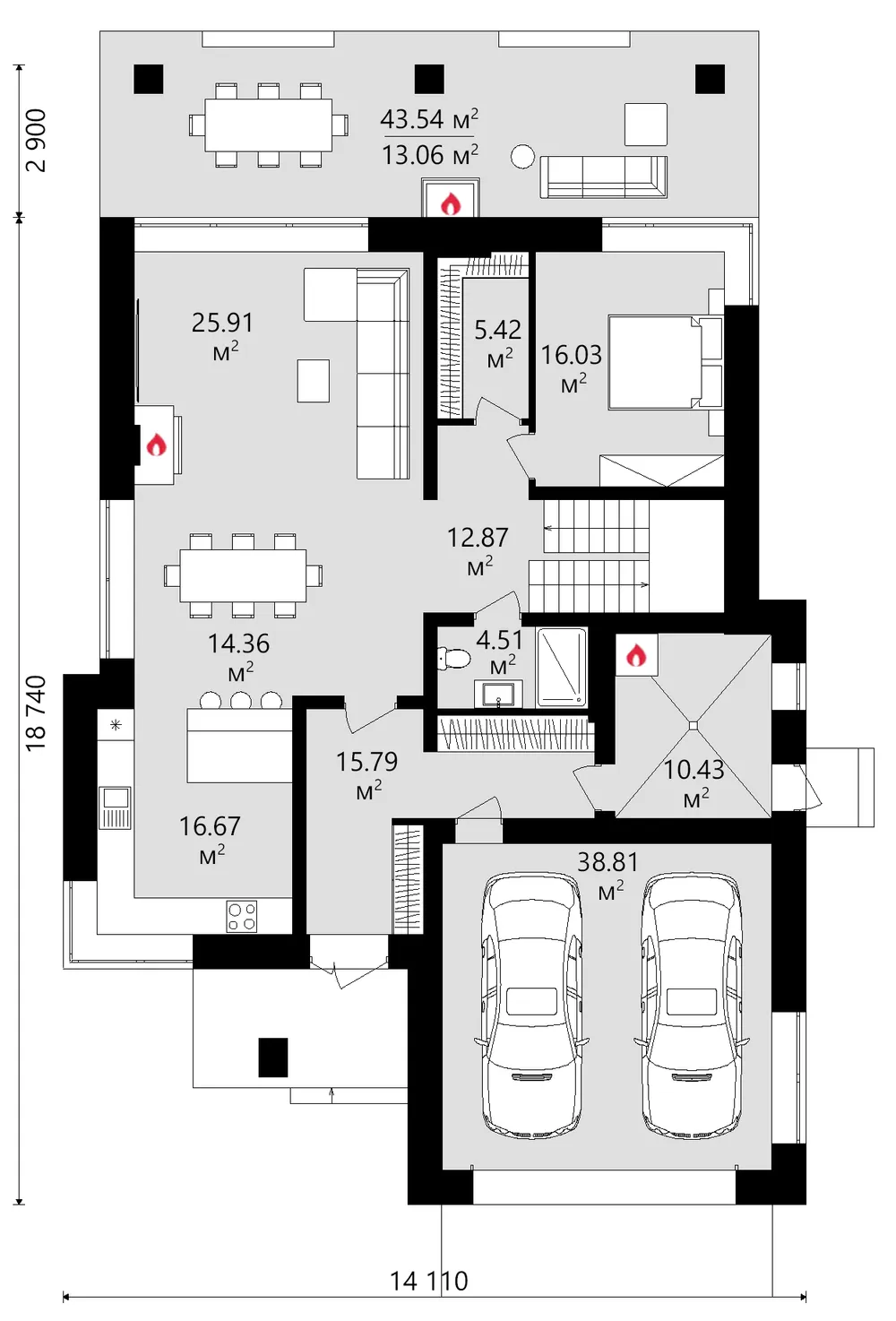
Second floor plan
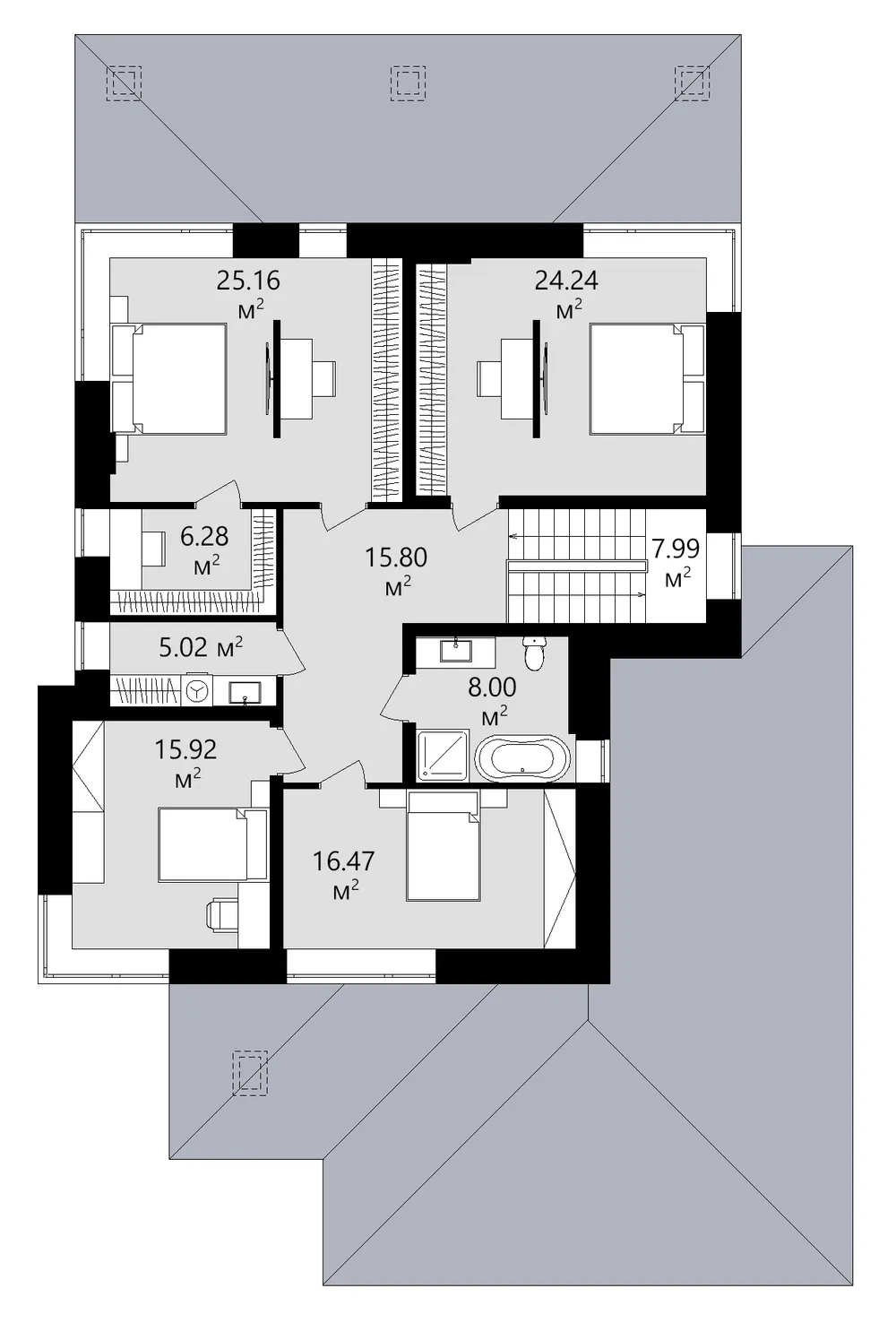
Roof plan
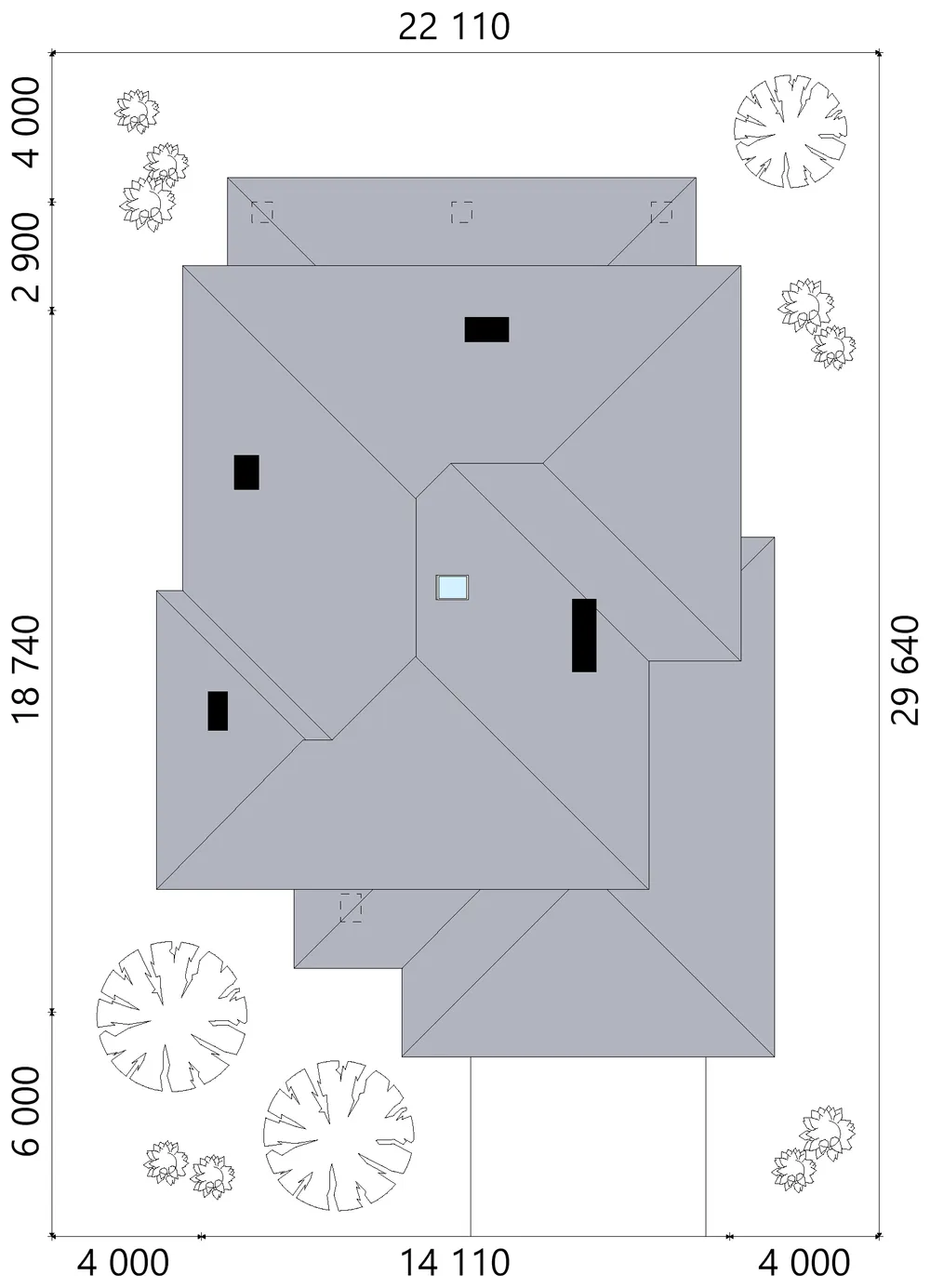
Facades
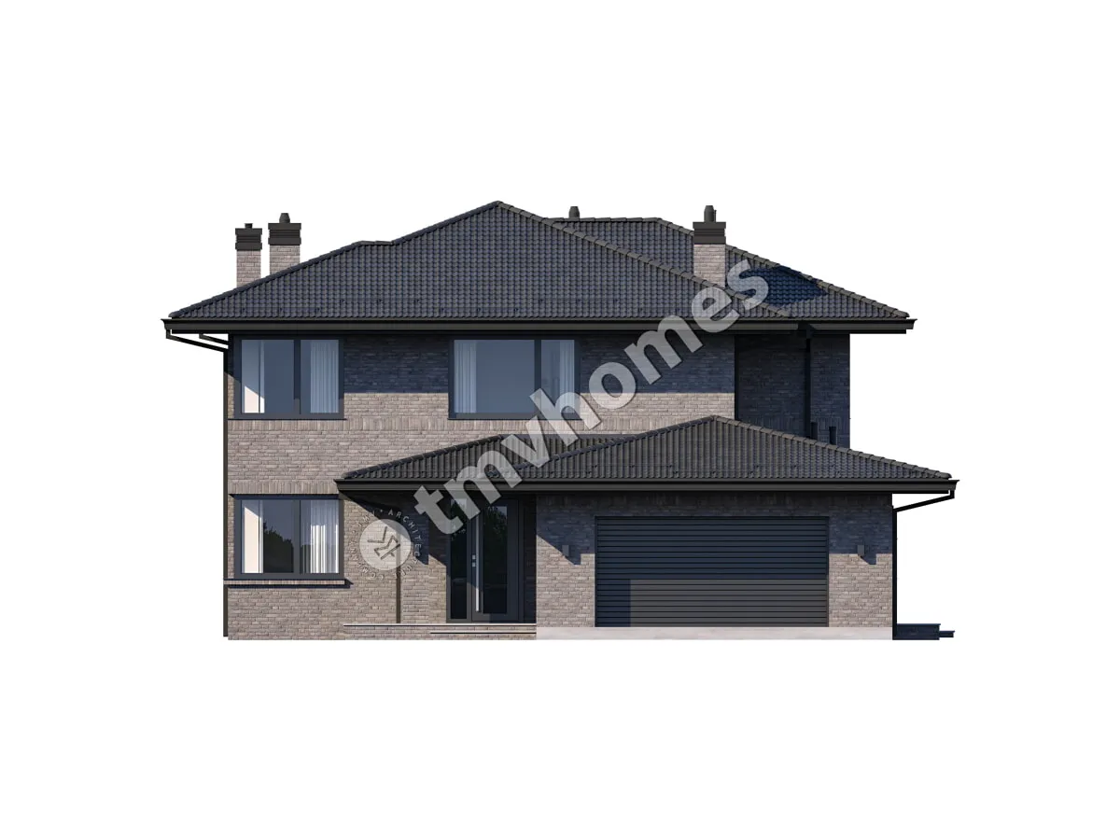
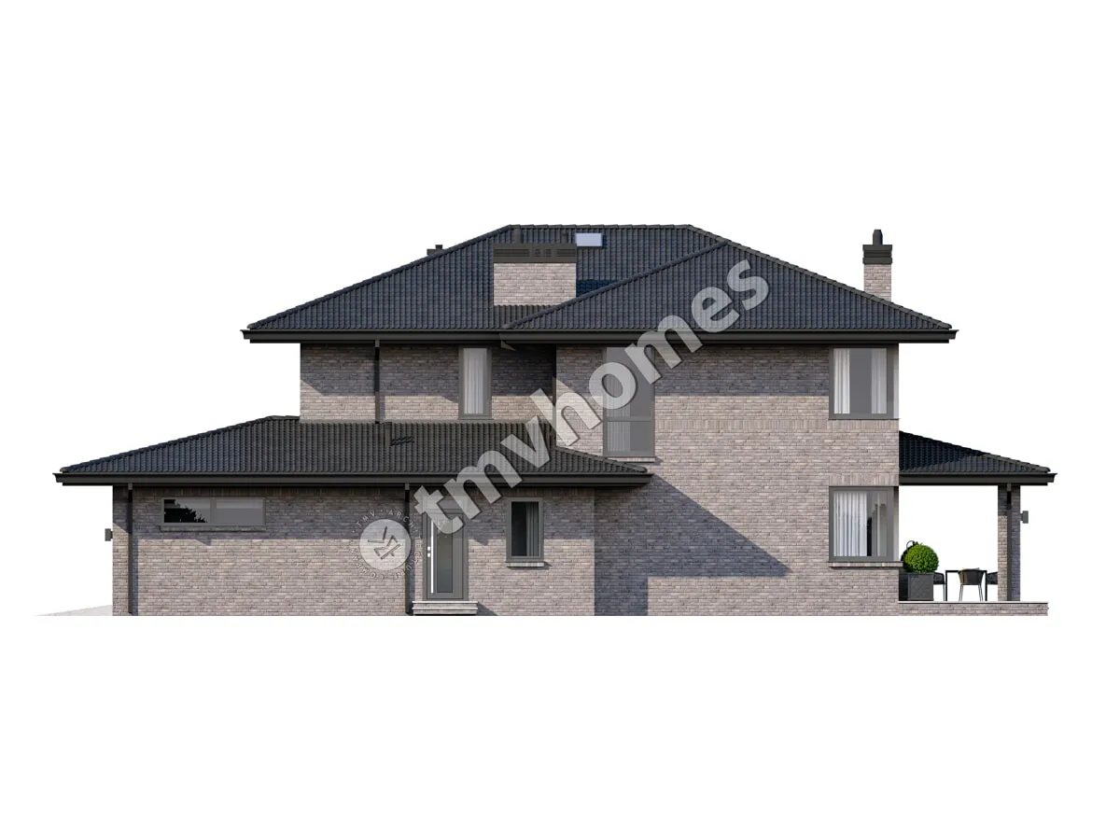
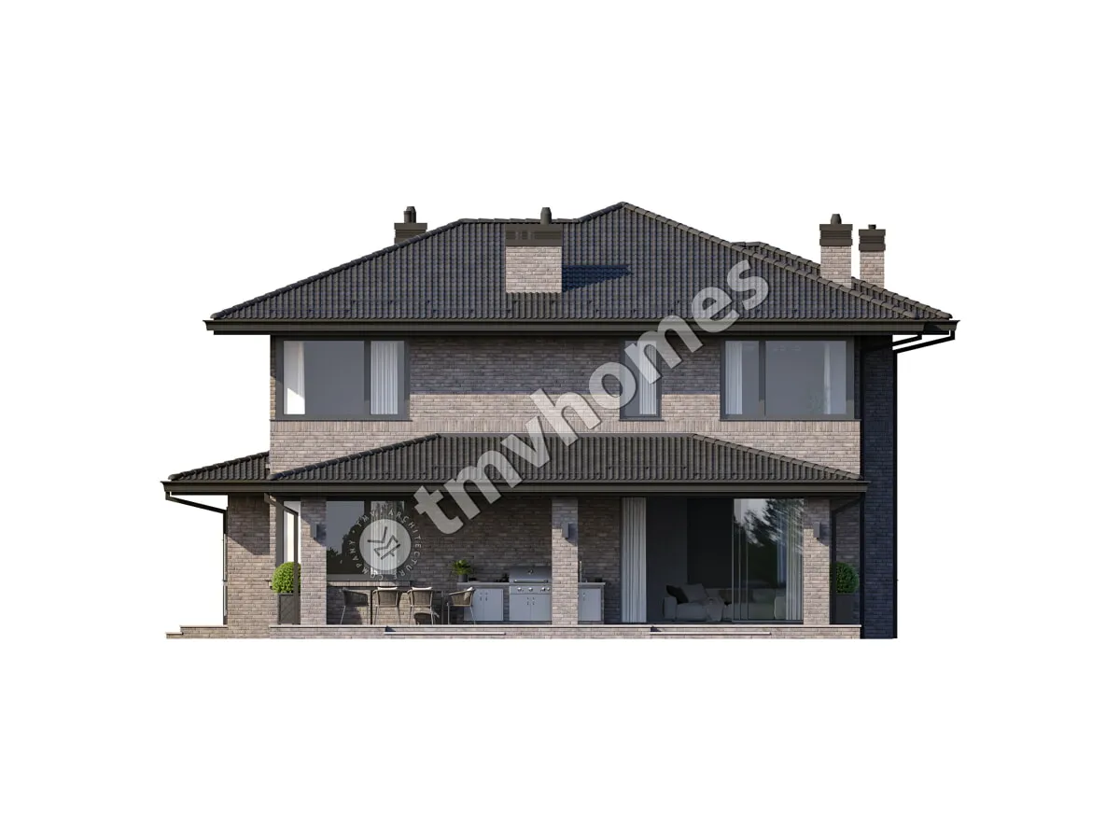
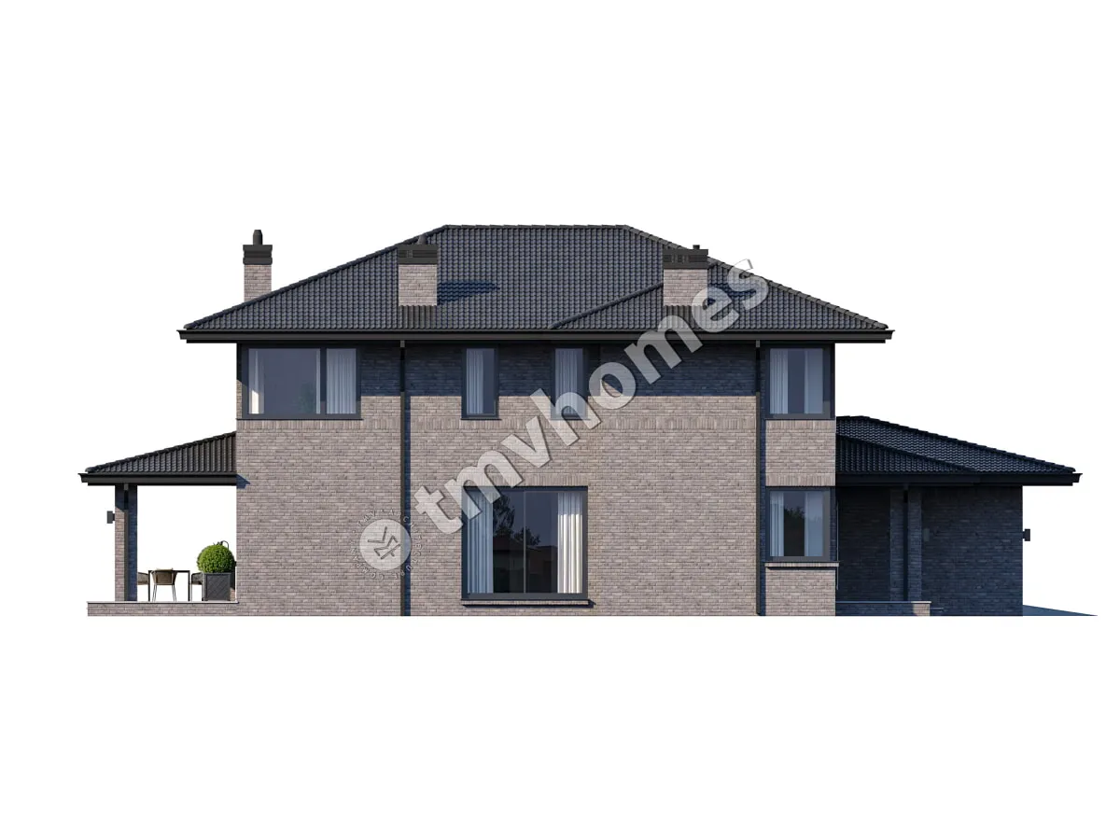
General characteristics
Total area 306.73 m2
Area without terraces 293.67 m2
1st floor area 181.85 m2
2nd floor area 124.88 m2
Living area 99.49 m2
Dimensions 14.11 x 21.64 m
1st floor height 3.10 m
2nd floor height 3.00 m
Building area 315.00 m2
Roof area 402.35 m2
Roof pitch 14 - 21 °
House height 9.19 m
Bedrooms 5
Bathrooms 2
Alteration are possible
Author's title TMV18B
Exterior walls
aerated concrete 400 mm + insulation 100 mm + brick 120 mm
Foundations
monolithic strip
Overlaps
reinforced concrete slab
Roofing material
metal tile
Didn't find a suitable project for yourself?
Order an individual project. Individual design allows you to build a house that first of all realizes your ideas and wishes

