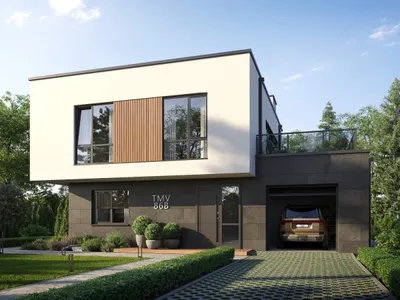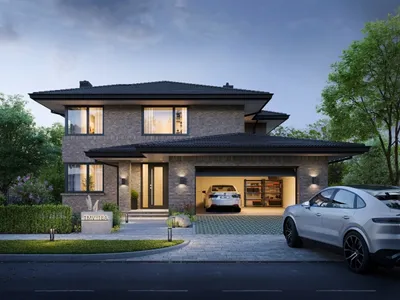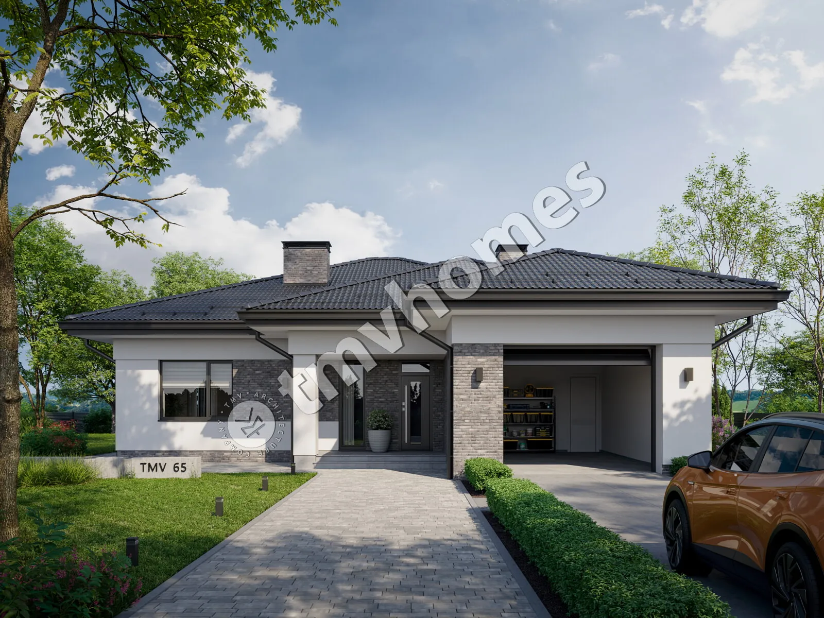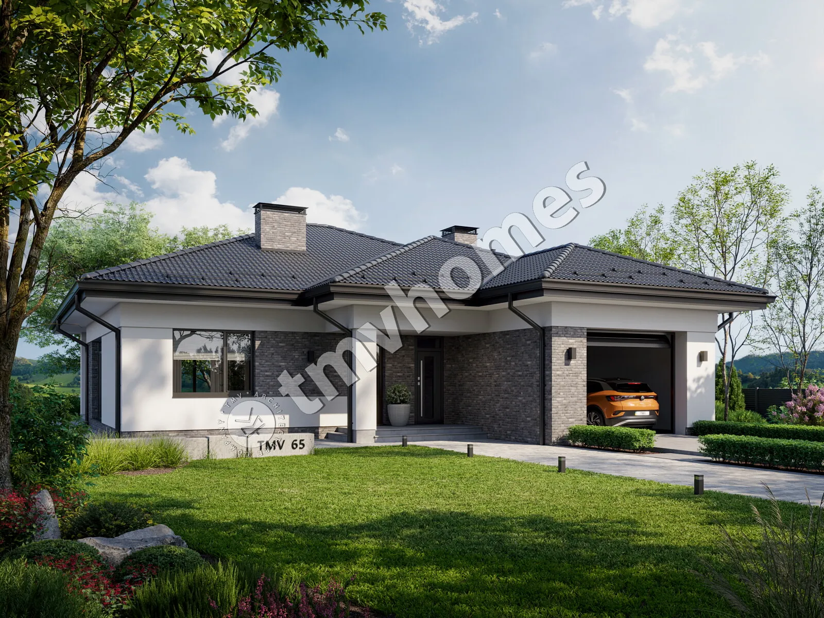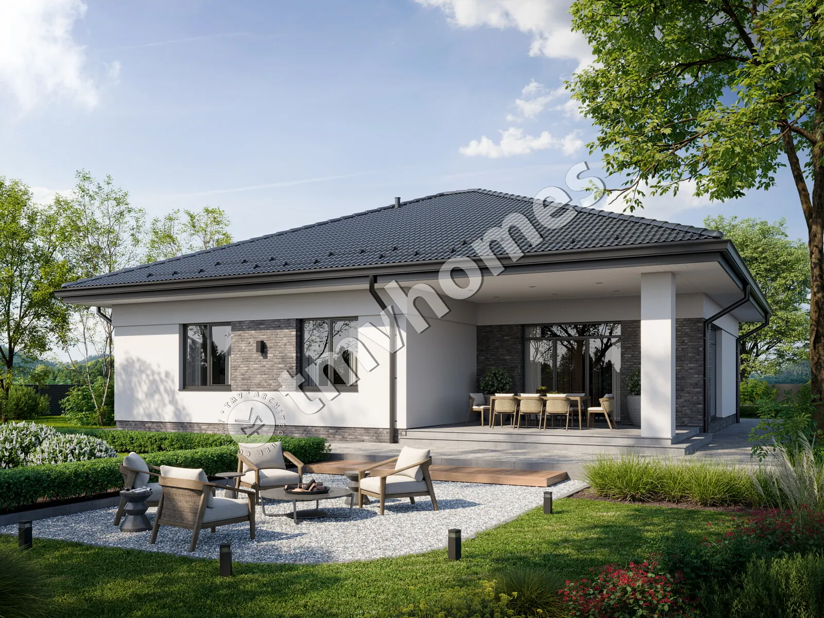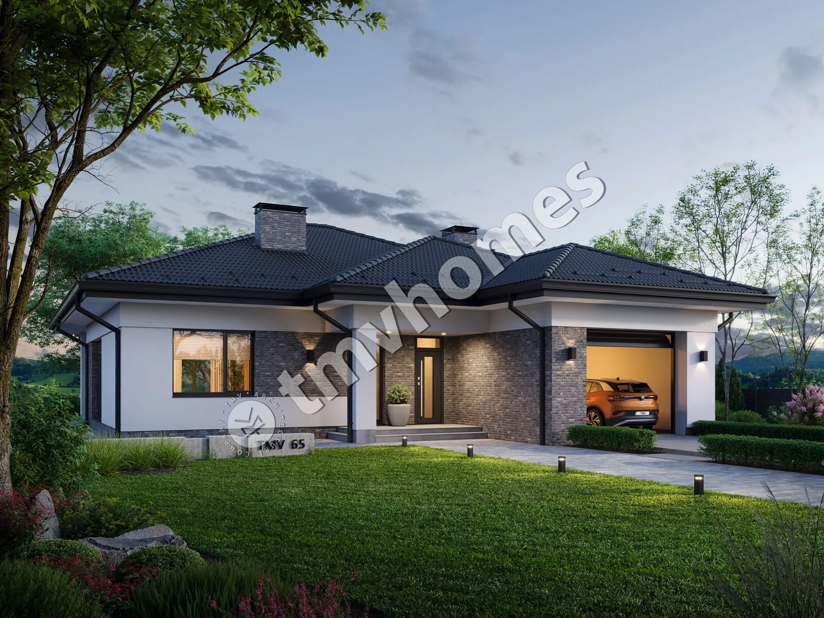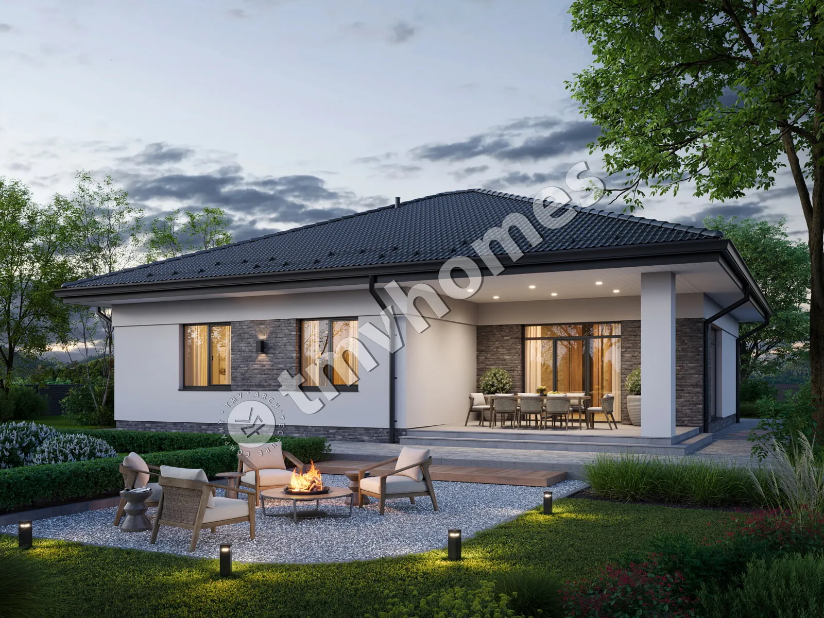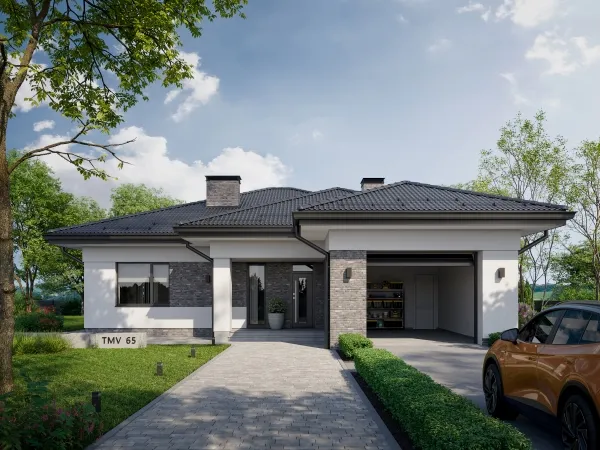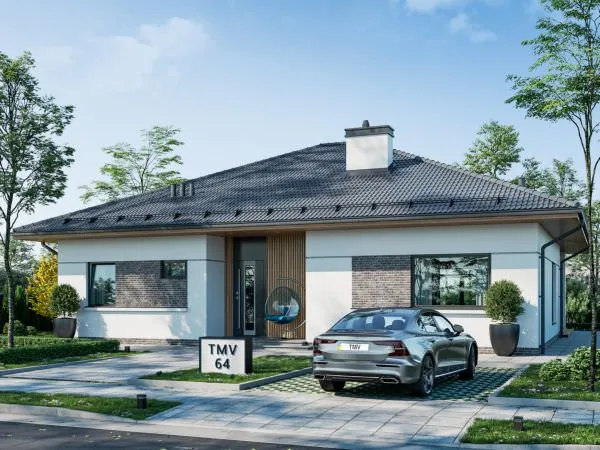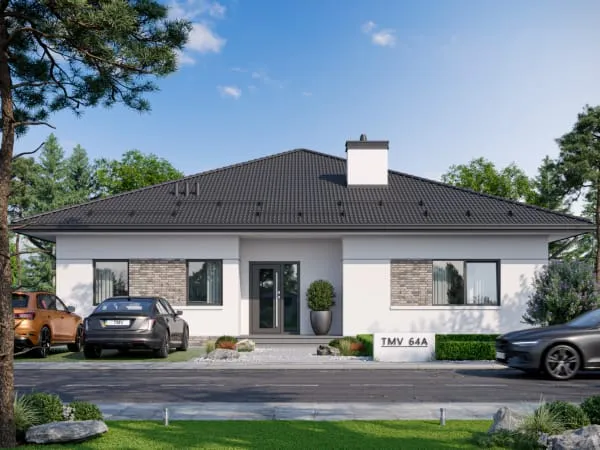Project TMV 65 - brick one-storey house with a covered terrace and a garage for 1 car. Composition of the premises: entrance hall, hall, kitchen-living room, 3 bedrooms, 2 bathrooms, dressing room, storage room, boiler room.
First floor plan
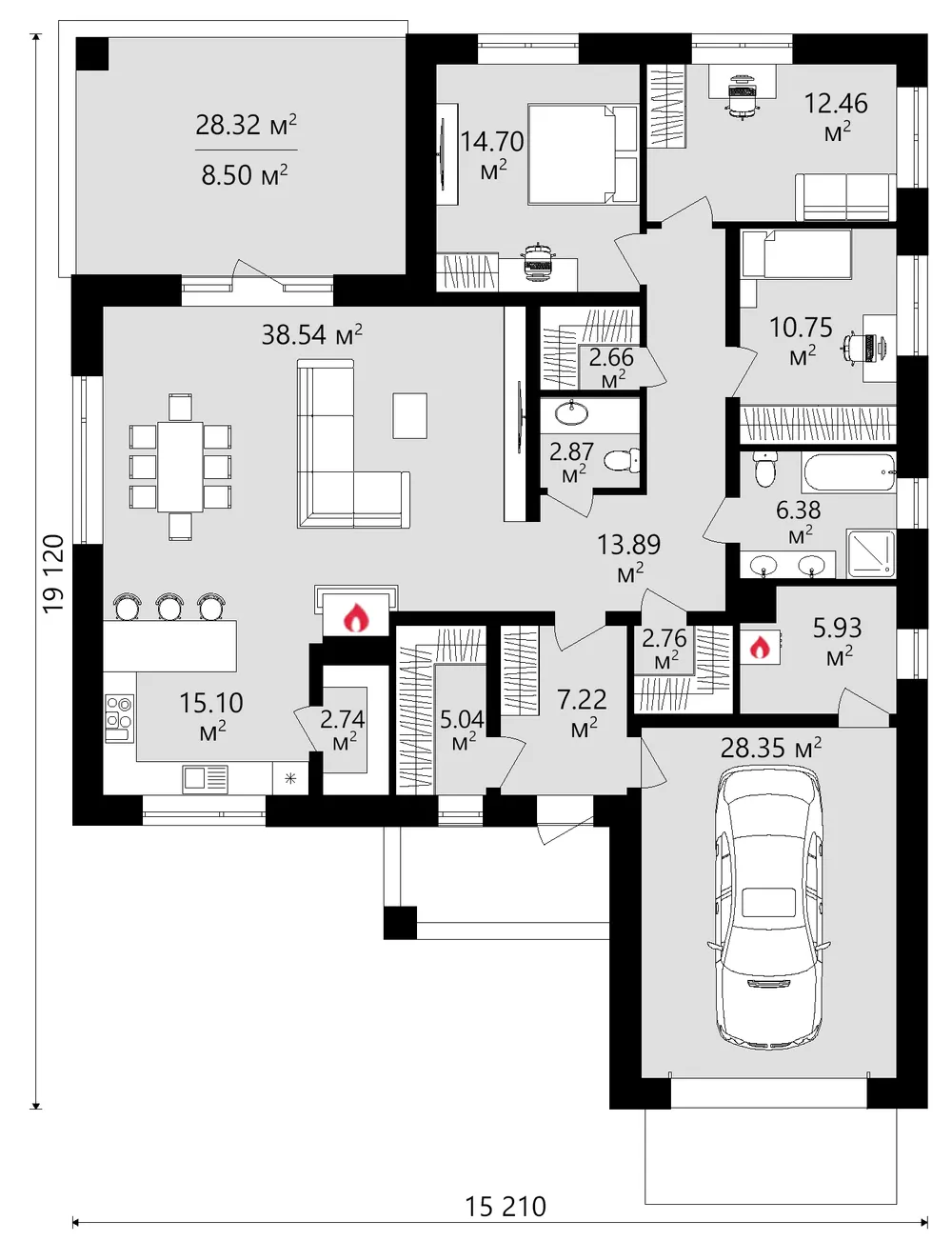
Roof plan
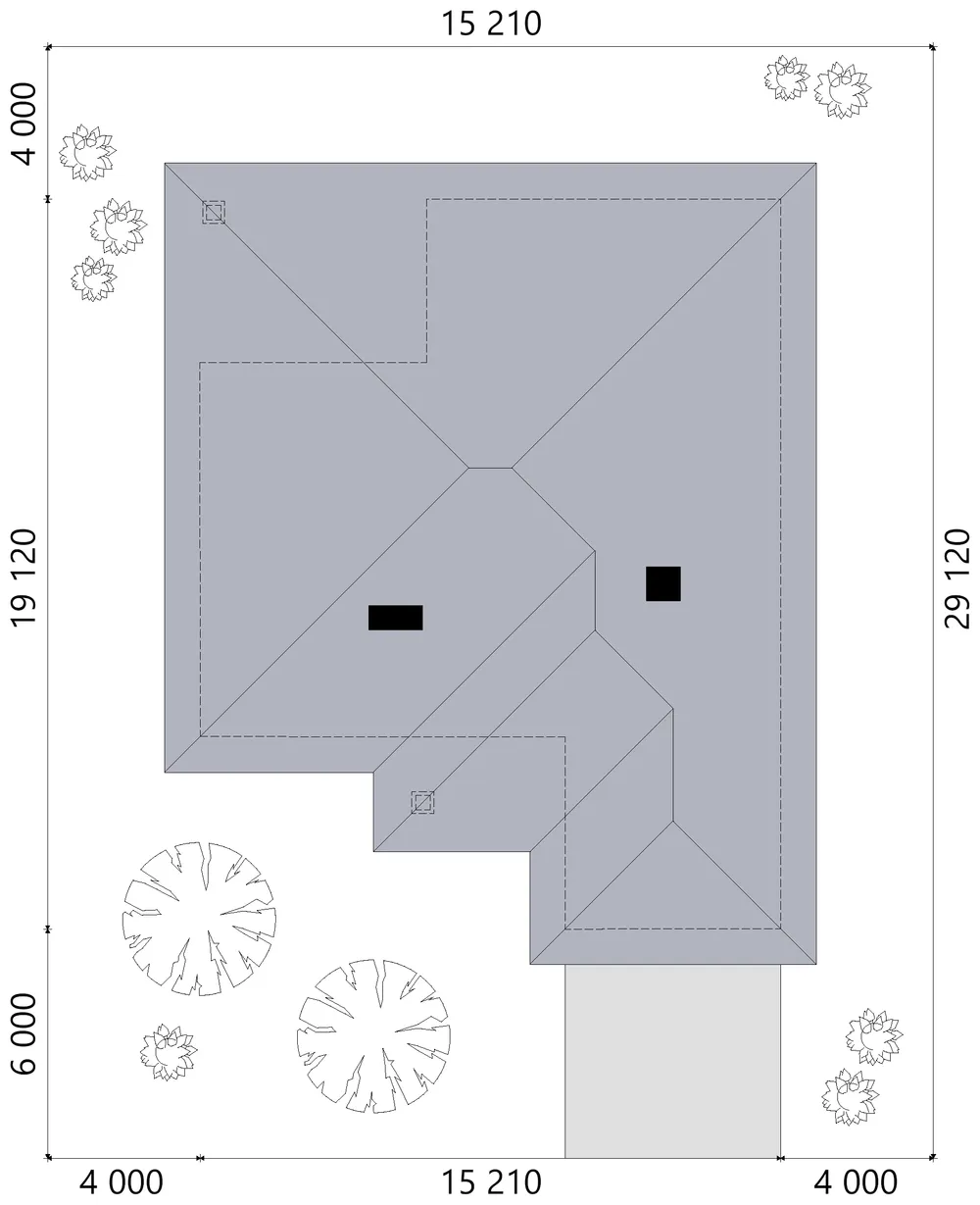
Facades
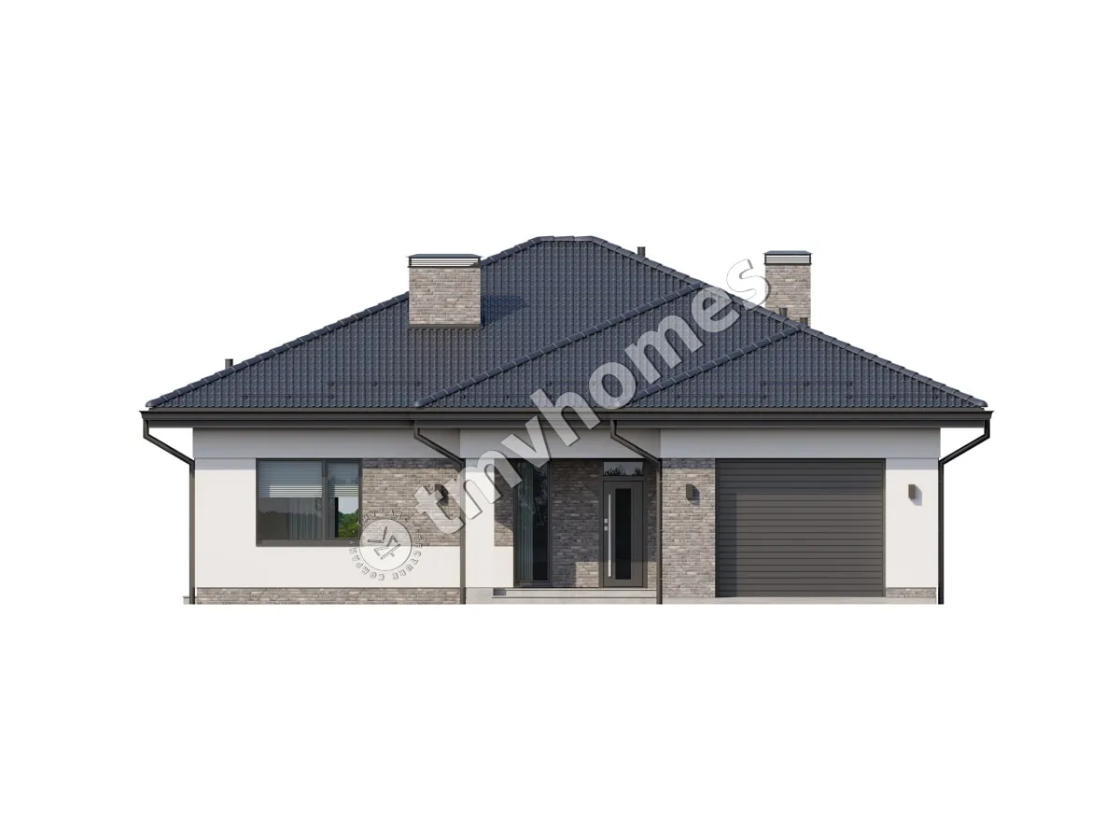
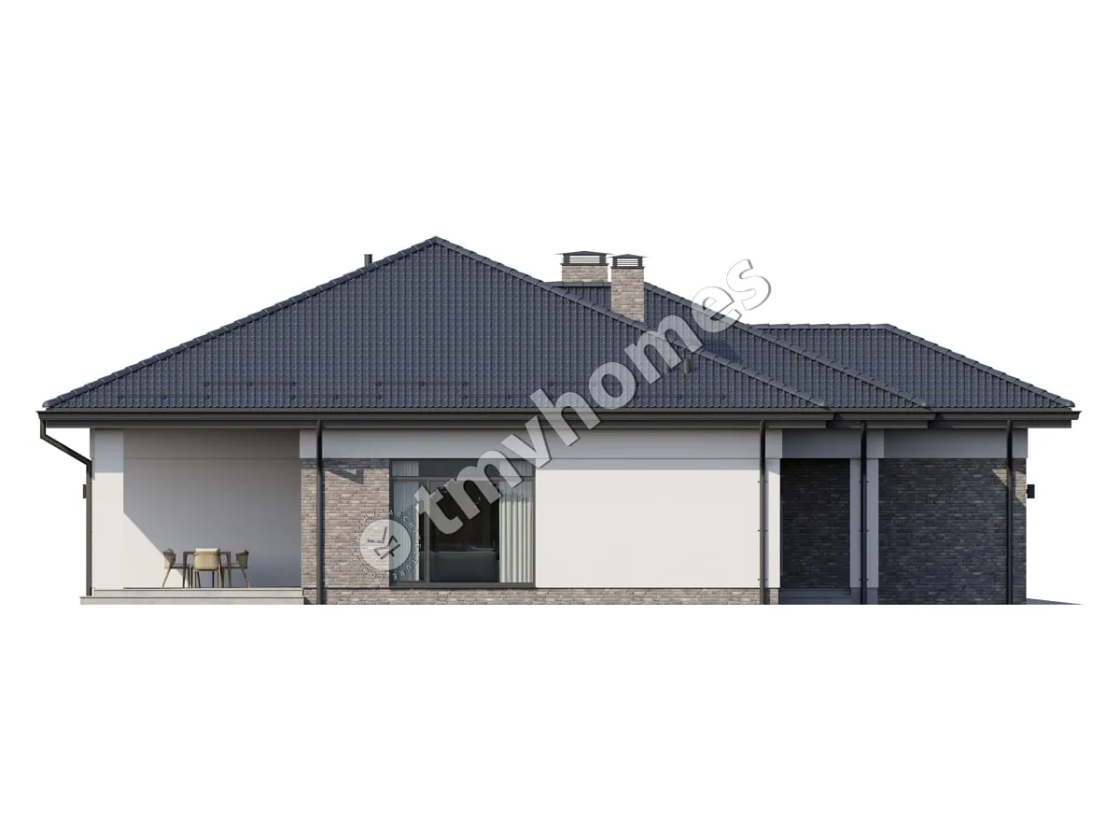
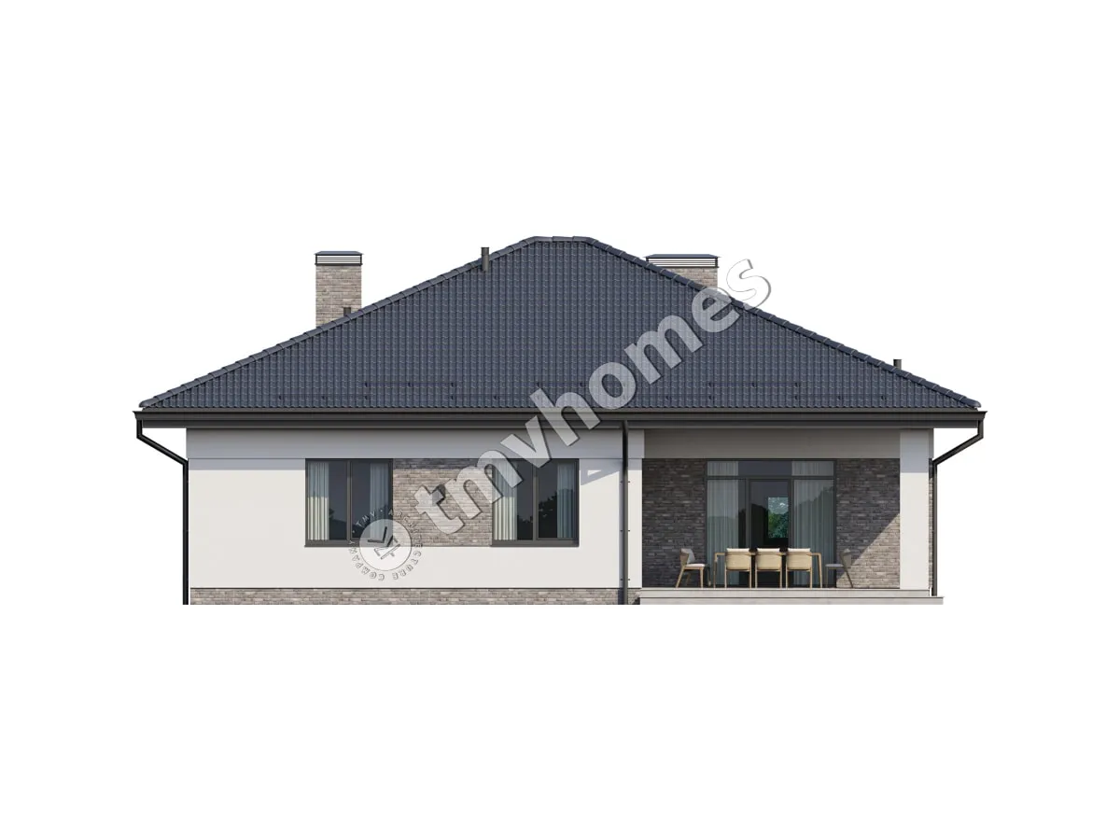
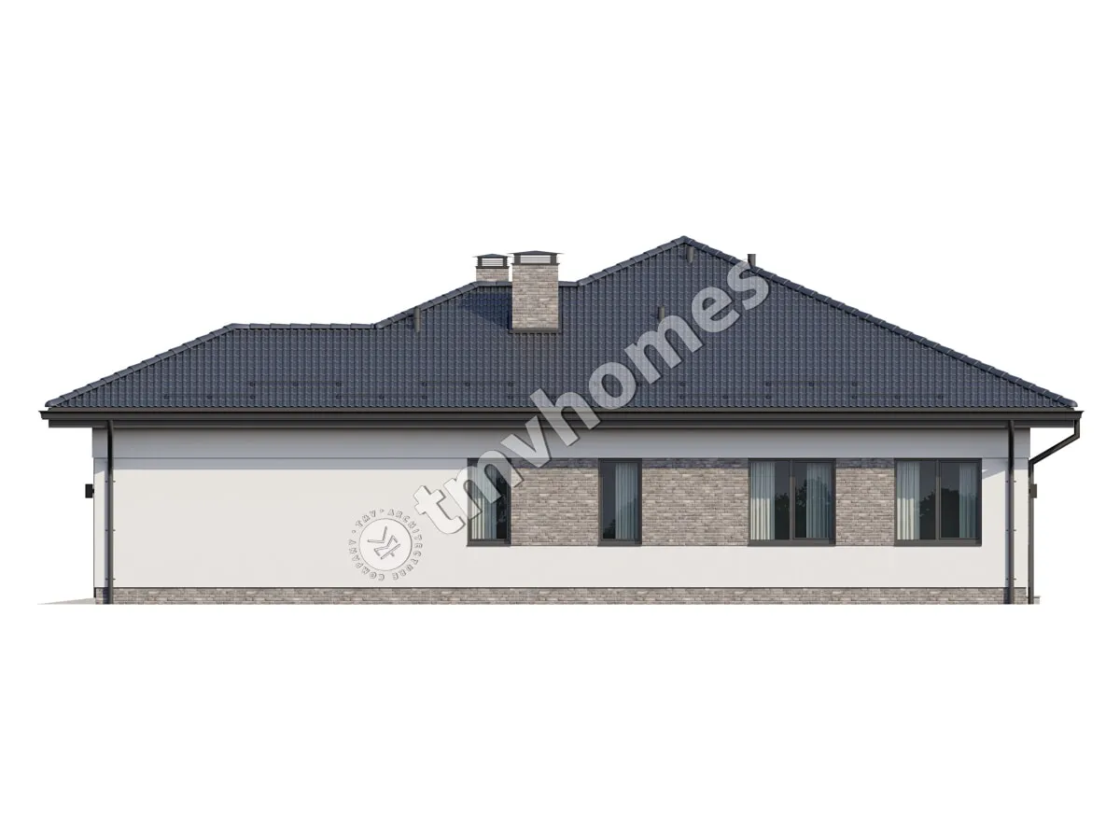
General characteristics
Total area 177.89 m2
Area without terraces 169.39 m2
Living area 76.45 m2
Dimensions 15.21 x 19.12 m
1st floor height 3.20 m
Roof area 346.60 m2
Roof pitch 23 °
House height 7.44 m
Bedrooms 3
Bathrooms 2
Alteration are possible
Author's title TMV65
Exterior walls
brick 380 mm + insulation 150 mm
Foundations
monolithic strip
Overlaps
reinforced concrete slab
Roofing material
ceramic tile
Didn't find a suitable project for yourself?
Order an individual project. Individual design allows you to build a house that first of all realizes your ideas and wishes

