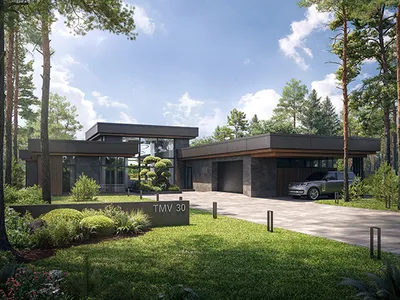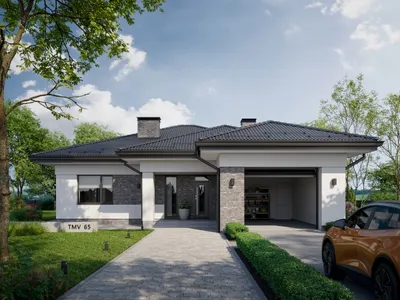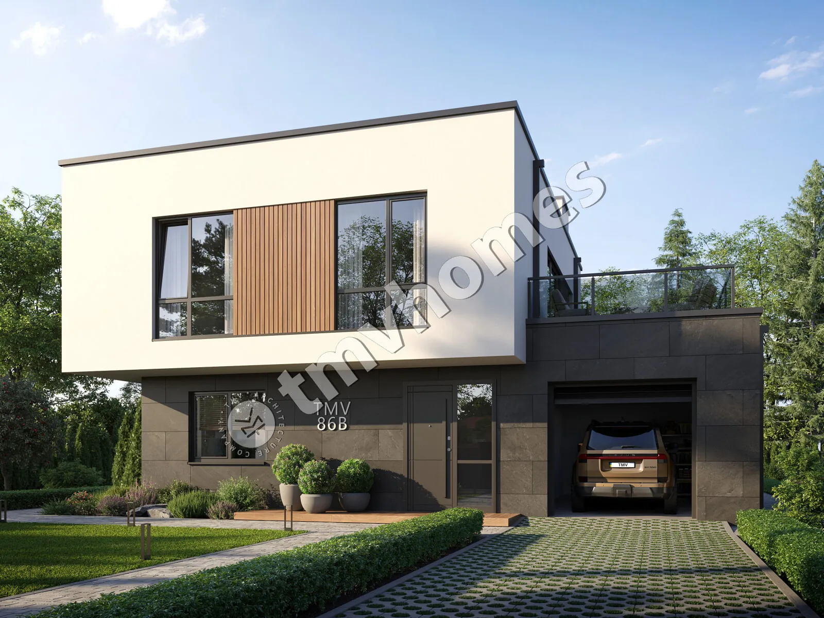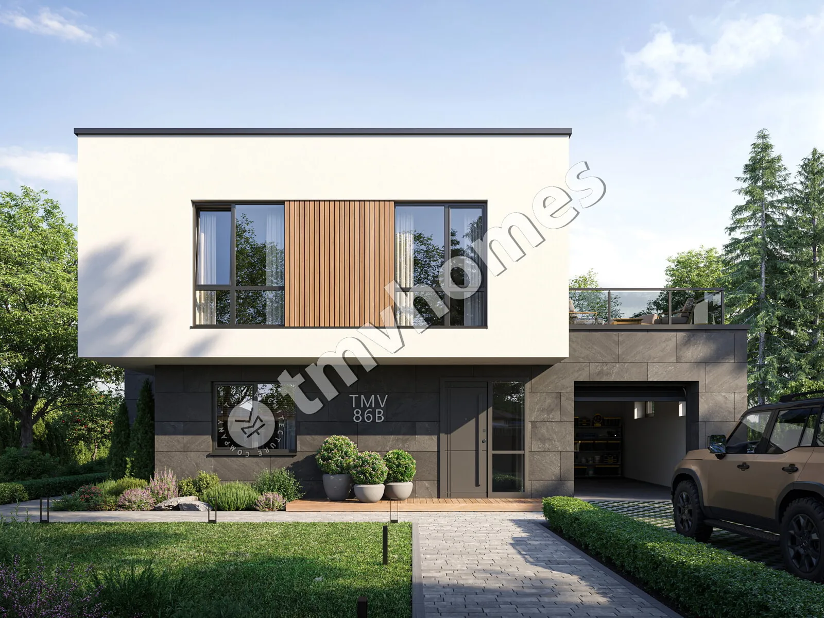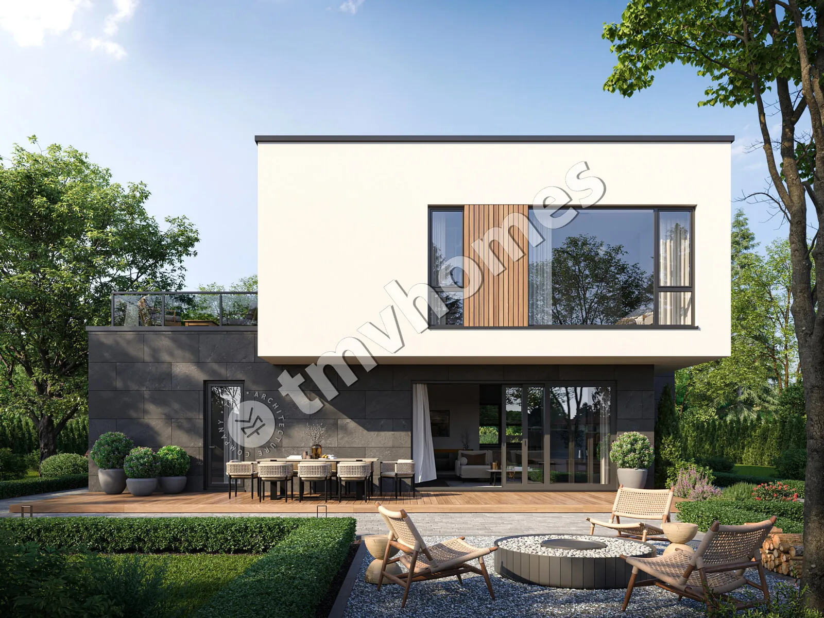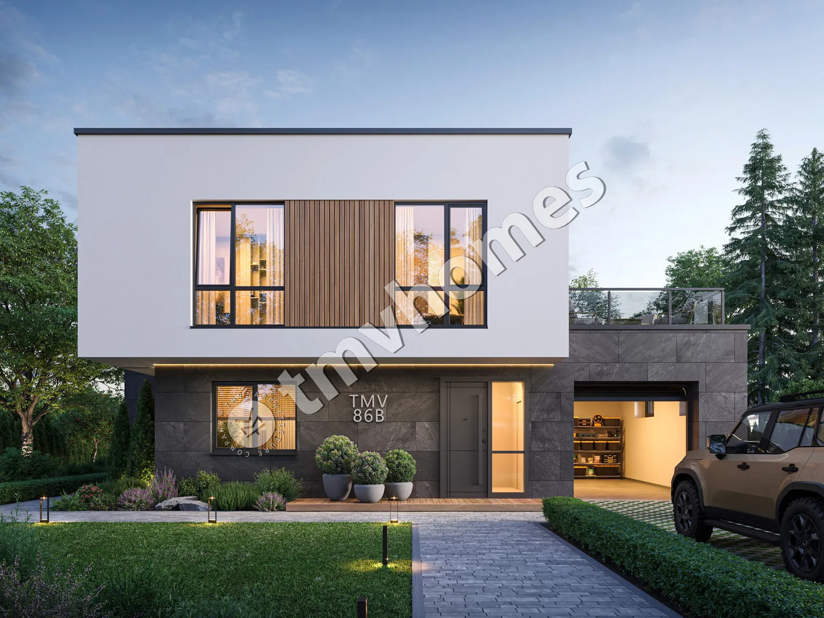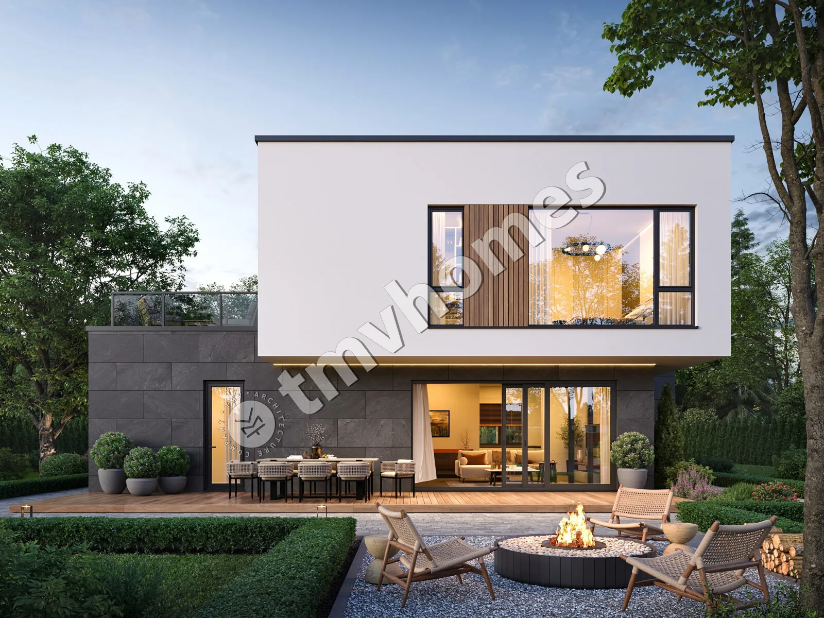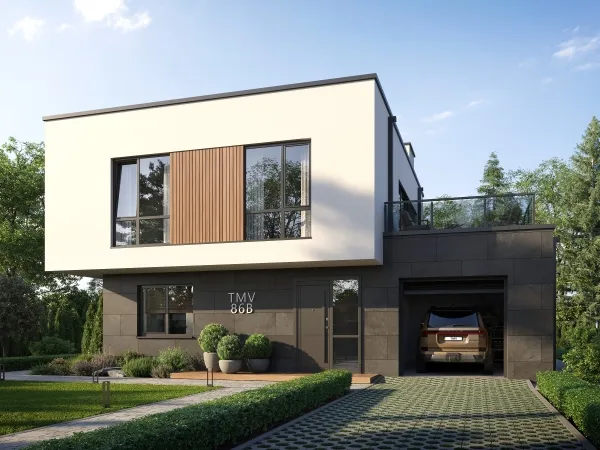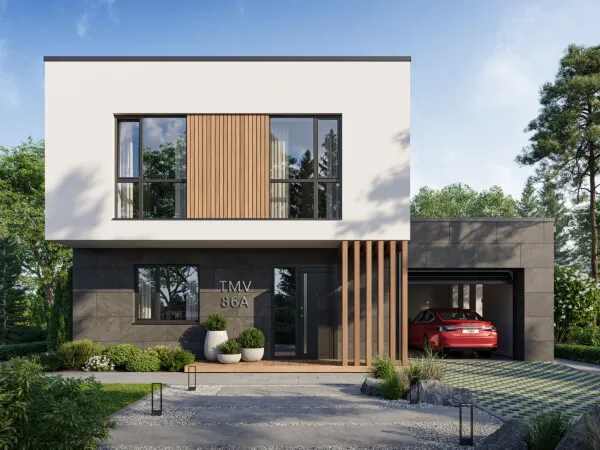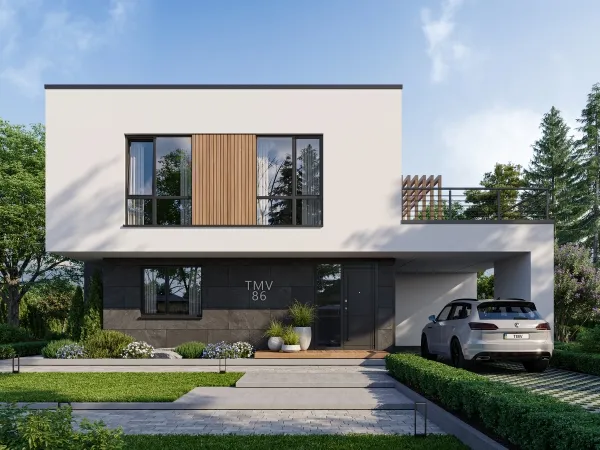Project TMV 86B - a modern two-storey hi-tech house with a terrace and garage for 1 car. Composition of premises: entrance hall, hall, living room, kitchen-dining room, 3 bedrooms, 3 bathrooms, dressing room, boiler room.
First floor plan
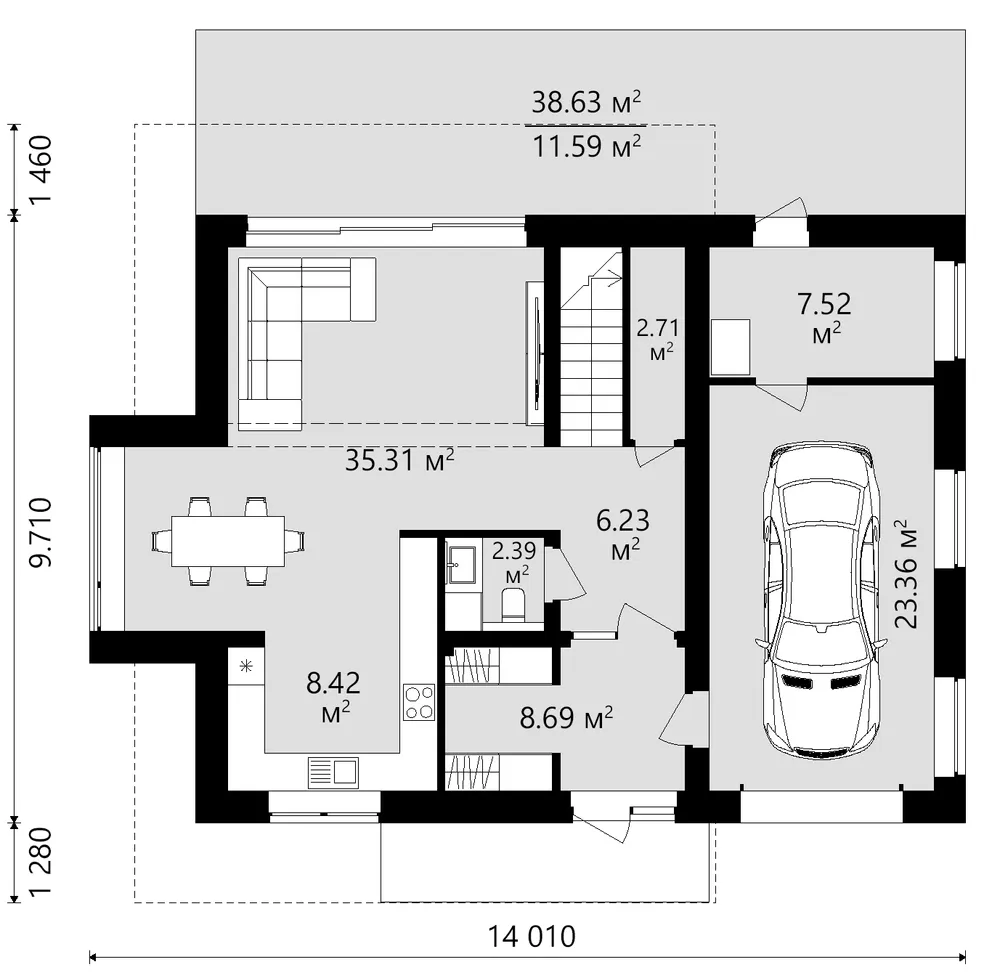
Second floor plan
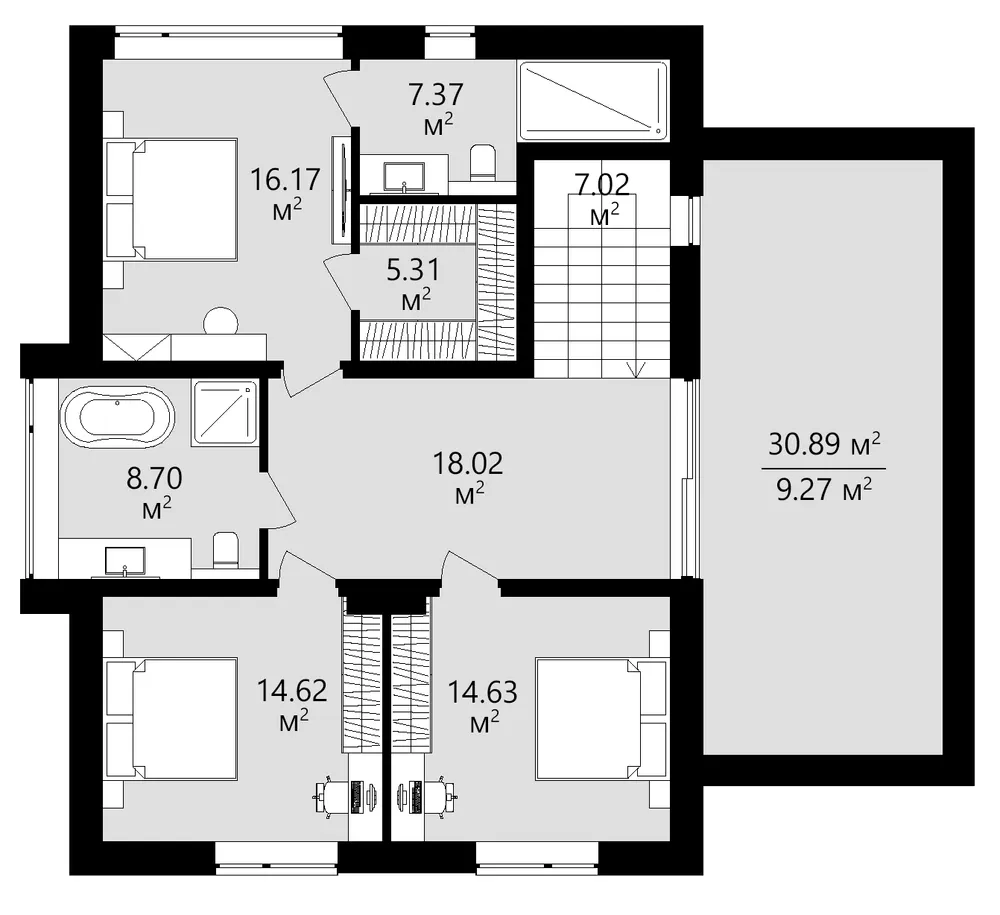
Roof plan
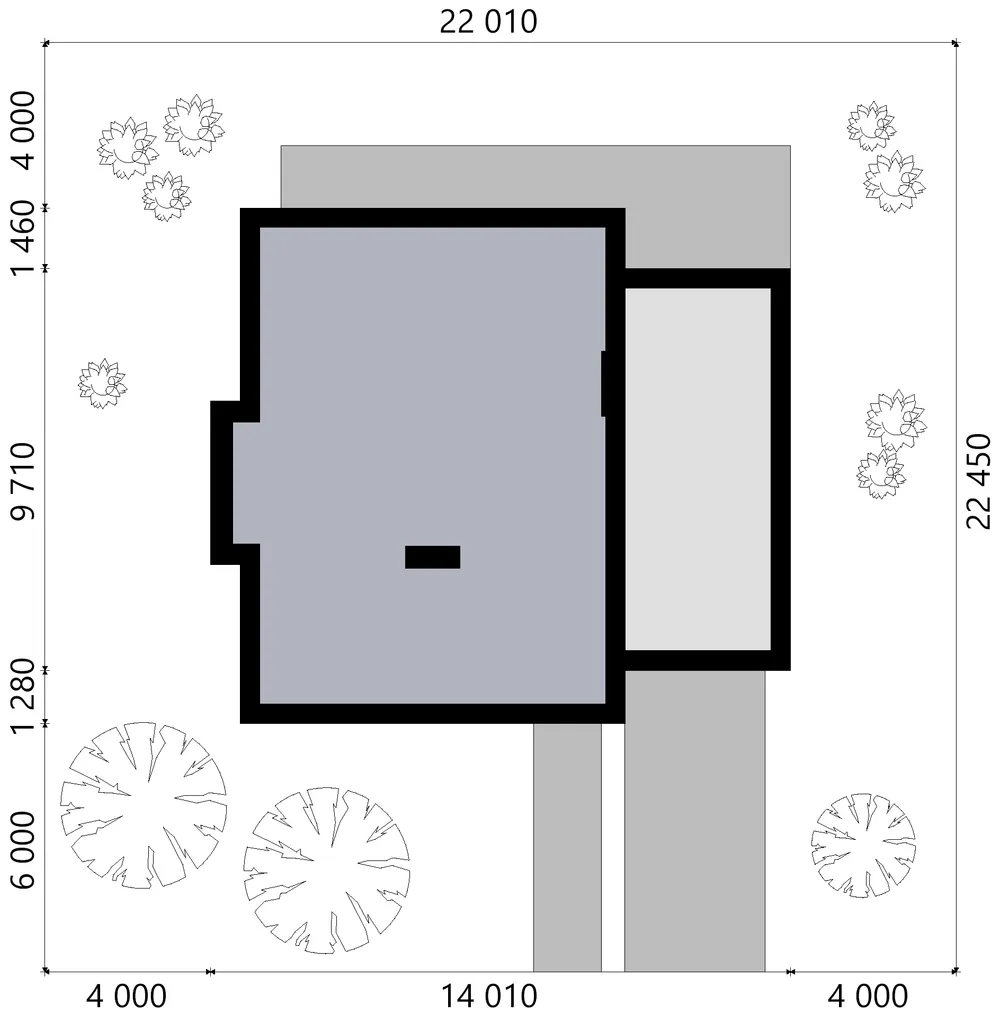
Facades
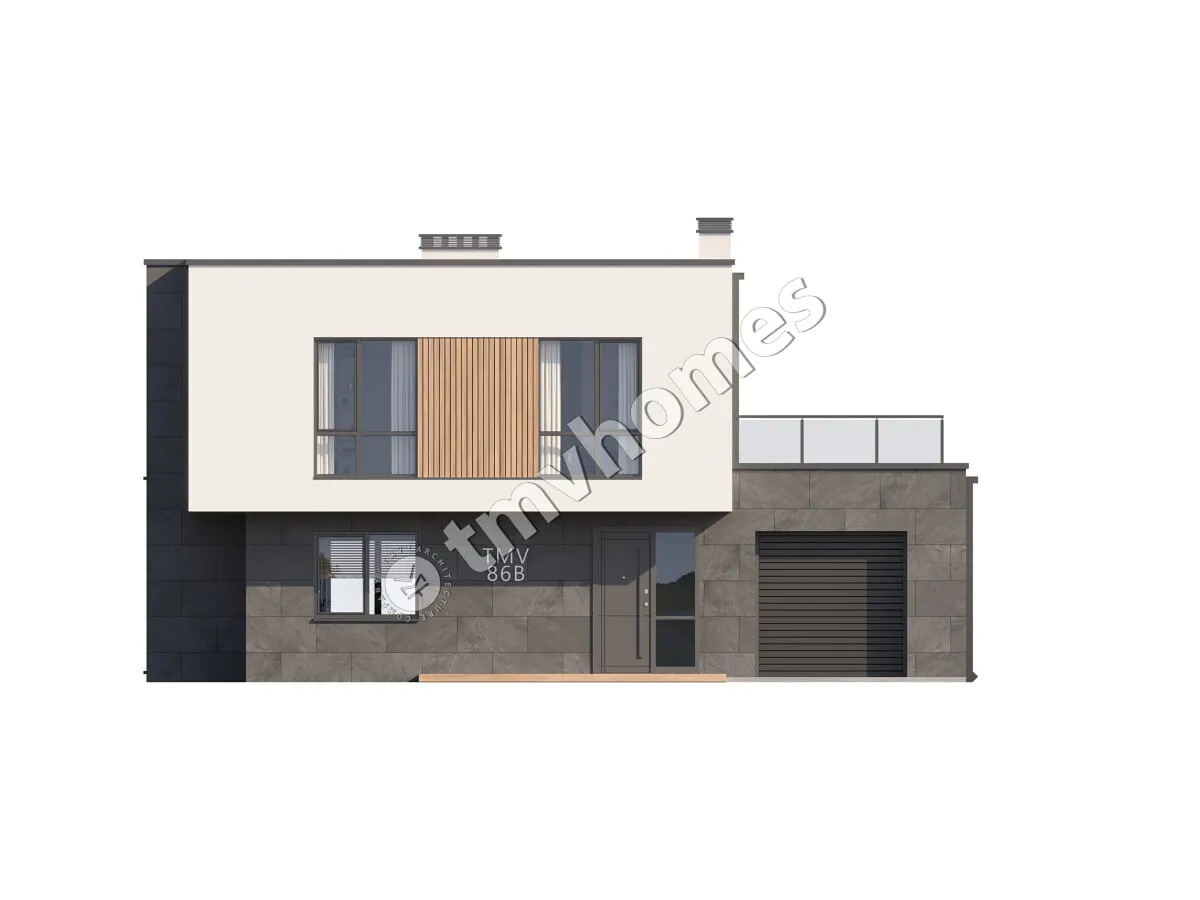
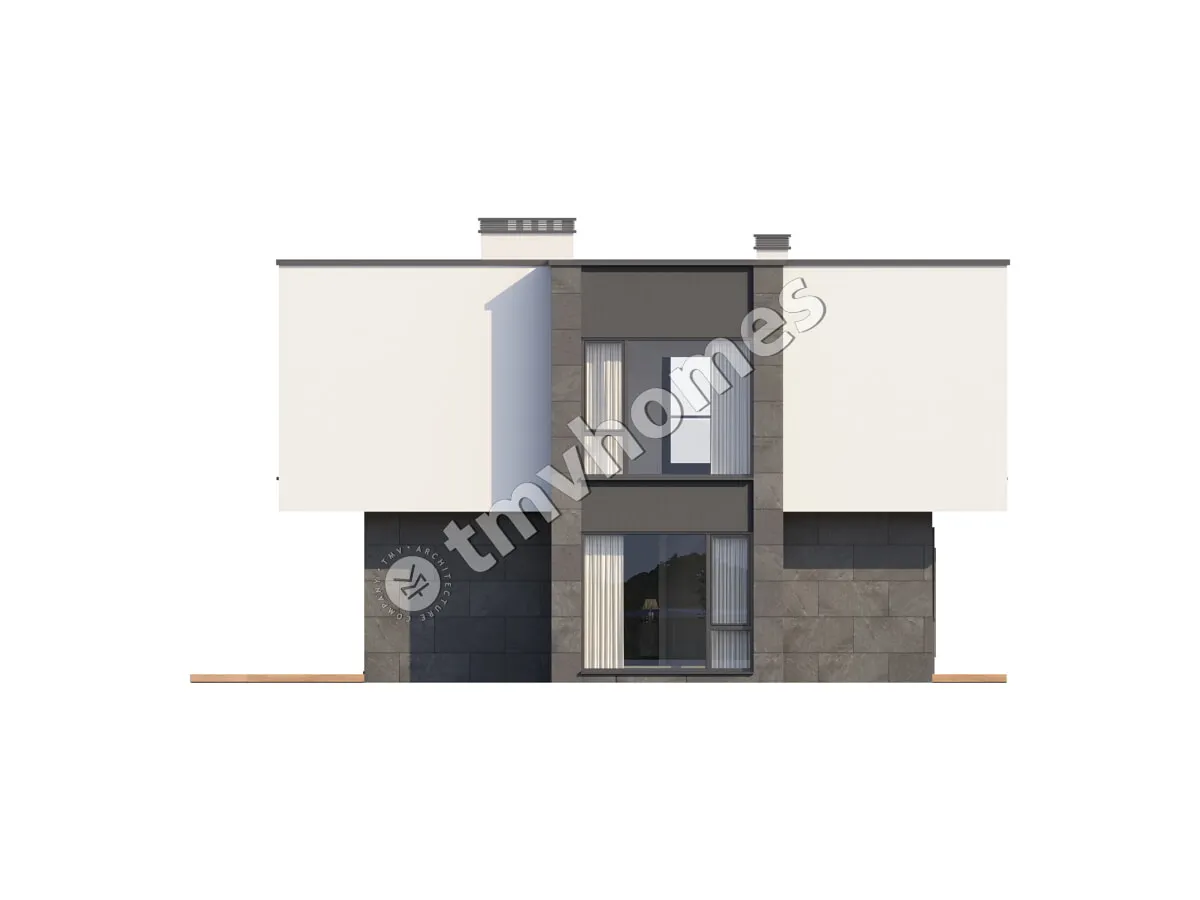
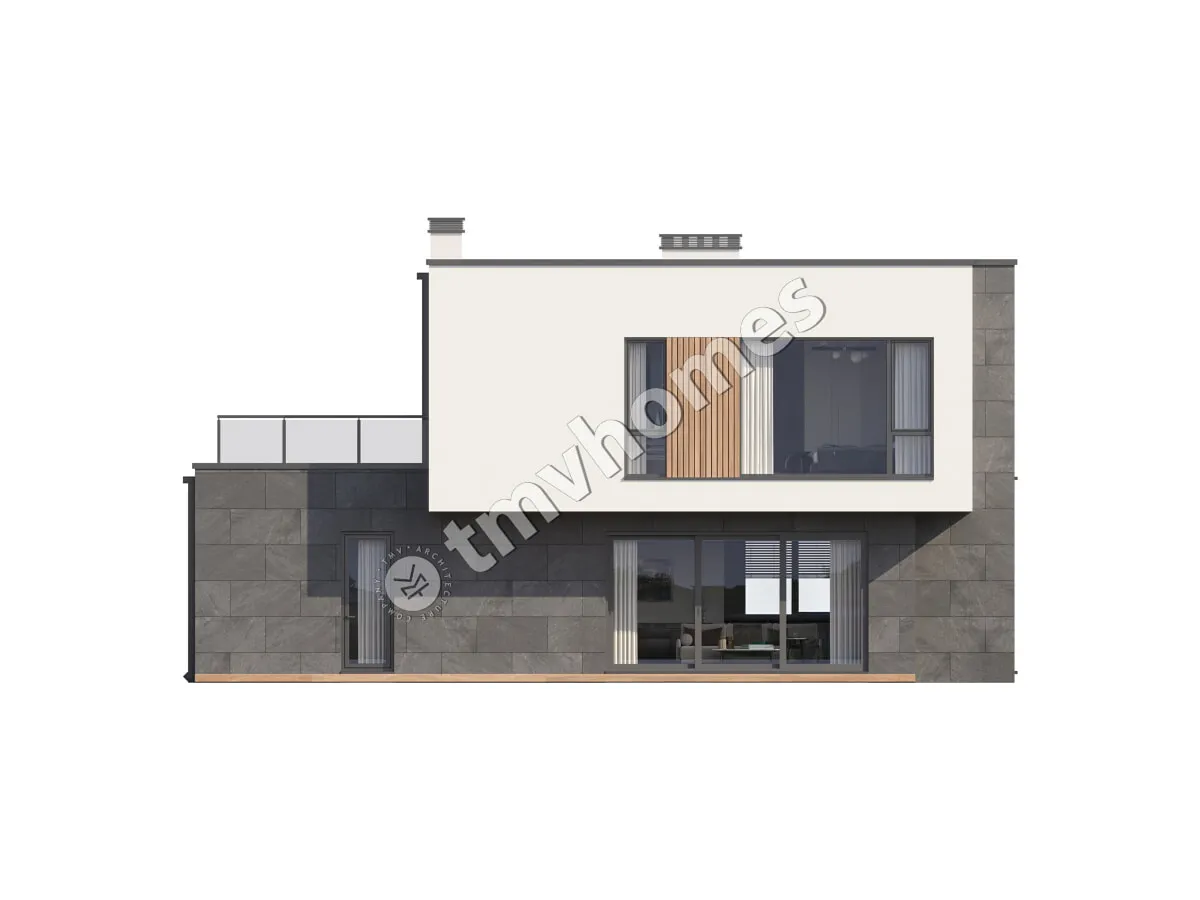
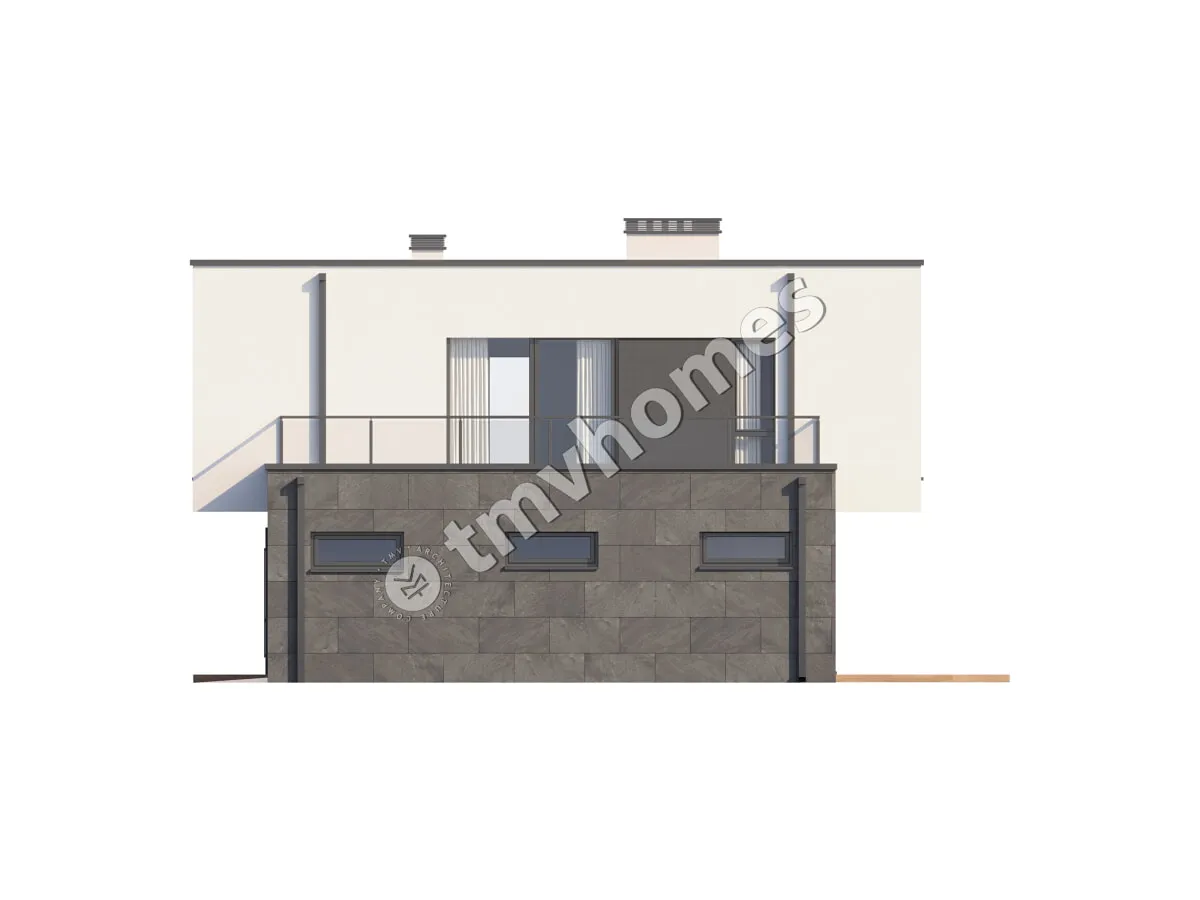
General characteristics
Total area 206.40 m2
Area without terraces 185.54 m2
1st floor area 105.29 m2
2nd floor area 101.11 m2
Living area 78.63 m2
Dimensions 14.01 x 12.45 m
1st floor height 3.00 m
2nd floor height 2.90 m
Building area 172.41 m2
Roof area 98.34 m2
Roof pitch 1.5 °
House height 7.75 m
Bedrooms 3
Bathrooms 3
Alteration are possible
Author's title TMV86B
Exterior walls
aerated concrete 375 mm + insulation 100 mm
Foundations
monolithic strip
Overlaps
reinforced concrete slab
Roofing material
PVC membrane
Didn't find a suitable project for yourself?
Order an individual project. Individual design allows you to build a house that first of all realizes your ideas and wishes

