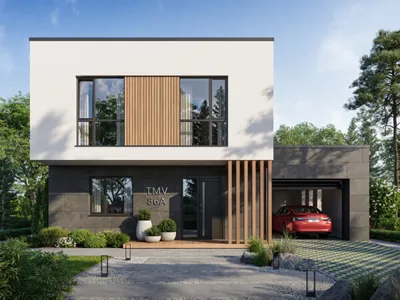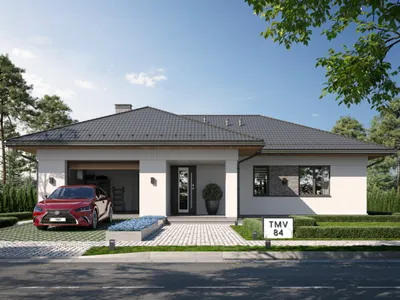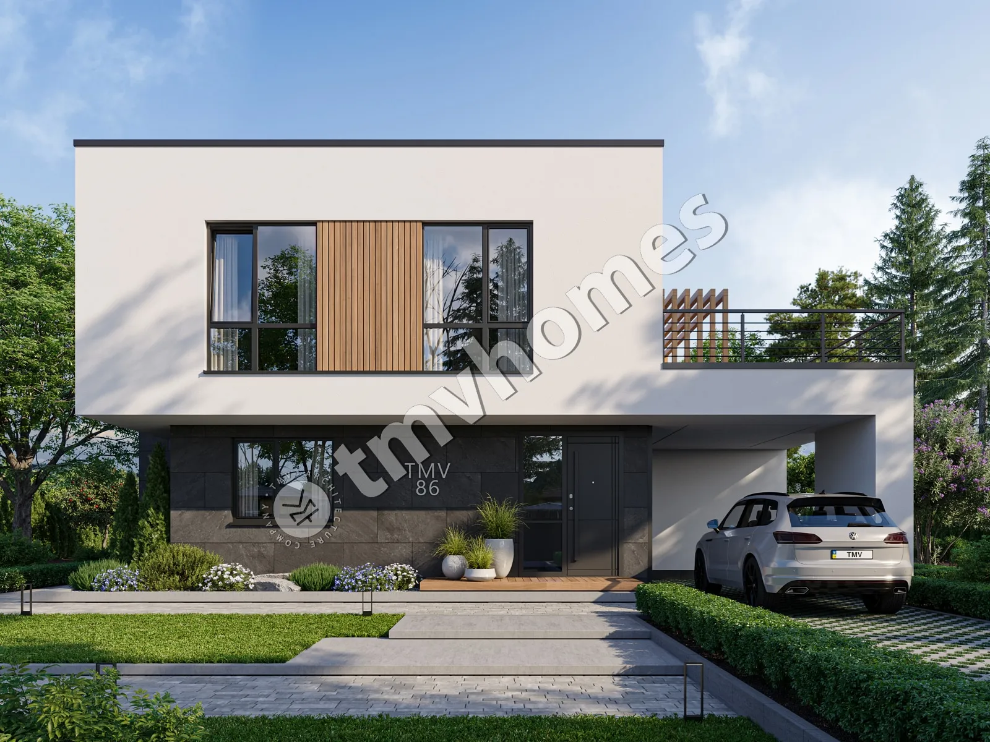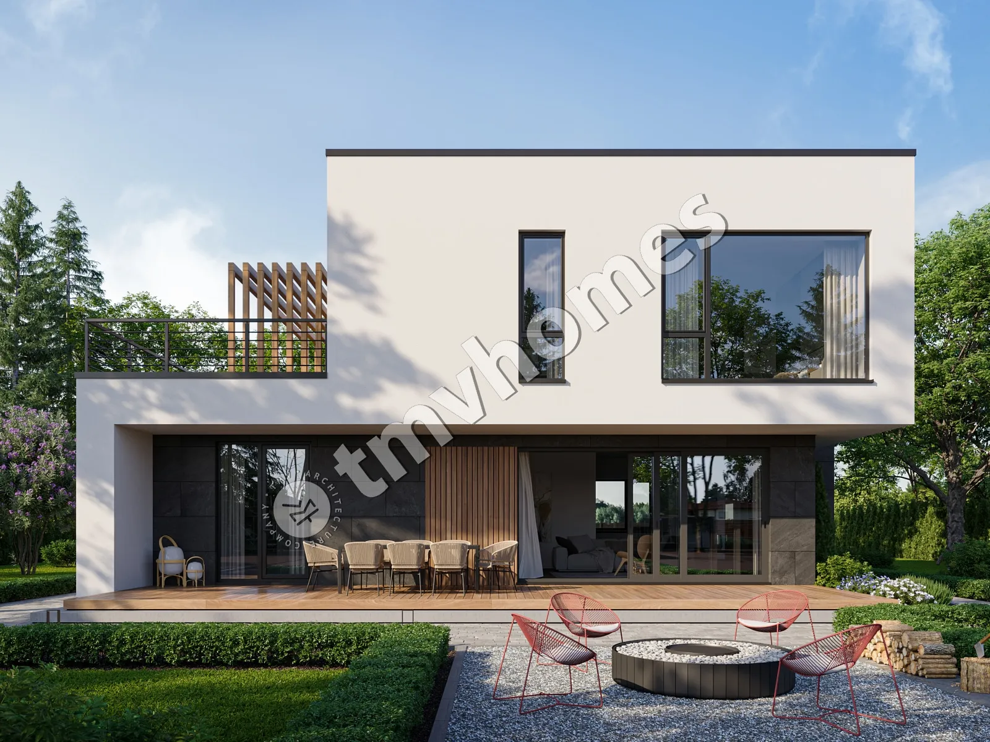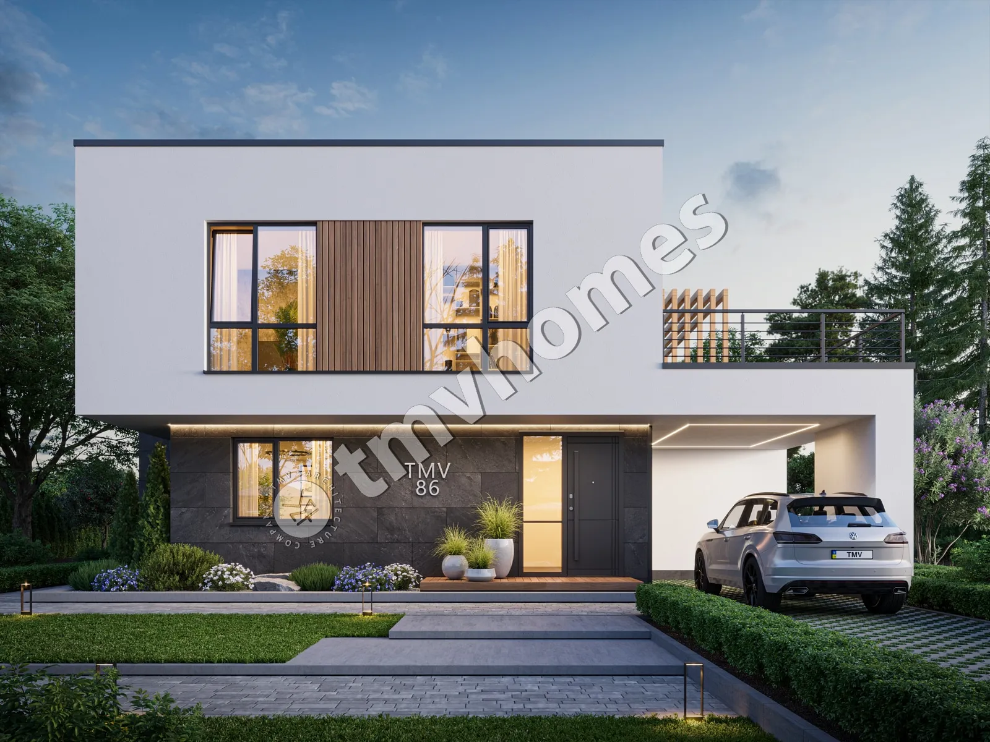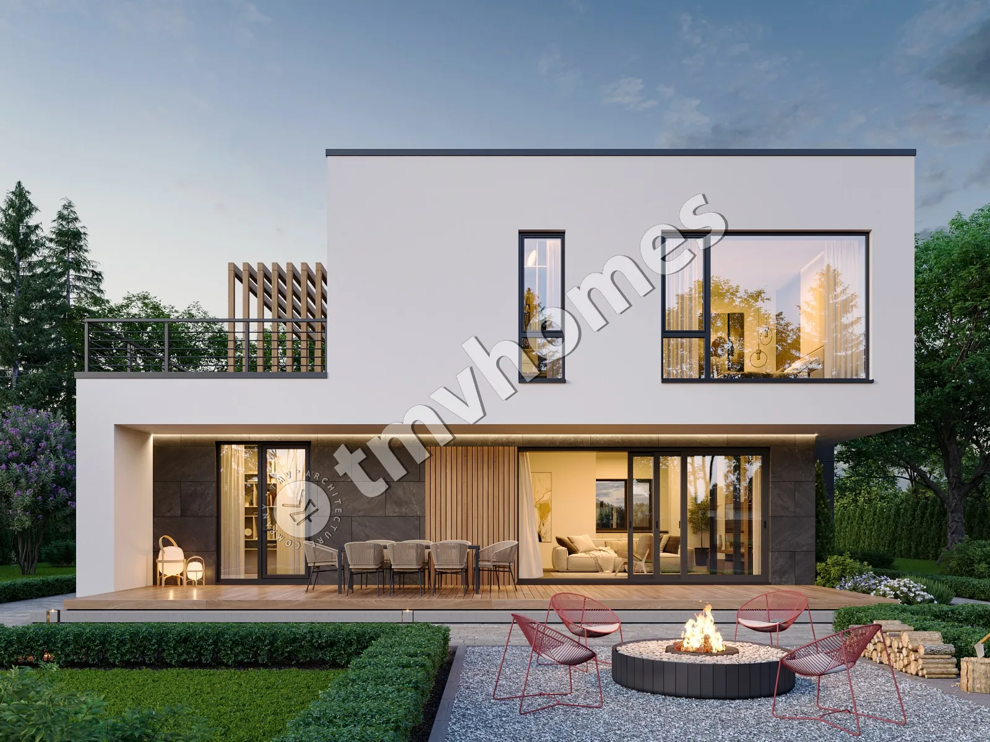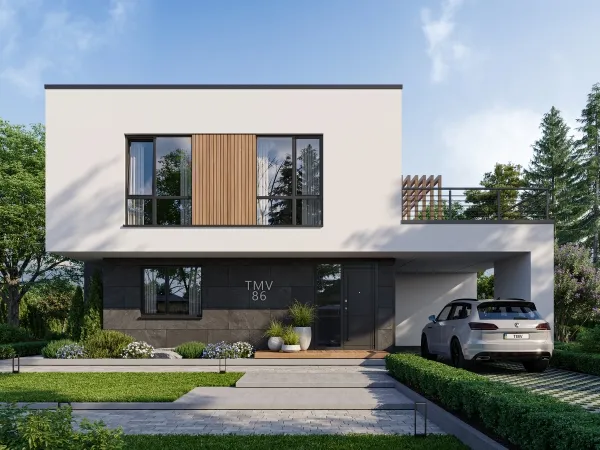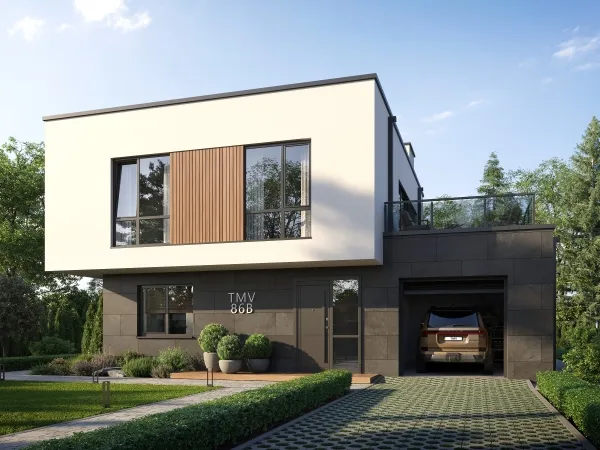Project TMV 86 - a modern two-storey high-tech house with a flat roof, terraces and a carport for 1 car. Composition of the premises: entrance hall, hall, living room, kitchen-dining room, 3 bedrooms, 3 bathrooms, dressing room, storage room, boiler room.
First floor plan

Second floor plan

Roof plan

Facades




General characteristics
Total area 196.87 m2
1st floor area 94.14 m2
2nd floor area 102.73 m2
Living area 77.59 m2
Dimensions 13.95 x 12.48 m
1st floor height 3.00 m
2nd floor height 2.90 m
Building area 202.10 m2
Roof area 98.00 m2
Roof pitch 2 °
House height 7.98 m
Bedrooms 3
Bathrooms 3
Alteration are possible
Author's title TMV86
Exterior walls
aerated concrete 375 mm + insulation 100 mm
Foundations
monolithic strip
Overlaps
reinforced concrete slab
Roofing material
PVC membrane
Didn't find a suitable project for yourself?
Order an individual project. Individual design allows you to build a house that first of all realizes your ideas and wishes

