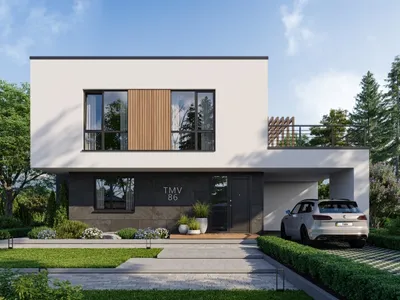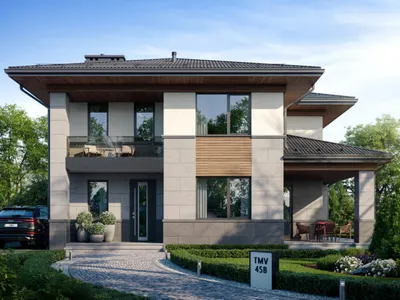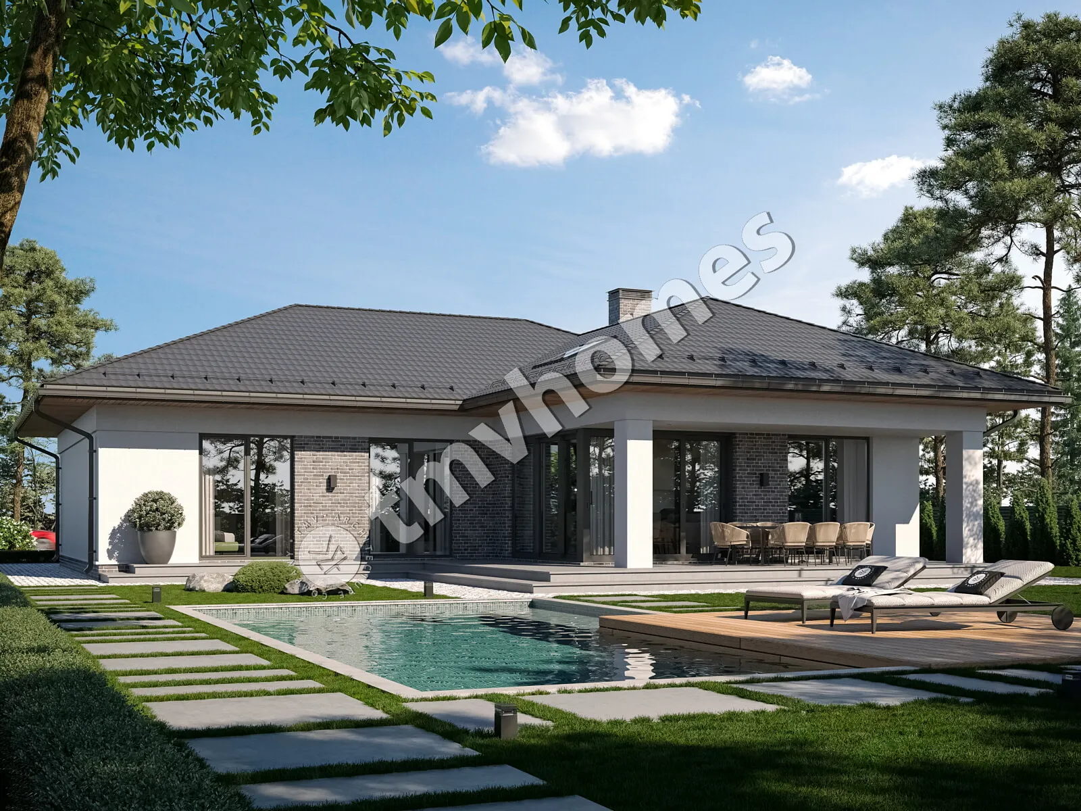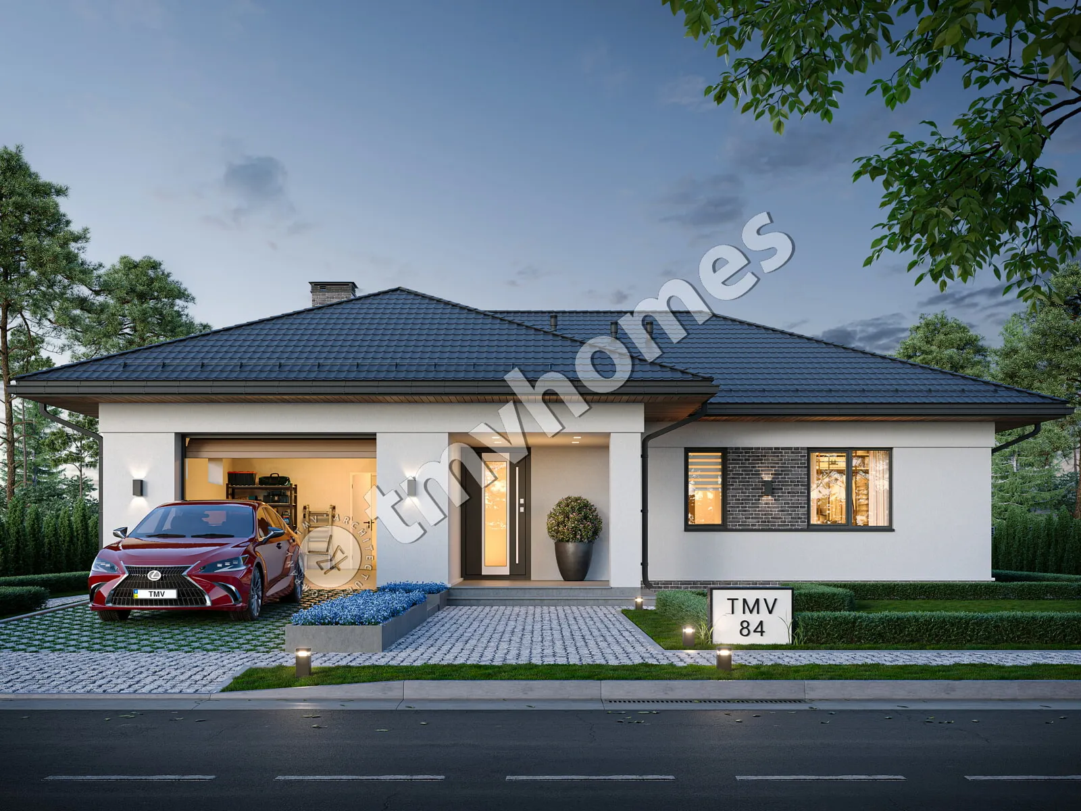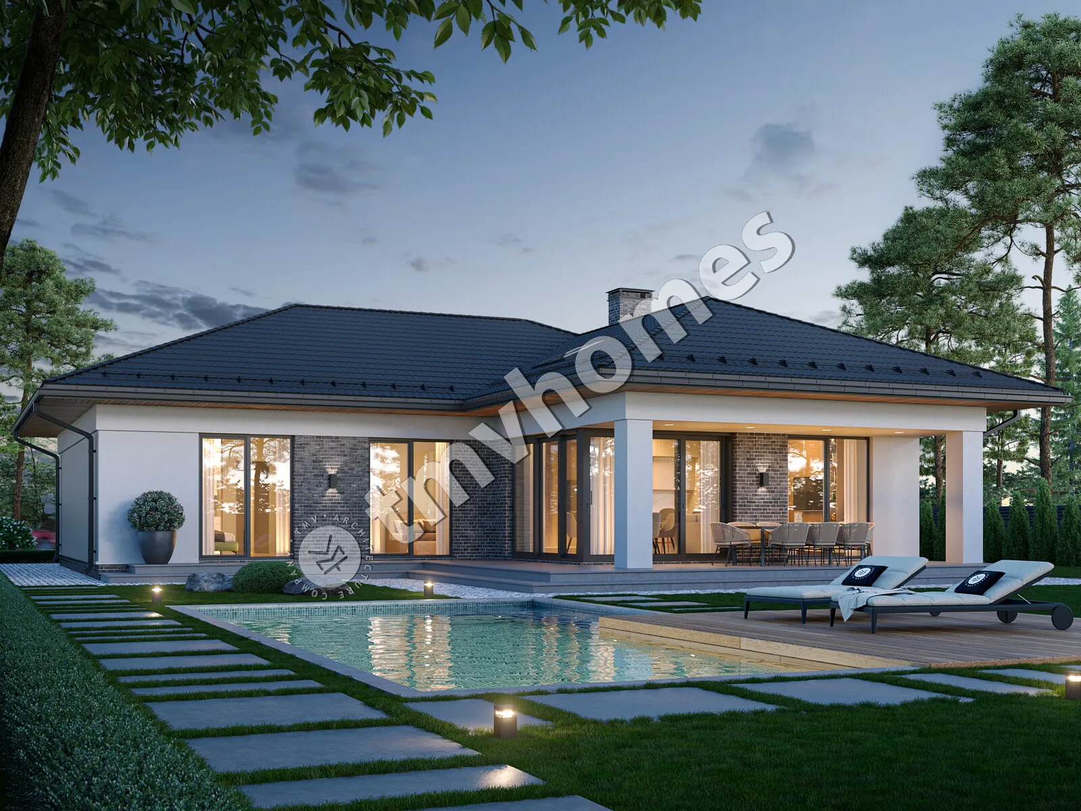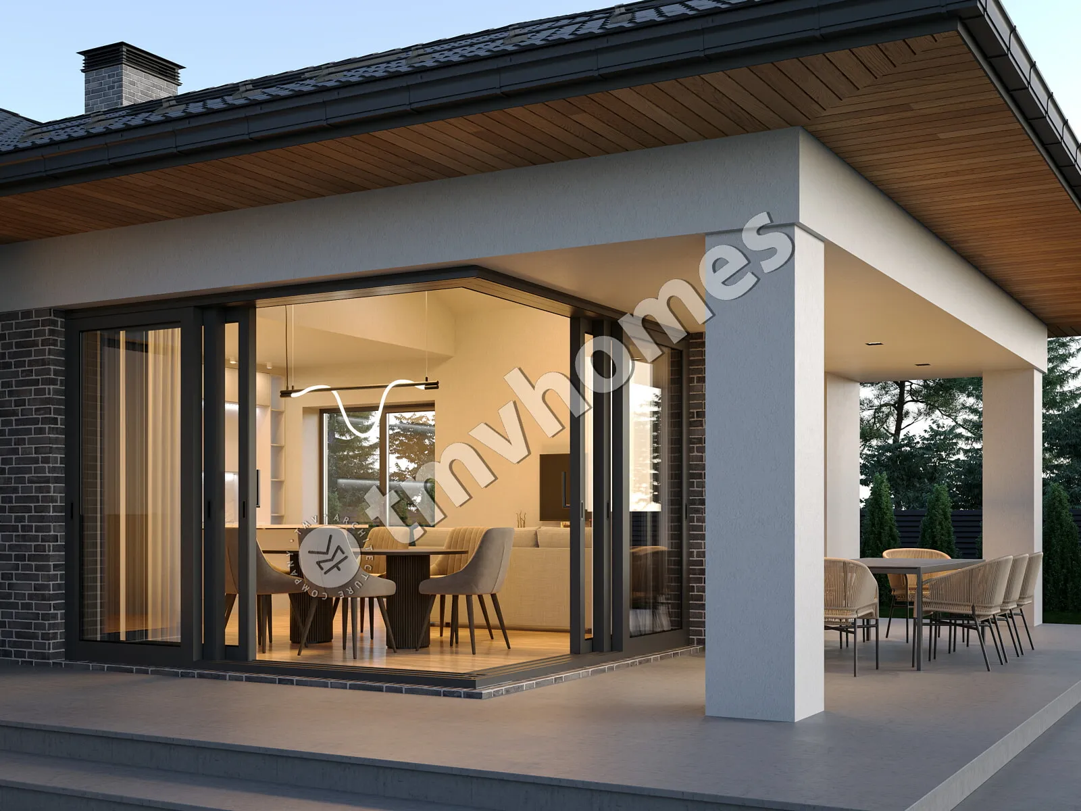Project TMV 84 - a one-storey house with a convenient layout, second light, corner panoramic window, terrace and garage for 1 car. Composition of the premises: entrance hall, hall, living room, kitchen-dining room, 3 bedrooms, 2 bathrooms, boiler room.
First floor plan

Roof plan

Facades




General characteristics
Total area 162.81 m2
1st floor area 162.81 m2
Living area 68.06 m2
Dimensions 15.20 x 18.84 m
1st floor height 3.00 - 4.30 m
Building area 255.71 m2
Roof area 312.44 m2
Roof pitch 24 °
House height 6.10 m
Bedrooms 3
Bathrooms 2
Alteration are possible
Author's title TMV84
Exterior walls
aerated concrete 400 mm + insulation 100 mm
Foundations
monolithic strip
Overlaps
reinforced concrete slab
Roofing material
metal tile
Didn't find a suitable project for yourself?
Order an individual project. Individual design allows you to build a house that first of all realizes your ideas and wishes

