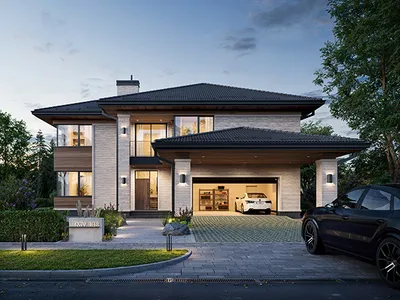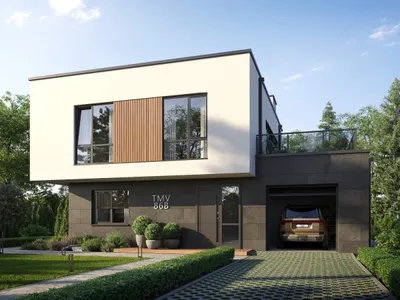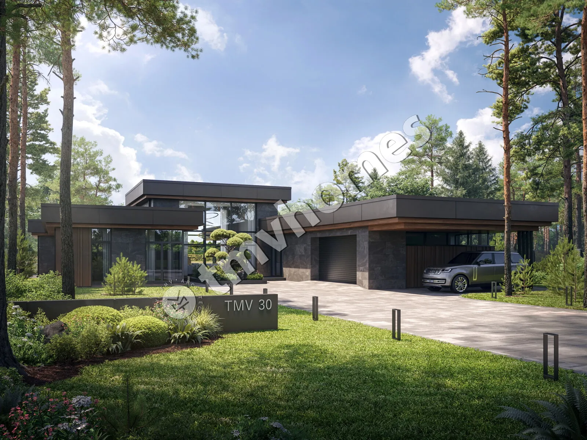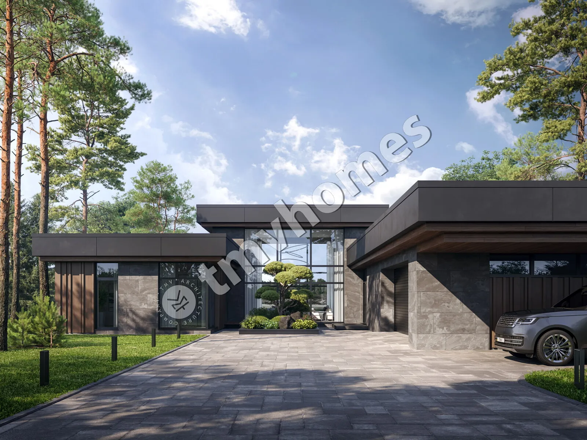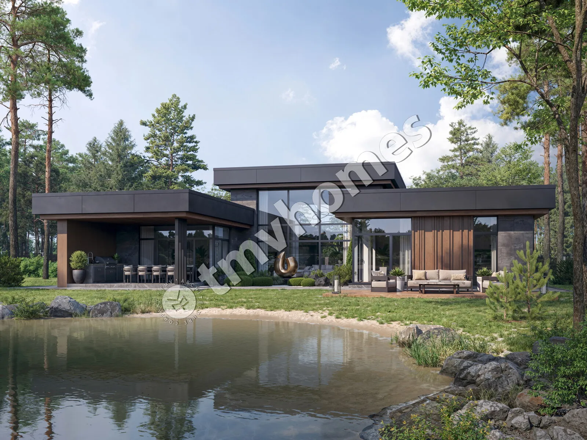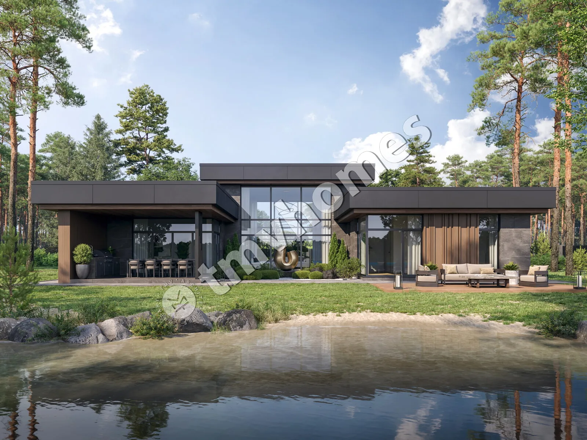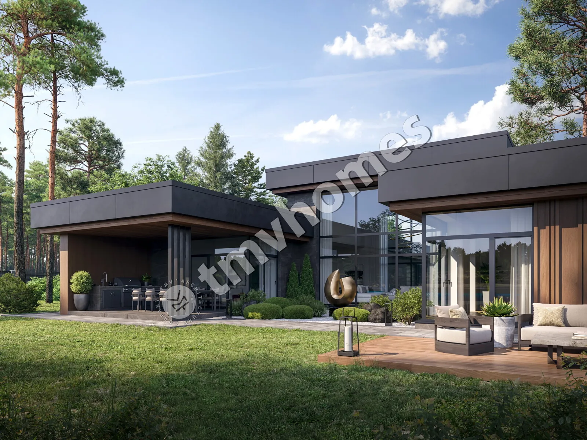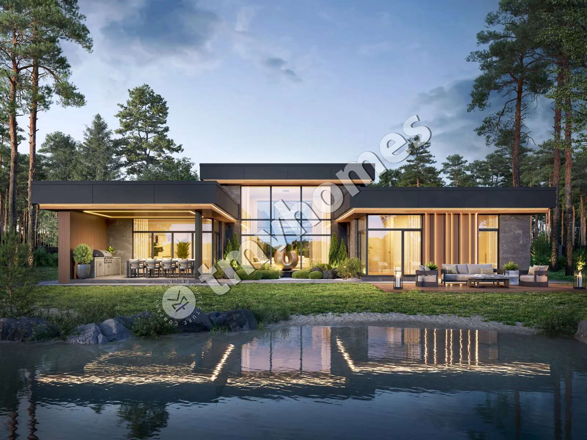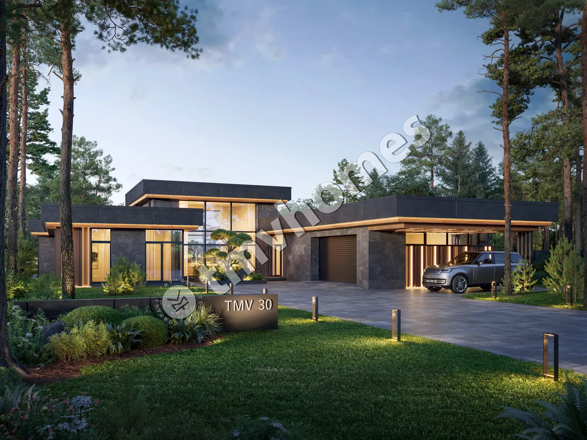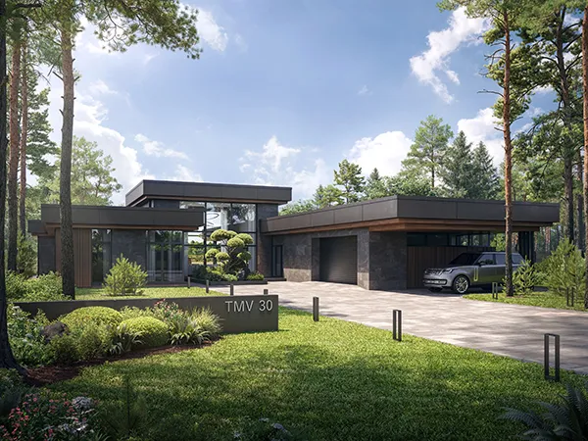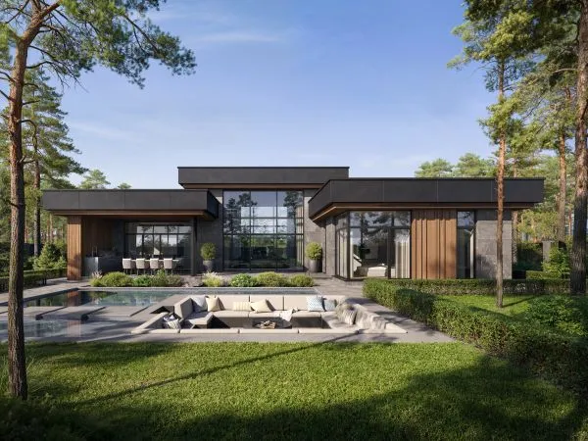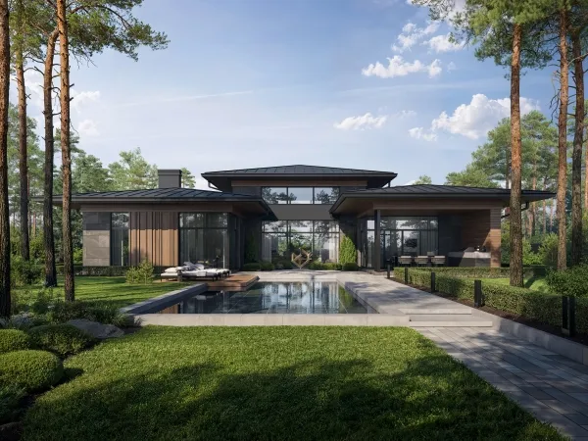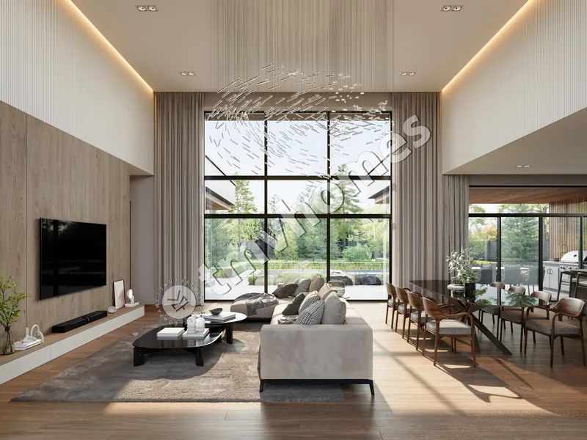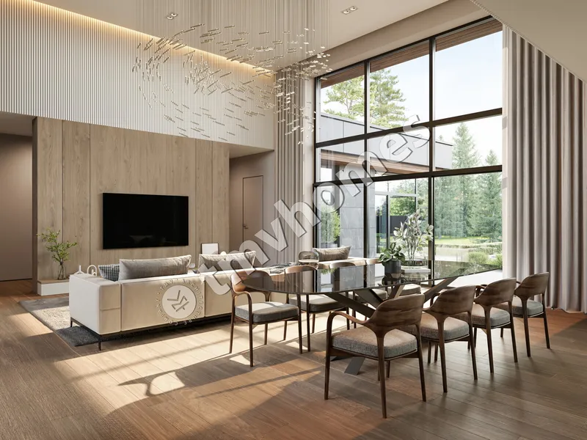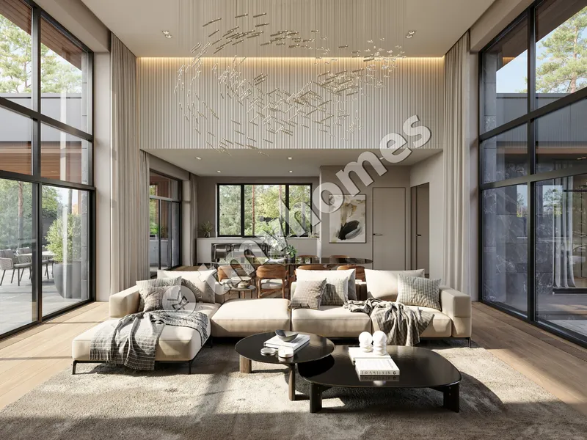Project TMV 30 - a modern one-storey house with a second light, covered terrace, garage and carport for 3 cars. Composition of premises: entrance hall, hall, living room, kitchen-dining room, 3 bedrooms, cabinet, 3 bathrooms, dressing room, storage room, boiler room.
First floor plan
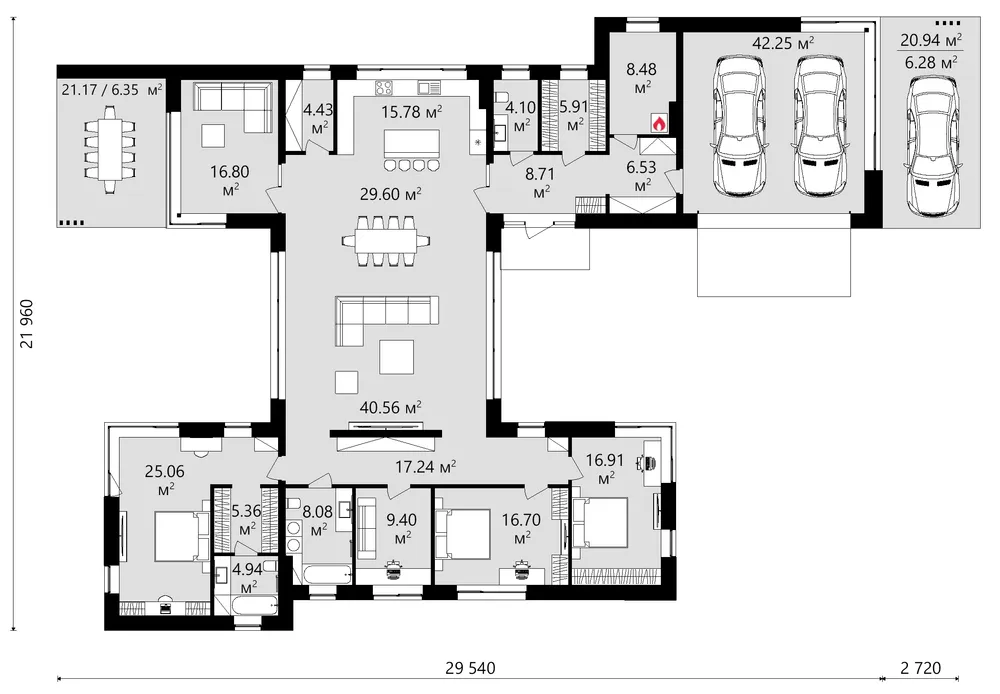
Roof plan
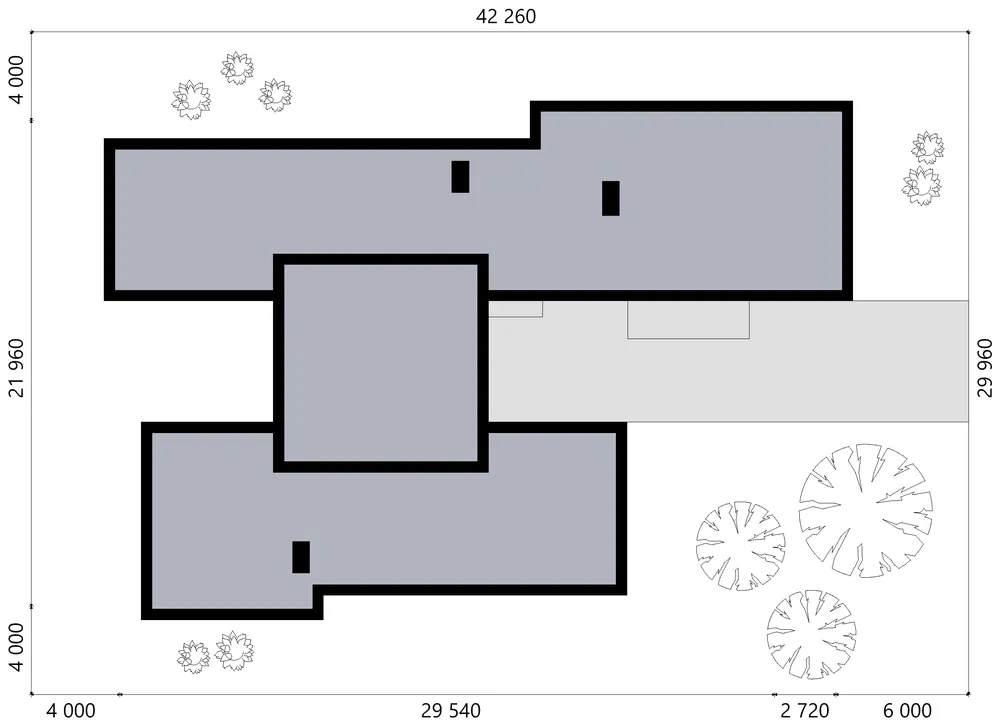
Facades
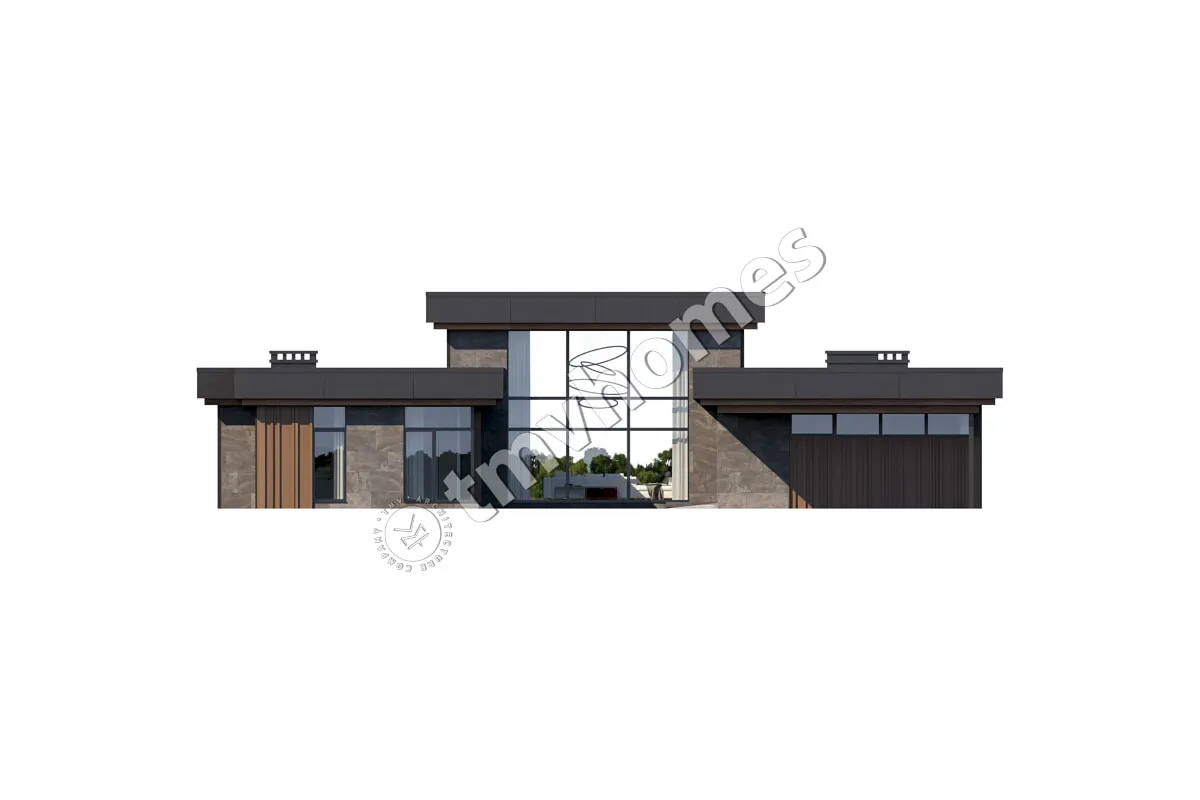
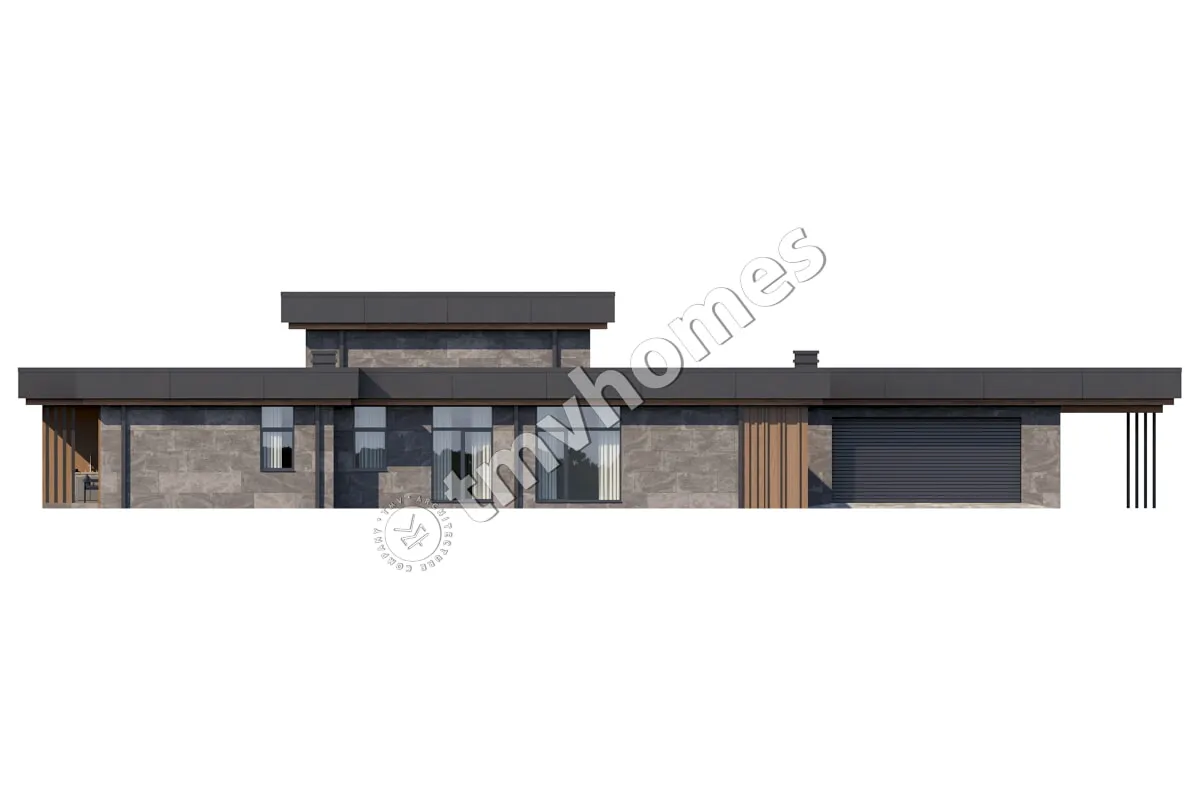
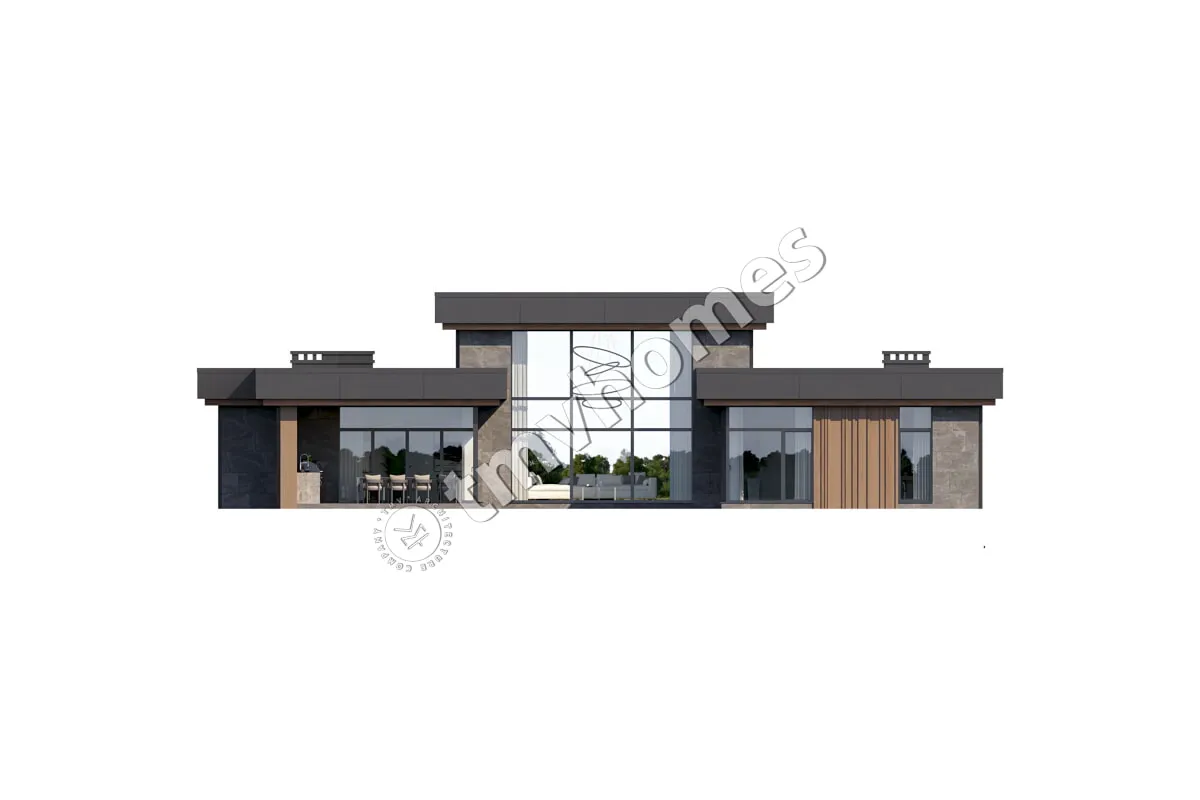
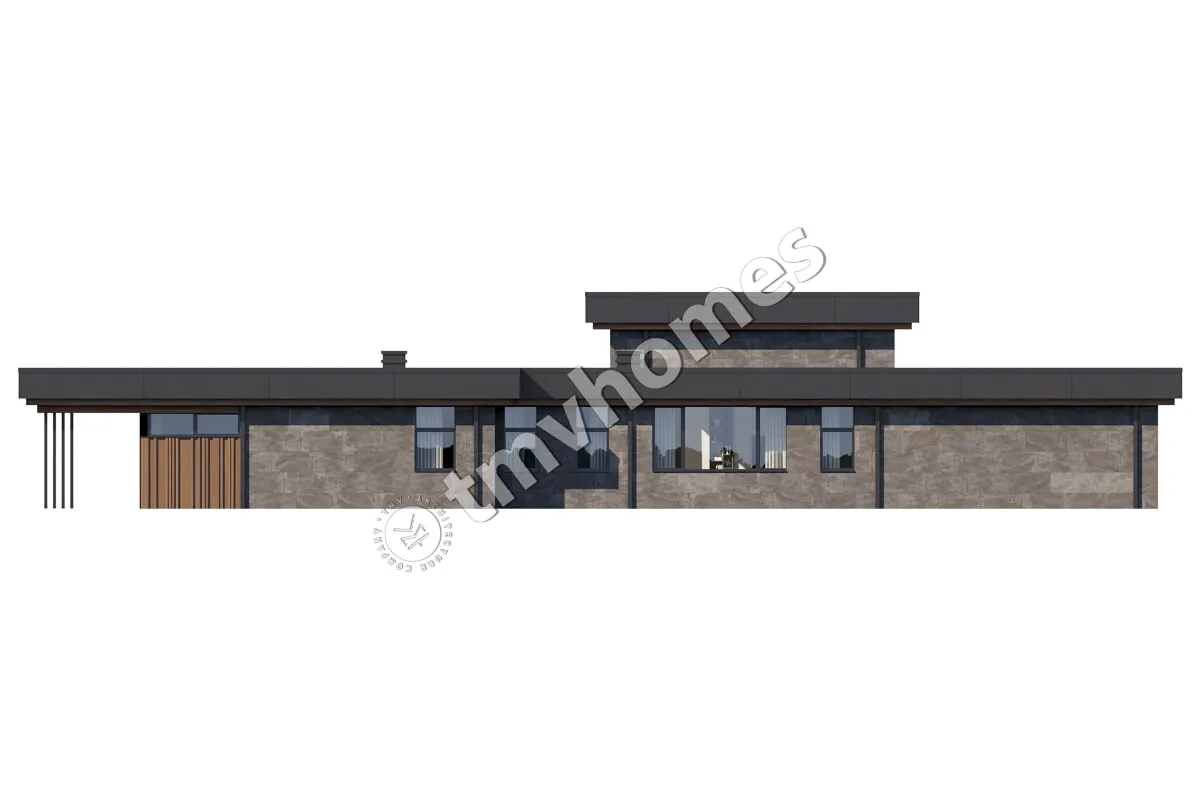
General characteristics
Total area 299.47 m2
Area without terraces 286.84 m2
Living area 108.07 m2
Dimensions 21.96 x 32.33 m
1st floor height 3.10 - 5.30 m
Building area 406.56 m2
Roof area 446.00 m2
Roof pitch 1.5 °
House height 6.30 m
Bedrooms 4
Bathrooms 3
Alteration are possible
Author's title TMV30
Exterior walls
aerated concrete 400 mm + insulation 100 mm
Foundations
monolithic strip
Overlaps
reinforced concrete slab
Roofing material
PVC membrane
Didn't find a suitable project for yourself?
Order an individual project. Individual design allows you to build a house that first of all realizes your ideas and wishes

