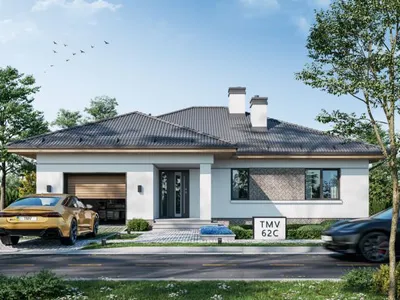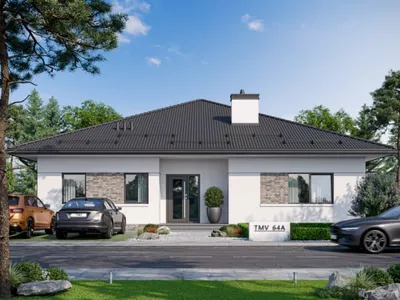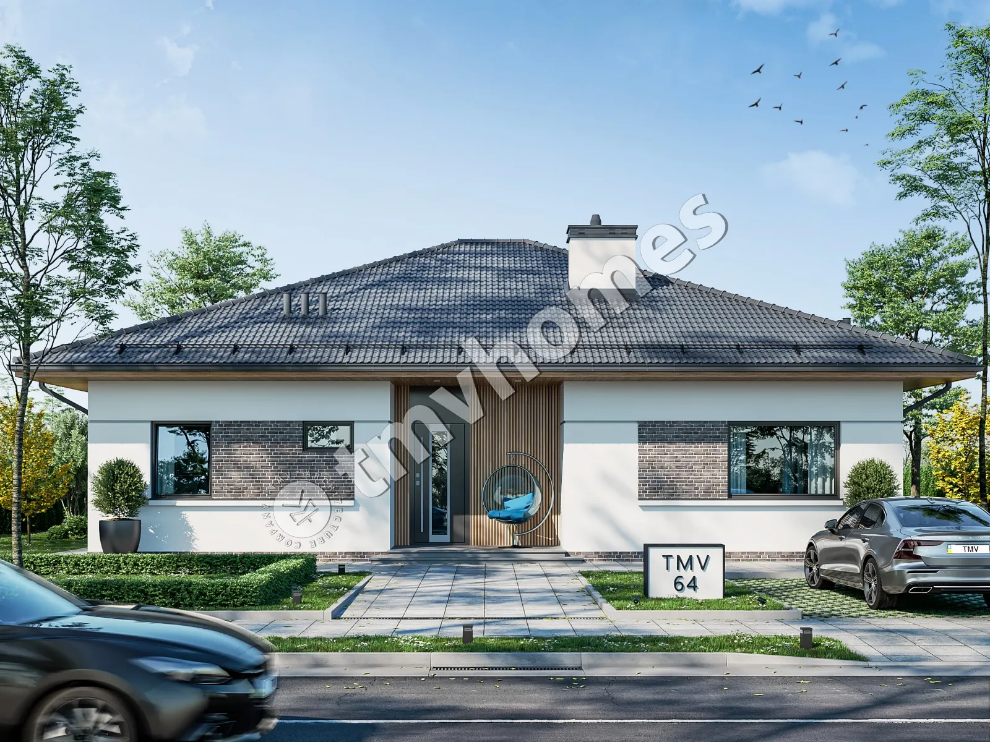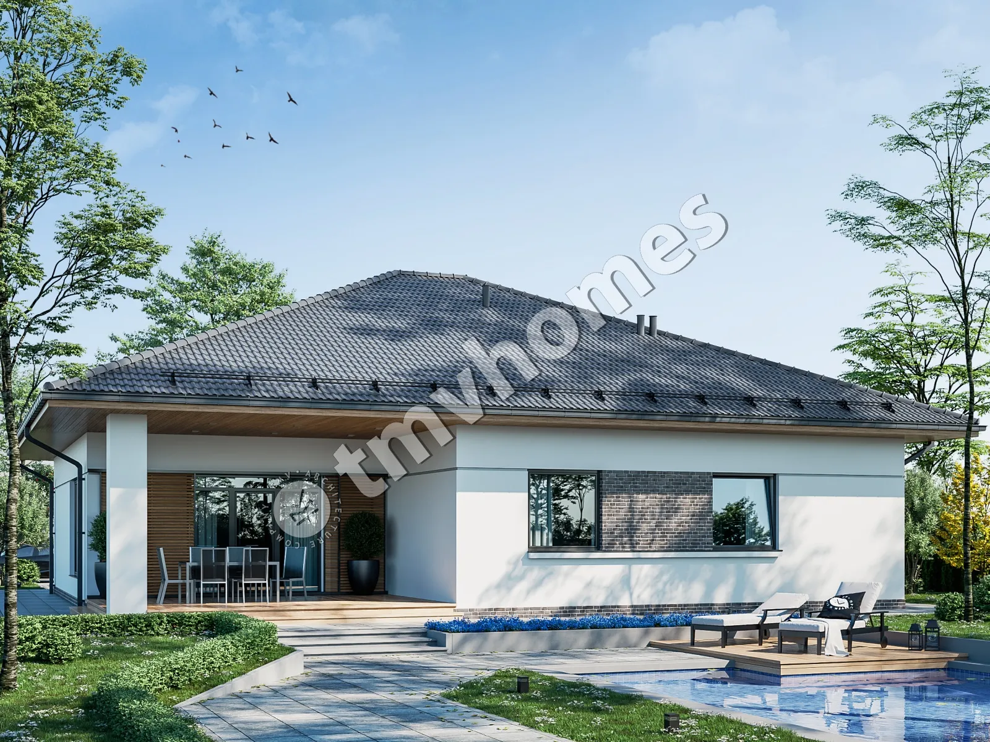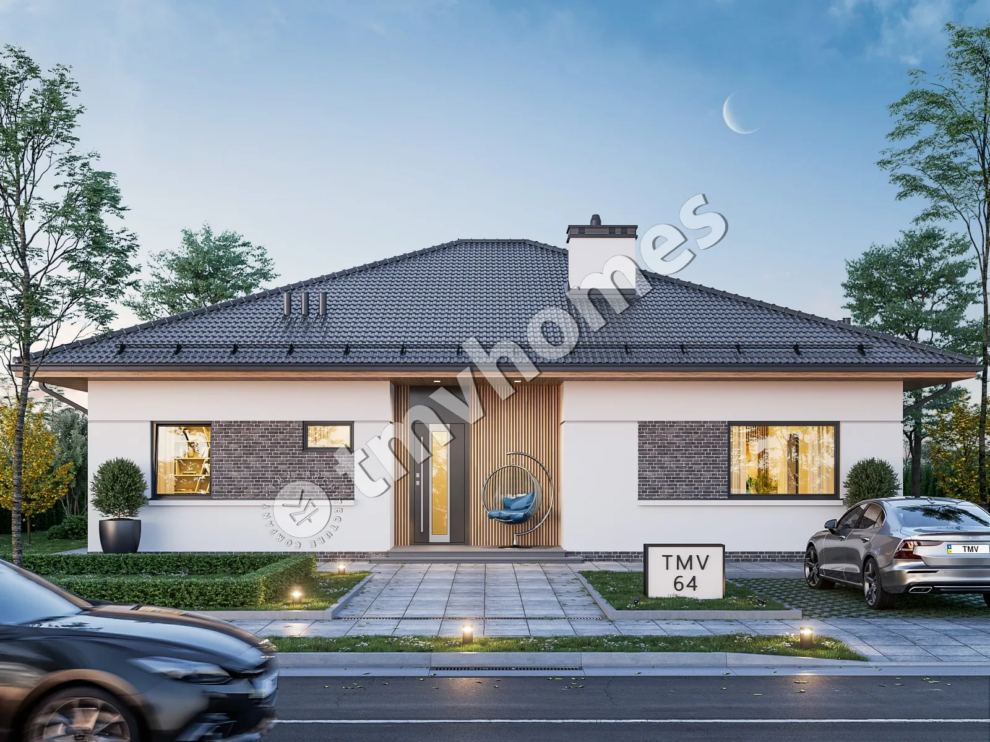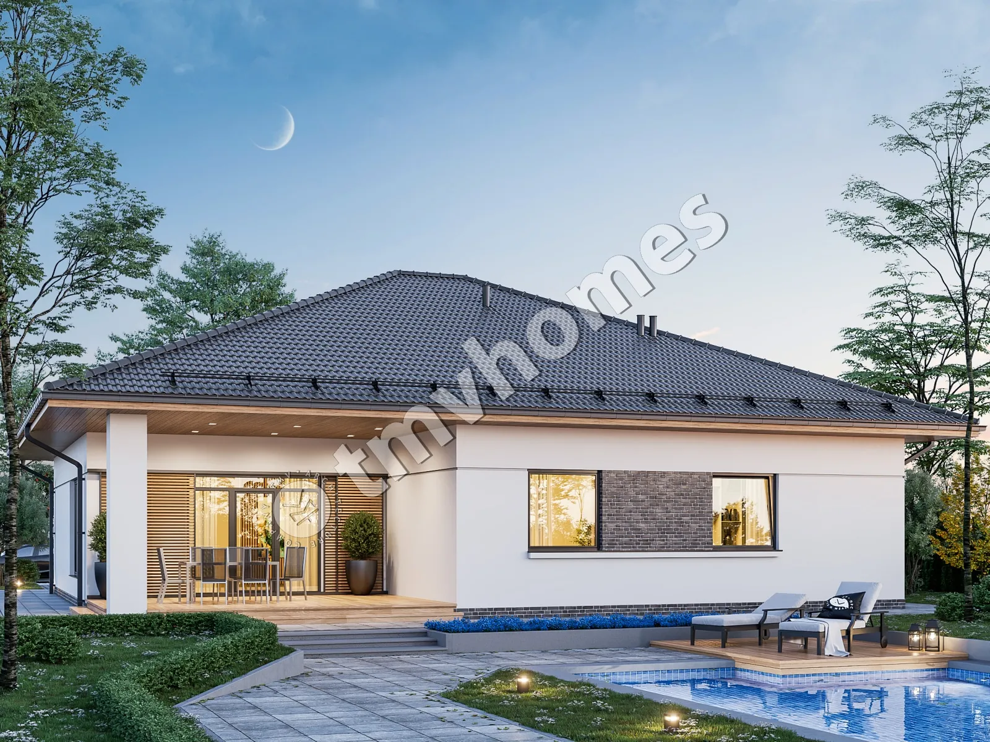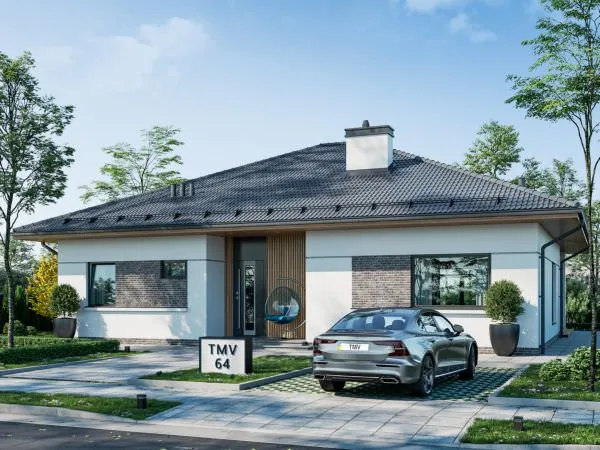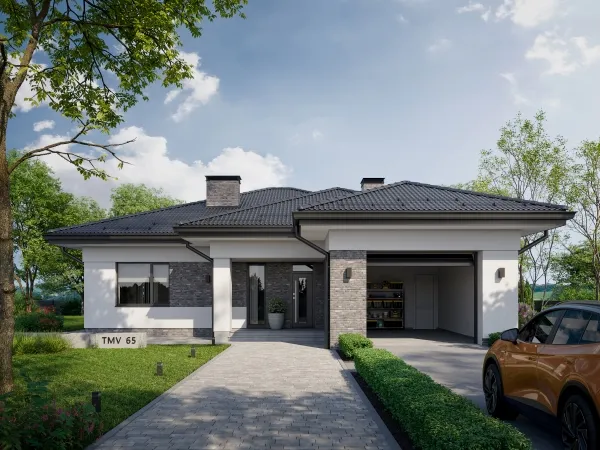Project TMV 64 - a one-storey house without a garage, with a convenient layout and a terrace. Composition of the premises: entrance hall, living room, kitchen-dining room, 3 bedrooms, 2 bathrooms, dressing room, storage room, boiler room.
First floor plan

Roof plan

Facades




General characteristics
Total area 159.63 m2
1st floor area 159.63 m2
Living area 83.64 m2
Dimensions 15.59 x 13.96 m
1st floor height 3.30 m
Building area 223.15 m2
Roof area 309.28 m2
Roof pitch 25 °
House height 7.48 m
Bedrooms 3
Bathrooms 2
Alteration are possible
Author's title TMV64
Exterior walls
brick 380 mm + insulation 100 mm
Foundations
concrete blocks
Overlaps
reinforced concrete slab
Roofing material
ceramic tile
Didn't find a suitable project for yourself?
Order an individual project. Individual design allows you to build a house that first of all realizes your ideas and wishes

