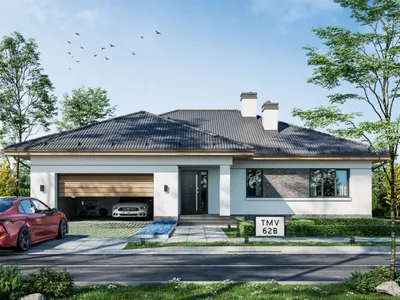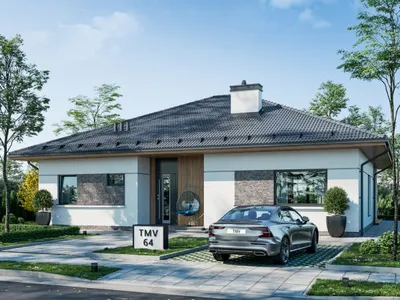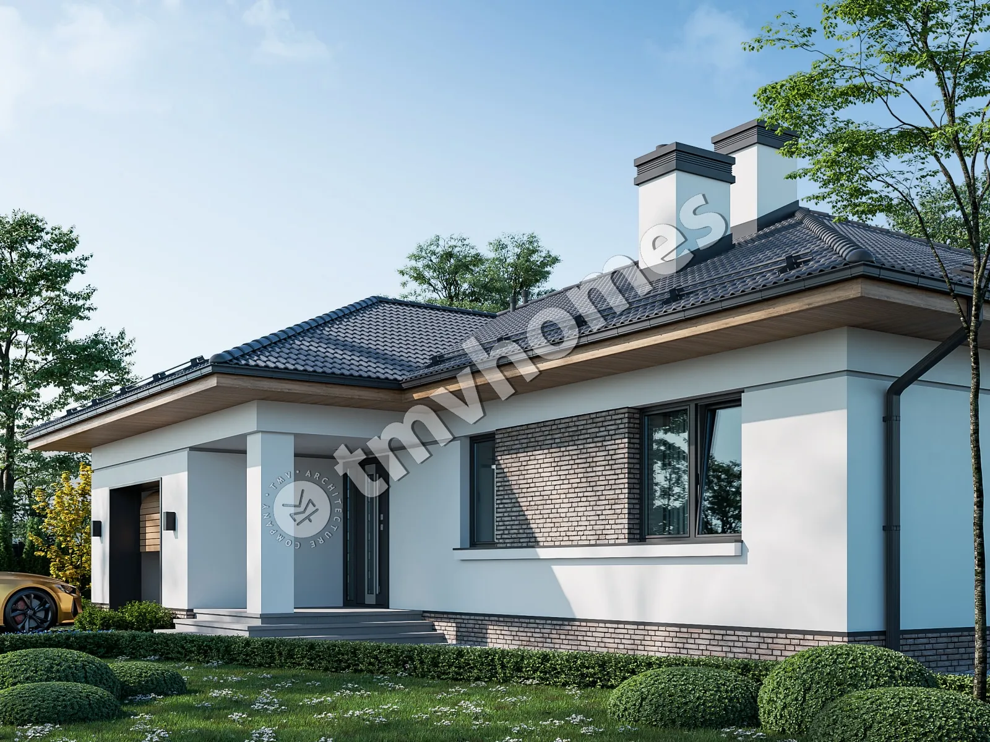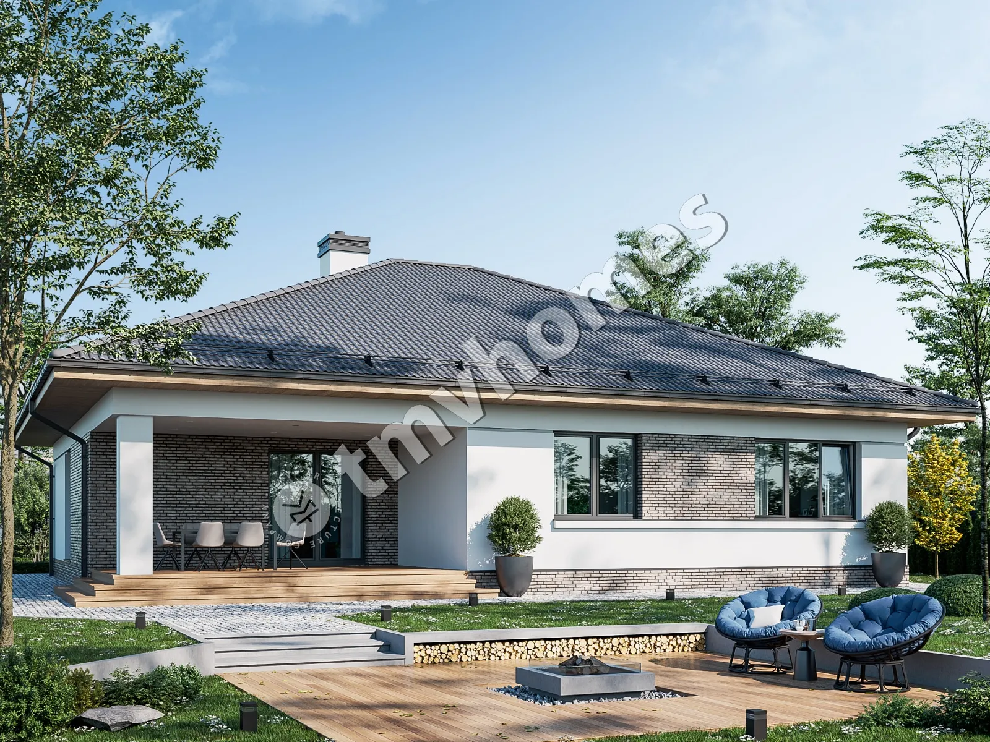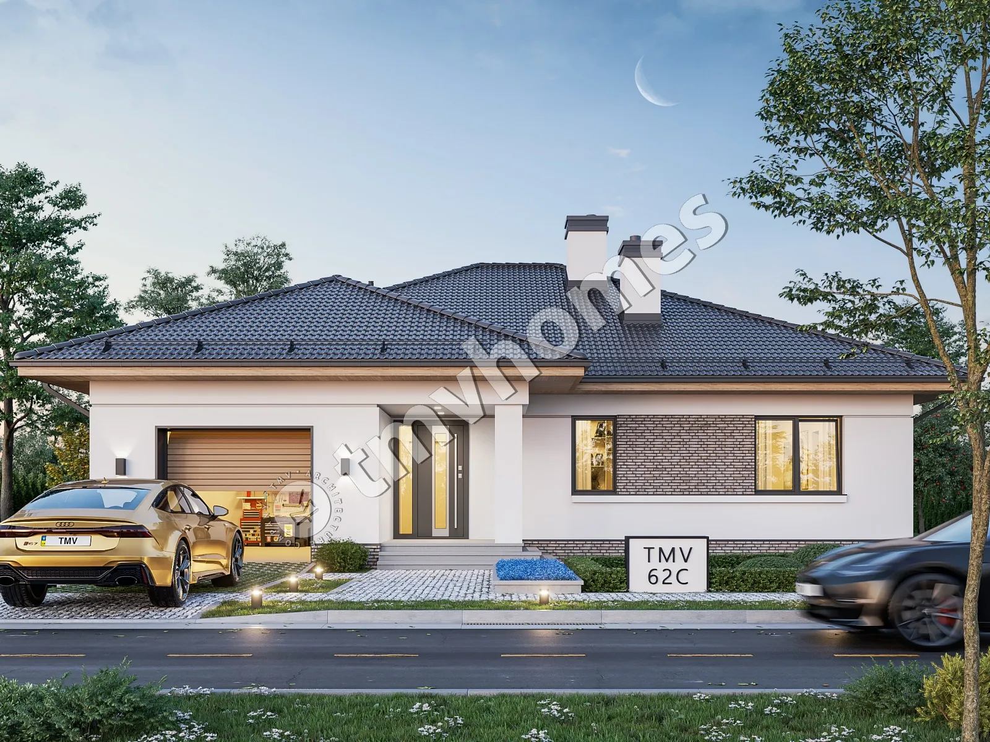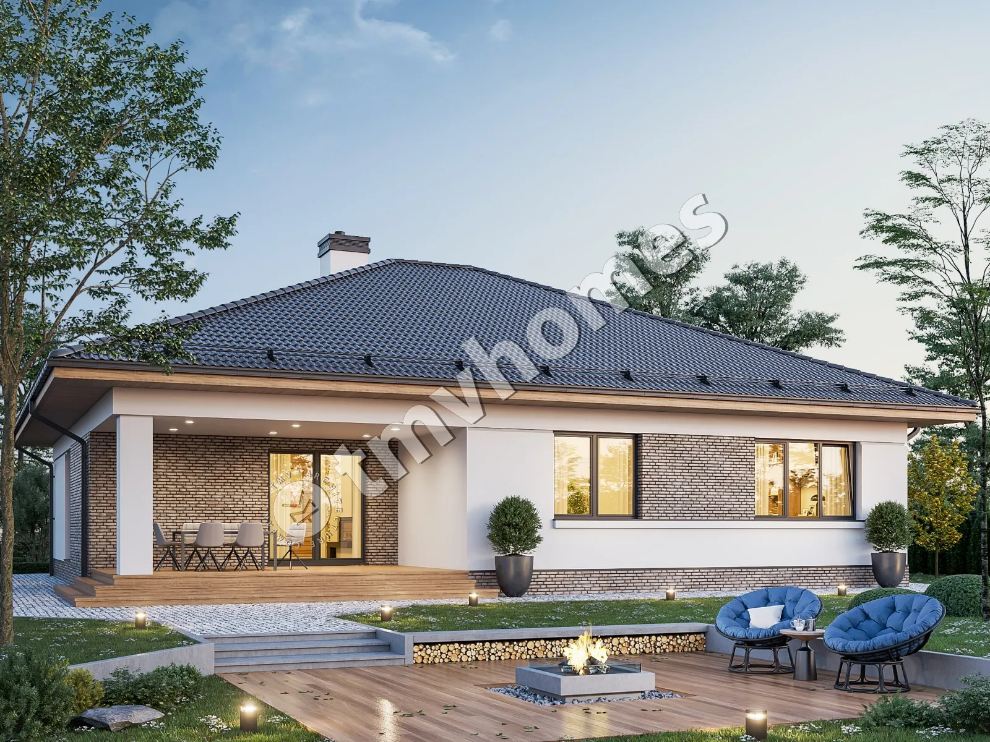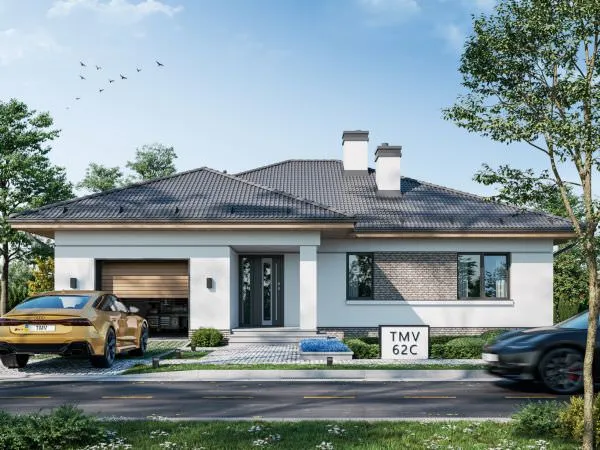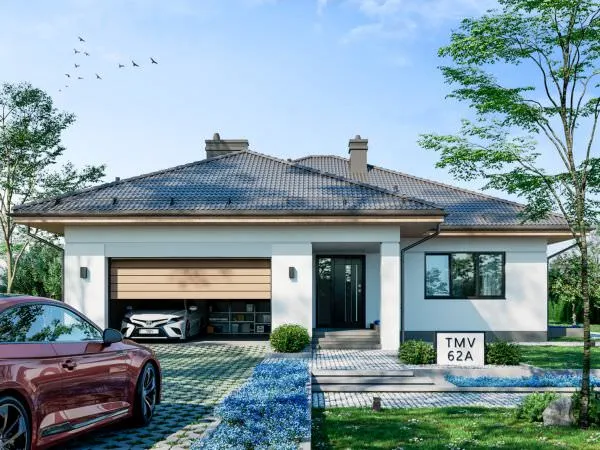First floor plan

Roof plan

Facades




General characteristics
Total area 162.38 m2
1st floor area 162.38 m2
Living area 79.93 m2
Dimensions 15.36 x 16.05 m
1st floor height 3.00 m
Building area 232.53 m2
Roof area 303.00 m2
Roof pitch 25 °
House height 7.17 m
Bedrooms 3
Bathrooms 2
Alteration are possible
Author's title TMV62C
Exterior walls
brick 380 mm + insulation 150 mm
Foundations
monolithic strip
Overlaps
prefabricated slabs
Roofing material
metal tile
Didn't find a suitable project for yourself?
Order an individual project. Individual design allows you to build a house that first of all realizes your ideas and wishes

