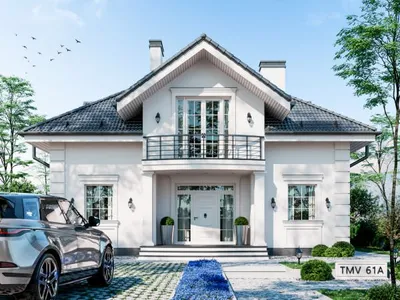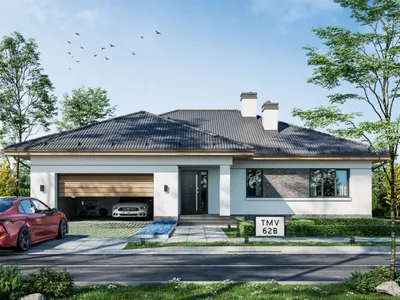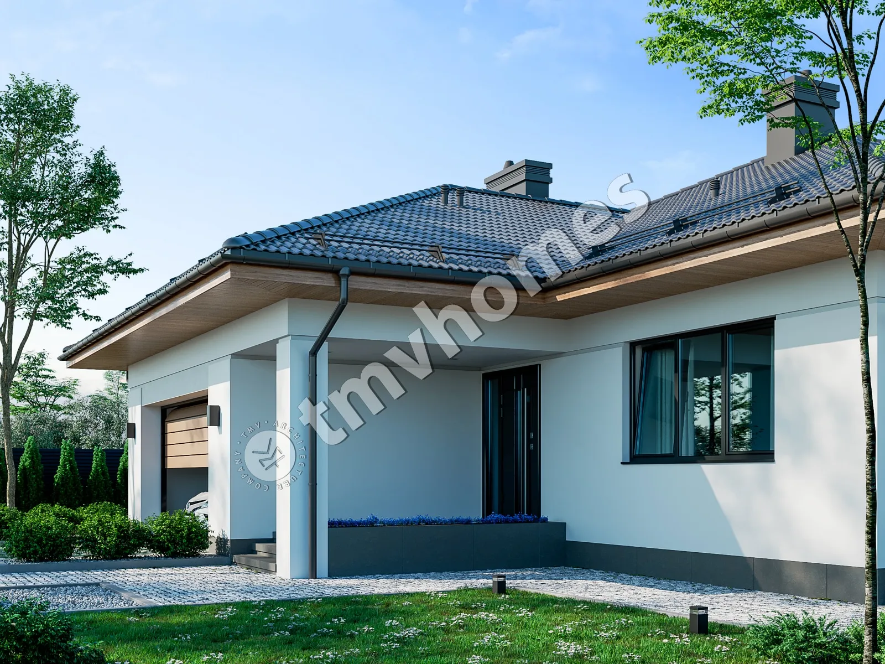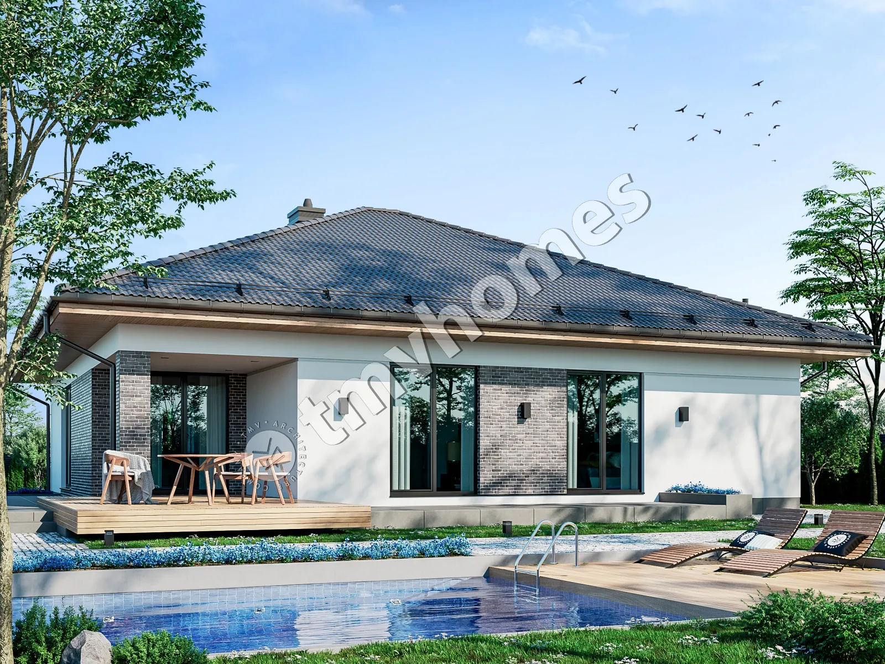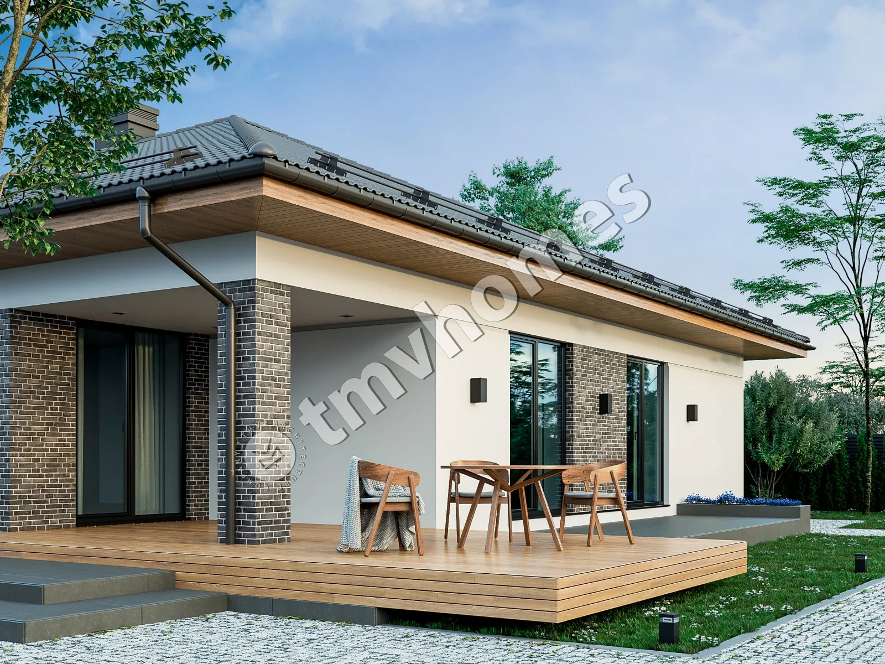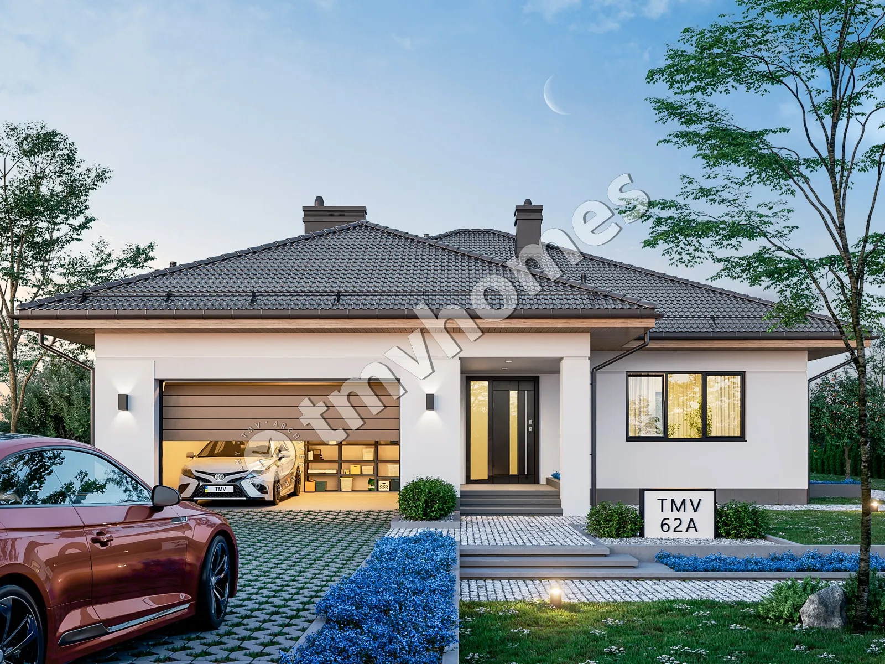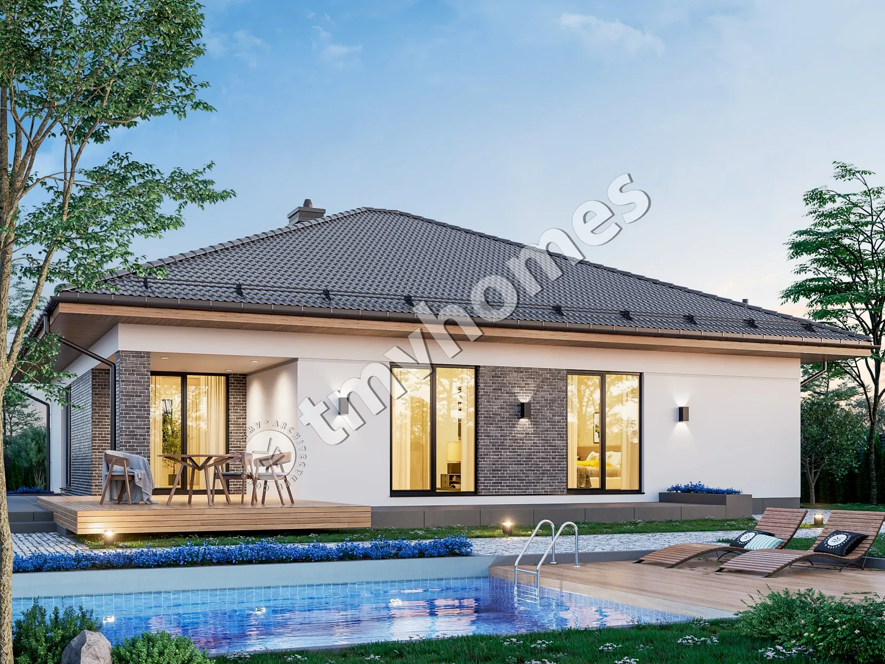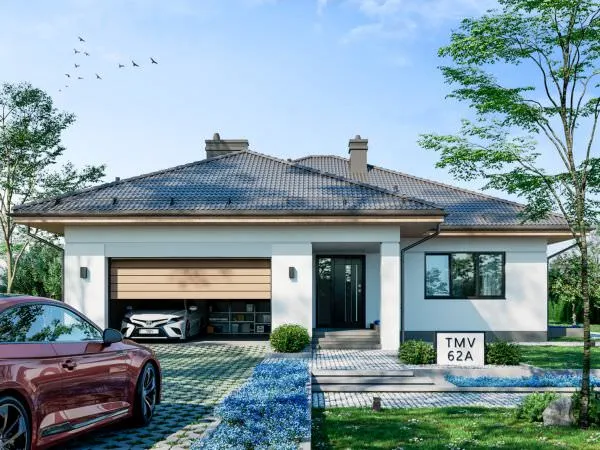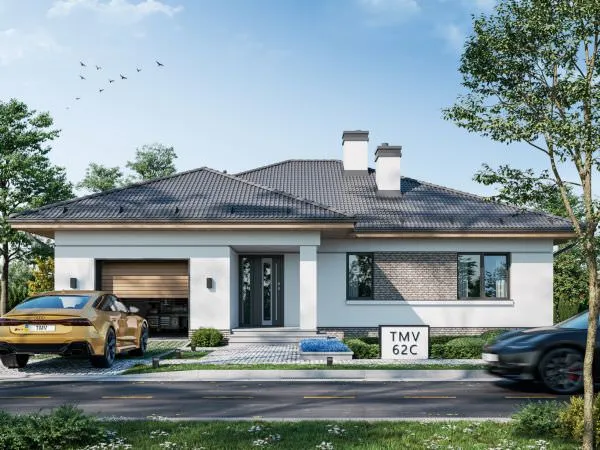First floor plan

Roof plan

Facades




General characteristics
Total area 181.91 m2
Area without terraces 162.66 m2
Living area 63.38 m2
Dimensions 14.16 x 17.21 m
1st floor height 3.00 m
Building area 322.21 m2
Roof area 319.30 m2
Roof pitch 25 °
House height 7.19 m
Bedrooms 3
Bathrooms 3
Alteration are possible
Author's title TMV62A
Exterior walls
aerated concrete 400 mm + insulation 50 mm
Foundations
monolithic strip
Overlaps
wooden beams
Roofing material
shingles
Didn't find a suitable project for yourself?
Order an individual project. Individual design allows you to build a house that first of all realizes your ideas and wishes

