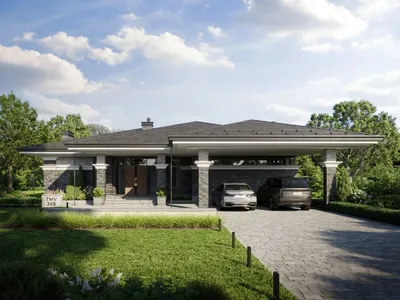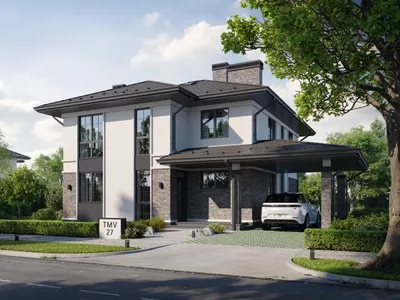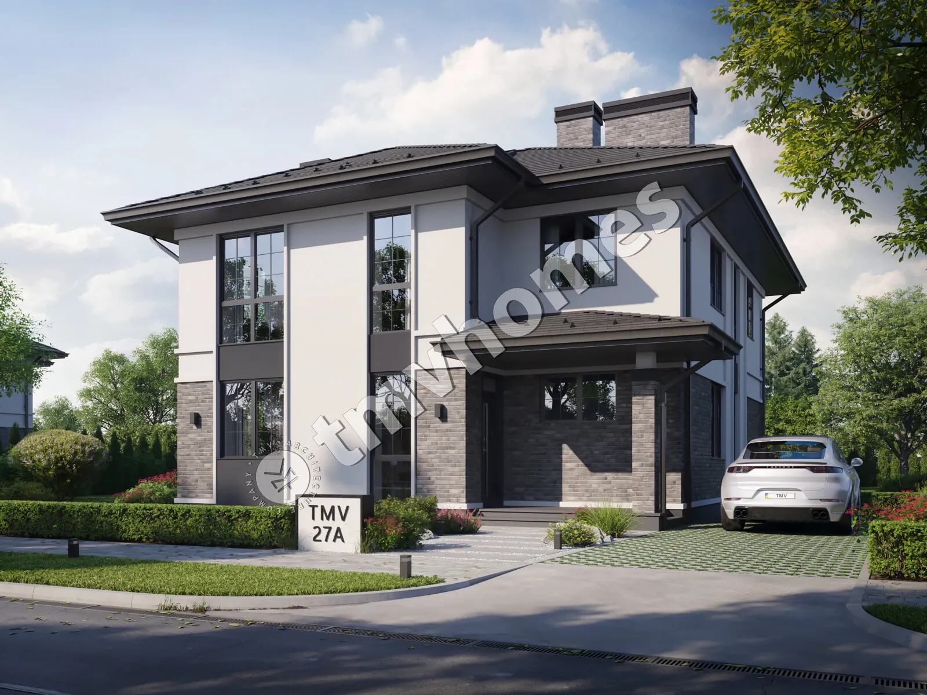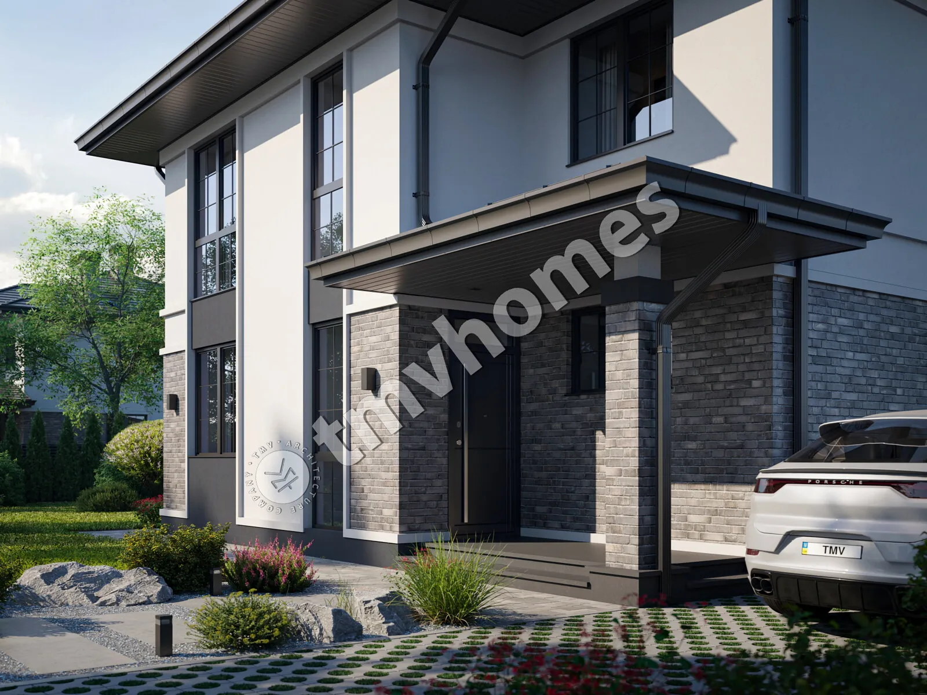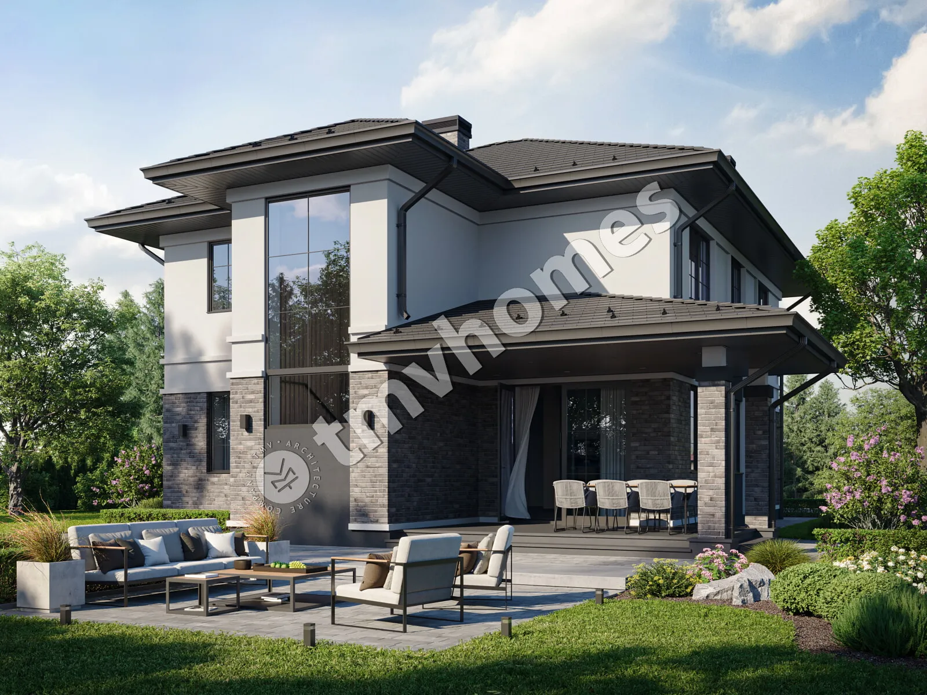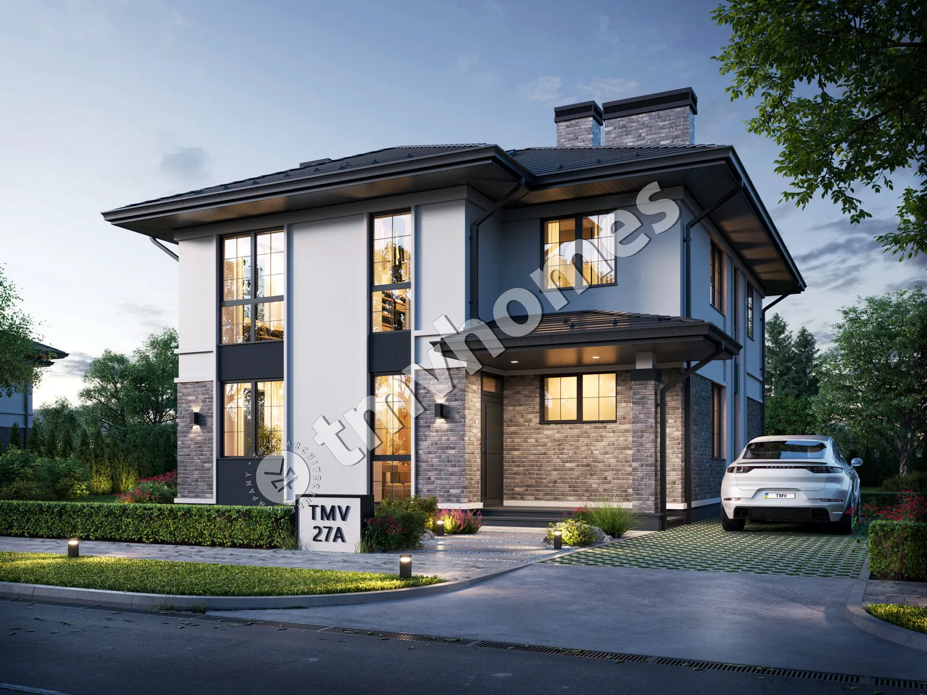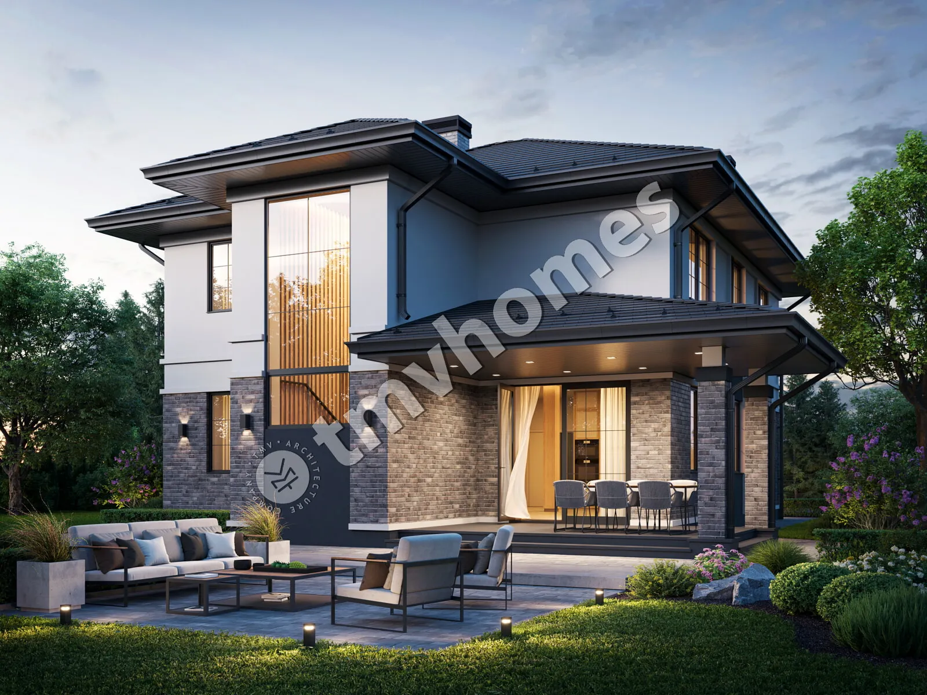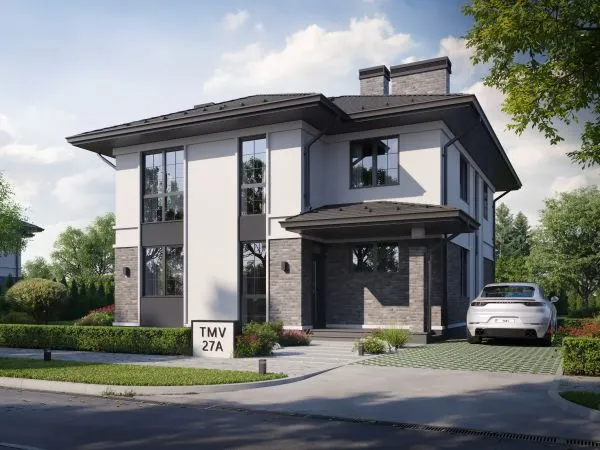Project TMV 27A - a modern two-storey house with a convenient layout and a covered terrace. Composition of the premises: entrance hall, hall, kitchen-living room, 4 bedrooms, 3 bathrooms, dressing room, storage room, boiler room.
First floor plan
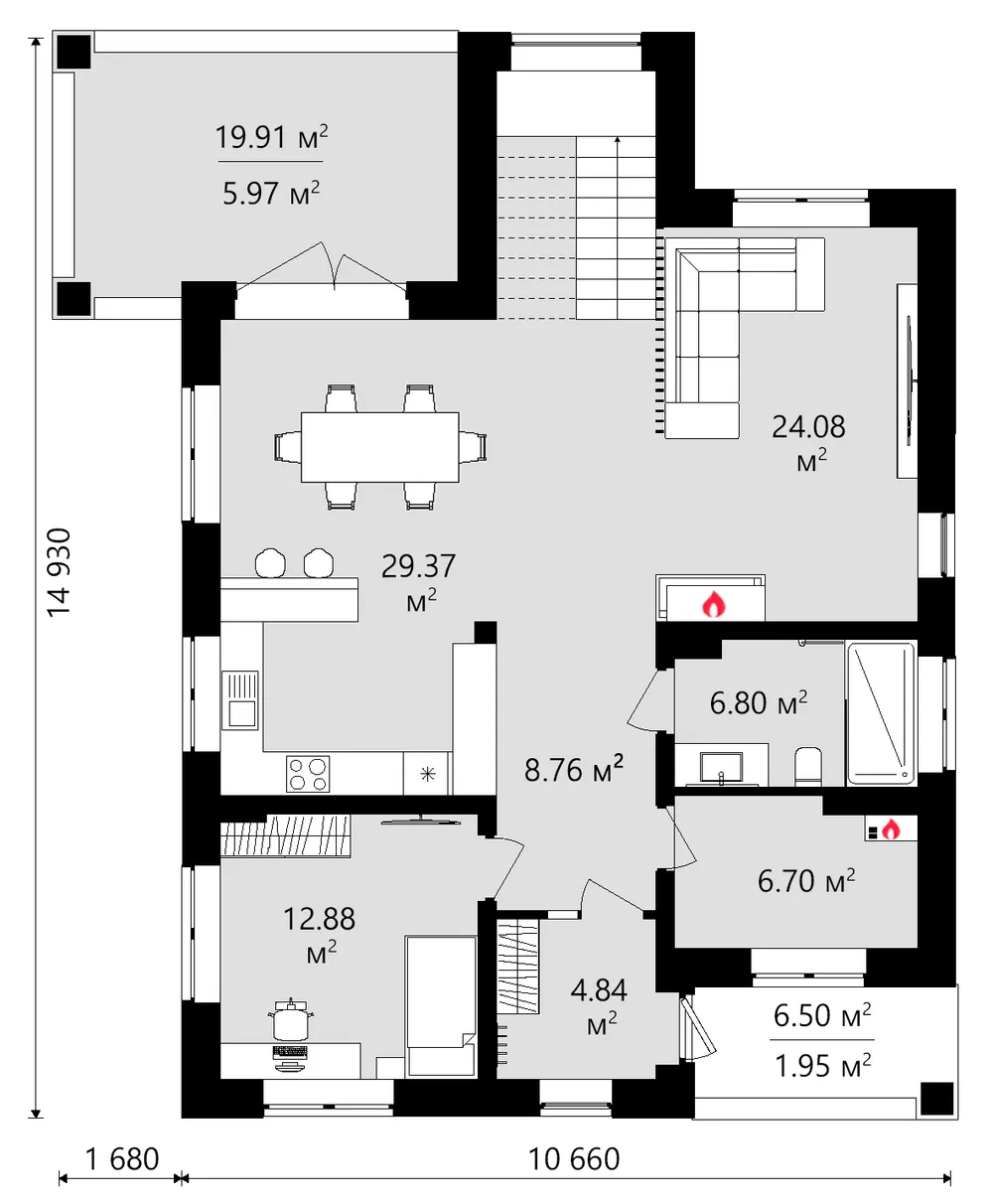
Second floor plan
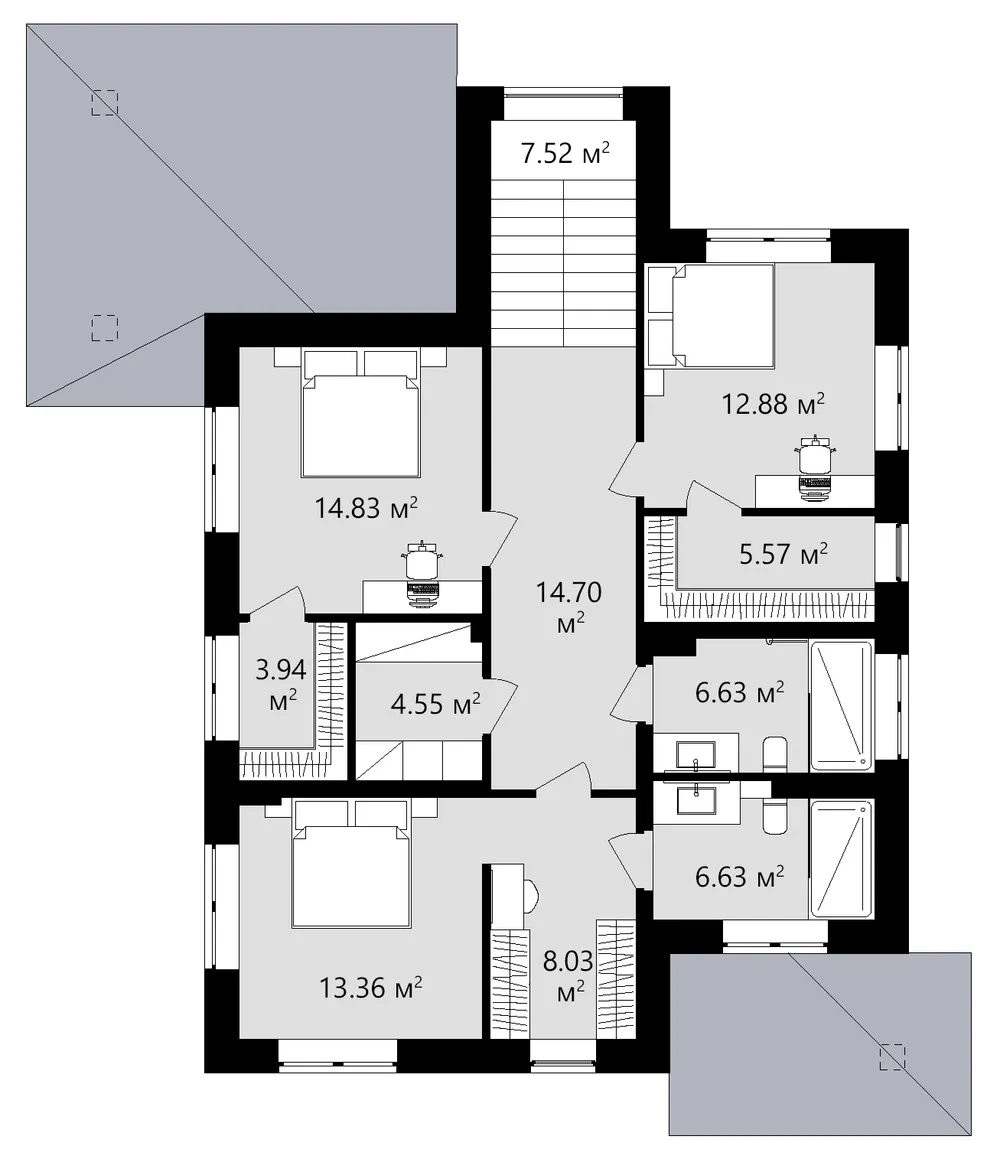
Roof plan
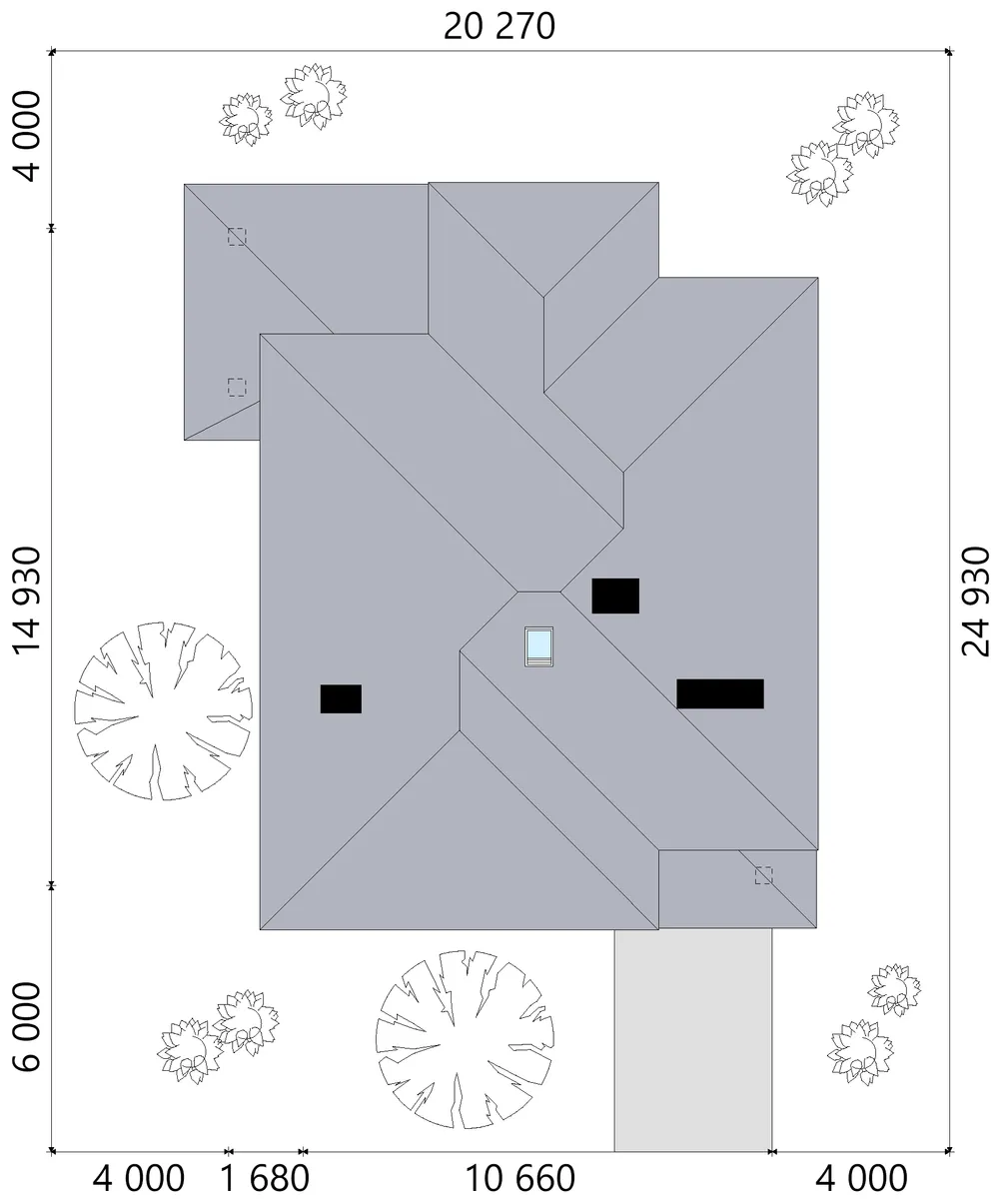
Facades
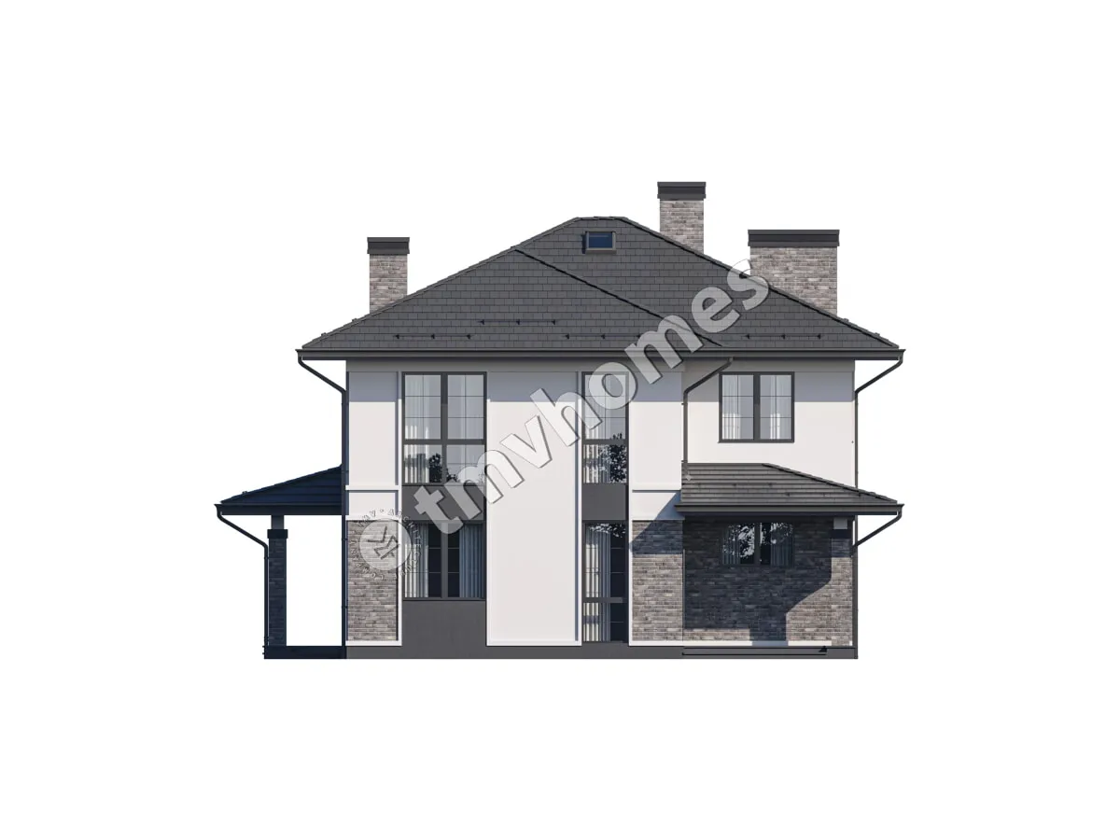
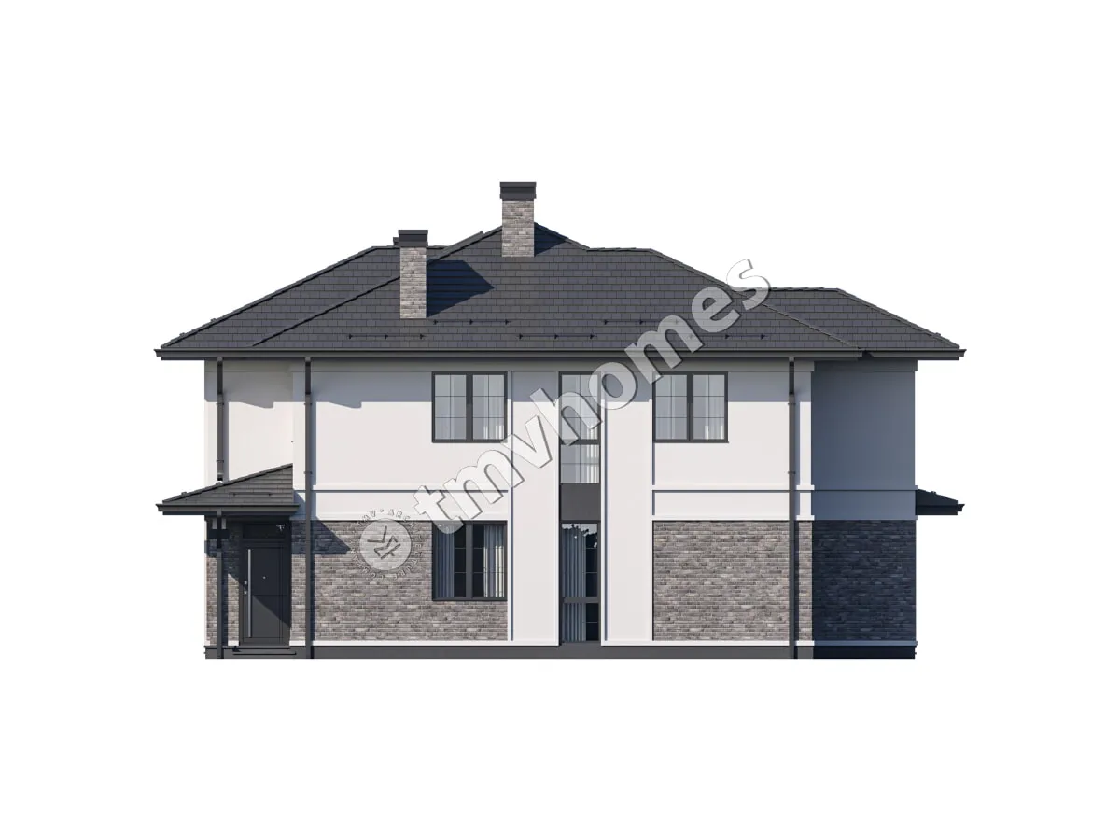
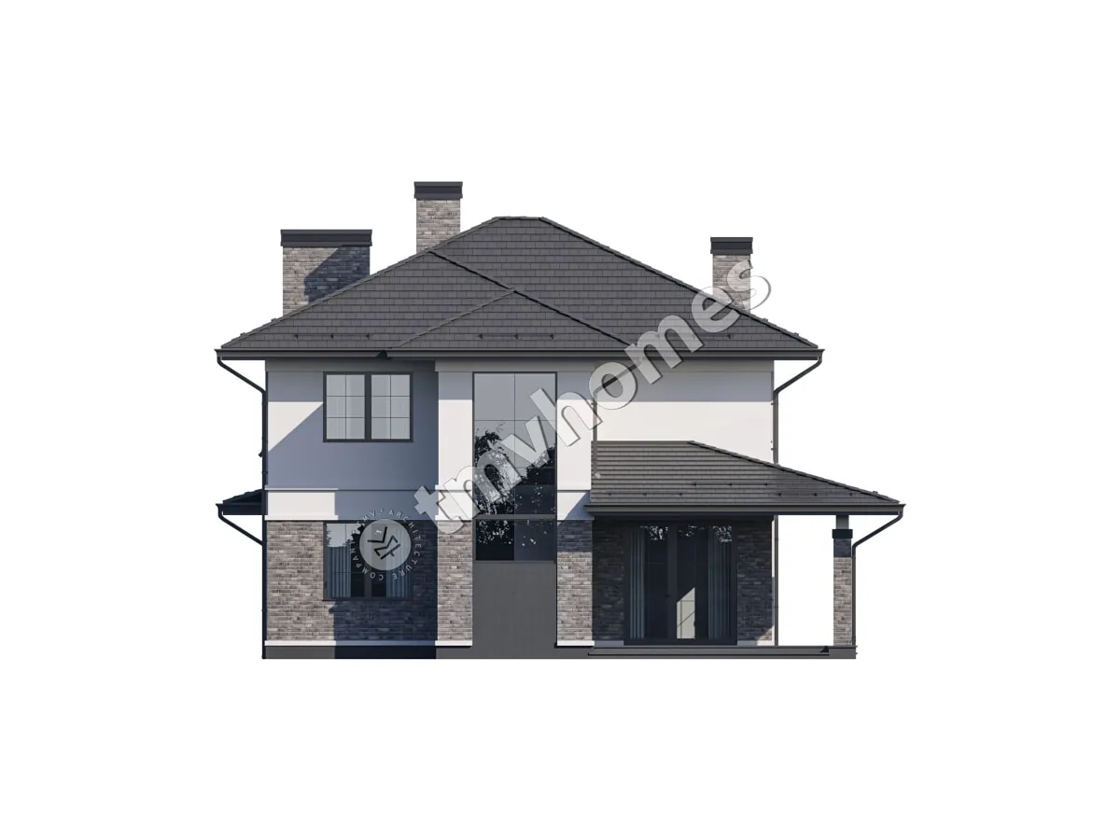
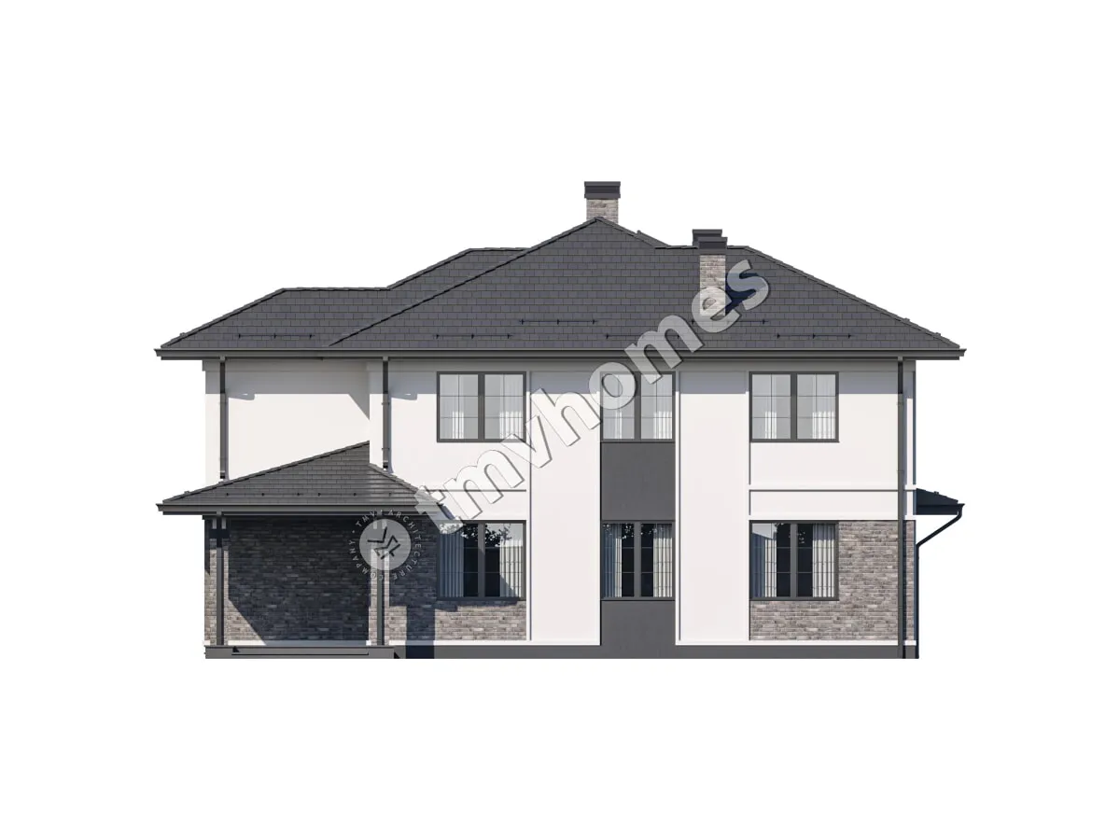
General characteristics
Total area 197.86 m2
Area without terraces 191.89 m2
1st floor area 99.22 m2
2nd floor area 98.64 m2
Living area 81.49 m2
Dimensions 12.34 x 14.93 m
1st floor height 3.00 m
2nd floor height 2.80 m
Building area 157.64 m2
Roof area 250.87 m2
Roof pitch 16 - 25 °
House height 9.34 m
Bedrooms 4
Bathrooms 3
Alteration are possible
Author's title TMV27A
Exterior walls
aerated concrete 400 mm + insulation 100 mm
Foundations
monolithic strip
Overlaps
reinforced concrete slab
Roofing material
metal tile
Didn't find a suitable project for yourself?
Order an individual project. Individual design allows you to build a house that first of all realizes your ideas and wishes

