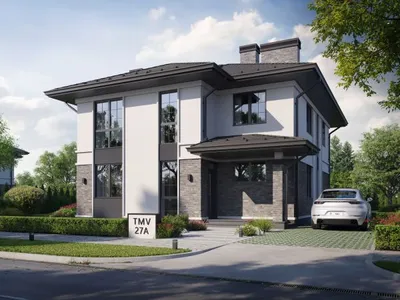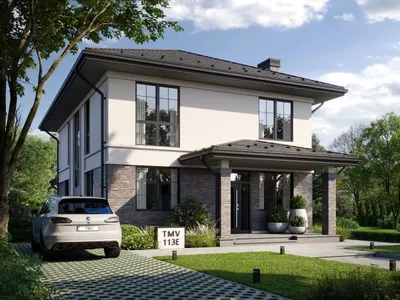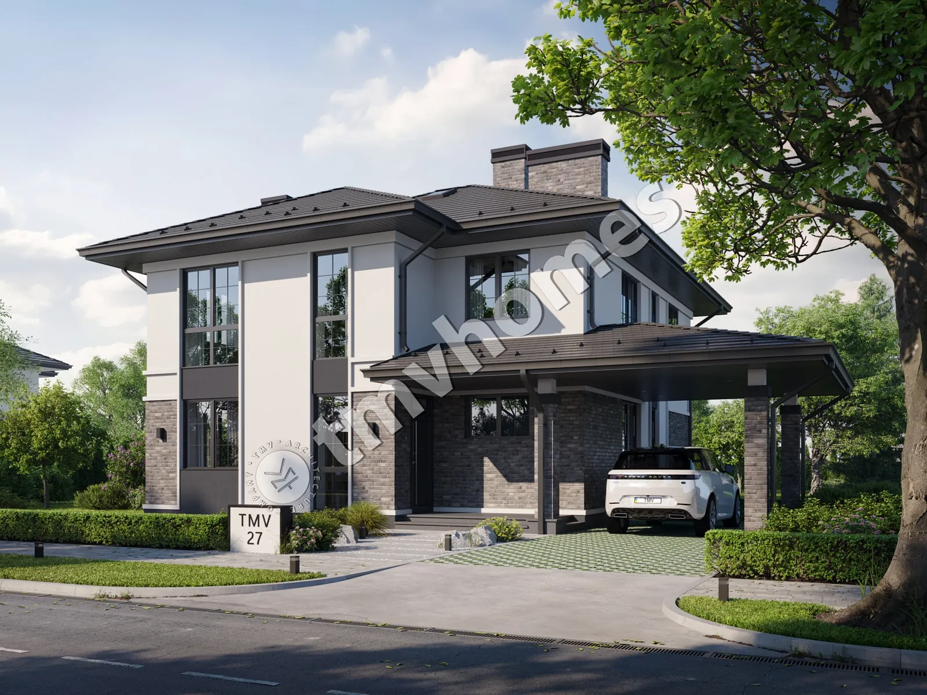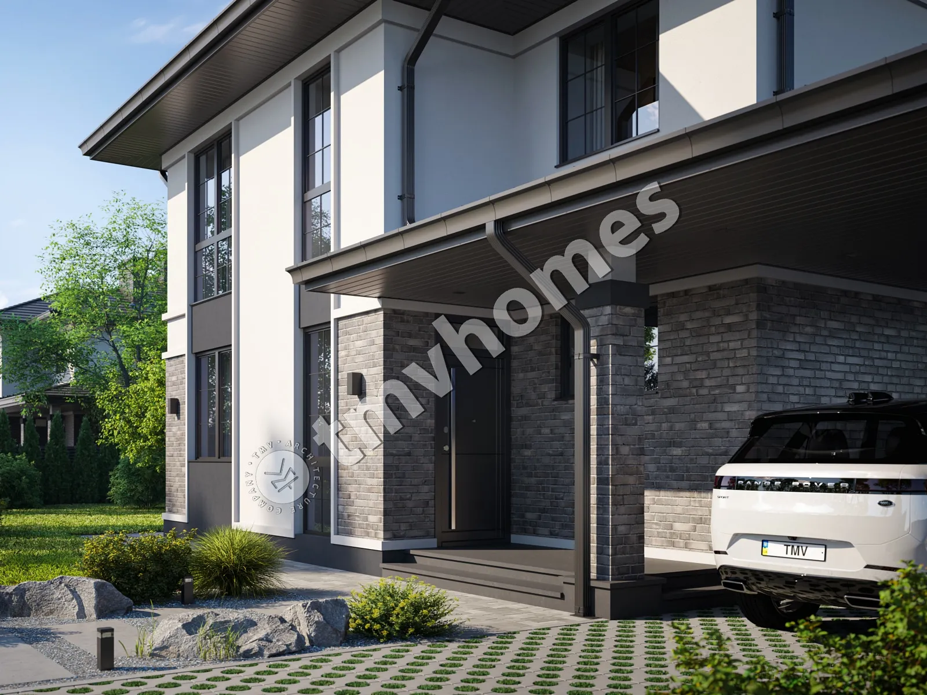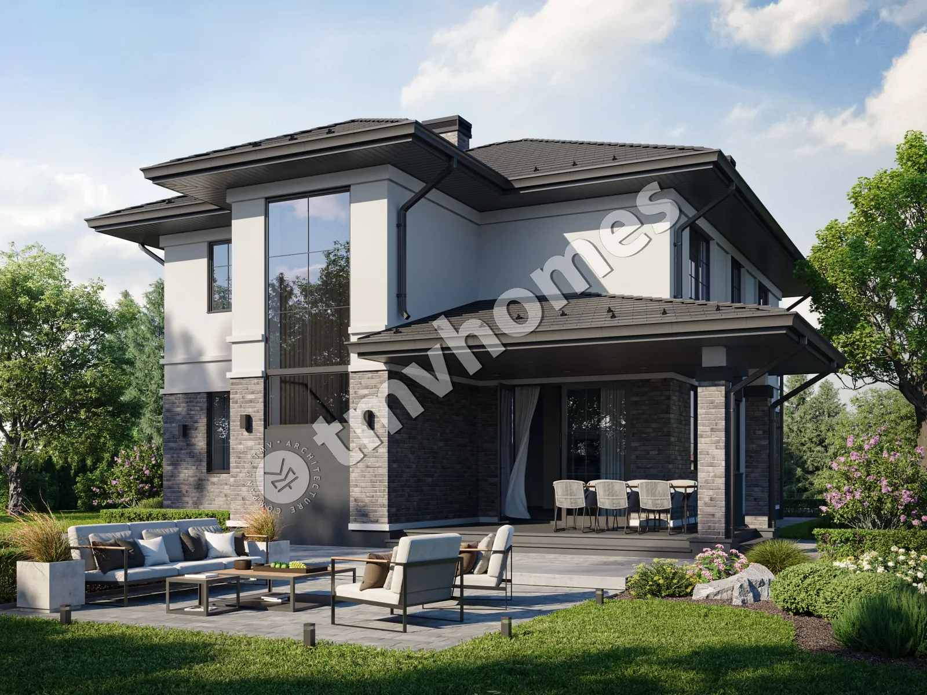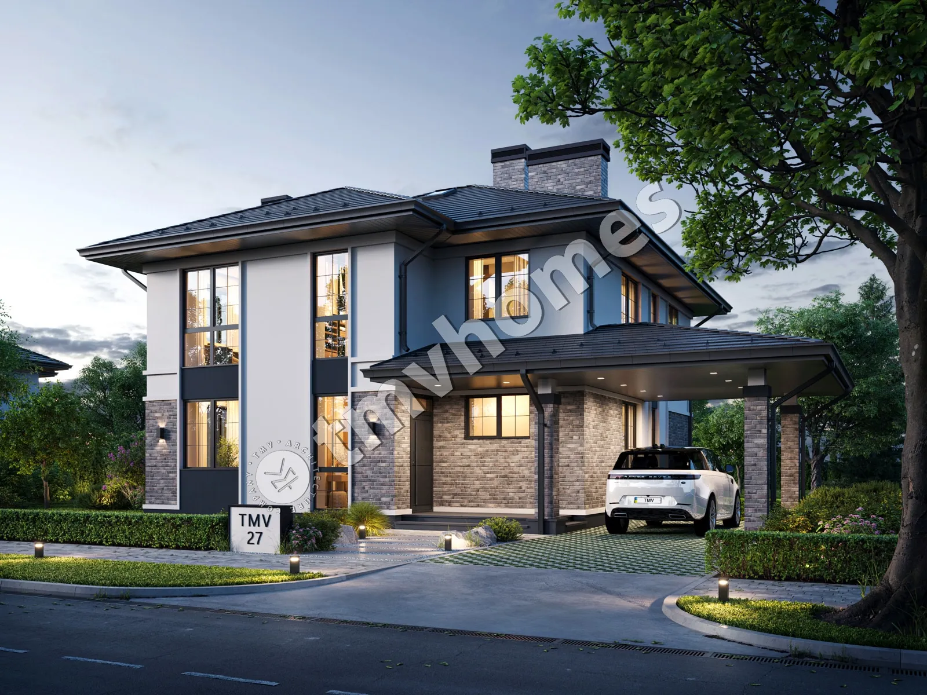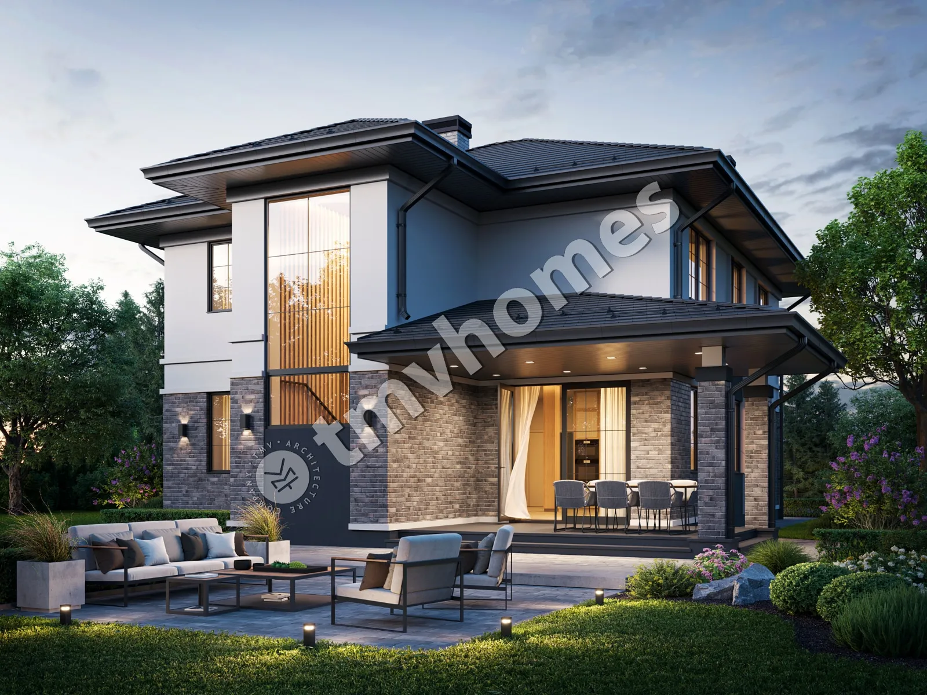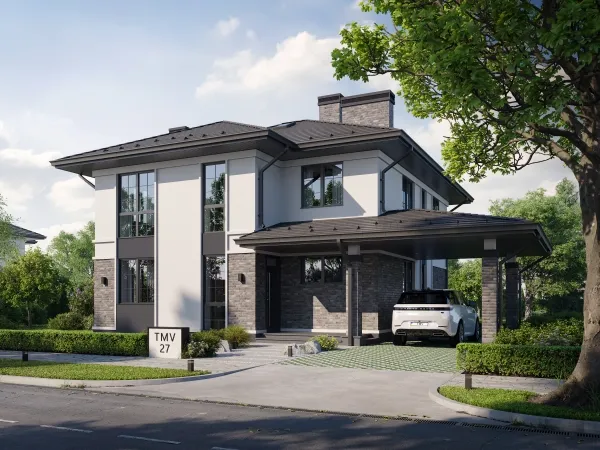Project TMV 27 - a comfortable two-storey house with a covered terrace and a carport. Composition of the premises: entrance hall, hall, kitchen-living room, 4 bedrooms, 3 bathrooms, dressing room, storage room, boiler room.
First floor plan
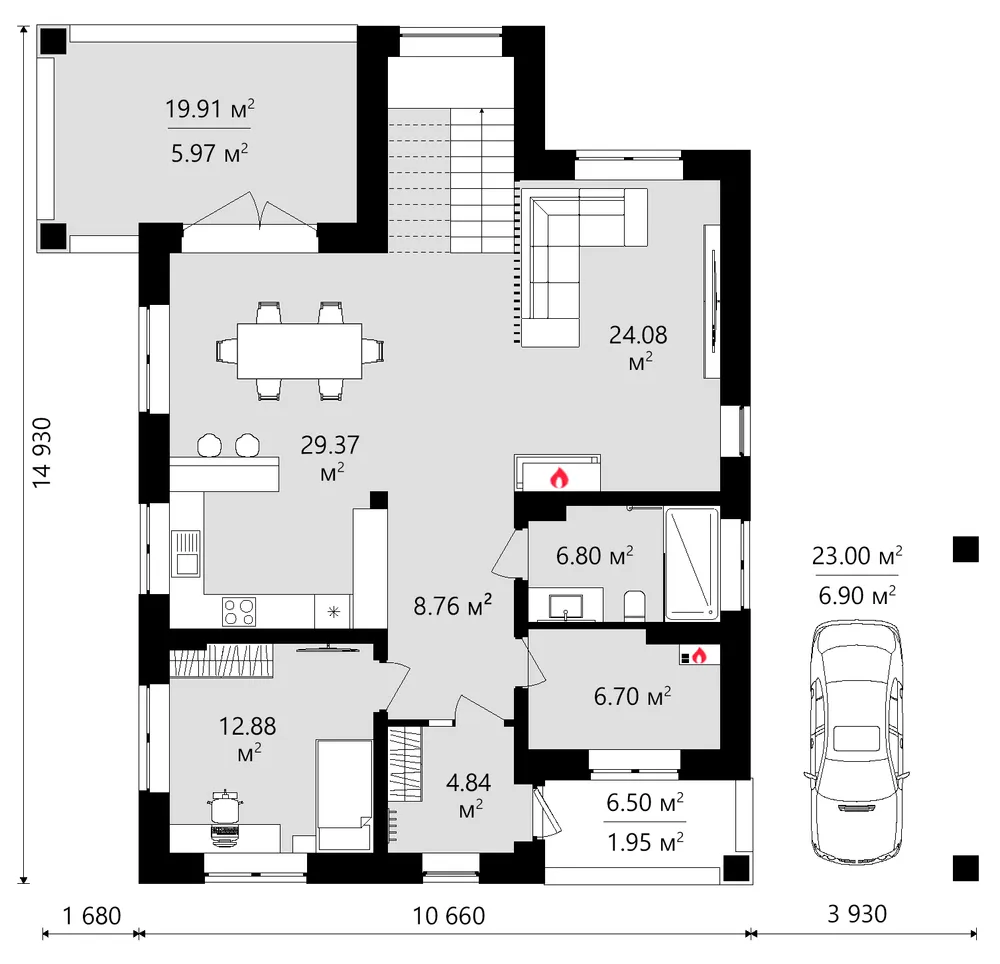
Second floor plan
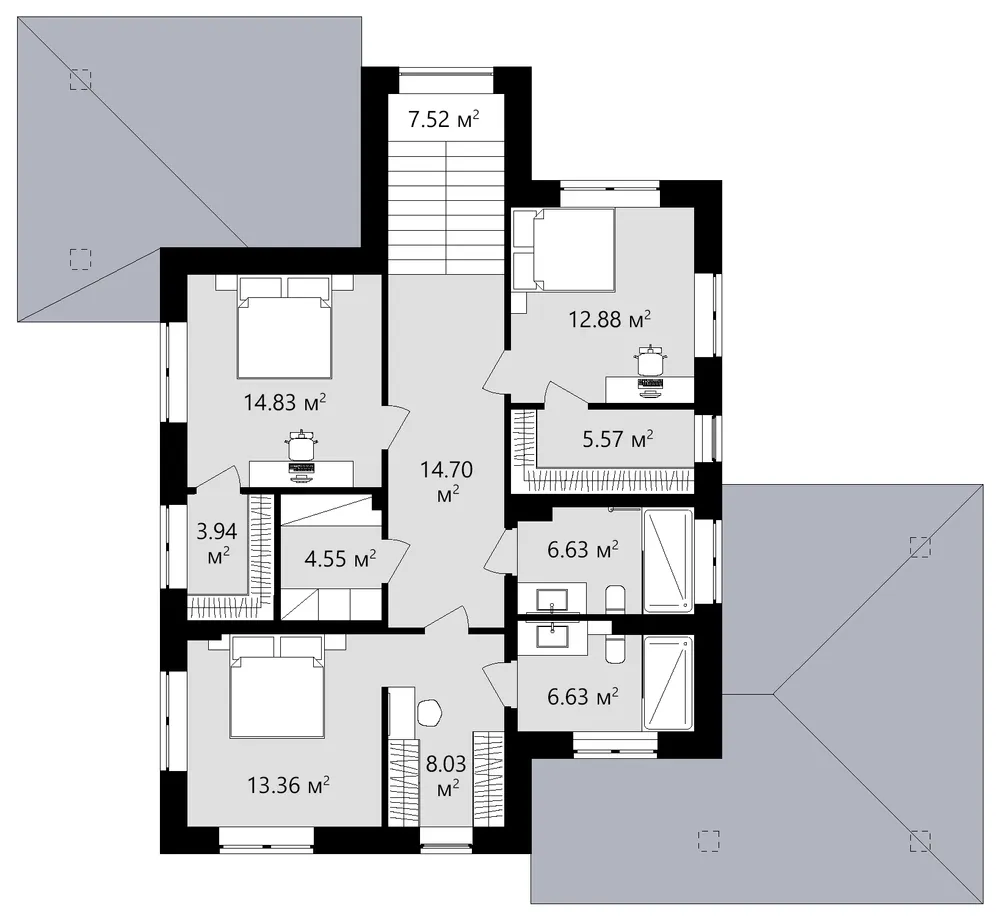
Roof plan
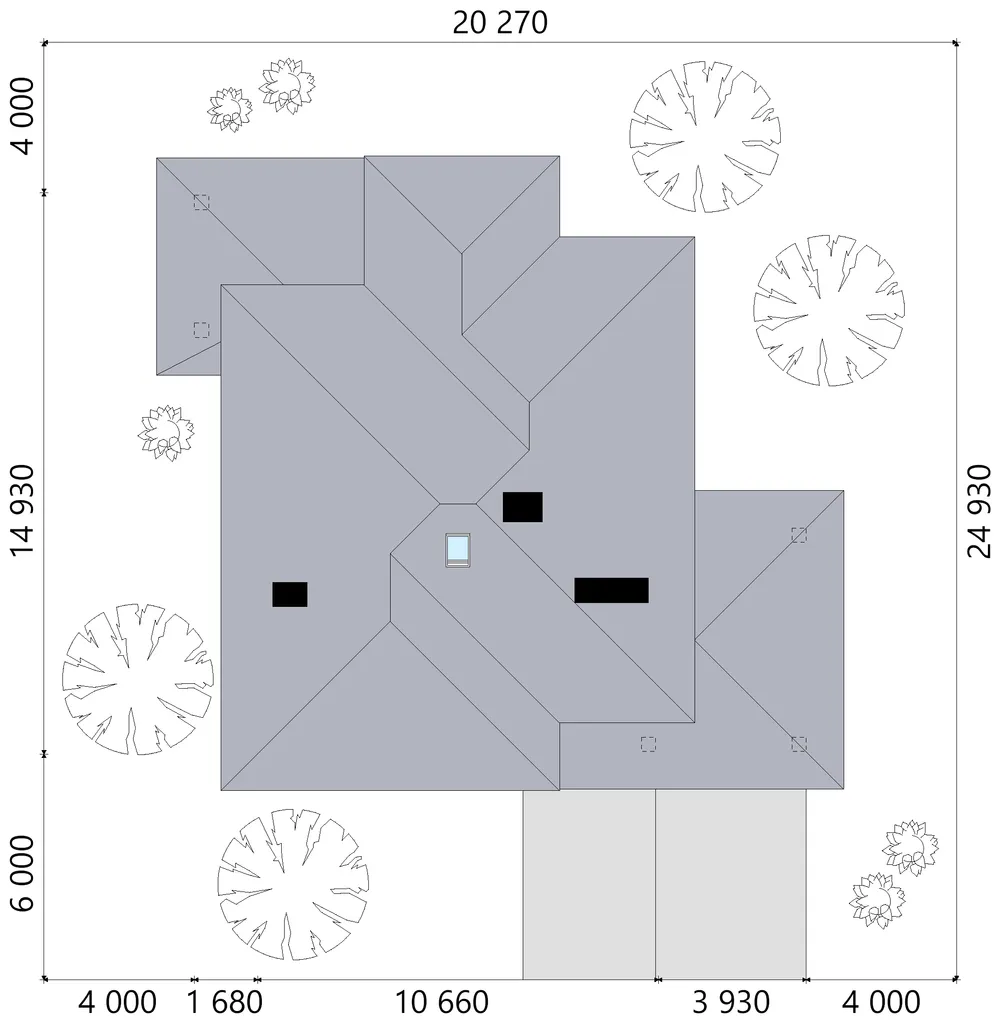
Facades
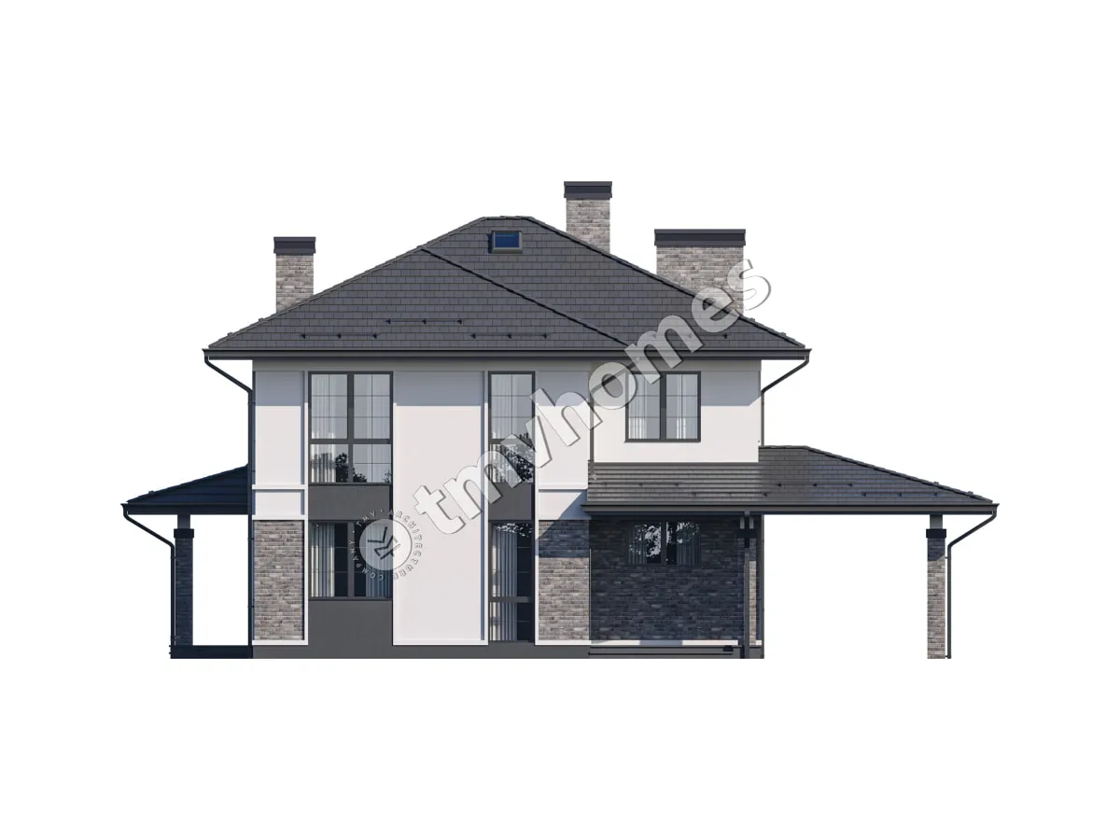
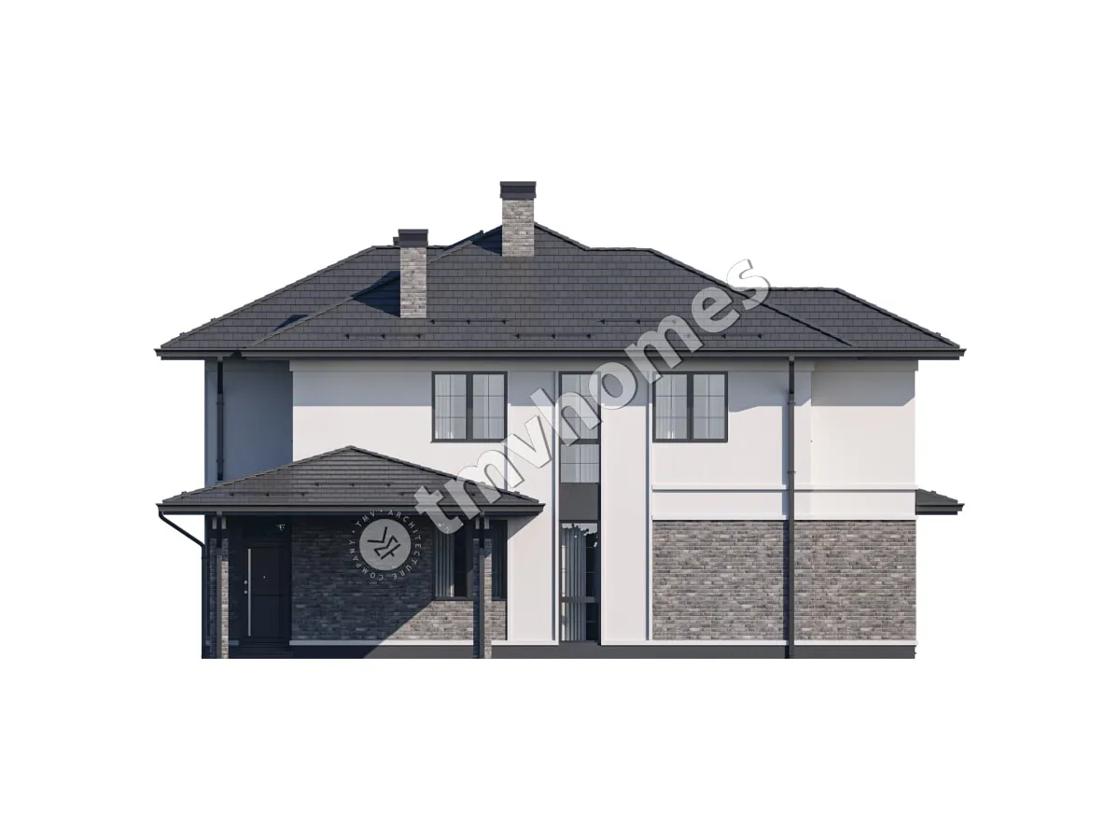
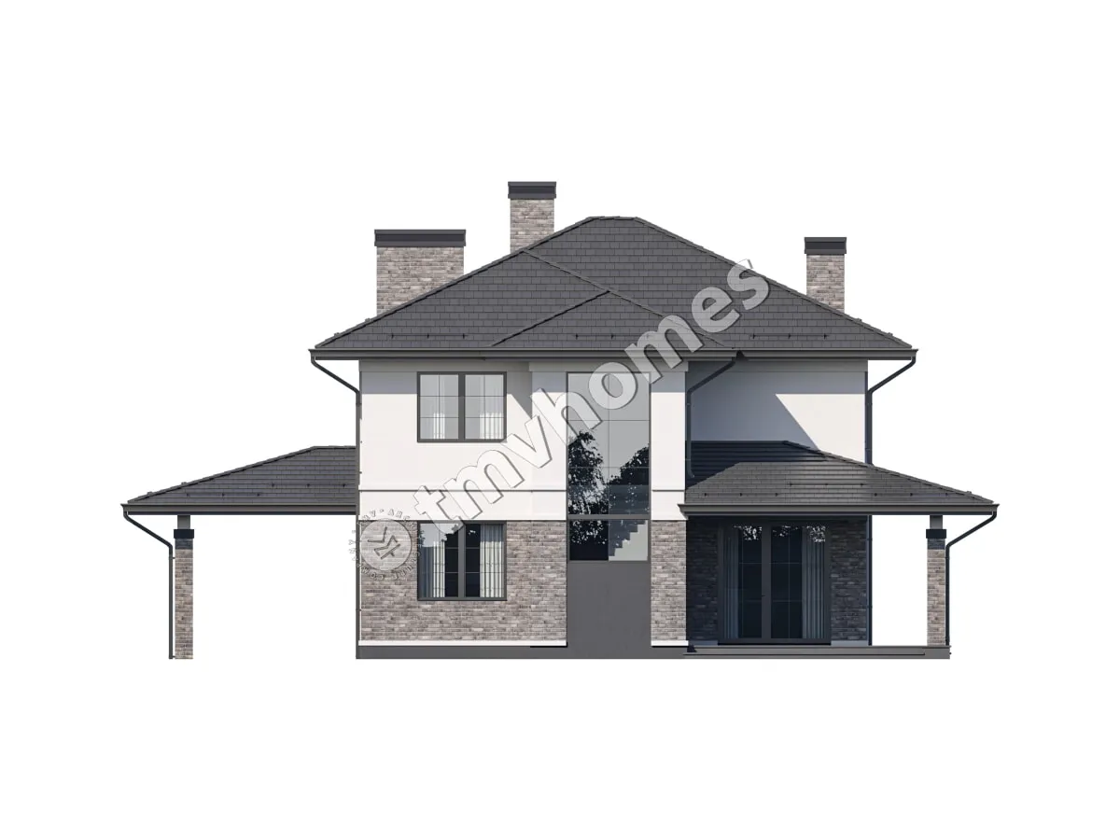
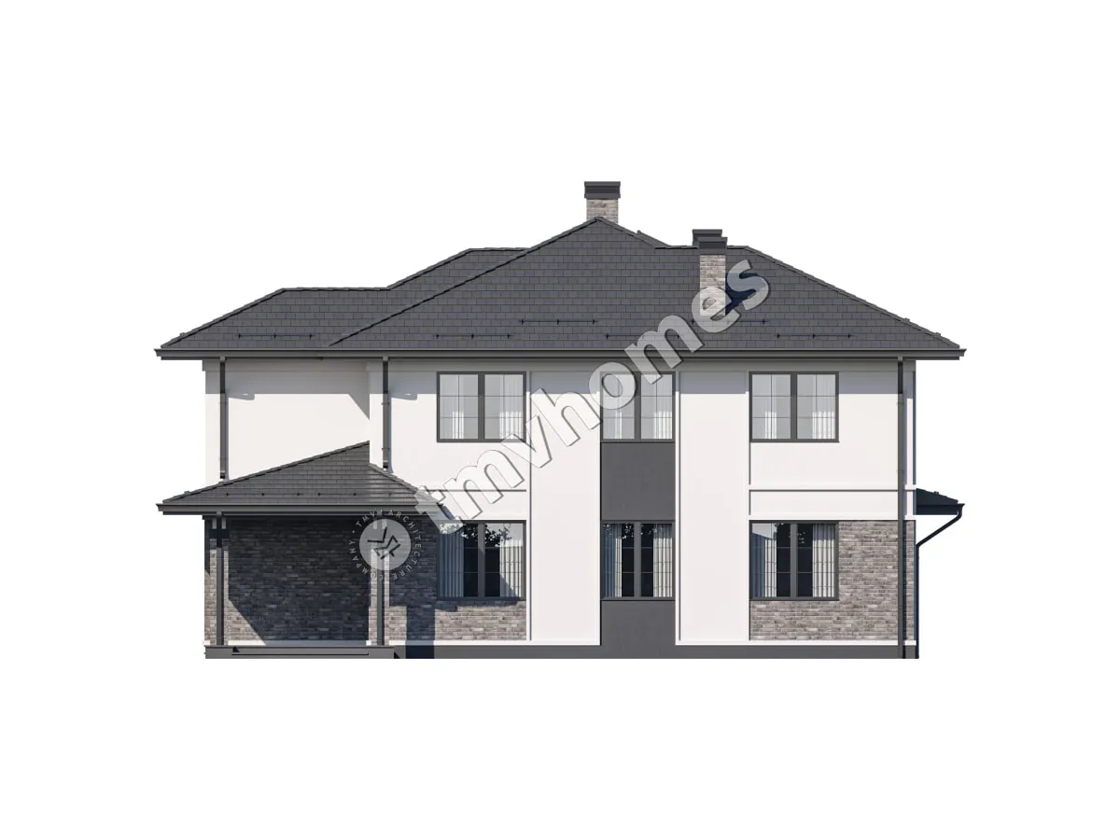
General characteristics
Total area 204.93 m2
Area without terraces 192.06 m2
1st floor area 106.29 m2
2nd floor area 98.64 m2
Living area 81.49 m2
Dimensions 16.27 x 14.93 m
1st floor height 3.00 m
2nd floor height 2.80 m
Building area 181.47 m2
Roof area 288.94 m2
Roof pitch 16 - 25 °
House height 9.34 m
Bedrooms 4
Bathrooms 3
Alteration are possible
Author's title TMV27
Exterior walls
aerated concrete 400 mm + insulation 100 mm
Foundations
monolithic strip
Overlaps
reinforced concrete slab
Roofing material
metal tile
Didn't find a suitable project for yourself?
Order an individual project. Individual design allows you to build a house that first of all realizes your ideas and wishes

